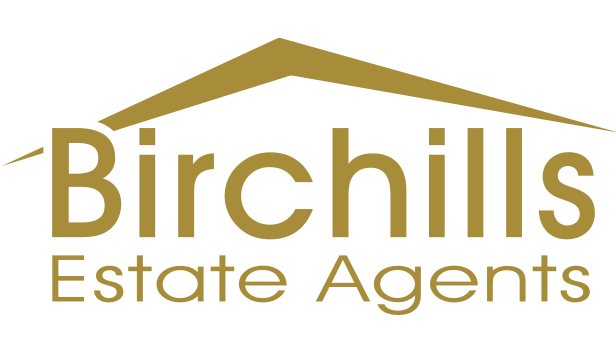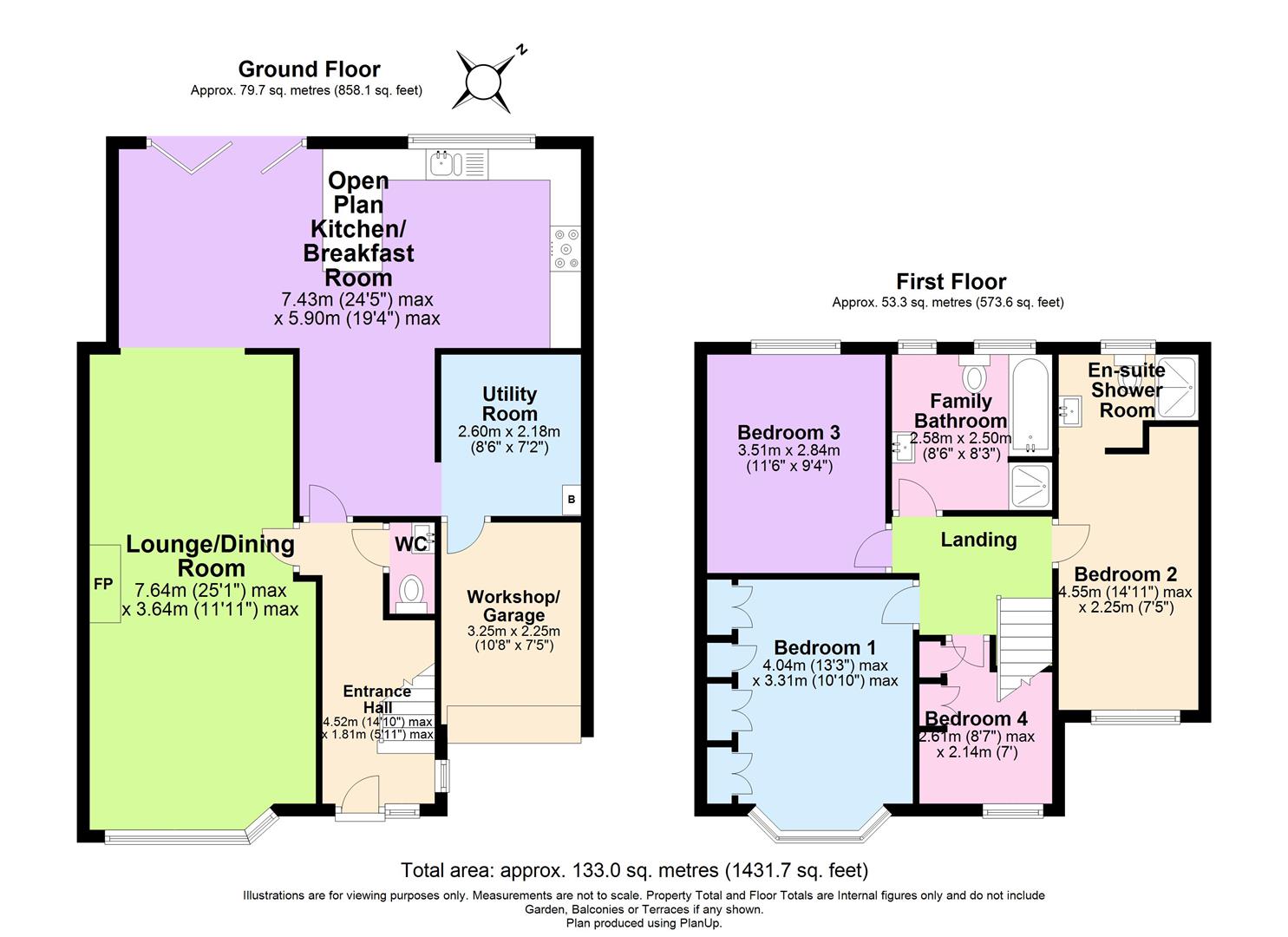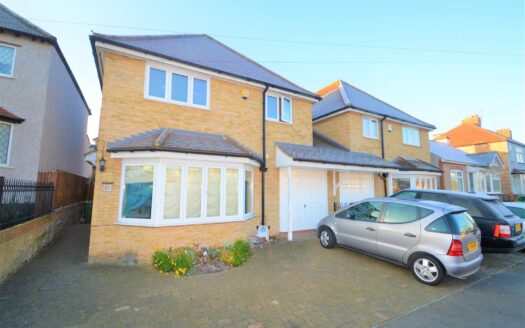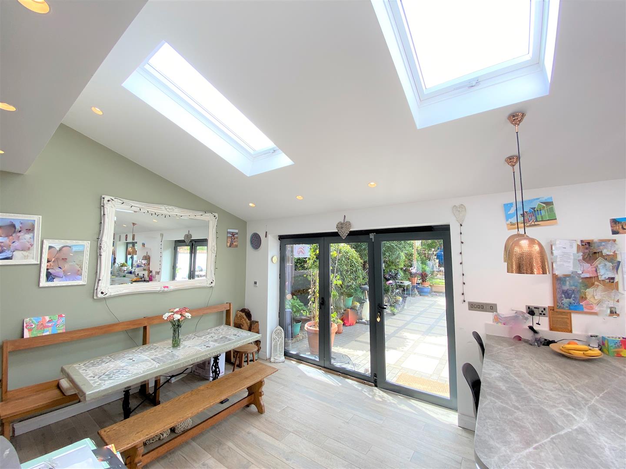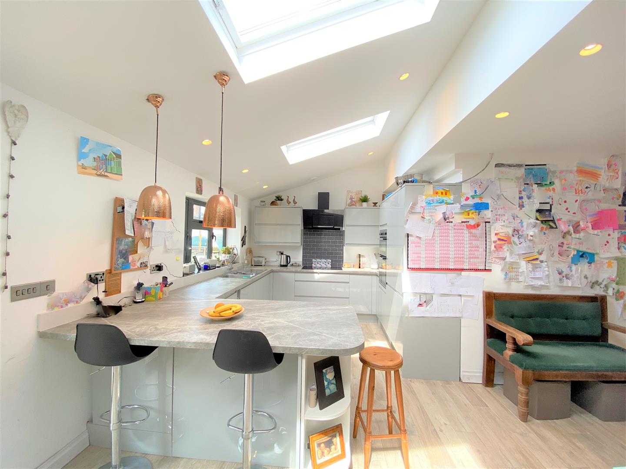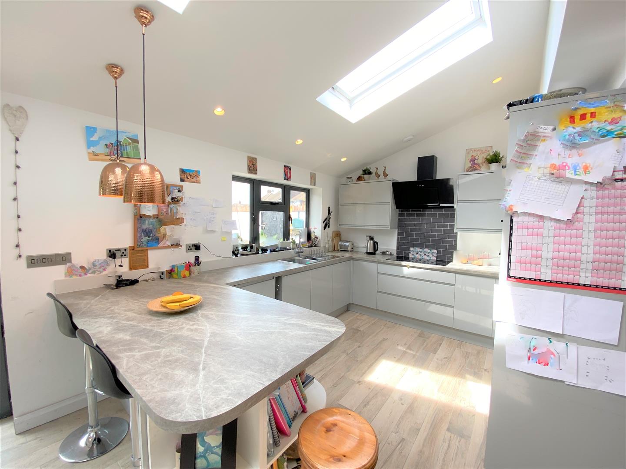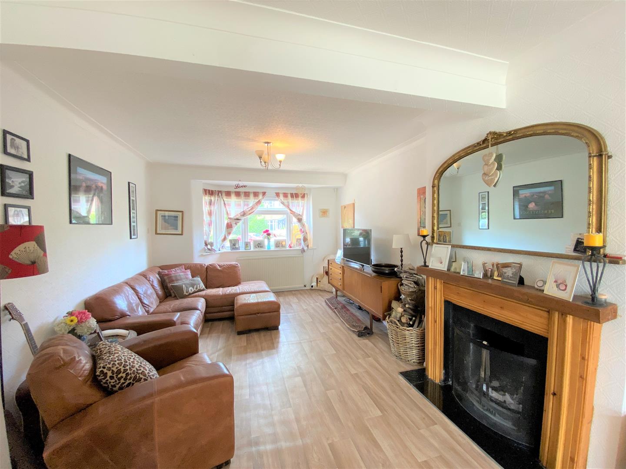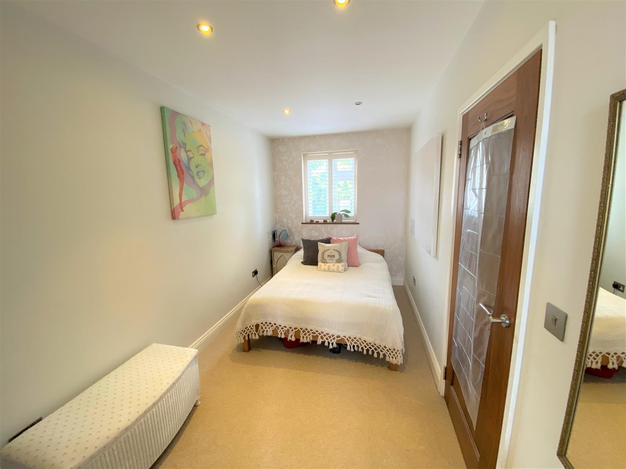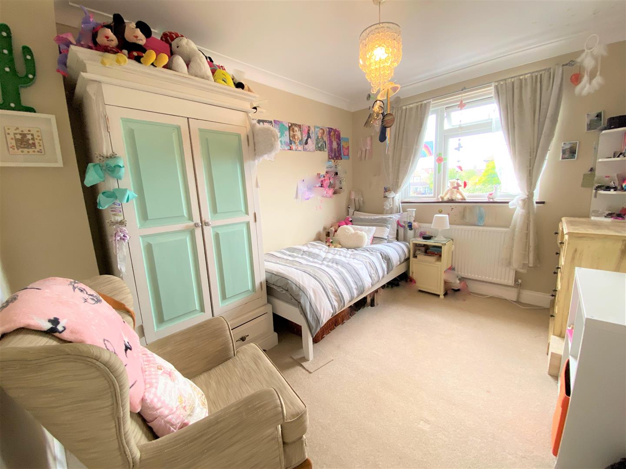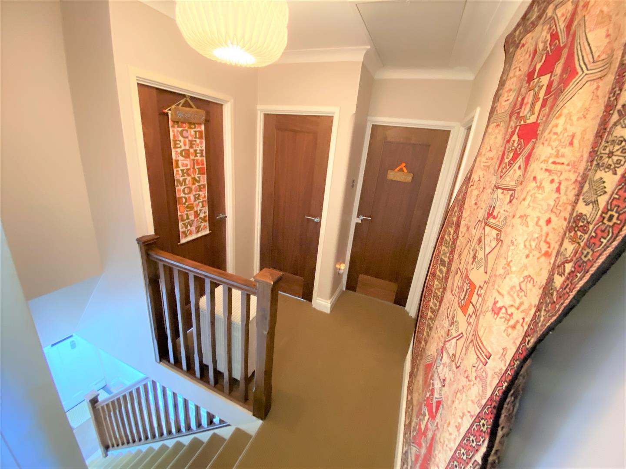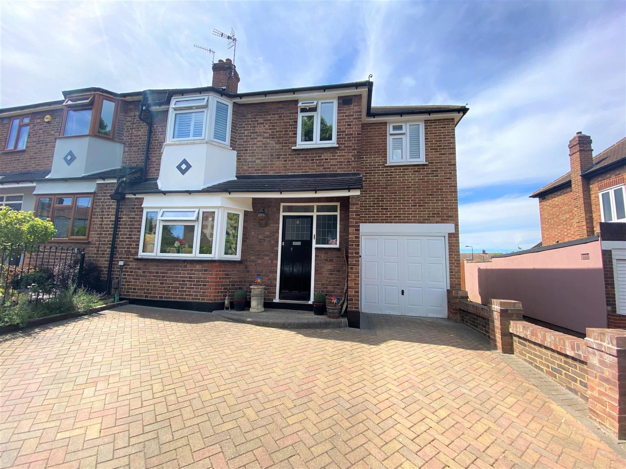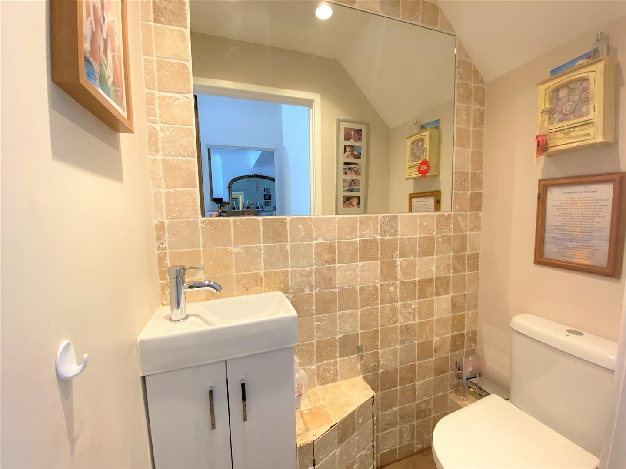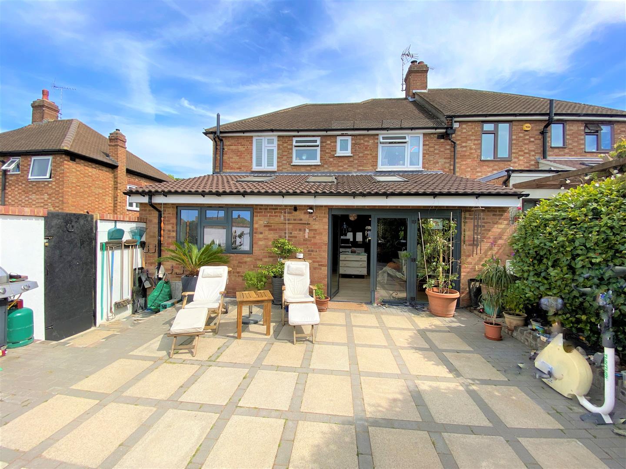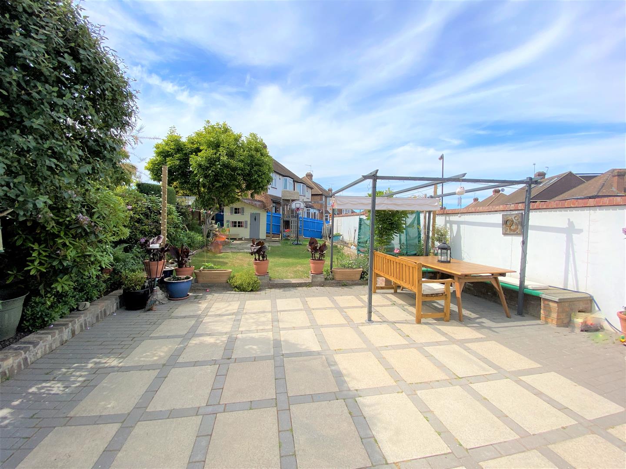£ 725,000
The Avenue, Highams Park E4
Property Id : 59041
Price: £ 725,000
Reception Rooms: 4
Bedrooms: 4
Bathrooms: 2
Other Features
2 BATHROOMS
4 Bedrooms
Downstairs WC
Garage
Loft Conversion STPP
PLEASE CHECKOUT OUR VIRTUAL TOUR OF THIS HOME !
Property Description
PLEASE CHECKOUT OUR VIRTUAL TOUR OF THIS HOME !Birchills Estate Agents are very pleased to present this Stunning family home for sale within walking distance to Highams Park Overground Train Station.This lovely warm home boasts light from every angle, featuring multiple sky lights in this amazing kitchen that offers 2 open plan receptions, one of which has bi-folding doors that lead out to an equity huge garden with a patio area.The ground floor also offers a large through lounge, a separate utility room and a downstairs WC. On the first floor there are 3 double bedrooms one of which benefiting an en-suite shower room, a single bedroom and a family bathroom that also homes a separate shower cubicle. To the front of this fantastic family home is a drive way for multiple off street parking and there also a garage for more secured parking. Subject to planning permission, the conversion of the garage could be made into a further Reception room. There is also further extensibility to the Loft for an extra bedroom and en suite which will be subject to planning permission from the local council. Please call Birchills office today to arrange an early viewing - we expect this fabulous home to sell very quickly.
Kitchen + 2 Open Receptions 7.3 x 5.9 (23’11” x 19’4″)
Entrance Hall 4.7 x 1.2 (15’5″ x 3’11”)
Through Lounge 7.9 x 3.6 (25’11” x 11’9″)
Double Bedroom – En-Suite 4.81 x 2.17 (15’9″ x 7’1″)
En-Suite Shower Room 2.13 x 1.82 (6’11” x 5’11”)
Double Bedroom 4.37 x 3.35 (14’4″ x 10’11”)
Family Bathroom 2.7 x 2.57 (8’10” x 8’5″)
Double Bedroom 3.6 x 2.88 (11’9″ x 9’5″)
Utility Room 2.6 x 2.4 (8’6″ x 7’10”)
Bedroom 2.85 x 2.15 (9’4″ x 7’0″)
Downstairs WC 1.4 x 0.72 (4’7″ x 2’4″)
Garage 3.3 x 2.2 (10’9″ x 7’2″)
Garden
Documents
 48 / Car-Dependent more details here
48 / Car-Dependent more details here Similar Listings
Gaynes Hill Road, Woodford Green
£ 750,000 Guide Price
Bedrooms4
Baths2
4 Bedrooms
2 Baths
Birchills Estate Agents are Pleased to Present this Spacious four double bedroom semi-detached House for sale In Woodfor [more]
Birchills Estate Agents are Pleased to Present this Spacious four double bedroom semi-detached House [more]
London Road, Abridge, Romford
£ 675,000 Guide Price
Bedrooms3
Baths2
3 Bedrooms
2 Baths
Spacious 3 Bed Semi-Detached Home with Countryside ViewsDiscover the allure of countryside living in this spacious three [more]
Spacious 3 Bed Semi-Detached Home with Countryside ViewsDiscover the allure of countryside living in [more]
Hainault Road, Upper Leytonstone E11 –...
£ 1,200,000 Guide Price
Bedrooms6
Baths2
6 Bedrooms
2 Baths
UNDER OFFERhis wonderful house is in need of modernisation throughout. Birchills Estate Agents are very pleased to prese [more]
UNDER OFFERhis wonderful house is in need of modernisation throughout. Birchills Estate Agents are v [more]
Boundary Road, Walthamstow E17
£ 750,000 Guide Price
Bedrooms8
Baths4
8 Bedrooms
4 Baths
Explore This Charming 8-Bedroom Residence with Birchills Estate Agents!Nestled in the heart of Walthamstow E17, Birchill [more]
Explore This Charming 8-Bedroom Residence with Birchills Estate Agents!Nestled in the heart of Walth [more]
