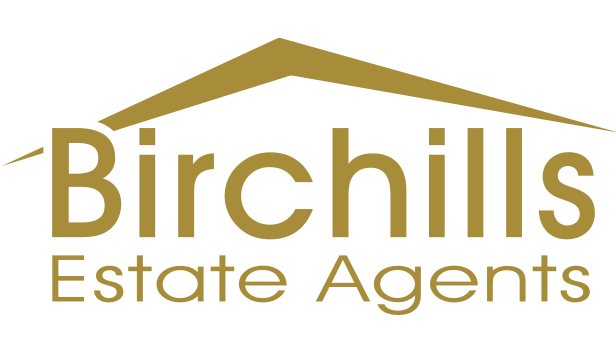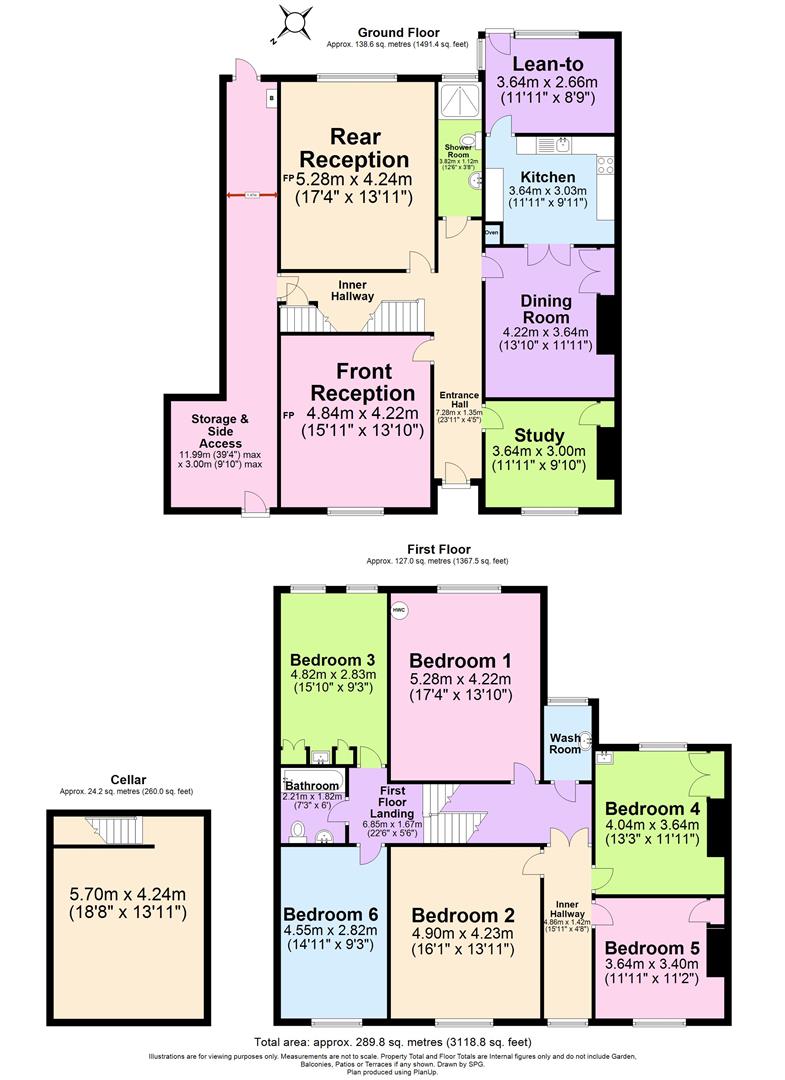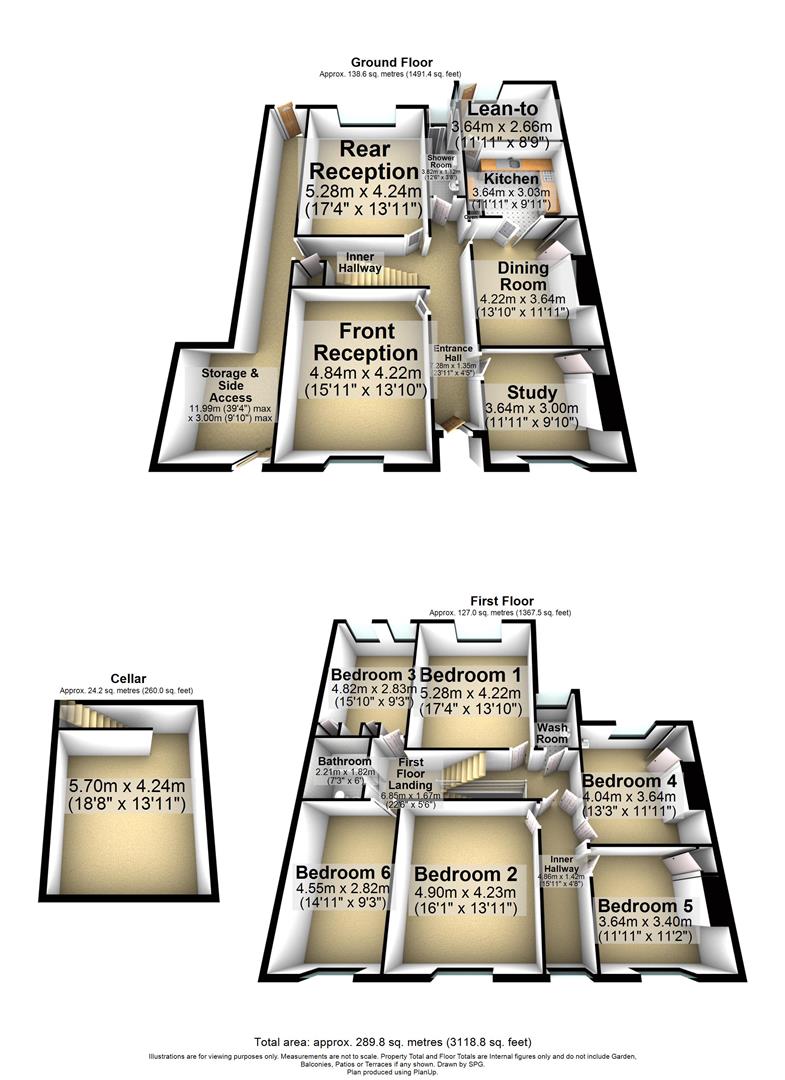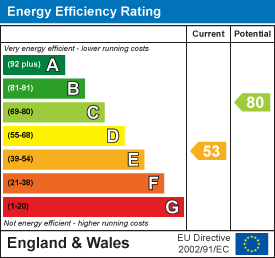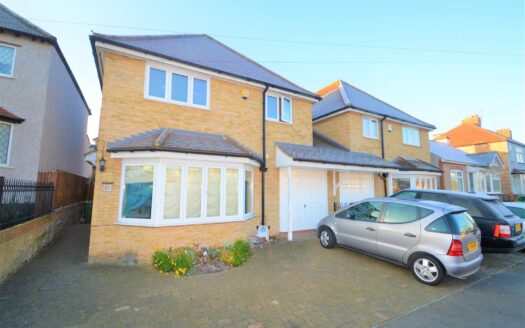£ 1,200,000 Guide Price
Hainault Road, Upper Leytonstone E11 – UNDER OFFER
Property Description
Side Gally 12.15 x 2.91 (39’10” x 9’6″)
Entrance Hall 7.33 x 5.75 (24’0″ x 18’10”)
Downstairs Shower Room 4.01 x 1.12 (13’1″ x 3’8″)
Reception 4.88 x 4.21 (16’0″ x 13’9″ )
Reception 3.05 x 3.63 (10’0″ x 11’10”)
Reception 4.2 x 3.36 (13’9″ x 11’0″)
Reception 5.5 x 4.23 (18’0″ x 13’10” )
Kitchen 3.51 x 3.6 (11’6″ x 11’9″)
Kitchen-Lean to 2.55 x 2.55 (8’4″ x 8’4″)
Double Bedroom 4.78 x 2.85 (15’8″ x 9’4″)
Double Bedroom 5.17 x 2.79 (16’11” x 9’1″)
Double Bedroom 5.5 x 4.25 (18’0″ x 13’11”)
Double Bedroom 4.07 x 3.71 (13’4″ x 12’2″)
Double Bedroom 3.68 x 3.49 (12’0″ x 11’5″)
Double Bedroom 3.51 x 3.33 (11’6″ x 10’11”)
Double Bedroom 5 x 4.22 (16’4″ x 13’10”)
Laundry 7.06 x 2.22 (23’1″ x 7’3″)
Second Floor WC 2.24 x 1.32 (7’4″ x 4’3″)
Cellar 5.7 x 4.85 (18’8″ x 15’10” )
 83 / Very Walkable more details here
83 / Very Walkable more details here 