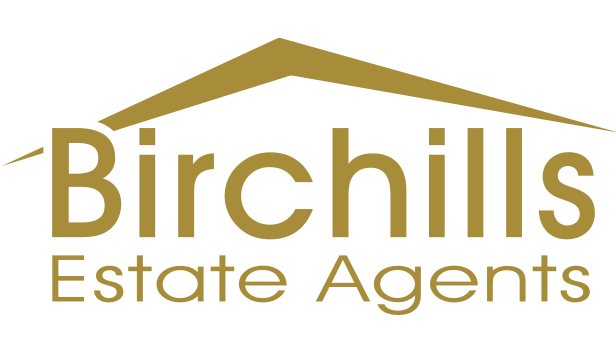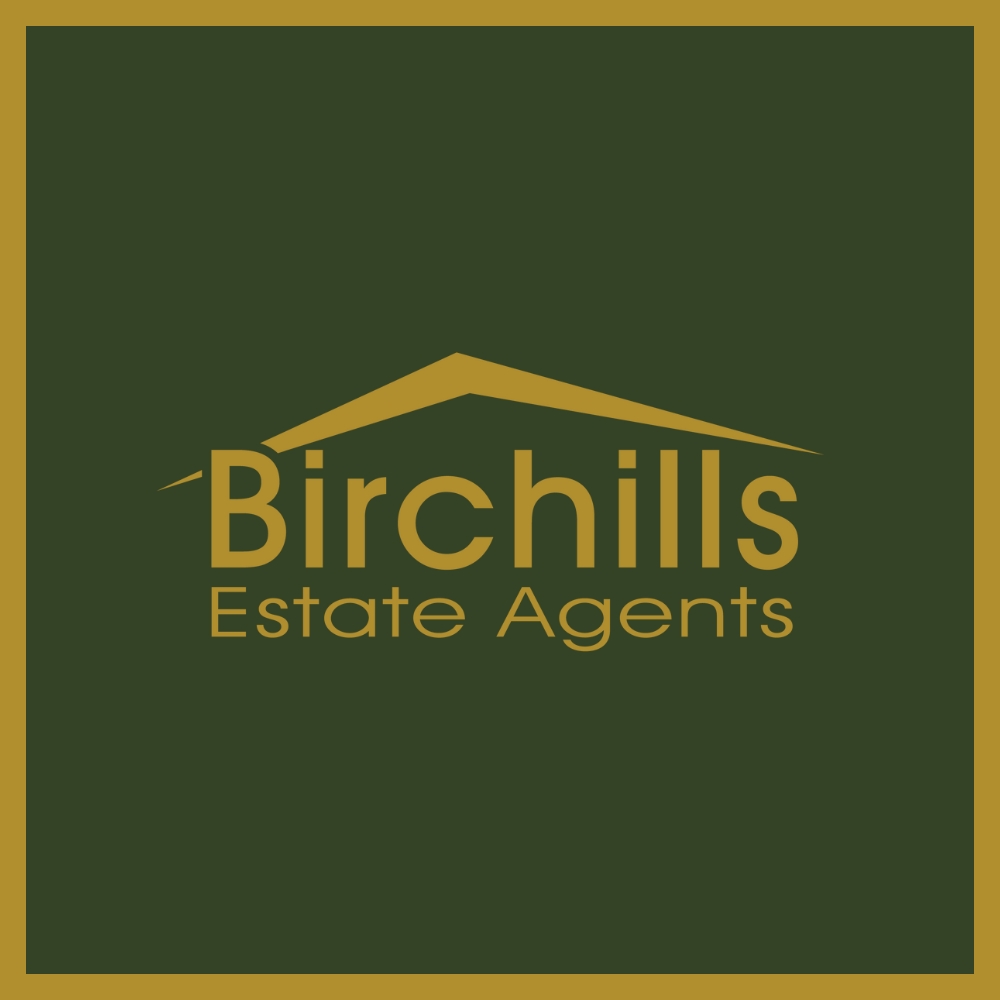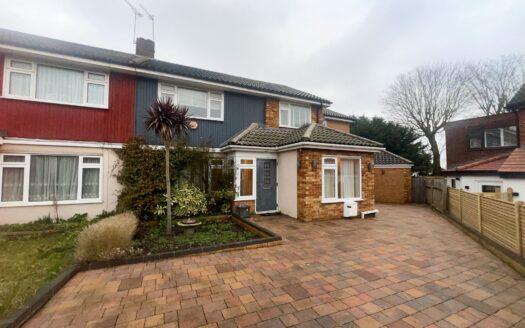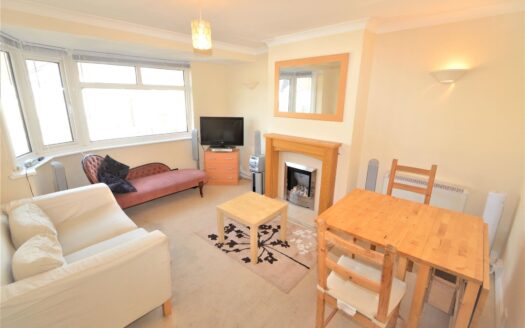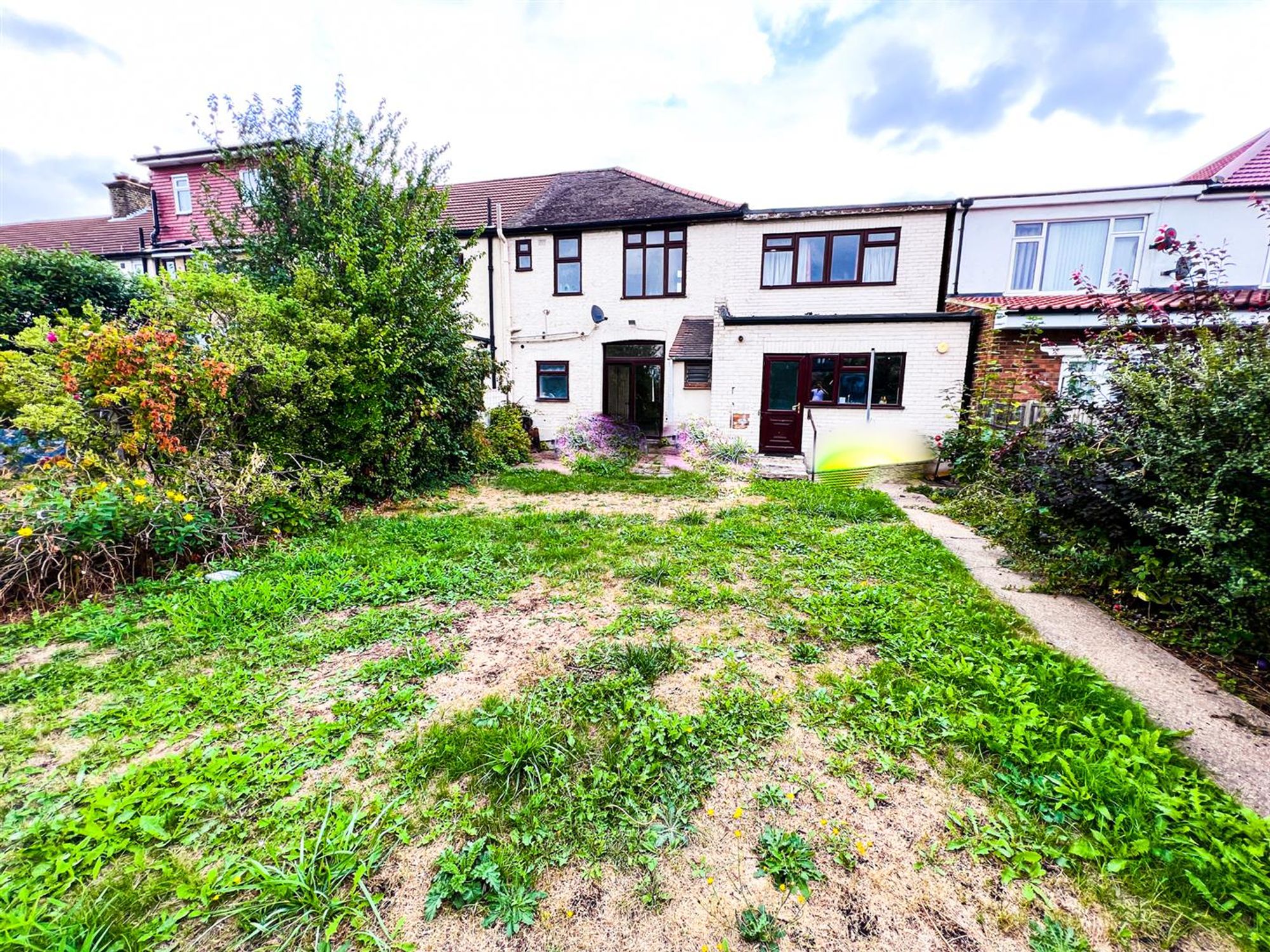Hurstbourne Gardens, Barking, IG11
Property Description
Welcome to this fantastic 5-bedroom terraced house that’s just waiting for you to call it home! Step inside and be amazed as you explore the spacious layout and charming features of this property. With two reception rooms, there’s plenty of space for relaxing and entertaining guests.
This house boasts two bathrooms, ensuring no more morning queues, making life a little easier for everyone. Located within easy reach of Barking and Upney train stations, it’s perfect for commuters or anyone looking for convenient transport links.
Forget about parking hassles – this property also comes with its own off-street parking spot. No more circling the block trying to find a space!
But don’t just take our word for it – make sure to check out the 3D virtual showcase to get a feel for the flow and layout of this amazing home.
Don’t miss out on this opportunity to own a fantastic property in a convenient location – schedule a viewing today!
Entrance Hall 15′ 4″ x 7′ 1″ (4.67m x 2.16m)
Kitchen 13′ 7″ x 12′ 8″ (4.15m x 3.87m)
Reception 28′ 0″ x 12′ 4″ (8.54m x 3.77m)
Bedroom 1 13′ 8″ x 10′ 11″ (4.16m x 3.32m)
Bedroom 2 14′ 4″ x 13′ 8″ (4.38m x 4.16m)
Bedroom 3 10′ 8″ x 9′ 1″ (3.24m x 2.76m)
Bedroom 4 15′ 3″ x 11′ 3″ (4.66m x 3.44m)
Bedroom 5 9′ 9″ x 7′ 2″ (2.97m x 2.19m)
Bathroom 1 9′ 3″ x 6′ 11″ (2.83m x 2.10m)
Bathroom 2 7′ 8″ x 6′ 4″ (2.33m x 1.94m)
 65 / Somewhat Walkable more details here
65 / Somewhat Walkable more details here Disclaimer: Birchills Estate Agents will always endeavour to maintain accurate illustrations of our properties, with our descriptions, Virtual Tours, Floor Plans and/or any other descriptive content that we may choose to include. To be clear, these illustrations are intended only as a guideline, and buyers or renters must satisfy themselves by personal inspection and/or to independently instruct an appropriate survey to suffice their expectations and/or requirements of any property.
