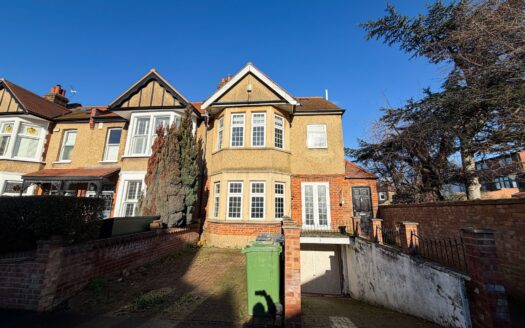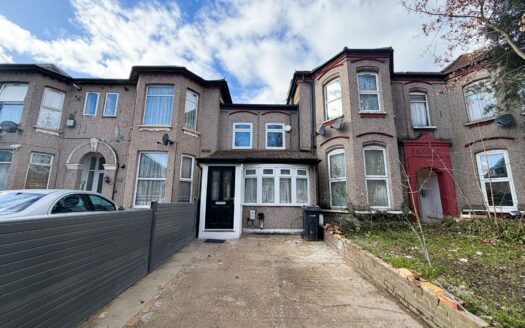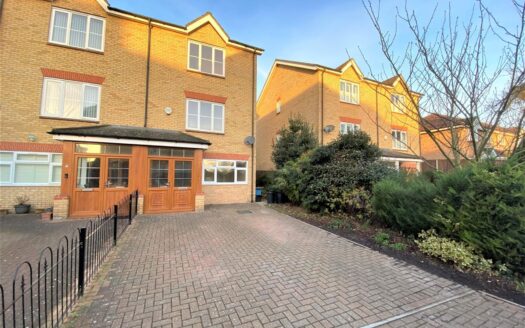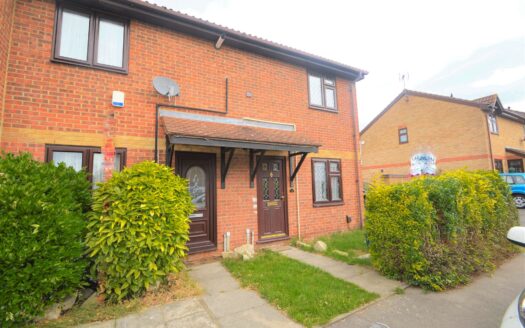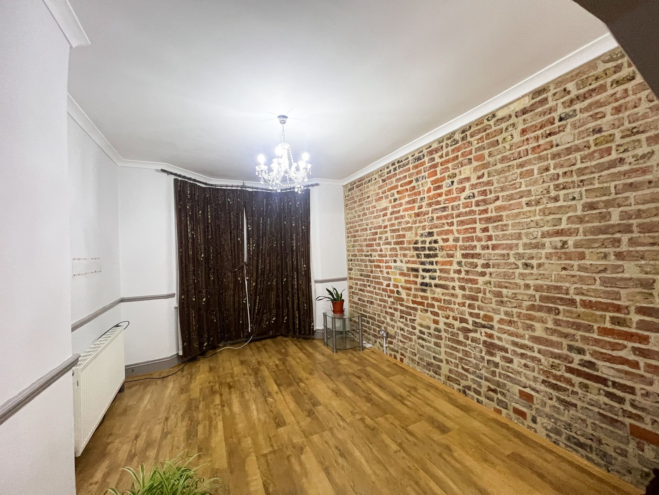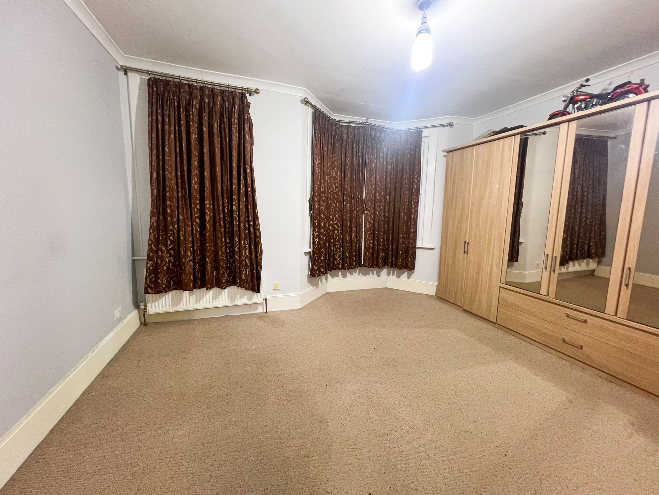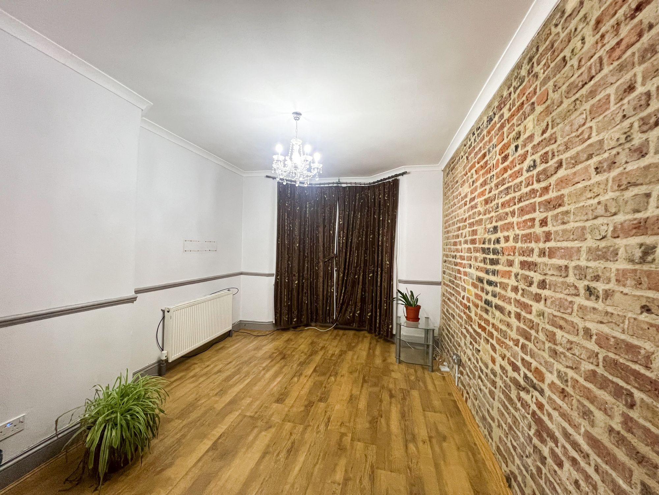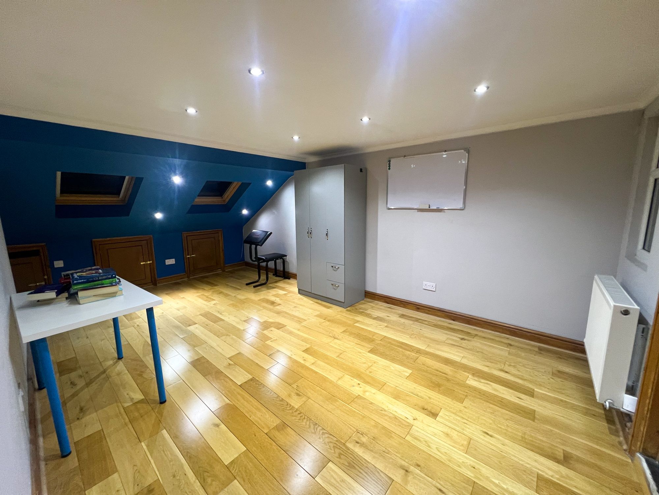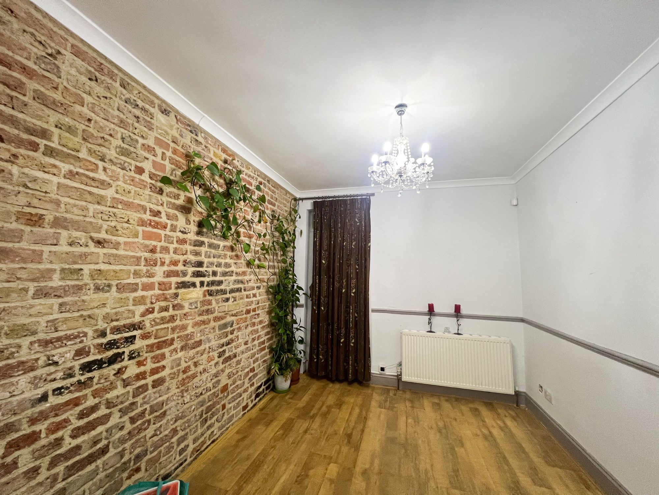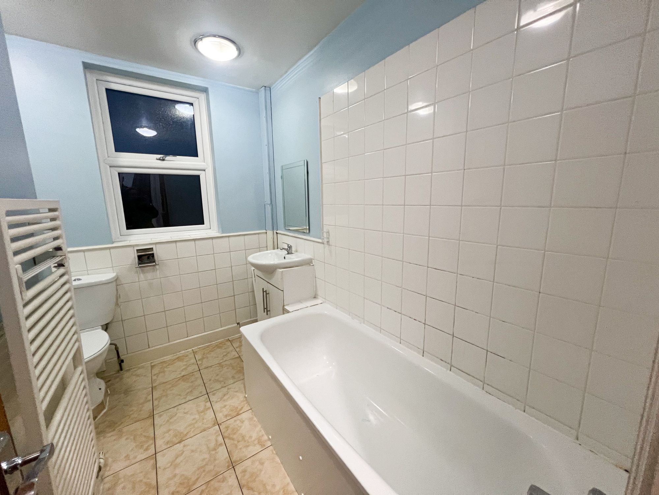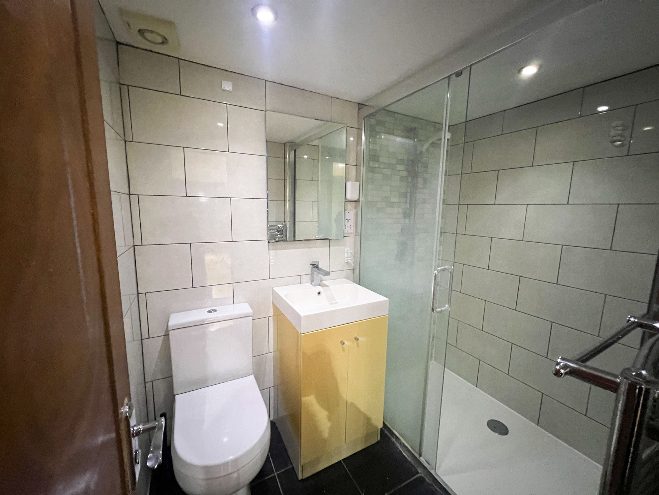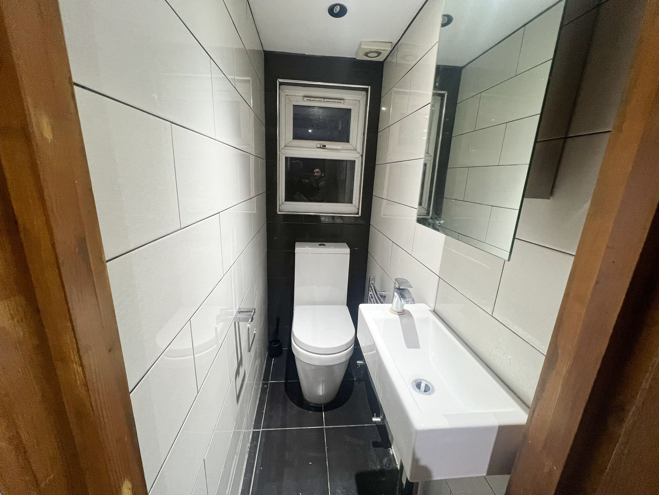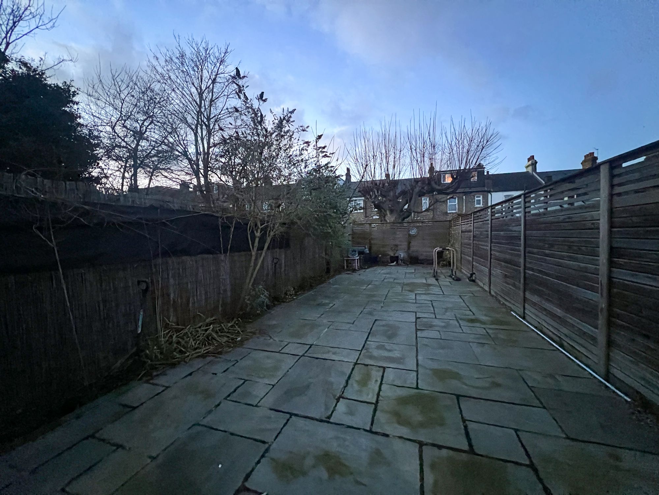Matlock Road, London, E10
Property Description
Welcome to this fantastic home with a lot to offer! Step inside and be greeted by the spacious open plan living and dining room, perfect for hosting friends or relaxing with loved ones. The large separate kitchen is ideal for whipping up your favourite meals and creating culinary masterpieces.
You’ll find three generous double bedrooms, providing plenty of space for everyone in the family or guests staying the night. Need some extra storage space? Look no further than the cellar, perfect for storing all your belongings.
With 2 bathrooms and a separate WC for added convenience and practicality, this property truly has everything you need. And let’s not forget about the large garden – a great spot for enjoying some fresh air, gardening, or simply soaking up the sunshine.
Don’t miss out on the opportunity to make this place your own and create lasting memories in this wonderful home!
Kitchen 20′ 6″ x 9′ 5″ (6.25m x 2.87m)
Reception Room 25′ 11″ x 9′ 7″ (7.91m x 2.91m)
Bedroom 1 18′ 1″ x 13′ 1″ (5.50m x 4.00m)
Bedroom 2 14′ 11″ x 14′ 1″ (4.54m x 4.30m)
Bedroom 3 12′ 0″ x 9′ 5″ (3.65m x 2.86m)
Bathroom 7′ 5″ x 9′ 6″ (2.25m x 2.89m)
Shower Room 4′ 11″ x 7′ 3″ (1.50m x 2.21m)
Separate WC 5′ 0″ x 2′ 4″ (1.52m x 0.70m)
 84 / Very Walkable more details here
84 / Very Walkable more details here Disclaimer: Birchills Estate Agents will always endeavour to maintain accurate illustrations of our properties, with our descriptions, Virtual Tours, Floor Plans and/or any other descriptive content that we may choose to include. To be clear, these illustrations are intended only as a guideline, and buyers or renters must satisfy themselves by personal inspection and/or to independently instruct an appropriate survey to suffice their expectations and/or requirements of any property.


