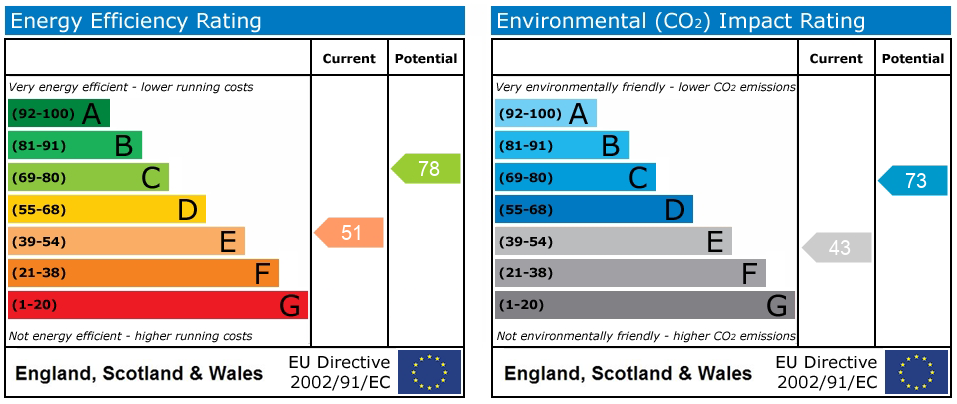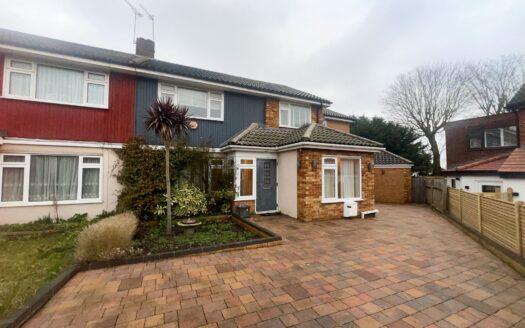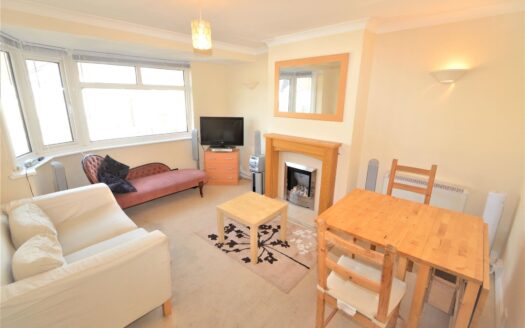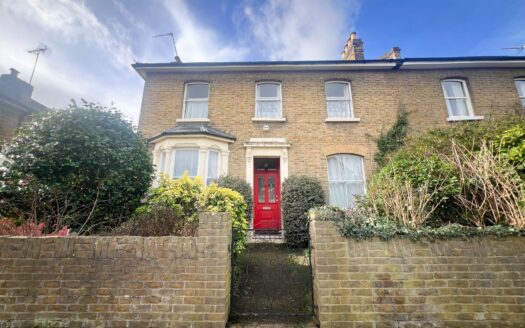Eastern Avenue, Ilford, IG2
Property Description
Welcome to this charming 3-bedroom semi-detached house located just a stone’s throw away from Newbury Park Tube Station. As you step inside, you’ll be greeted by three cosy open plan reception rooms where you can unwind and relax after a long day. The property boasts off-street parking, providing convenience for you and your guests.
The ground floor features a convenient downstairs WC, adding to the practicality of the home. With a layout designed for modern living, this property offers a perfect blend of comfort and functionality.
And that’s not all! To give you a real feel for this beautiful home, be sure to check out our 3D virtual showcase. Experience the space and envision making this house your own sweet home.
Don’t miss out on the opportunity to own this gem in a prime location. Call now to schedule a viewing and make this property your next dream home!
Reception Room 39′ 6″ x 14′ 11″ (12.05m x 4.55m)
Kitchen 15′ 9″ x 7′ 10″ (4.80m x 2.39m)
Bedroom 1 14′ 0″ x 12′ 2″ (4.27m x 3.70m)
Bedroom 2 13′ 7″ x 11′ 2″ (4.15m x 3.40m)
Bedroom 3 8′ 11″ x 7′ 10″ (2.73m x 2.40m)
Downstairs WC 7′ 7″ x 5′ 2″ (2.32m x 1.57m)
Bathroom 6′ 11″ x 5′ 10″ (2.12m x 1.79m)
WC 2 4′ 4″ x 2′ 8″ (1.32m x 0.82m)
 48 / Car-Dependent more details here
48 / Car-Dependent more details here Disclaimer: Birchills Estate Agents will always endeavour to maintain accurate illustrations of our properties, with our descriptions, Virtual Tours, Floor Plans and/or any other descriptive content that we may choose to include. To be clear, these illustrations are intended only as a guideline, and buyers or renters must satisfy themselves by personal inspection and/or to independently instruct an appropriate survey to suffice their expectations and/or requirements of any property.


































