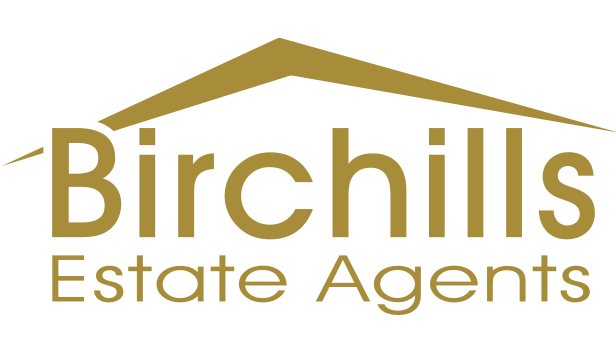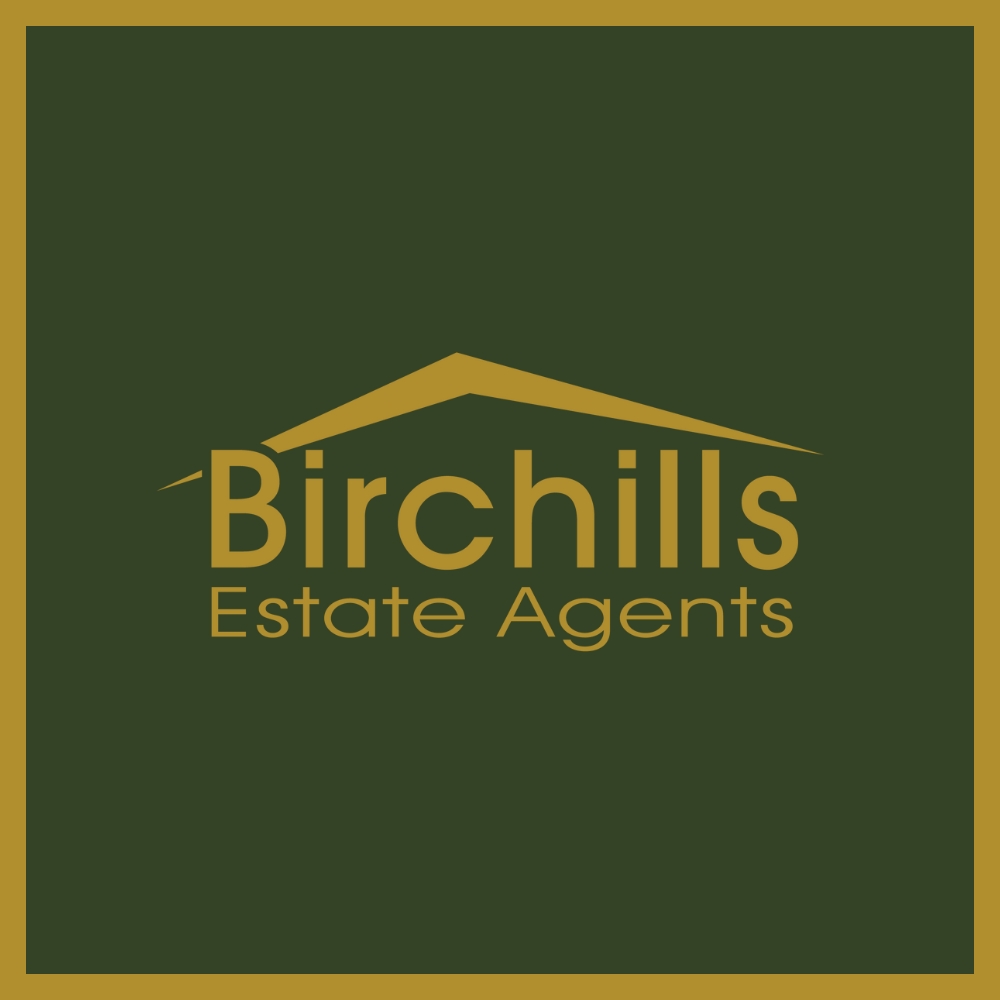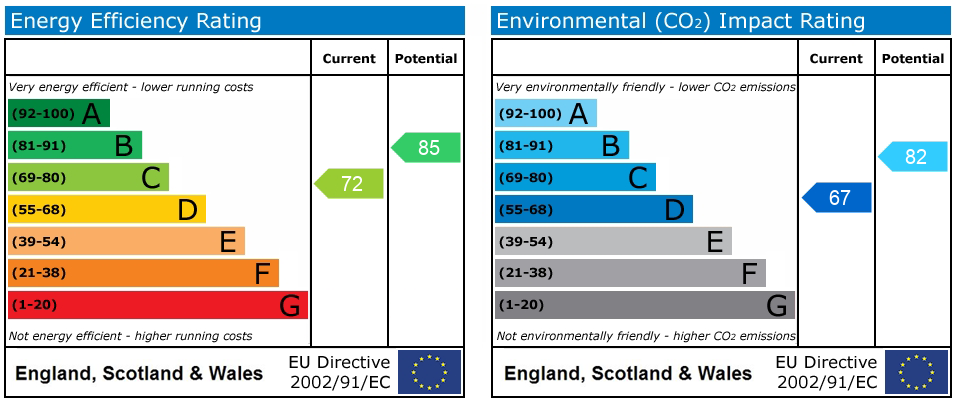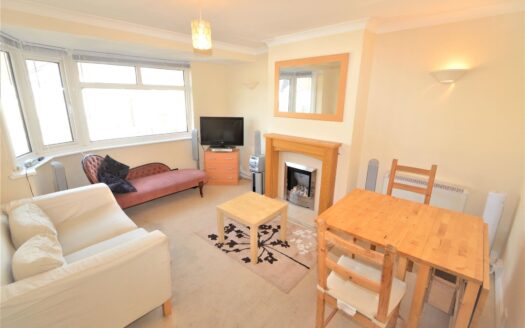Broad Oak, Woodford Green, IG8
Property Description
Nestled in the charming neighbourhood of Woodford, this spacious and inviting home is a dream come true for those seeking comfort and convenience. Boasting 4 double bedrooms and 3 bathrooms, there’s ample space for the whole family to spread out and relax.
Step inside and be greeted by two reception rooms, perfect for entertaining guests or simply unwinding after a long day. The layout flows seamlessly, allowing for a natural transition from one room to the next. The outbuilding-cum-office is a versatile space that can easily adapt to your needs, whether you work from home or need a quiet retreat to focus on your hobbies.
The heart of the home, the kitchen, is a chef’s delight with modern appliances and plenty of counter space to whip up delicious meals. The adjacent dining area offers a cosy spot to enjoy family dinners or casual brunches with friends.
Escape to the tranquillity of the large garden, a serene oasis where you can soak up the sun, savour your morning coffee, or host al-fresco gatherings under the stars. The possibilities are endless in this outdoor haven.
With off-street parking, you’ll never have to worry about finding a spot for your vehicle. Simply pull up and step inside your sanctuary without a care in the world. And the best part? Woodford Station is just a stone’s throw away, making commuting a breeze for those who work in the city or simply want to explore London’s vibrant neighbourhoods.
This home is a rare gem that seamlessly combines comfort, convenience, and charm. Don’t miss your chance to call this place your own and start creating unforgettable memories in a house that truly feels like home. Live the good life in Woodford – you deserve it!
Lounge 26′ 3″ x 20′ 10″ (8.00m x 6.35m)
Kitchen 13′ 9″ x 8′ 6″ (4.20m x 2.60m)
Lounge 2 23′ 7″ x 11′ 11″ (7.20m x 3.62m)
WC 6′ 7″ x 5′ 4″ (2.00m x 1.62m)
Bedroom 5′ 4″ x 13′ 9″ (1.62m x 4.20m)
Bathroom 5′ 9″ x 8′ 2″ (1.76m x 2.48m)
Bathroom 2 8′ 8″ x 6′ 0″ (2.63m x 1.83m)
Bedroom 2 13′ 11″ x 11′ 11″ (4.24m x 3.64m)
Bedroom tripping light
Bathroom 3 5′ 9″ x 4′ 3″ (1.75m x 1.30m)
En suite tripping light
Bedroom 3 11′ 7″ x 11′ 11″ (3.52m x 3.63m)
Build in wardrobe
Bedroom 4 11′ 6″ x 9′ 0″ (3.50m x 2.74m)
Box
 75 / Very Walkable more details here
75 / Very Walkable more details here Disclaimer: Birchills Estate Agents will always endeavour to maintain accurate illustrations of our properties, with our descriptions, Virtual Tours, Floor Plans and/or any other descriptive content that we may choose to include. To be clear, these illustrations are intended only as a guideline, and buyers or renters must satisfy themselves by personal inspection and/or to independently instruct an appropriate survey to suffice their expectations and/or requirements of any property.













