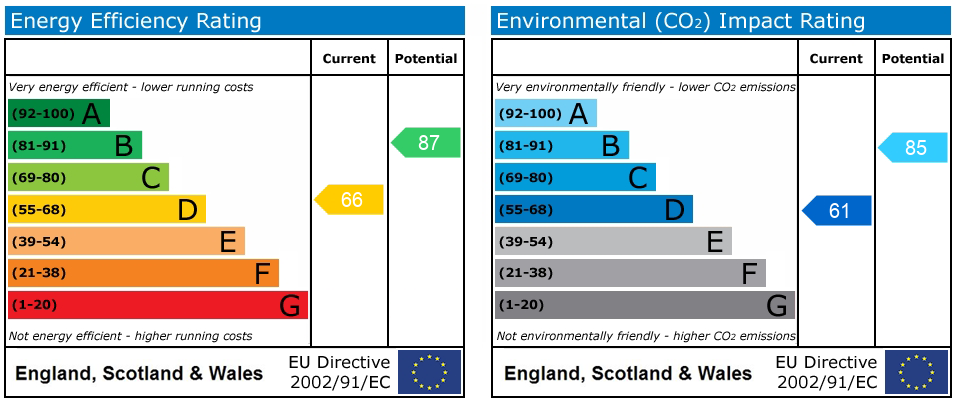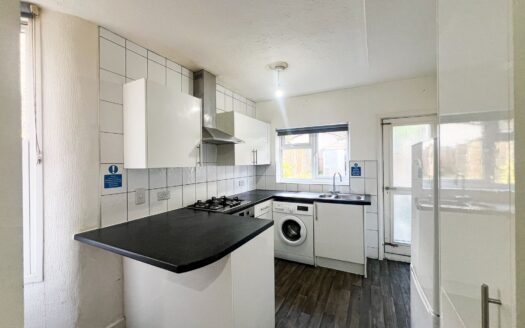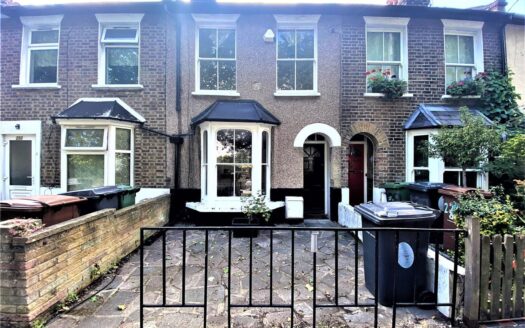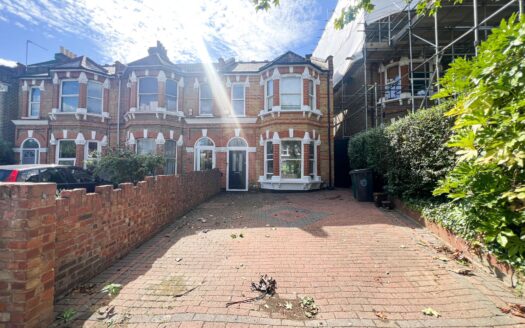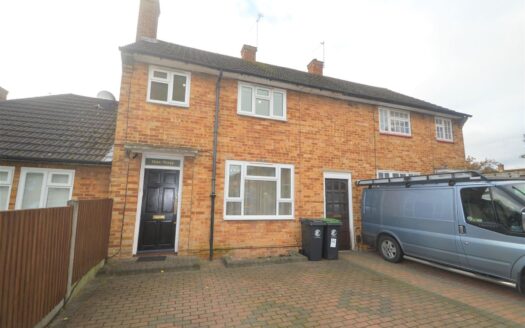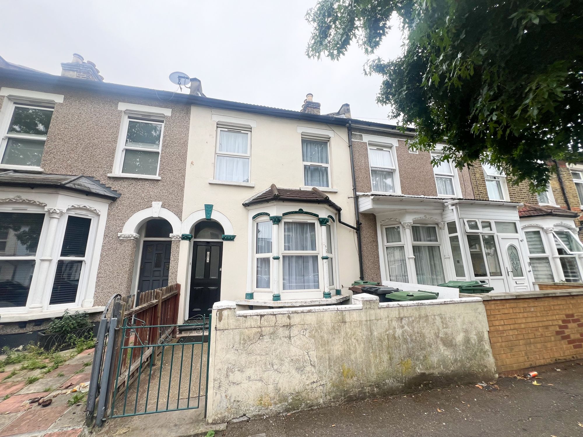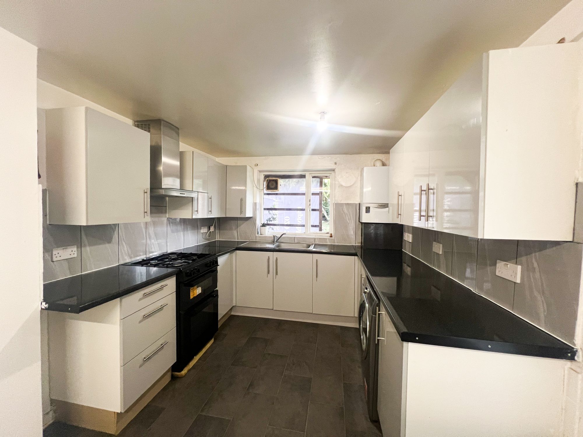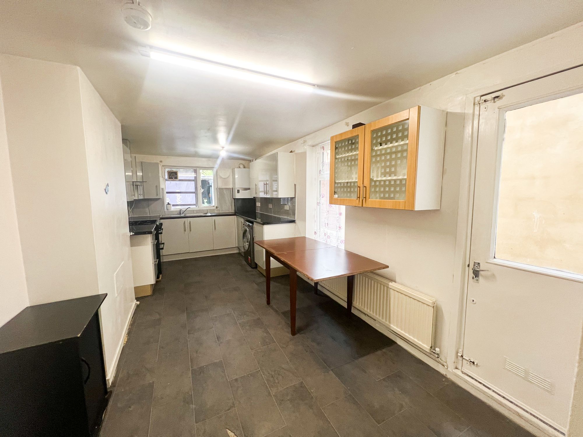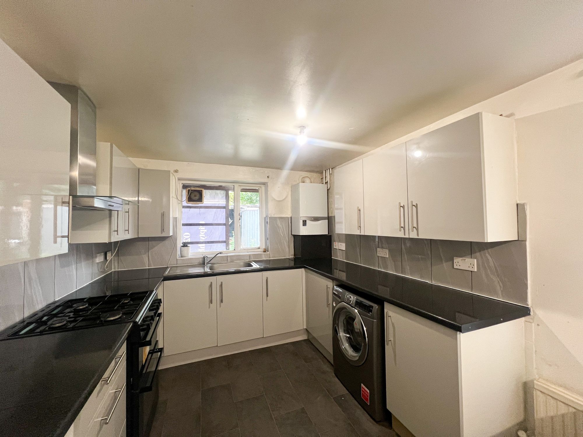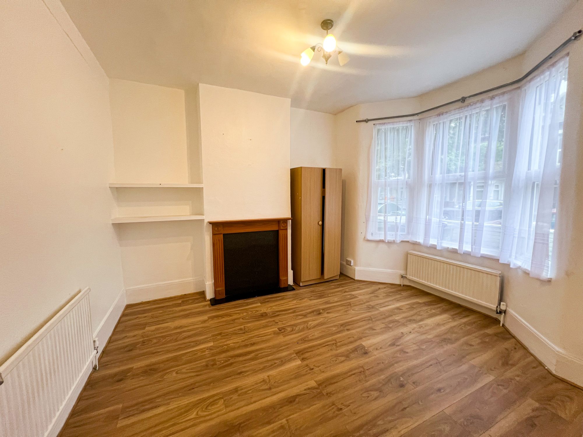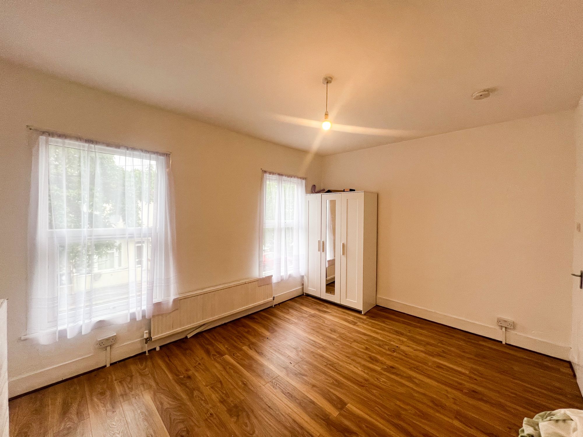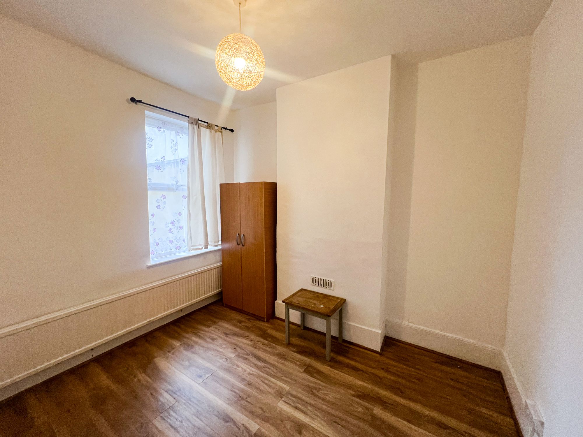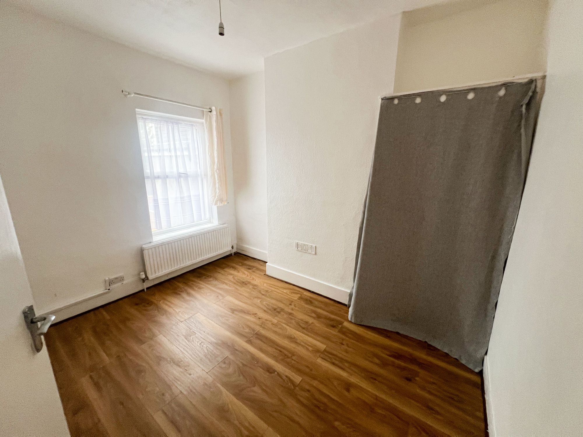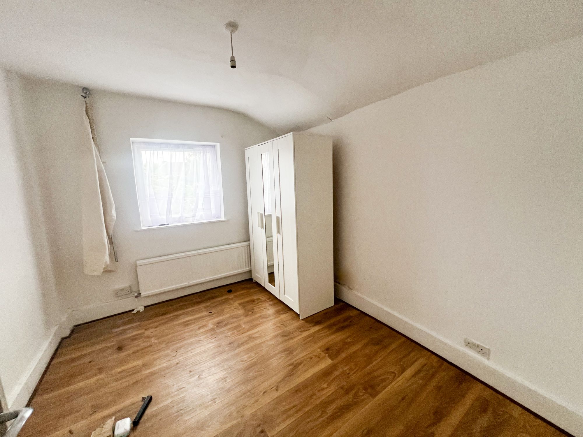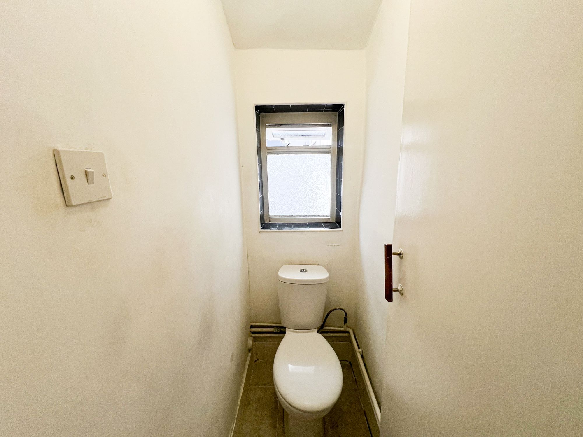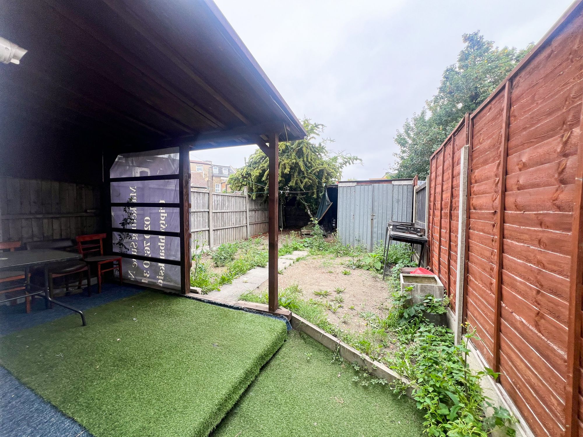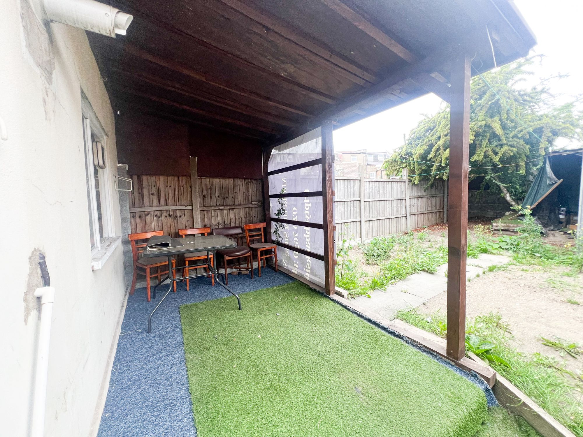Westdown Road, London, E15
Property Description
This property located within a short walking distance of Leyton Station offers a harmonious blend of contemporary living spaces and convenient location. With four generously proportioned bedrooms, this residence provides ample room for a growing family or those seeking extra space for a home office or guest accommodation.
Upon entering, you are greeted by a separate reception room that is perfect for entertaining guests or for quiet relaxation. The large kitchen/diner is a focal point of the home, offering modern design and functionality. Ideal for culinary enthusiasts, the kitchen boasts ample storage space and high-quality appliances, making meal preparation a joy.
Enjoy the convenience of being close to local amenities such as shops, restaurants, and cafes, all within easy reach of your doorstep.
Adding to the appeal of this property is the presence of a cellar, providing additional storage space or the potential for conversion into a home gym or recreational area. Step outside to your private garden, a tranquil haven where you can unwind and enjoy the fresh air in complete privacy.
In summary, this property offers a perfect blend of contemporary living spaces, convenient location, and modern amenities, making it an ideal choice for those seeking a comfortable and stylish home in the heart of Leyton.
Don’t miss the opportunity to make this exceptional property your new home and experience the best of urban living in a vibrant and sought-after neighbourhood.
Viewings are highly recommended to fully appreciate the charm and potential of this remarkable residence.
Kitchen / Diner 19′ 9″ x 8′ 10″ (6.03m x 2.70m)
Reception Room 11′ 5″ x 9′ 6″ (3.49m x 2.90m)
Bedroom 1 13′ 1″ x 11′ 7″ (4.00m x 3.54m)
Bedroom 2 14′ 7″ x 11′ 1″ (4.45m x 3.37m)
Bedroom 3 11′ 5″ x 9′ 3″ (3.47m x 2.83m)
Bedroom 4 11′ 2″ x 9′ 0″ (3.40m x 2.74m)
Bathroom 5′ 7″ x 4′ 6″ (1.69m x 1.38m)
WC
 90 / Very Walkable more details here
90 / Very Walkable more details here Disclaimer: Birchills Estate Agents will always endeavour to maintain accurate illustrations of our properties, with our descriptions, Virtual Tours, Floor Plans and/or any other descriptive content that we may choose to include. To be clear, these illustrations are intended only as a guideline, and buyers or renters must satisfy themselves by personal inspection and/or to independently instruct an appropriate survey to suffice their expectations and/or requirements of any property.


