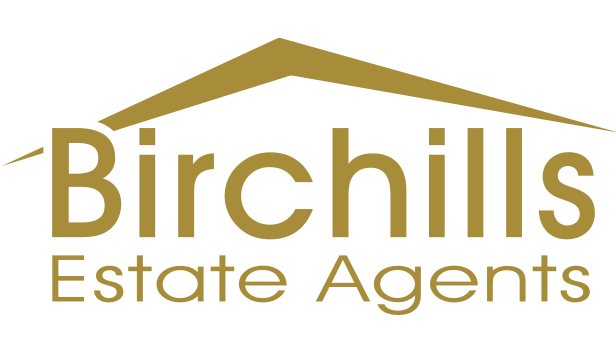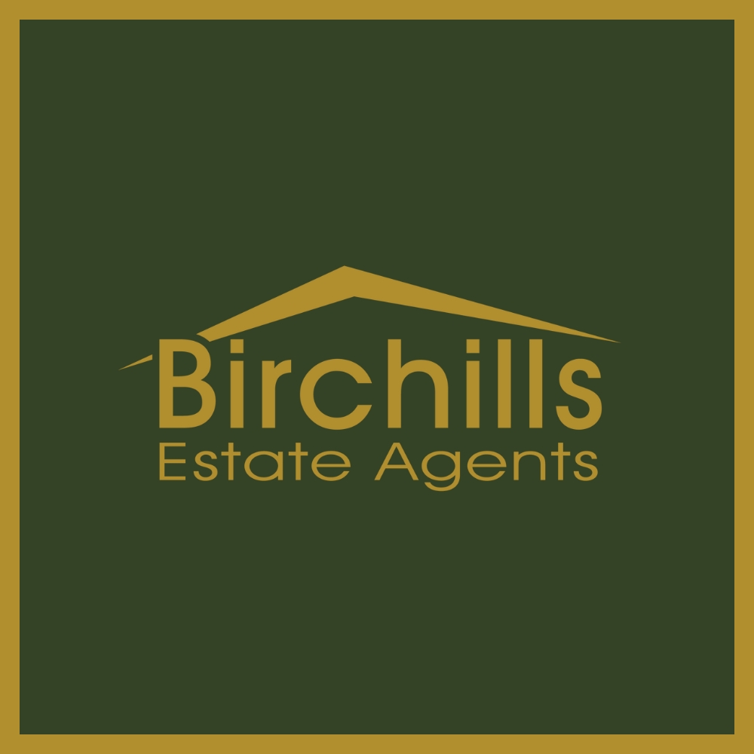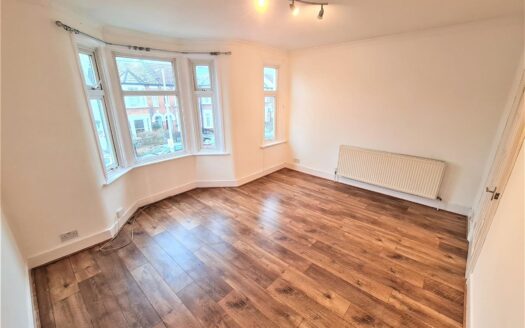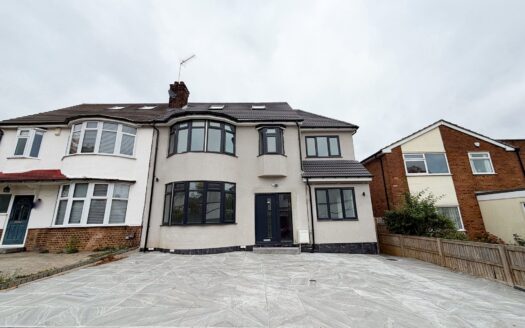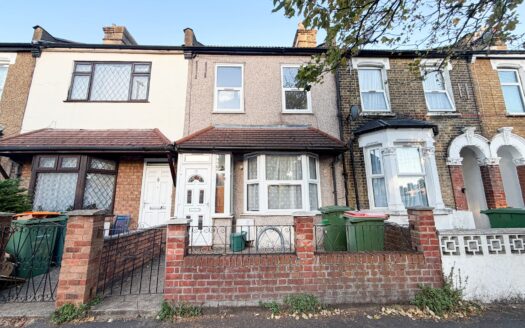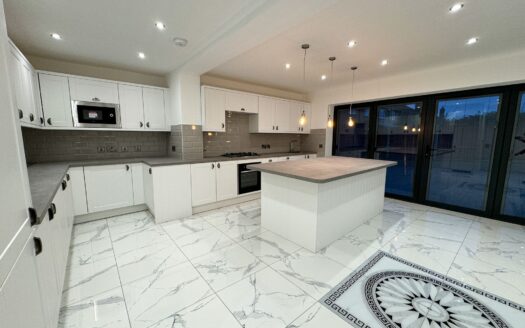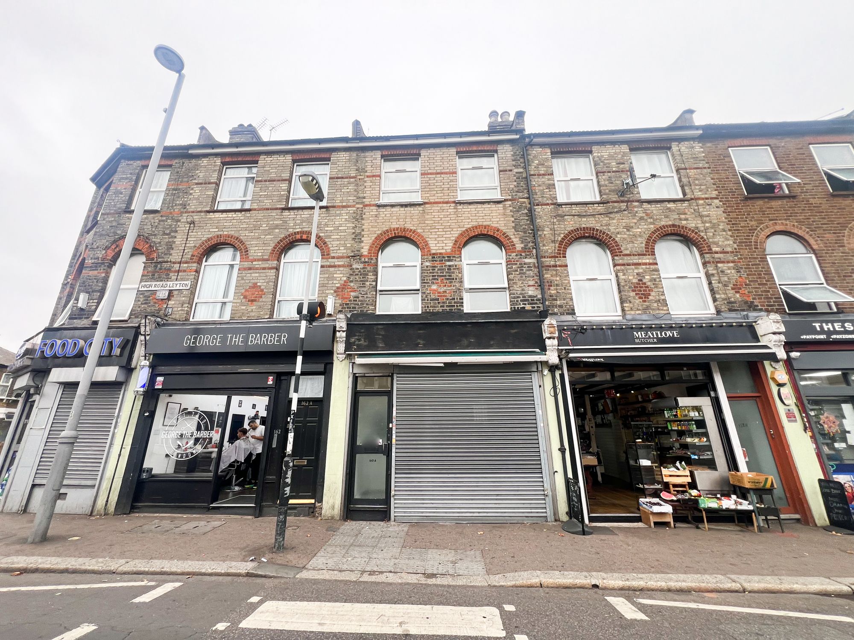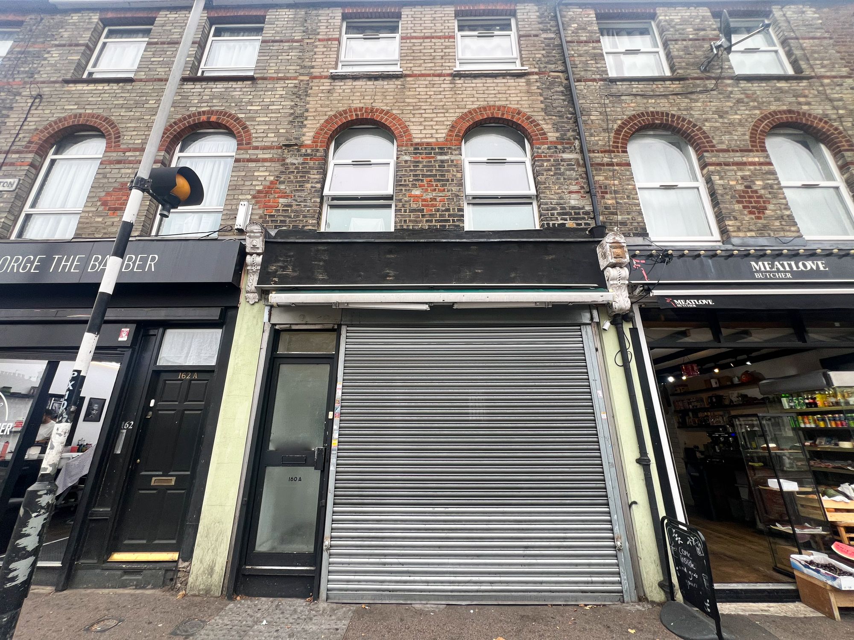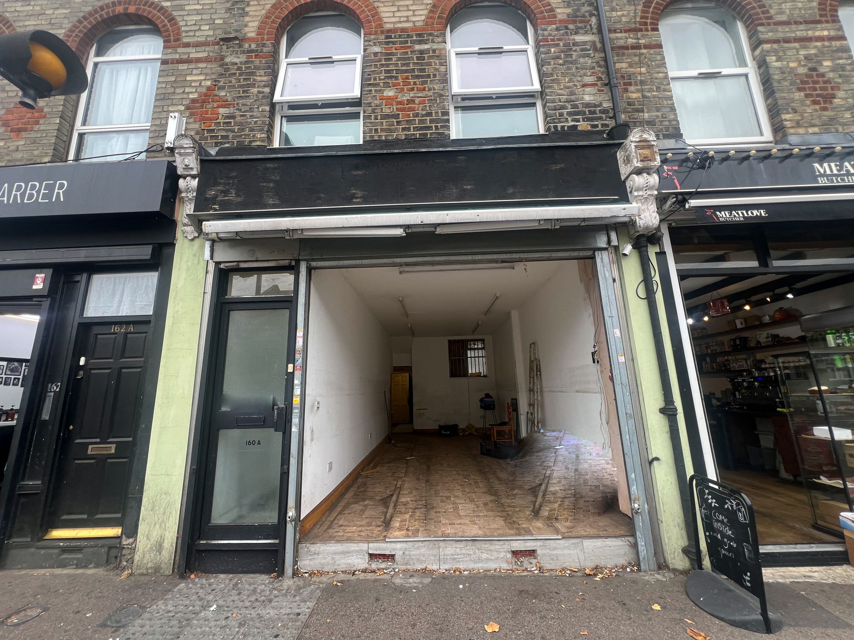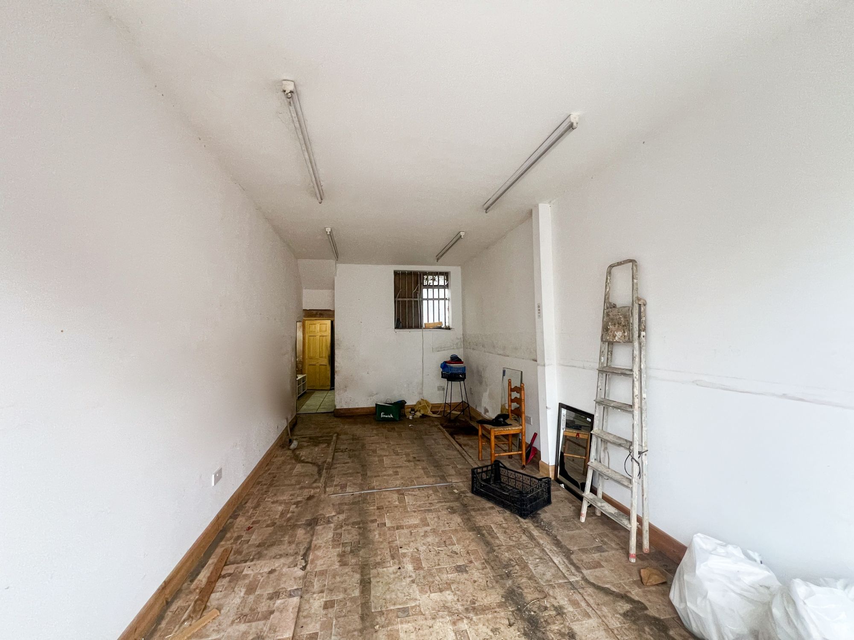£ 1,500 pcm
High Road Leyton, London, E15
Property Description
This well-appointed property boasts a versatile space suitably zoned as Class E, making it ideal for a variety of commercial uses. Upon entering, guests are greeted by a spacious shop floor offering ample room for displays and customer interactions. Descending into the sizeable basement, a convenient storage area awaits, providing plenty of space for inventory or additional workspaces.
The presence of a private garden offers a tranquil retreat for outdoor breaks or al fresco meetings. Situated within a short walking distance to Leyton Station, accessibility and convenience are at the forefront of this property’s appeal. The bustling location ensures a steady flow of foot traffic, enhancing visibility and potential customer engagement for businesses of all types.
Whether looking to establish a retail boutique, a cosy cafe, a professional office space, or a creative studio, this property presents a versatile foundation to bring your vision to life. With its prime location and thoughtful layout, this property is positioned for success in a bustling commercial hub.
In conclusion, this property presents a rare opportunity to secure a commercial space that seamlessly combines functionality, accessibility, and charm. Ideal for entrepreneurs or established business owners seeking a strategic location with significant potential, this property stands out as a valuable investment in the vibrant community of Leyton.
Contact us today to schedule a viewing and unlock the possibilities that this property has to offer.
Front Space 23′ 6″ x 10′ 1″ (7.16m x 3.08m)
Back Room 8′ 0″ x 9′ 3″ (2.43m x 2.81m)
Basement 23′ 6″ x 13′ 4″ (7.16m x 4.07m)
 90 / Very Walkable more details here
90 / Very Walkable more details here Disclaimer: Birchills Estate Agents will always endeavour to maintain accurate illustrations of our properties, with our descriptions, Virtual Tours, Floor Plans and/or any other descriptive content that we may choose to include. To be clear, these illustrations are intended only as a guideline, and buyers or renters must satisfy themselves by personal inspection and/or to independently instruct an appropriate survey to suffice their expectations and/or requirements of any property.
