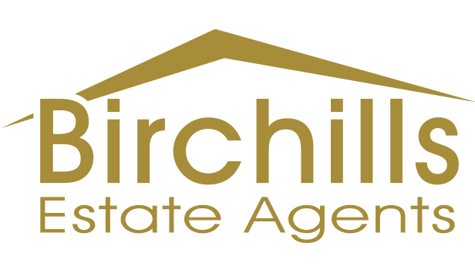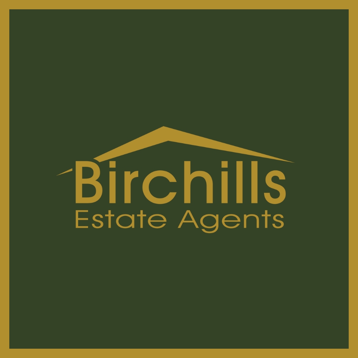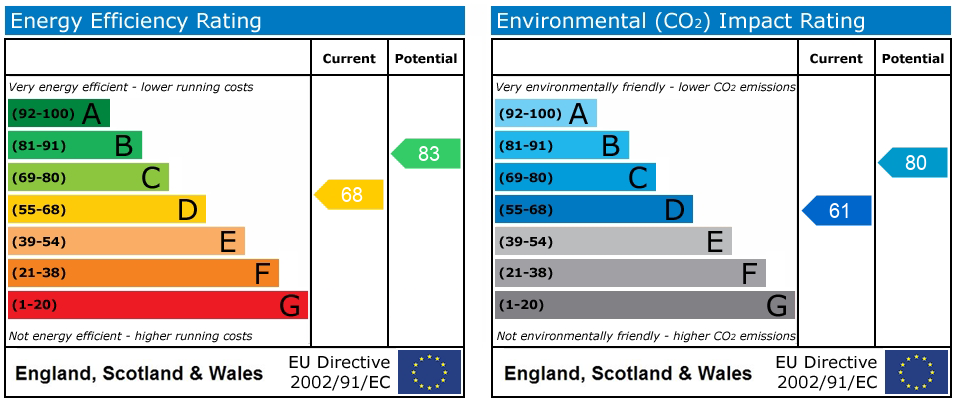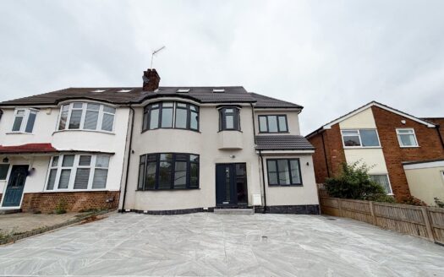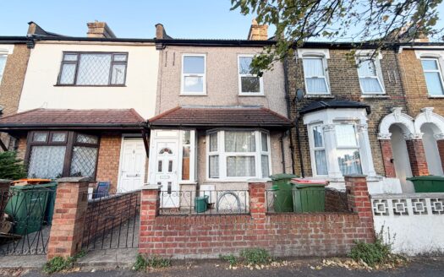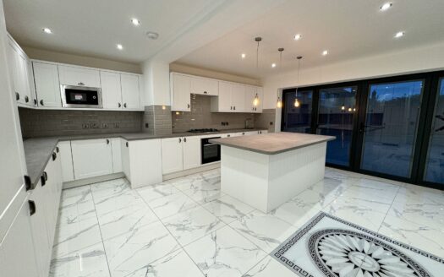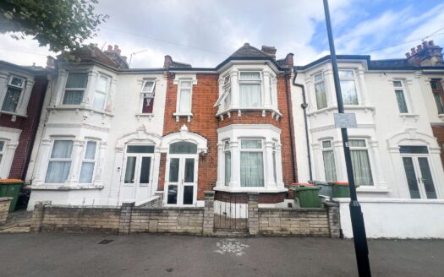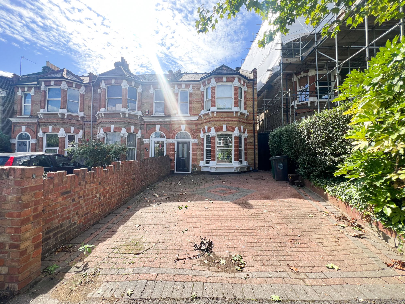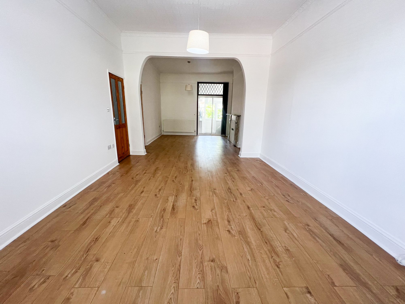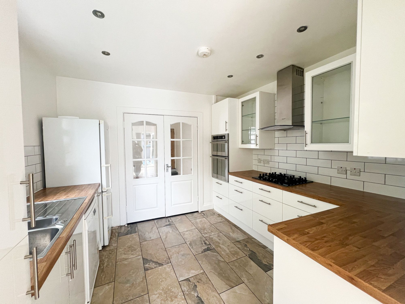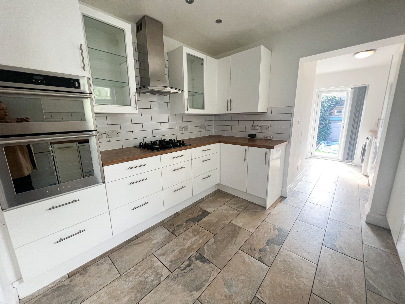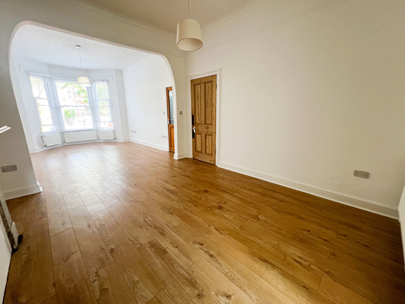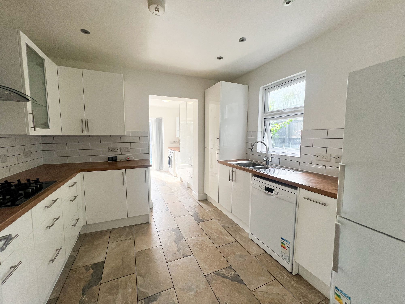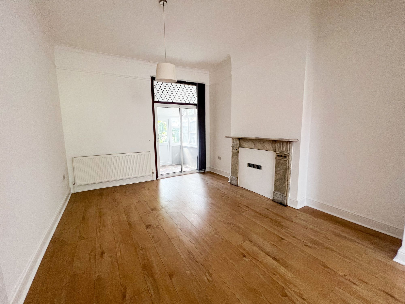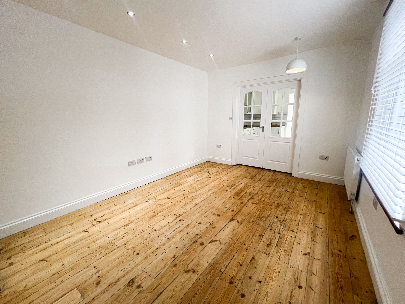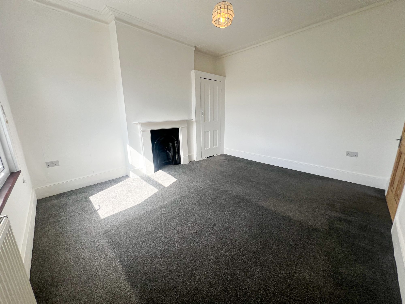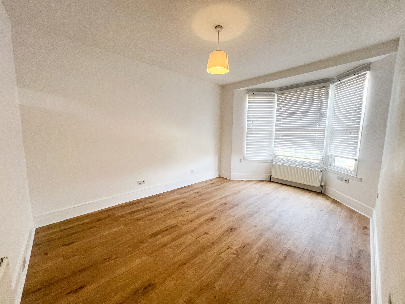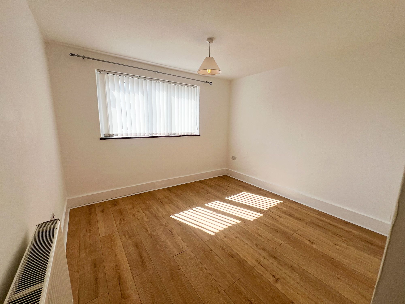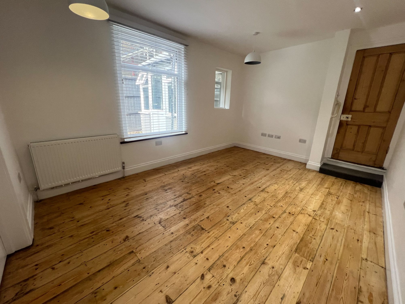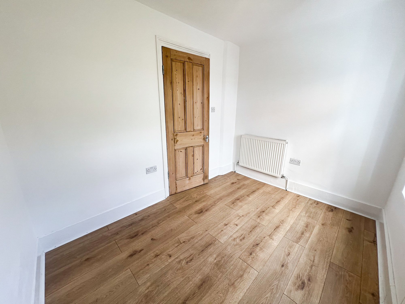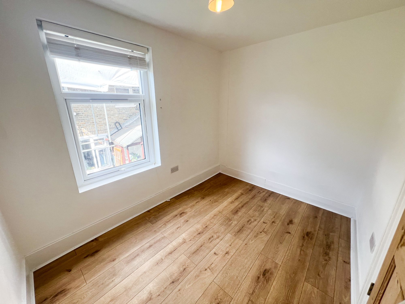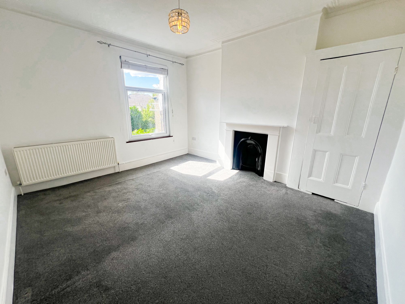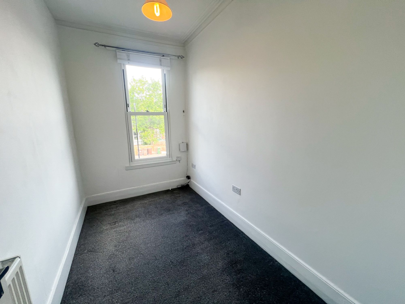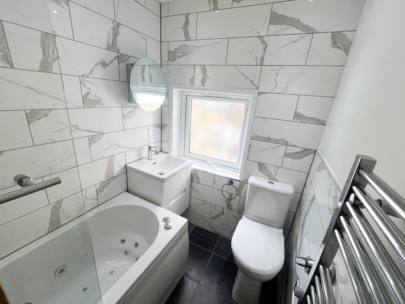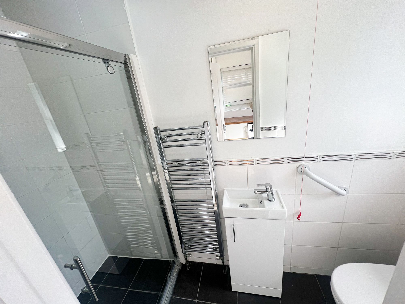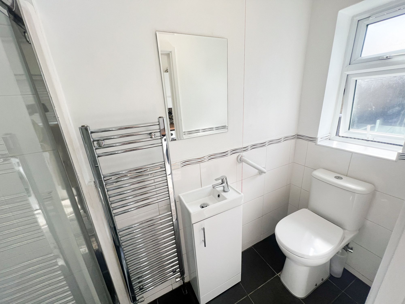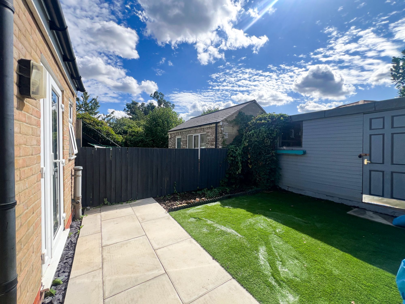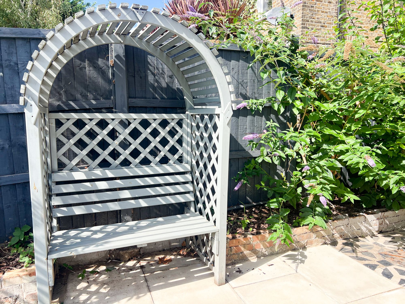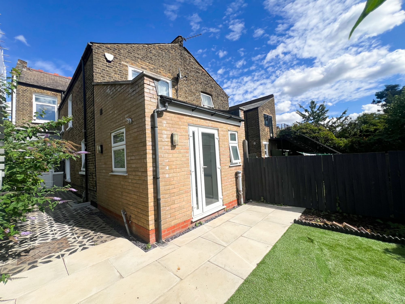Wallwood Road, London, E11
Property Description
An exceptional opportunity presents itself with this stunning 5-bedroom property nestled in the heart of Leytonstone.
With a modern fully equipped kitchen, two reception rooms, and a convenient downstairs shower room, this home offers both style and practicality.
The spacious layout includes a large cellar for additional storage needs, side access for ease of living, and off-street parking for the utmost convenience. Situated within short walking distance to Leytonstone Station, this residence provides easy access to transportation links, making it an ideal choice for busy professionals and growing families alike.
Step outside, and you’ll find yourself in a delightful outdoor oasis, perfect for enjoying a morning coffee or entertaining guests. The property boasts a garden, offering ample space for outdoor activities and relaxation. Whether enjoying a barbeque with friends or simply soaking up the sun with a good book, this outdoor space is sure to impress even the most discerning of buyers.
Don’t miss the chance to make this enchanting property your new home and experience the best of modern living in a prime location.
Kitchen 19′ 11″ x 10′ 9″ (6.06m x 3.28m)
Dining Room 15′ 5″ x 10′ 7″ (4.69m x 3.22m)
Reception Room 29′ 11″ x 8′ 8″ (9.13m x 2.65m)
Bedroom 1 16′ 0″ x 10′ 11″ (4.89m x 3.32m)
Bedroom 2 13′ 7″ x 11′ 11″ (4.15m x 3.62m)
Bedroom 3 11′ 11″ x 7′ 10″ (3.64m x 2.39m)
Bedroom 4 9′ 8″ x 7′ 10″ (2.94m x 2.39m)
Bedroom 5 10′ 4″ x 6′ 1″ (3.16m x 1.85m)
Bathroom 8′ 0″ x 5′ 1″ (2.43m x 1.54m)
Shower Room 9′ 9″ x 3′ 2″ (2.96m x 0.97m)
 81 / Very Walkable more details here
81 / Very Walkable more details here Disclaimer: Birchills Estate Agents will always endeavour to maintain accurate illustrations of our properties, with our descriptions, Virtual Tours, Floor Plans and/or any other descriptive content that we may choose to include. To be clear, these illustrations are intended only as a guideline, and buyers or renters must satisfy themselves by personal inspection and/or to independently instruct an appropriate survey to suffice their expectations and/or requirements of any property.
