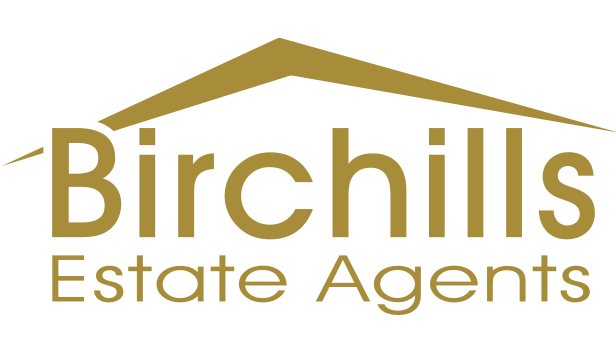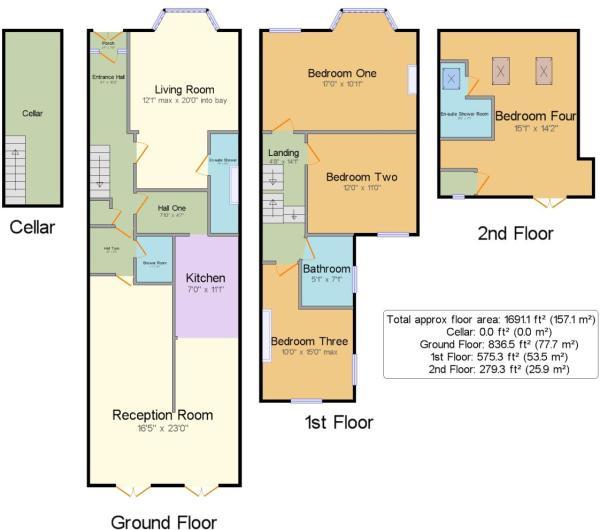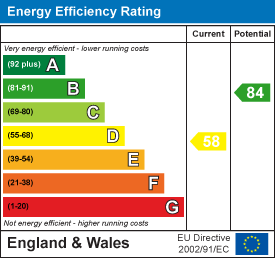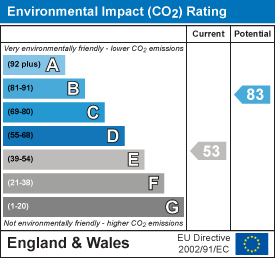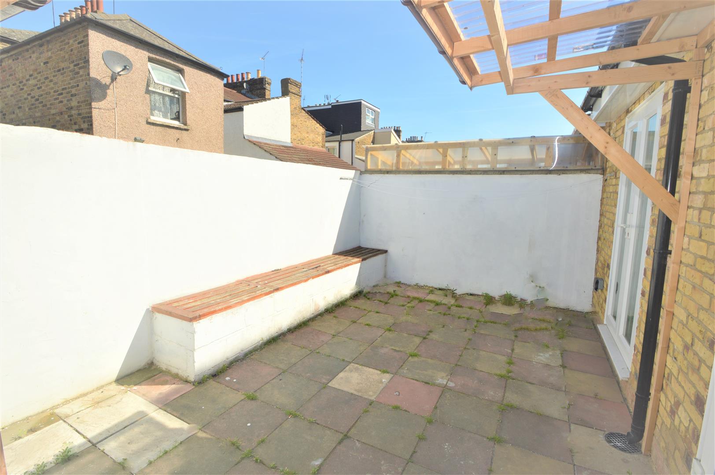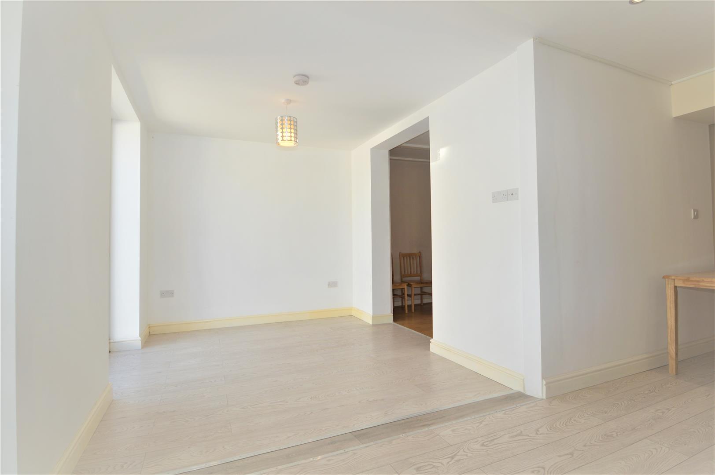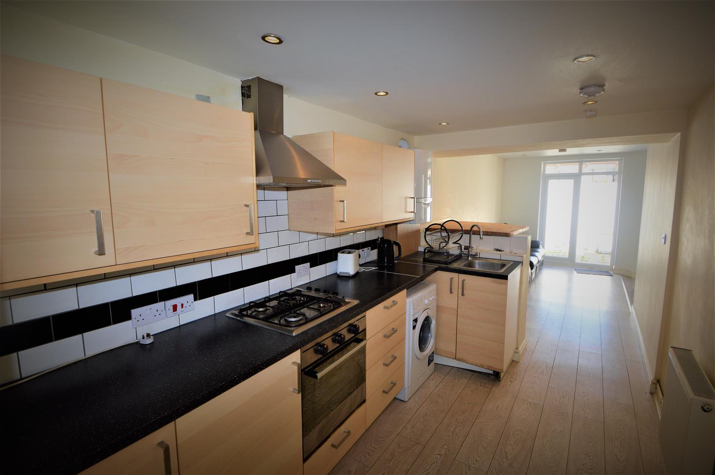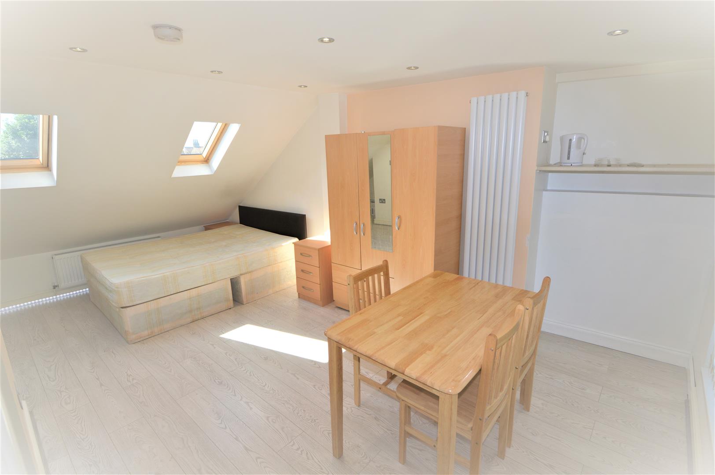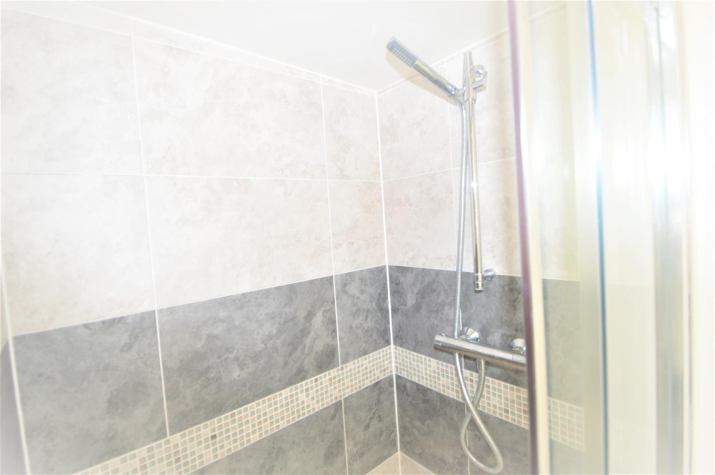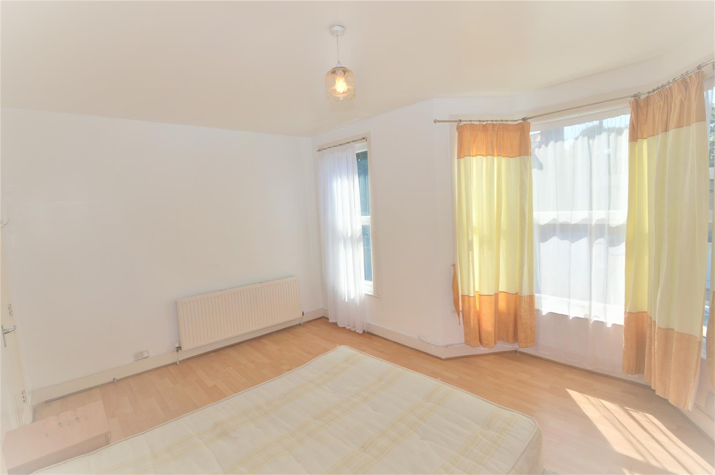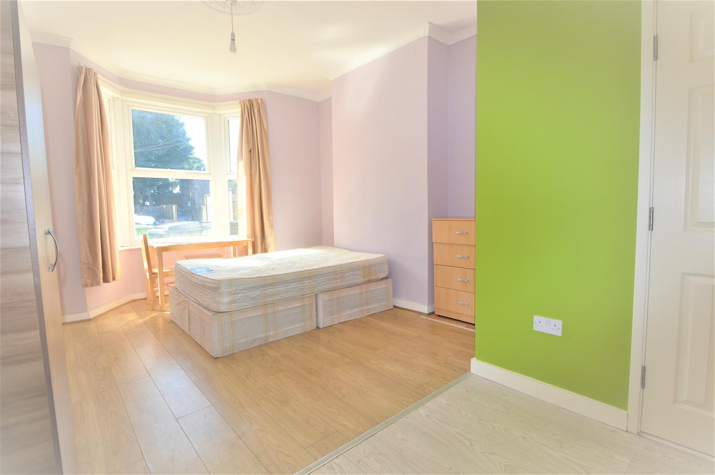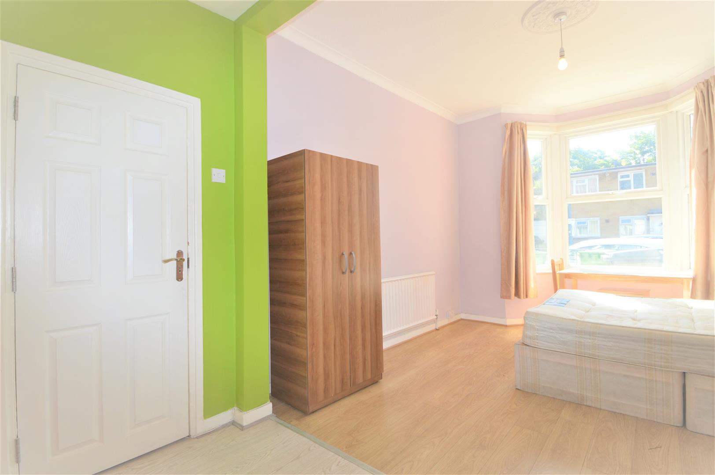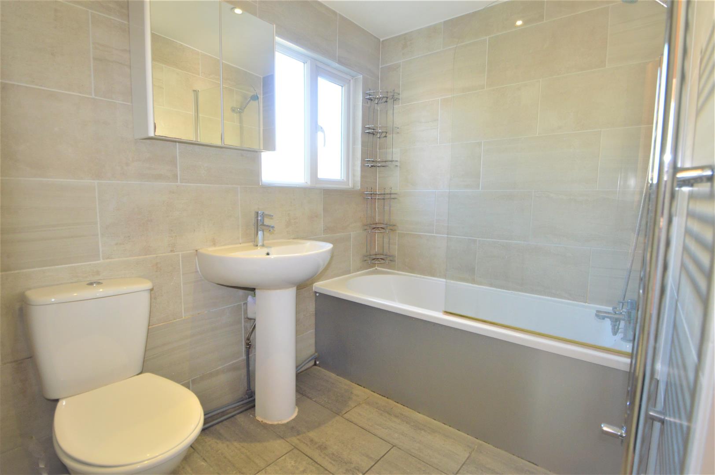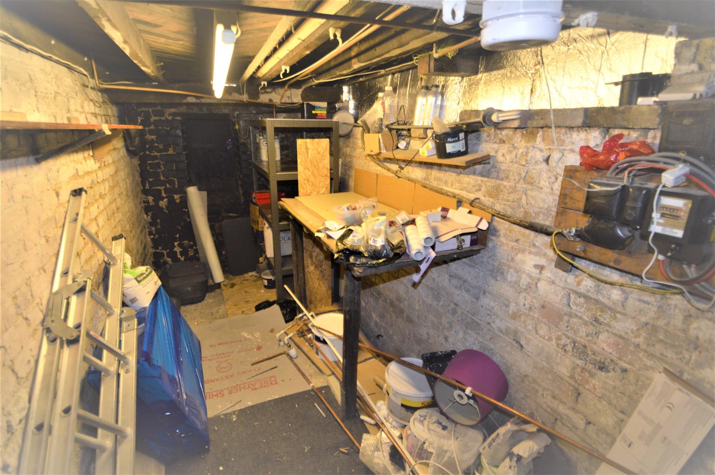£ 600,000
Warren Road, Leyton £500 CASH BACK ON THIS PROPERTY
Property Id : 66617
Price: £ 600,000
Reception Rooms: 2
Bedrooms: 5
Bathrooms: 4
Other Features
BASEMENT
Chain Free
End of Terrace House
Five Double Bedrooms
Four Bathrooms
TWO RECEPTION ROOMS
Property Description
Birchills are Delighted to Market for Sale this Beautifully Spacious Five Double Bedroom End of Terrace House within walking distance to Leyton Underground Station.This home comprises of Two Reception Rooms, Five Double Bedrooms, Four Bathrooms, a Fully Fitted Kitchen with Large Dining Area, a Utility Room and a Private Low Maintenance Rear Garden. If you are looking for even more space on the Ground Floor you can simply create an impressive through lounge by removing the partition walls to create the perfect room which would be ideal for relaxing and entertaining. This is a home that is perfect for any large or growing family. This Property would also be a great investment with the Five Double Rooms, Two with Ensuites. This will return a excellent rent and be extremely convenient for commuters due to the property being so close to the station. Warren Road is within a short walk to Leyton Underground Station offering the Central Line with it's convenient communiting time to the City & beyond. There are also many different amenities that can be found on Leyton High Road. Close by is Drapers Field which has a playground that the children will enjoy all year round and there are also 3G football pitches if you would like to have a kick about. Also within a short distance you can take advantage of the Olympic legacy and visit the Queen Elizabeth Olympic Park which is free to visit.So Don't Delay, Call Birchills Today!
KITCHEN 2.13m x 3.38m (7’0 x 11’1)
BEDROOM FOUR 4.57m x 4.27m (15 x 14′)
RECEPTION ROOM 5.00m x7.01m (16’5 x23’0)
BEDROOM ONE 5.18m x 3.05m (17′ x 10′ )
BEDROOM THREE 3.66m x 3.35m (12′ x 11′)
BEDROOM FOUR 3.96m x 4.57m (13′ x 15′)
FAMILY BATHROOM 1.55m x 2.16m (5’1 x 7’1)
BEDROOM FIVE 3.68m x 6.10m (12’1 x 20′)
RECEPTION TWO
ENSUITE ONE
ENSUITE TWO
UTILITY ROOM
GARDEN
CELLAR/BASEMENT
Documents
 92 / Walker's Paradise more details here
92 / Walker's Paradise more details here Similar Listings
UNDER OFFER – Coronation Road, Plaisto...
£ 550,000 Guide Price
Bedrooms4
Baths1
4 Bedrooms
1 Baths
UNDER OFFER PLEASE CHECK OUT OUR VIRTUAL TOUR ON THIS AMAZING HOME !Birchills Estate Agents are pleased to present the s [more]
UNDER OFFER PLEASE CHECK OUT OUR VIRTUAL TOUR ON THIS AMAZING HOME !Birchills Estate Agents are plea [more]
Blythswood Road, Ilford
£ 700,000 Guide Price
Bedrooms6
Baths3
6 Bedrooms
3 Baths
Birchills Estate Agents are thrilled to introduce this exceptional six-bedroom end-of-terrace house, conveniently situat [more]
Birchills Estate Agents are thrilled to introduce this exceptional six-bedroom end-of-terrace house, [more]
Atkins Road, Leyton – £500 CASH B...
£ 600,000 Guide Price
Bedrooms5
Baths2
5 Bedrooms
2 Baths
£500 CASH BACK WHEN YOU BUY WITH BIRCHILLS ON THIS PROPERTY !Birchills Estate Agents are very pleased to offer the [more]
£500 CASH BACK WHEN YOU BUY WITH BIRCHILLS ON THIS PROPERTY !Birchills Estate Agents are very p [more]
Arnold Avenue West, Enfield
£ 365,000
Bedrooms3
Baths1
3 Bedrooms
1 Baths
OPEN 7 DAYSBirchills is Very Proud to Present For Sale This 3 Bedroom House FOR SALE Within Walking Distance to Enfield [more]
OPEN 7 DAYSBirchills is Very Proud to Present For Sale This 3 Bedroom House FOR SALE Within Walking [more]
