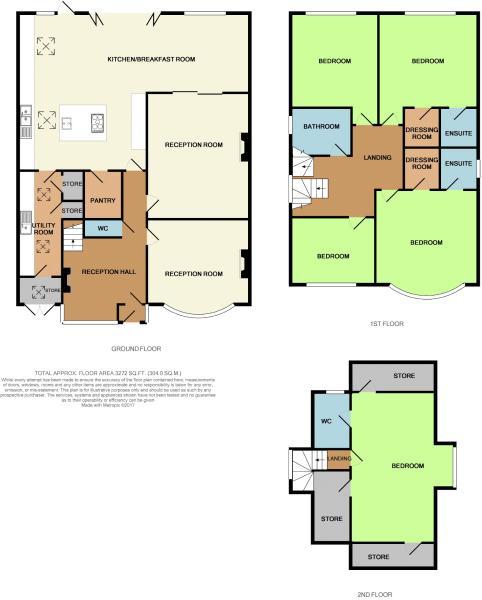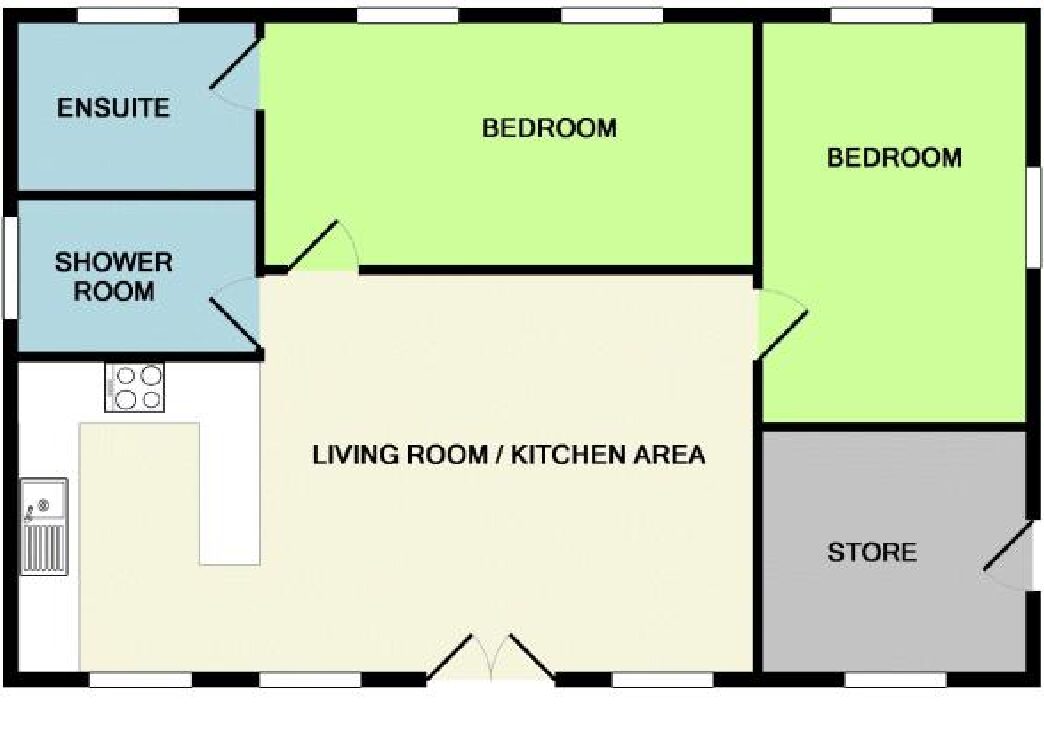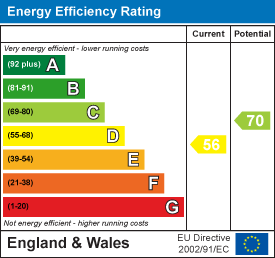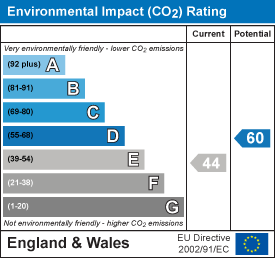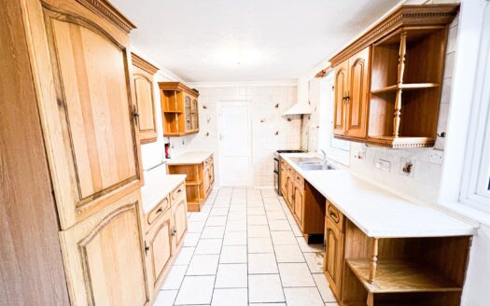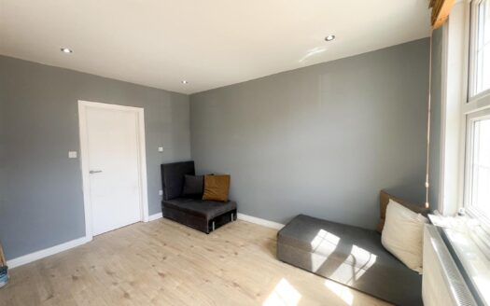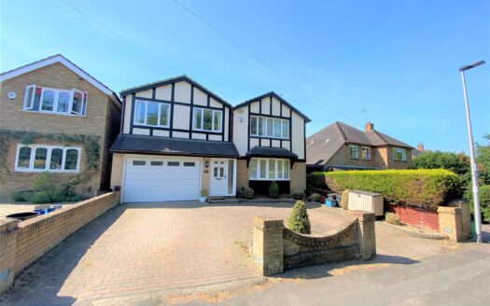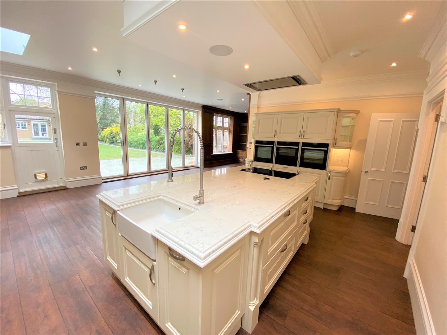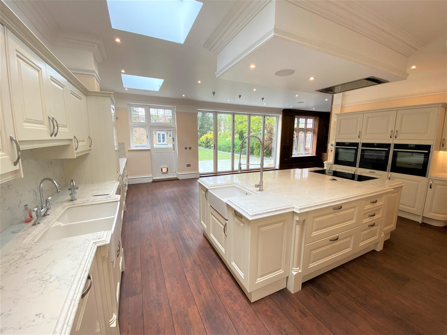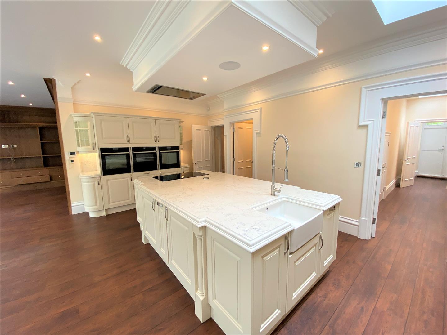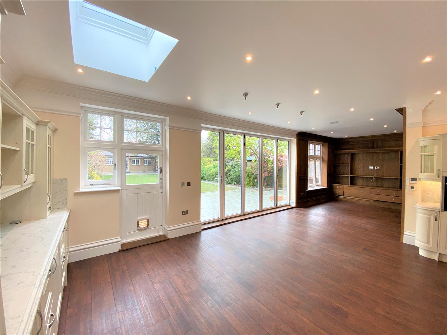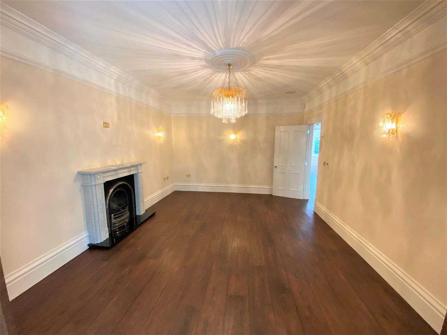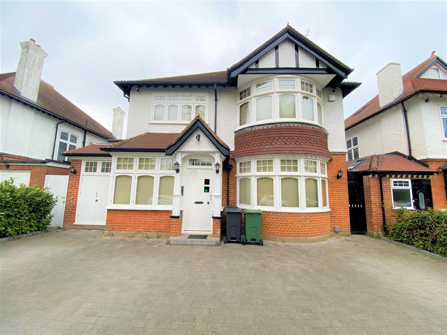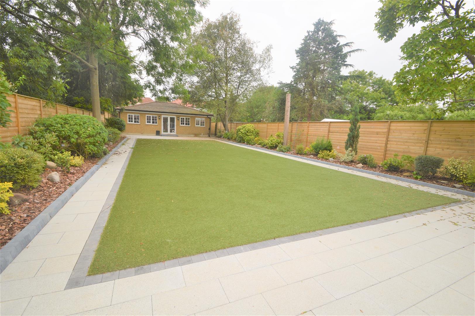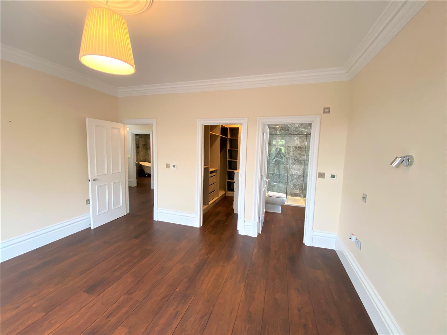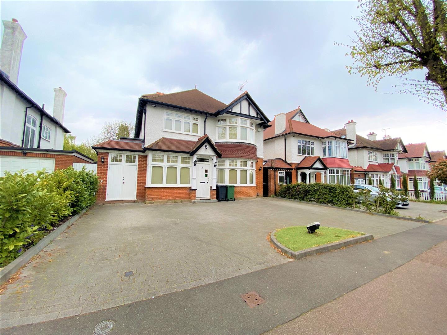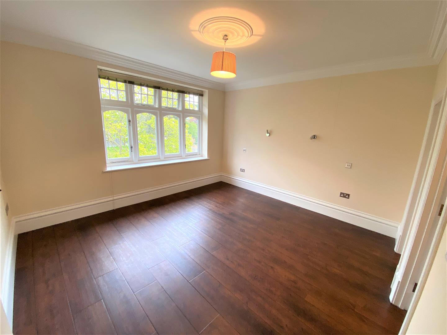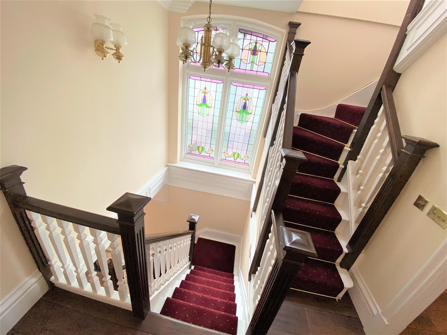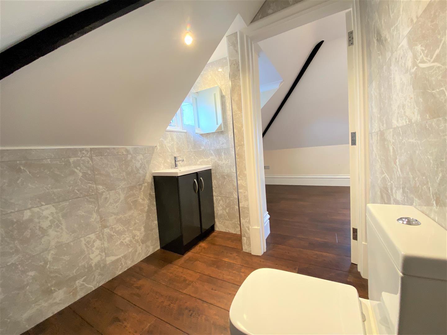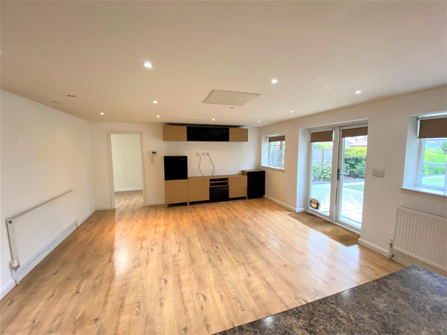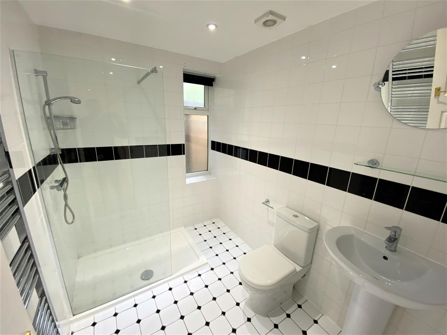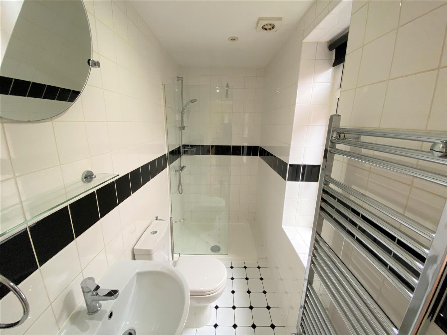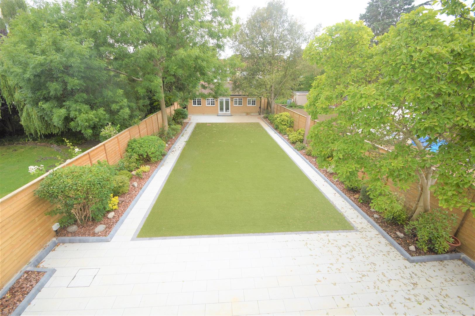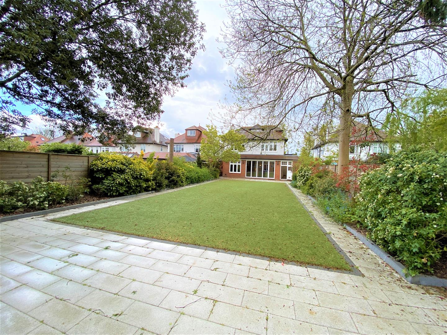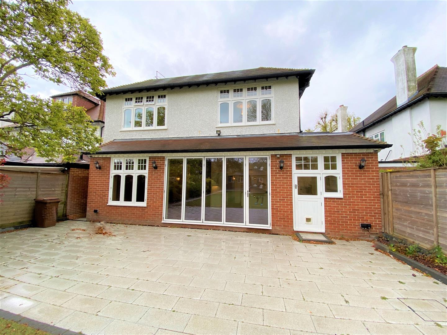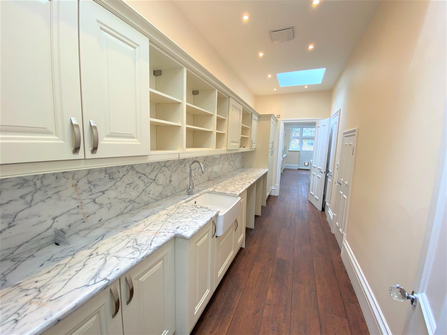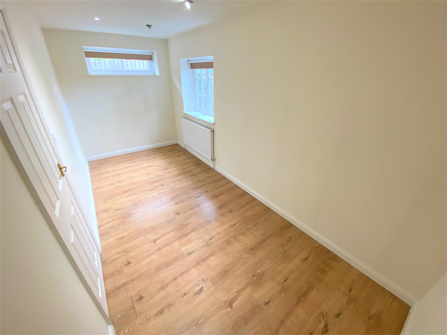£ 5,000 pcm
The Green Walk, Chingford E4
Property Description
Entrance Hallway 6.53 x 3.68 (21’5″ x 12’0″)
Living Room 6.49 x 4.53 (21’3″ x 14’10”)
Kitchen – Dining Areas 10.49 x 7.48 (34’4″ x 24’6″)
Kitchen – Dining Areas
Separate Reception Room 5.32 x 4.09 (17’5″ x 13’5″)
Utility Room 7.59 x 1.85 (24’10” x 6’0″)
Larder 2.03 x 1.79 (6’7″ x 5’10”)
Downstairs WC 1.65 x 0.93 (5’4″ x 3’0″)
Double Bedroom – En-Suite – Dresser 5.04 x 4.22 (16’6″ x 13’10”)
Double Bedroom – En-Suite – Dresser
En-Suite Shower 2.91 x 2.14 (9’6″ x 7’0″)
Walk-in Dresser 2.92 x 1.66 (9’6″ x 5’5″)
Double Bedroom – En-Suite – Dresser 2 5.7 x 4.17 (18’8″ x 13’8″)
Double Bedroom – En-Suite – Dresser 2
En-Suite Shower 2 2.35 x 1.27 (7’8″ x 4’1″)
Walik-in Dresser 2 2.38 x 1.71 (7’9″ x 5’7″)
Family Bathroom 3.16 x 2.74 (10’4″ x 8’11”)
Double Bedroom 5.63 x 4.02 (18’5″ x 13’2″)
Double Bedroom 3.92 x 3.56 (12’10” x 11’8″)
1st floor Landing 5.3 x 4.7 (17’4″ x 15’5″)
Double Bedroom 6.99 x 4.7 (22’11” x 15’5″)
2nd Floor WC 1.95 x 1.87 (6’4″ x 6’1″)
2nd floor Storage Room 3.85 x 2 (12’7″ x 6’6″)
Flat/Annex – Kitchen & Living 7.59 x 5.04 (24’10” x 16’6″)
Flat/Annex – Kitchen & Living
Annex Double Bedroom + En-Suite 4.8 x 2.4 (15’8″ x 7’10”)
En-Suite Shower 2.4 x 1.41 (7’10” x 4’7″)
Separate Shower Room 2.68 x 1.77 (8’9″ x 5’9″)
Annex Double Bedroom 2 5 x 2.27 (16’4″ x 7’5″)
Annex Laundry Room 2.42 x 2.25 (7’11” x 7’4″)
Garden
2 Double Bedroom Flat/Annex
 84 / Very Walkable more details here
84 / Very Walkable more details here 

