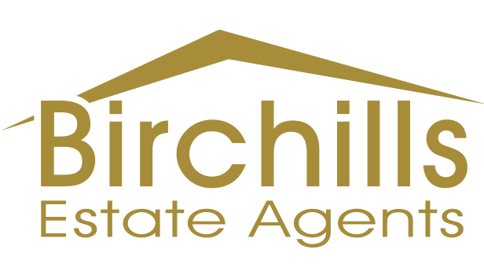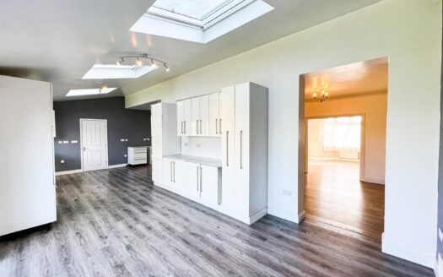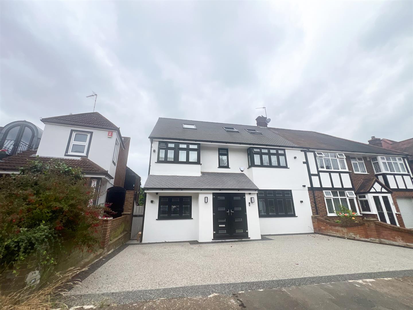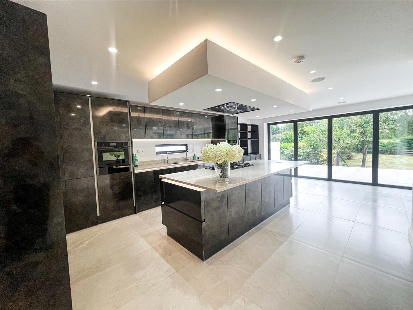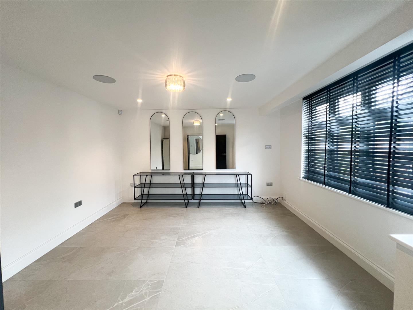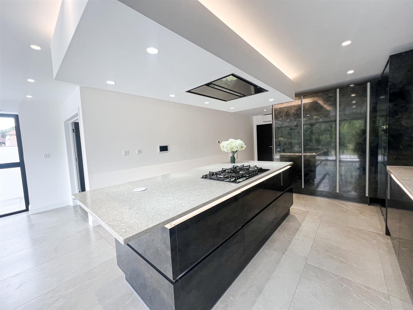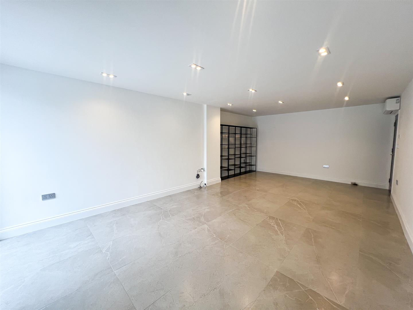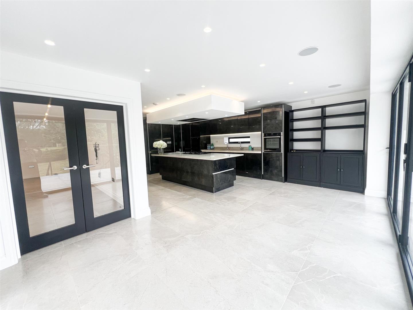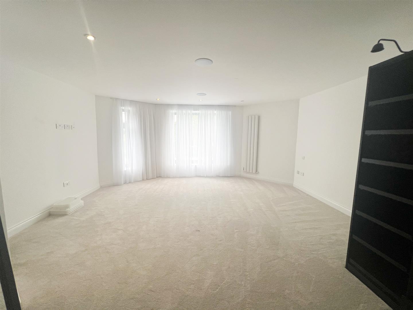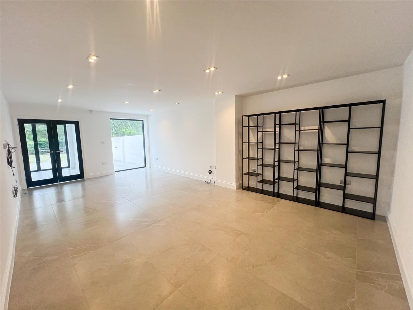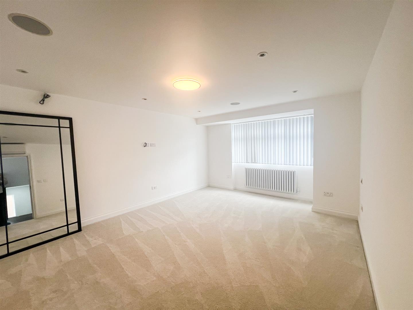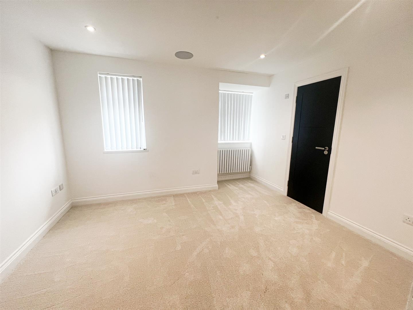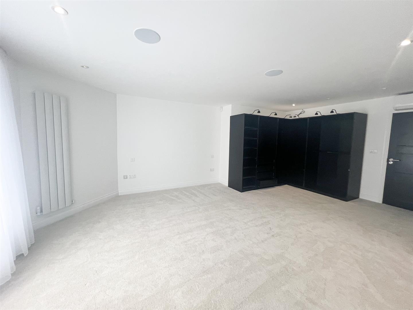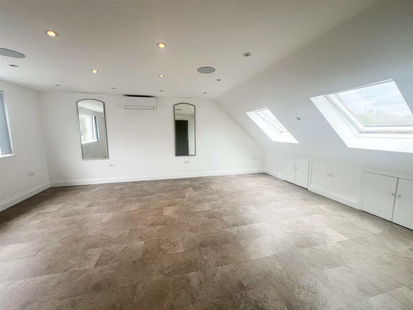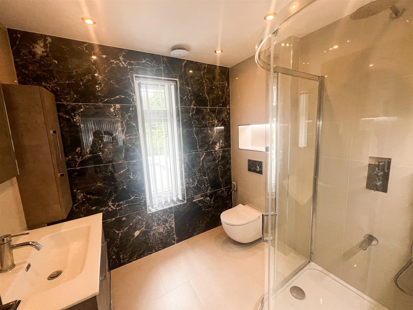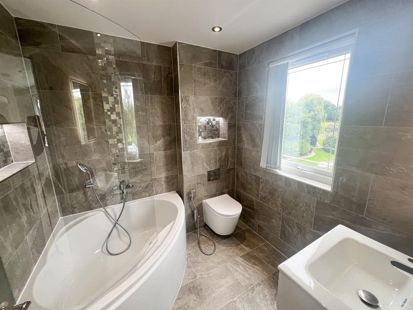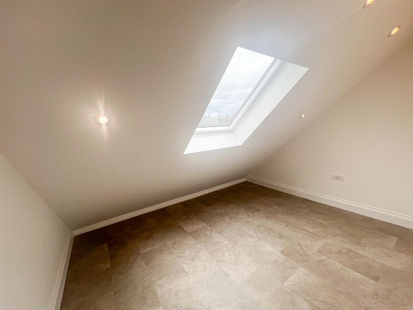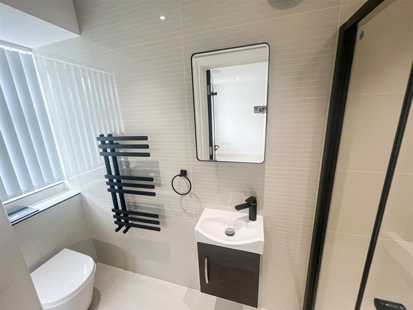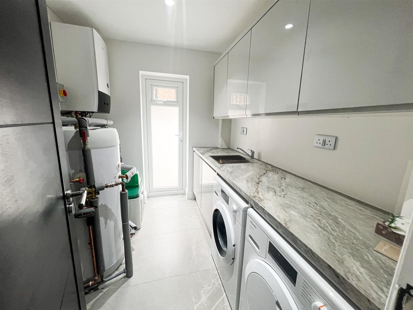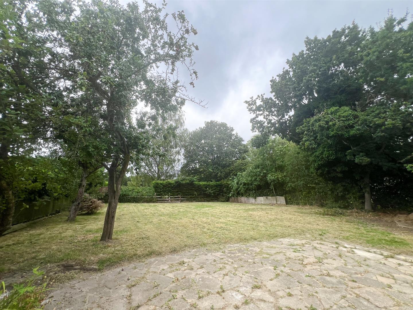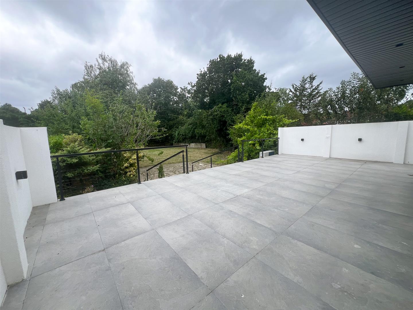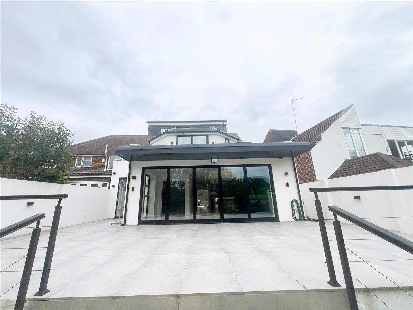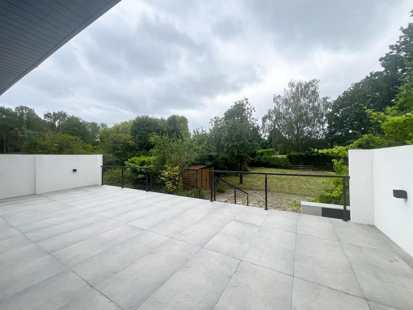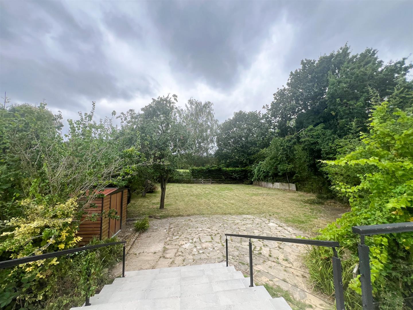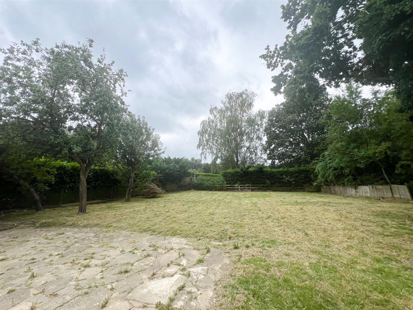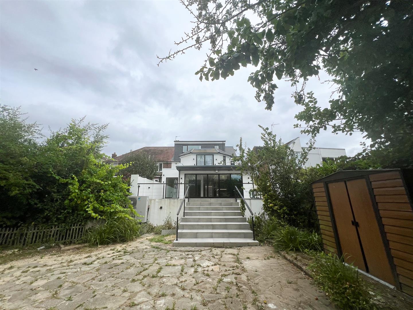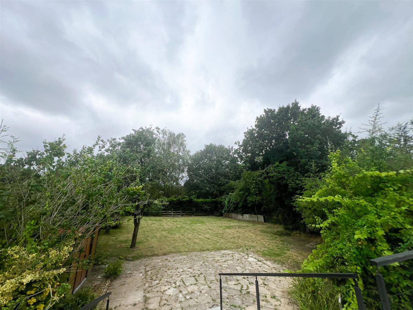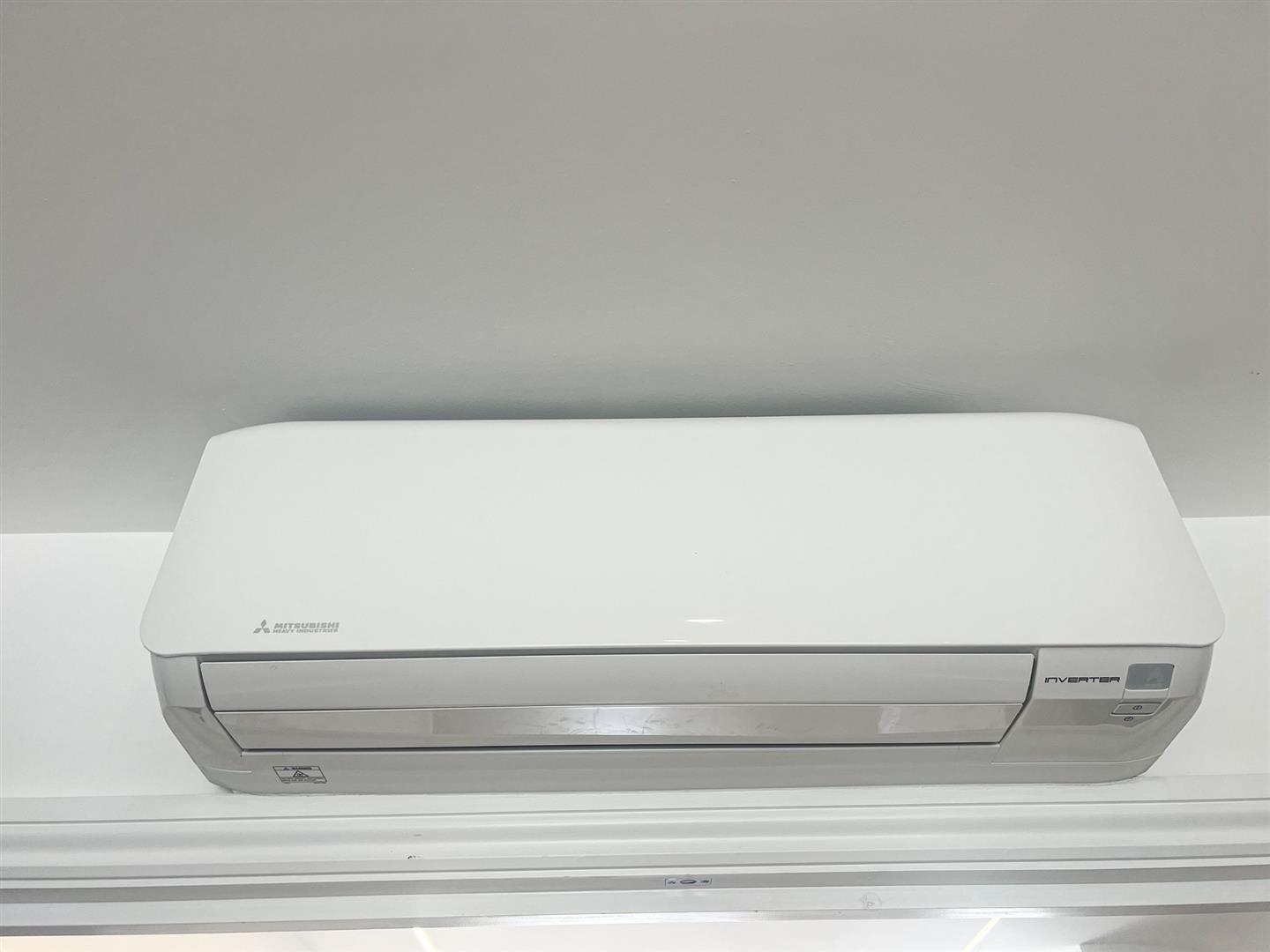£ 5,500 pcm
Lyndhurst Rise, Chigwell
Property Id : 83713
Price: £ 5,500 pcm
Reception Rooms: 3
Bedrooms: 5
Bathrooms: 5
Available from: 2024-08-09
Other Features
5 Double Bedrooms
5 Luxury Bathrooms
Air Conditioned
DRIVEWAY
Large Garden
Newly Refurbished Throughout
Underfloor Heating
UTILITY ROOM
Within Short Walking Distance to Chigwell Station
Property Description
Welcome to Lyndhurst Rise, Chigwell - a stunning semi-detached house that exudes elegance and luxury. This property boasts 2 reception rooms, perfect for entertaining guests or relaxing with family. With 5 spacious bedrooms and 5 beautifully designed bathrooms, there is ample space for everyone to enjoy.This house is situated in a prime location within a short walk to Chigwell Station. Alternatively, the property offers parking for 3 vehicles, making it convenient for those with multiple cars or visitors. The large garden provides a tranquil escape from the hustle and bustle of everyday life, ideal for enjoying a morning coffee or hosting summer barbecues.Recently refurbished throughout, this property shines with a fresh and modern aesthetic, ready for you to move in and make it your own. Don't miss out on the opportunity to make this exquisite house your new home. Book a viewing today and step into a world of comfort and sophistication at Lyndhurst Rise.
Kitchen 9.30 x 6.20 (30’6″ x 20’4″)
Reception 1 7.35 x 4.23 (24’1″ x 13’10” )
Reception 2 4.25 x 4.15 (13’11” x 13’7″ )
Utility 2.50 x 2.10 (8’2″ x 6’10” )
Study 2.20 x 2.20 (7’2″ x 7’2″ )
Bedroom 1 6.25 x 5.15 (20’6″ x 16’10” )
Bedroom 2 5.30 x 4 (17’4″ x 13’1″)
Bedroom 3 3.70 x 2.90 (12’1″ x 9’6″ )
Bedroom 4 6.10 x 4.65 (20’0″ x 15’3″)
Bedroom 5 3.50 x 2.75 (11’5″ x 9’0″)
Bathroom 1 2.20 x 1.20 (7’2″ x 3’11” )
Bathroom 2 2.50 x 2.45 (8’2″ x 8’0″ )
Bathroom 3 2.35 x 2 (7’8″ x 6’6″)
Bathroom 4 3.30 x 0.8 (10’9″ x 2’7″ )
Bathroom 5 2.10 x 2 (6’10” x 6’6″)
Patio 9.40 x 4.75 (30’10” x 15’7″)
Documents
 31 / Car-Dependent more details here
31 / Car-Dependent more details here Similar Listings
Monkswood Avenue, Waltham Abbey
£ 1,900 pcm
Bedrooms4
Baths3
4 Bedrooms
3 Baths
PLEASE CHECK OUT OUR 3D SHOWCASE VITUAL TOUR OF THIS LOVELY HOUSE ! Birchills Estate Agents are very pleased to offer th [more]
PLEASE CHECK OUT OUR 3D SHOWCASE VITUAL TOUR OF THIS LOVELY HOUSE ! Birchills Estate Agents are very [more]
Glenham Drive, Gants Hill IG2
£ 1,800 pcm
Bedrooms3
Baths1
3 Bedrooms
1 Baths
PLEASE CHECKOUT OUR VIRTUAL TOUR OF THIS AMAZING HOUSE !Birchills Estate Agents are proud to present the rental market t [more]
PLEASE CHECKOUT OUR VIRTUAL TOUR OF THIS AMAZING HOUSE !Birchills Estate Agents are proud to present [more]
Rosebury Square, Repton Park IG8
£ 3,100 pcm
Bedrooms5
Baths3
5 Bedrooms
3 Baths
PLEASE CHECK OUT OUR VIRTUAL TOUR OF THIS AMAZING HOME !Will Suit a Family or 4 X Sharers Birchills Estate Agents are de [more]
PLEASE CHECK OUT OUR VIRTUAL TOUR OF THIS AMAZING HOME !Will Suit a Family or 4 X Sharers Birchills [more]
