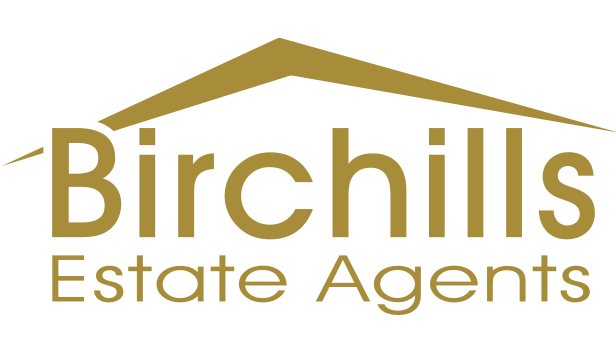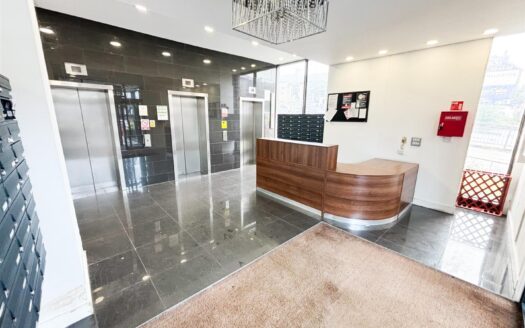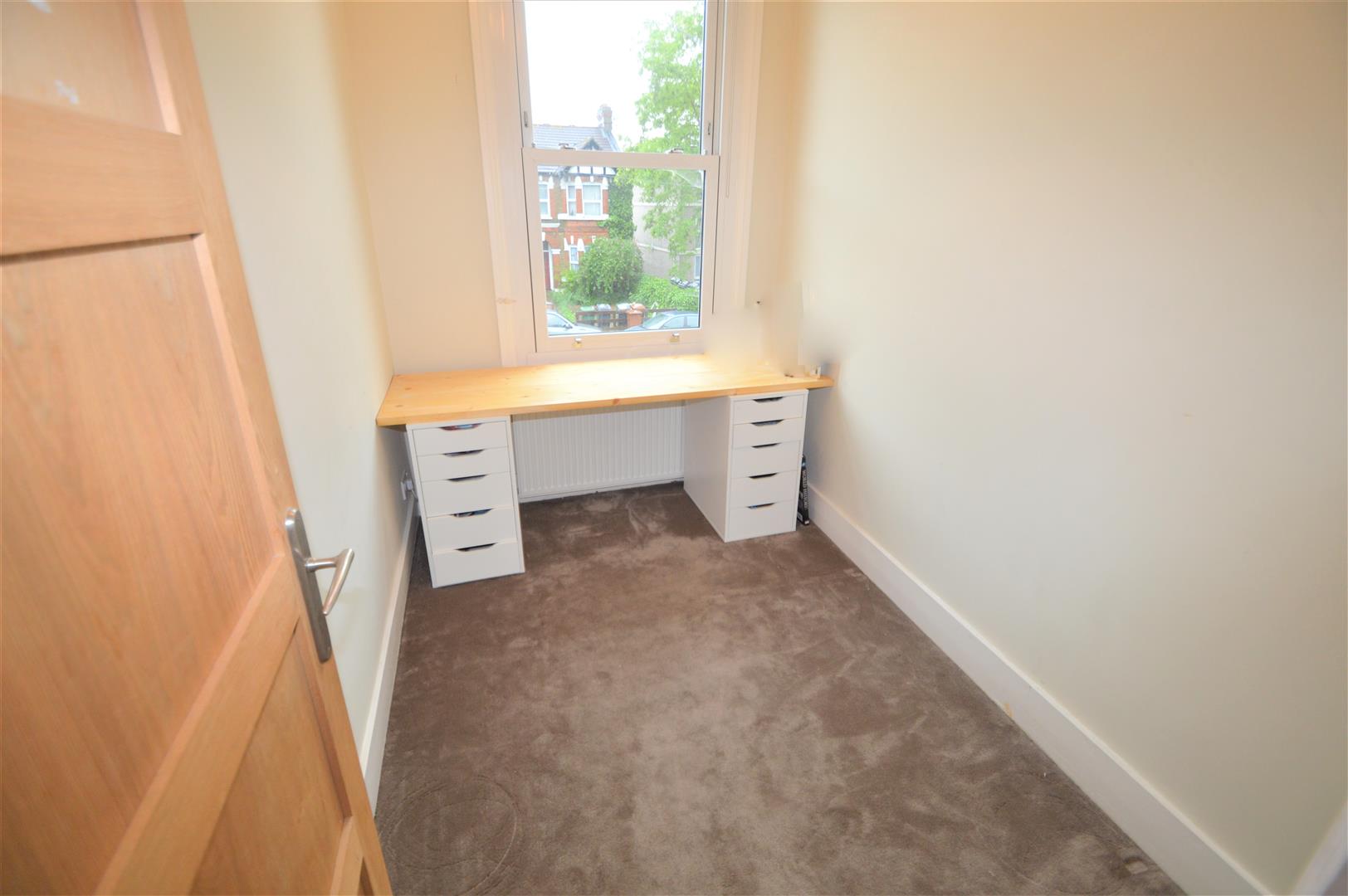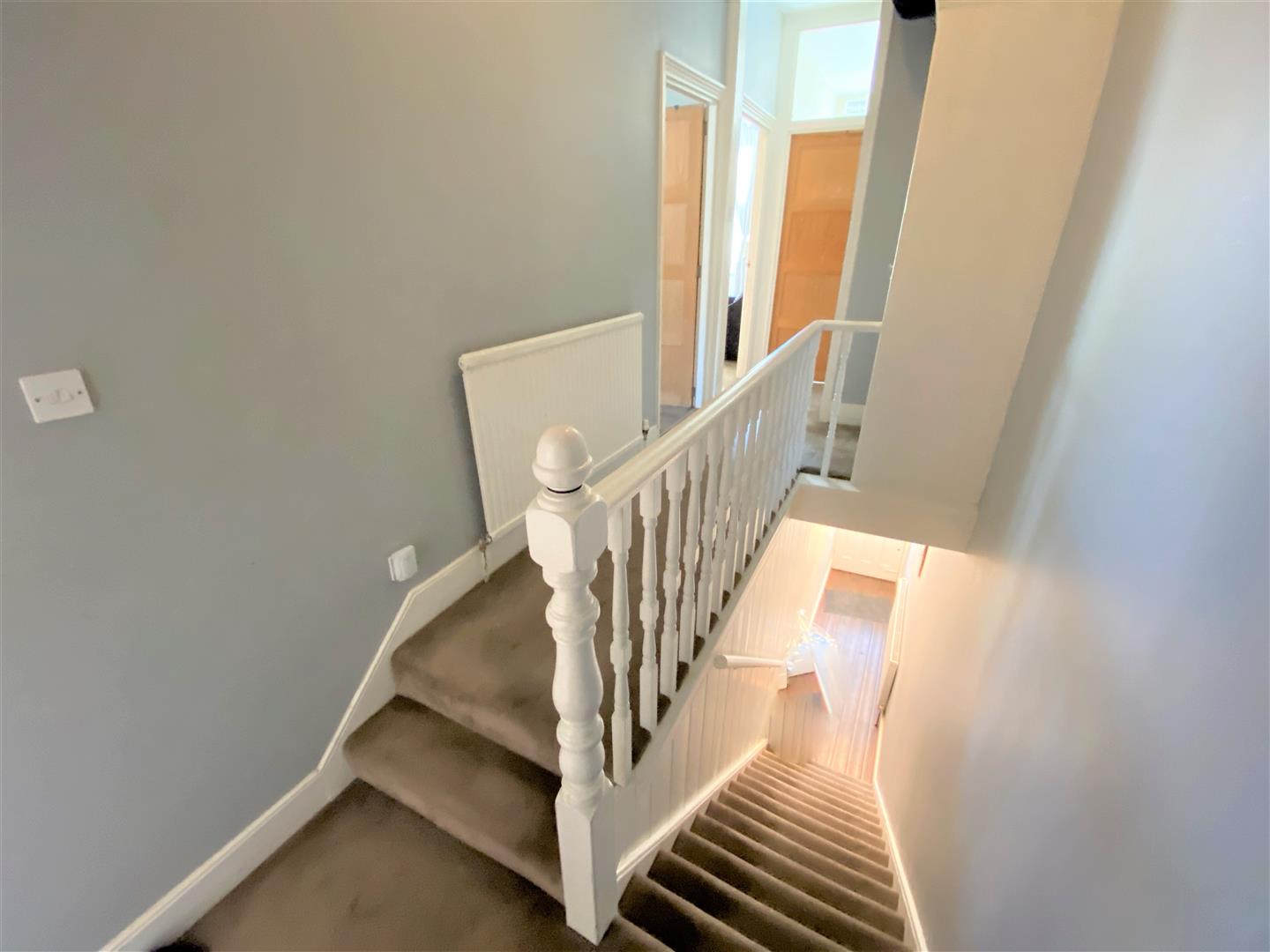£ 435,000
Hainault Road, Leytonstone
Property Id : 57287
Price: £ 435,000
Reception Rooms: 1
Bedrooms: 3
Bathrooms: 1
Other Features
3 Bedrooms
Chain Free
HUGE KITCHEN/DINER
LEYTONSTONE UNDERGROUND TUBE STATION
PLEASE CHECKOUT OUR VIRTUAL TOUR OF THIS LOVELY FLAT !
SHARED DRIVEWAY - OFF STREET PARKING
SHARED GARDEN
Property Description
PLEASE CHECKOUT OUR VIRTUAL TOUR OF THIS LOVELY FLAT ! Birchills Estate Agents are pleased to present the sales market this 3 bedroom first floor flat, within walking distance to Leytonstone Tube Station. This fabulous home boasts a large separate reception room, kitchen/diner with appliances, 2 double bedrooms, single bedroom, and a family bathroom. The rear of this home offers a beautiful shared garden and to the front there is a shared driveway for off street parking. Why the sellers love it? They love living here after the birth of their beautiful first child. The home has a great space for a nursery at the front of the apartment, a private guest room at the back and a large kitchen along with a garden for entertaining which is perfect for the family. The roof space could be converted to any extra bedroom for any growing family subject to planning permission.Being a family, the sellers enjoy walking to the coffee shops, indulging in the restaurants of Leyton, Leytonstone and walking the longest market in Europe in Walthamstow. Roaming the outdoors; huge green space at Hollow Ponds which is round the corner to the apartment. The close vicinity of having a hospital very close and the Central Line Tube Station close by was is very convenient.Please call a member of Birchills Team today to arrange an early viewing - we expect this amazing home to sell very quickly.
Living Room 4.58 x 3.73 (15’0″ x 12’2″)
Kitchen/Diner 4.41 x 4.33 (14’5″ x 14’2″)
Diner
Double Bedroom 4.21 x 3.74 (13’9″ x 12’3″)
Double Bedroom 3.63 x 3.11 (11’10” x 10’2″)
Family Bathroom 2.68 x 1.83 (8’9″ x 6’0″)
Family Bathroom
Single Bedroom 3.9 x 1.8 (12’9″ x 5’10”)
Landing 5.3 x 1.78 (17’4″ x 5’10”)
Garden
Documents
 70 / Somewhat Walkable more details here
70 / Somewhat Walkable more details here Similar Listings
Lower Stone Street, Maidstone
£ 200,000 Guide Price
Bedrooms2
Baths1
2 Bedrooms
1 Baths
PLEASE CHECKOUT OUR 3D VIRTUAL SHOWCASE OF THIS AMAZING HOME !Welcome to this charming property located on Lower Stone S [more]
PLEASE CHECKOUT OUR 3D VIRTUAL SHOWCASE OF THIS AMAZING HOME !Welcome to this charming property loca [more]
Lower Stone Street, Maidstone
£ 200,000 Guide Price
Bedrooms2
Baths1
2 Bedrooms
1 Baths
PLEASE CHECKOUT OUR 3D VIRTUAL SHOWCASE OF THIS AMAZING HOME !Welcome to this charming property located on Lower Stone S [more]
PLEASE CHECKOUT OUR 3D VIRTUAL SHOWCASE OF THIS AMAZING HOME !Welcome to this charming property loca [more]
Queens Road, Leytonstone
£ 475,000 Guide Price
Bedrooms2
Baths1
2 Bedrooms
1 Baths
Welcome to this charming property located on Queens Road in the heart of London! This delightful first-floor flat boasts [more]
Welcome to this charming property located on Queens Road in the heart of London! This delightful fir [more]
Queens Drive, Leyton
£ 400,000 Guide Price
Bedrooms2
Baths1
2 Bedrooms
1 Baths
Welcome to this charming property located on Queens Drive in Leyton! This delightful ground floor flat boasts a spacious [more]
Welcome to this charming property located on Queens Drive in Leyton! This delightful ground floor fl [more]





























