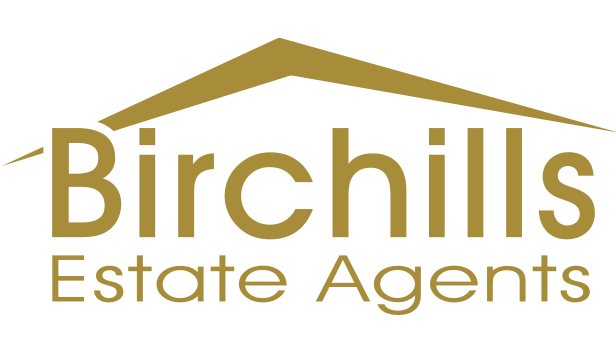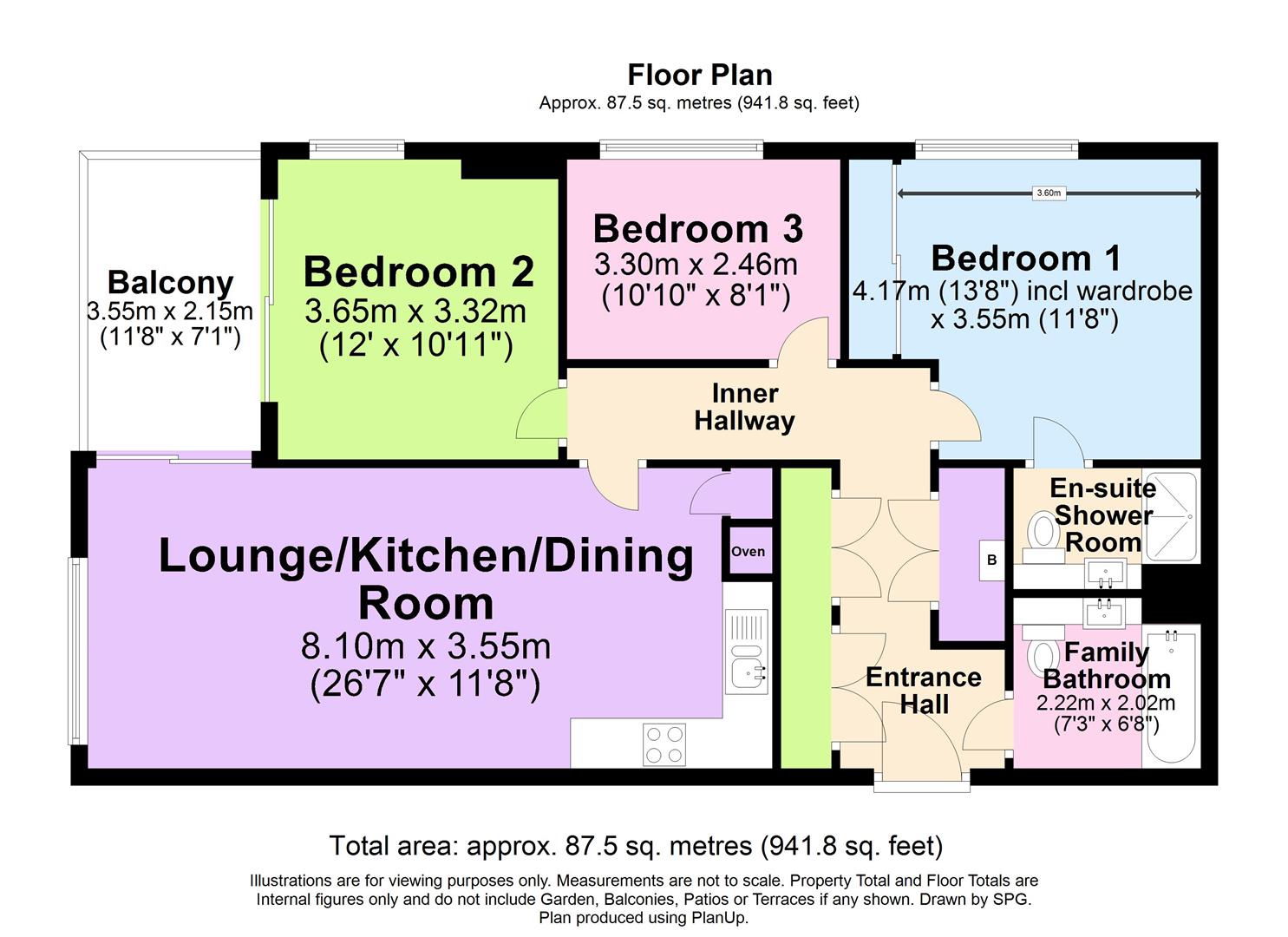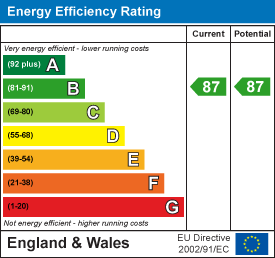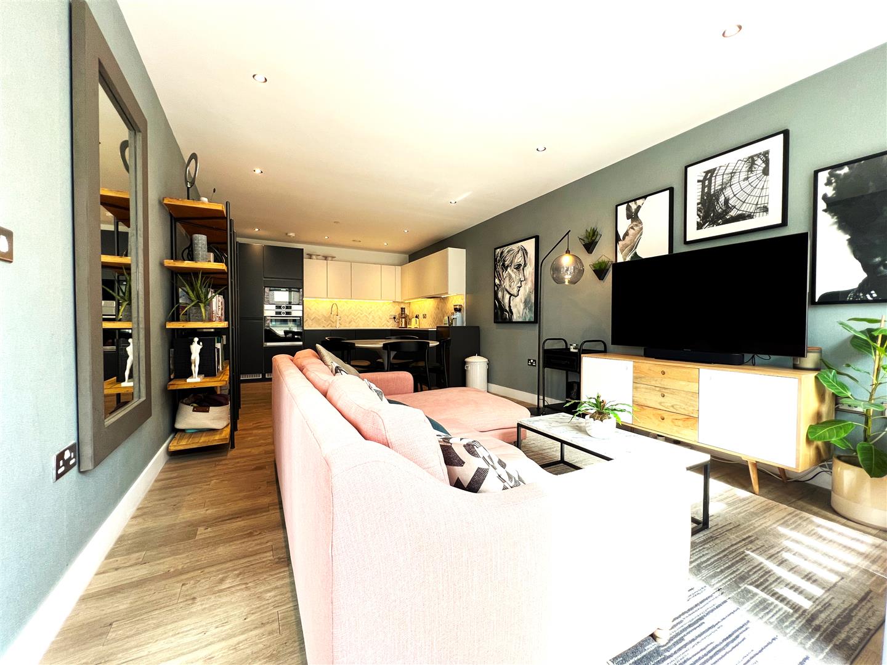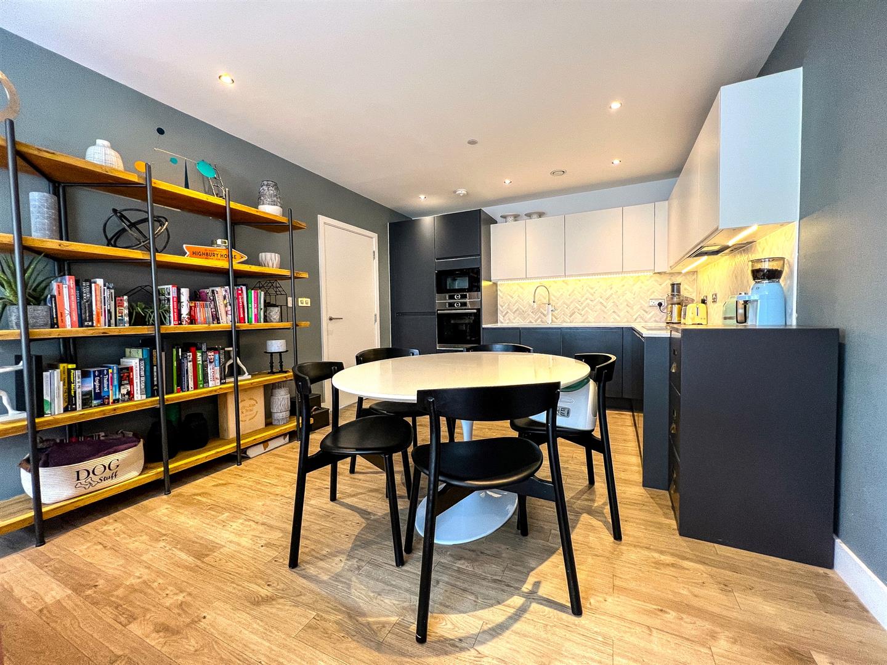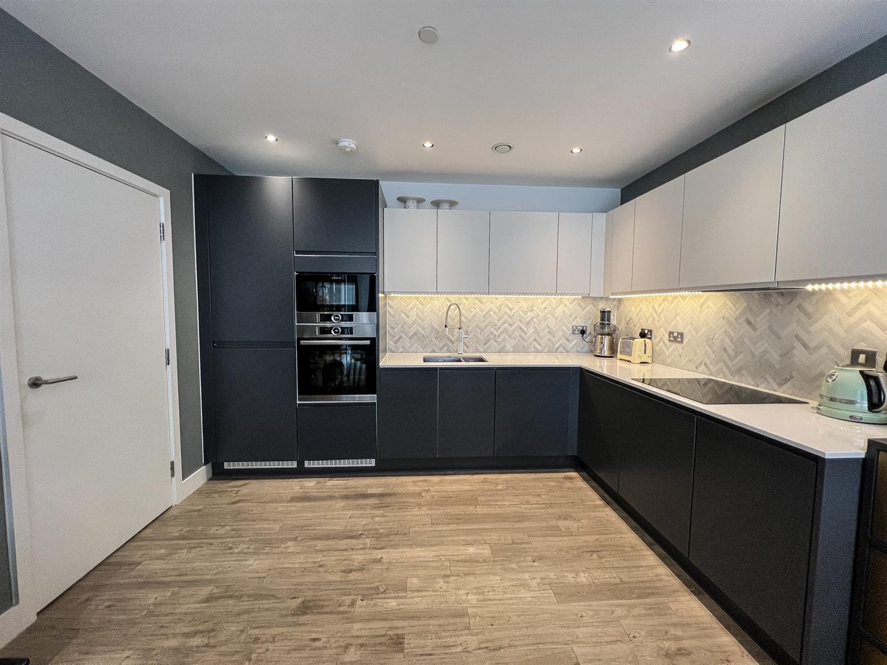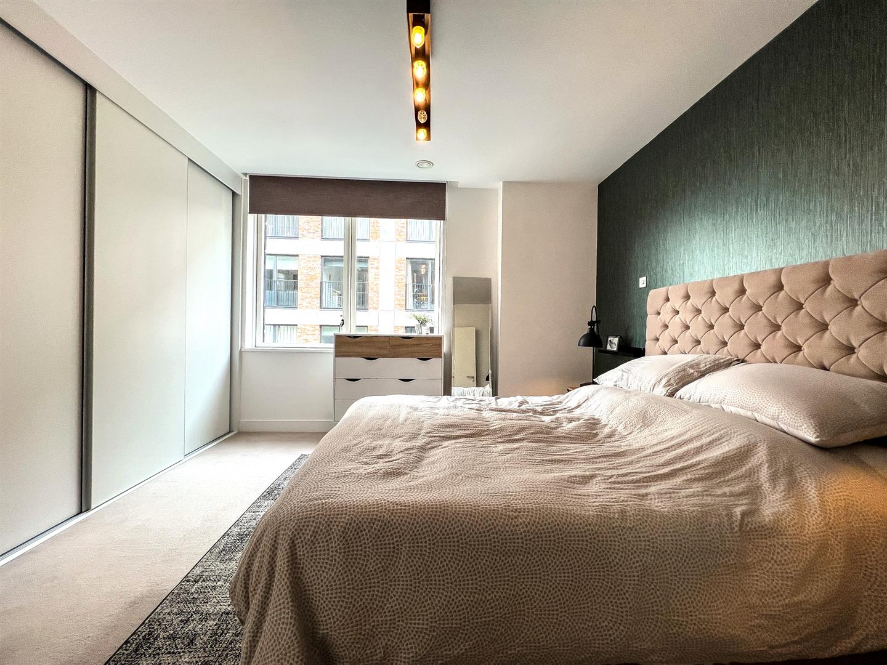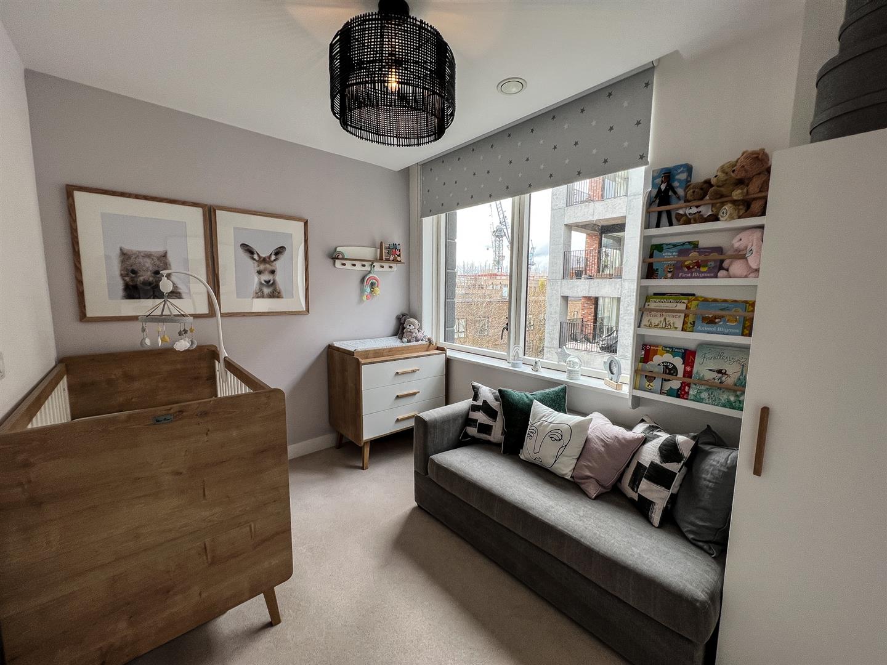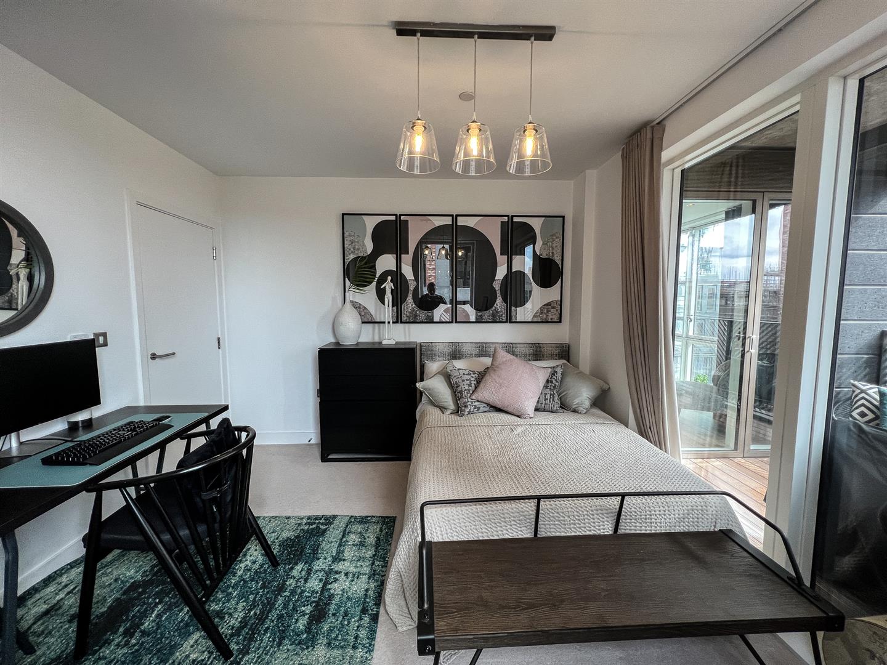Fish Island Village, Bow E3
Property Id : 78318
Price: £ 754,500 Guide Price
Reception Rooms: 1
Bedrooms: 3
Bathrooms: 2
Outdoor Details
balcony
Other Features
2 BATHROOMS
3 Double Bedrooms
Close to Hackney Wick Overground Train Station
Gym & Concierge
NHBC Warranty & EWS1
PLEASE CHECK OUT OUR 3D VIRTUAL SHOWCASE OF THIS AMAZING LUXURY APARTMENT !
River Location
Underfloor Heating
Underground Gated Parking
Property Description
PLEASE CHECK OUT OUR 3D VIRTUAL SHOWCASE OF THIS AMAZING LUXURY APARTMENT !Birchills Estate Agents are delighted to offer the sales market this lovely 3 double bedroom home located within the popular Fish Island Village development.The property is well connected with Hackney Wick train station offering quick links to Stratford for the Central & Jubilee Lines and Highbury & Islington for the Victoria line. There are a number of shops, bars and award winning restaurants nearby. Westfield Shopping Centre is a short walk away and two footbridges connect the flat to Victoria Park and to the Olympic Park.The property has been finished to a very high standard throughout and offers 3 double bedrooms with the main bedroom benefiting an en-suite shower room, a high spec kitchen including Bosch appliances, all open to the dining and living areas that lead out to a large balcony with skyline views over London.This home boast wood flooring, fibre cabling for high speed internets, underfloor heating throughout, concierge services and a spectacular resident gymnasium.The apartment benefits from dedicated underground parking and a secure bike store within the building. This block is pet friendly, allowing 1 pet without permission.Please call a member of Birchills Team today to arrange an early viewing - we expect this fabulous home to sell very quickly.
Hallway 4.73 x 4.4 (15’6″ x 14’5″)
Kitchen – Living – Dining 8.11 x 3.57 (26’7″ x 11’8″)
Kitchen
Dining
Living
Double Bedroom 4.14 x 3.76 (13’6″ x 12’4″)
En-Suite Shower Room 2.2 x 1.53 (7’2″ x 5’0″)
Double Bedroom 3.86 x 3.53 (12’7″ x 11’6″)
Bathroom 2.26 x 1.97 (7’4″ x 6’5″)
Double Bedroom 3.92 x 2.72 (12’10” x 8’11”)
Balcony
Gated Underground Parking
Underground Secured Parking
Concierge
Gymnasium
Gymnasium
River Location
River Location
Communal Entrance
Documents
 60 / Somewhat Walkable more details here
60 / Somewhat Walkable more details here Similar Listings
UNDER OFFER – Altius Court, Highams Pa...
£ 420,000
Bedrooms2
Baths2
2 Bedrooms
2 Baths
UNDER OFFERPLEASE CHECK OUT OUR VIRTUAL TOUR OF THIS STUNNING HOME !Birchills Estate Agents are extremely proud to prese [more]
UNDER OFFERPLEASE CHECK OUT OUR VIRTUAL TOUR OF THIS STUNNING HOME !Birchills Estate Agents are extr [more]
Queen Mary Avenue, London
£ 370,000 Guide Price
Bedrooms2
Baths2
2 Bedrooms
2 Baths
PLEASE CHECK OUT OUR 3D VIRTUAL SHOWCASE OF THIS AMAZING HOME! Birchills Estate Agents are very pleased to present the s [more]
PLEASE CHECK OUT OUR 3D VIRTUAL SHOWCASE OF THIS AMAZING HOME! Birchills Estate Agents are very plea [more]
Melford Road, Leytonstone
£ 315,000 Guide Price
Bedrooms2
Baths1
2 Bedrooms
1 Baths
Birchills are Pleased to Present this 2 Double Bedroom Ground Floor Apartment for Sale in Leytonstone, Within Walking Di [more]
Birchills are Pleased to Present this 2 Double Bedroom Ground Floor Apartment for Sale in Leytonston [more]
St. Albans Crescent, Woodford Green
£ 385,000 Asking Price
Bedrooms2
Baths1
2 Bedrooms
1 Baths
Own Private Garden Birchills is very Proud to Present this 2 Double Bedroom Ground Floor Maisonette for Sale, within a f [more]
Own Private Garden Birchills is very Proud to Present this 2 Double Bedroom Ground Floor Maisonette [more]
