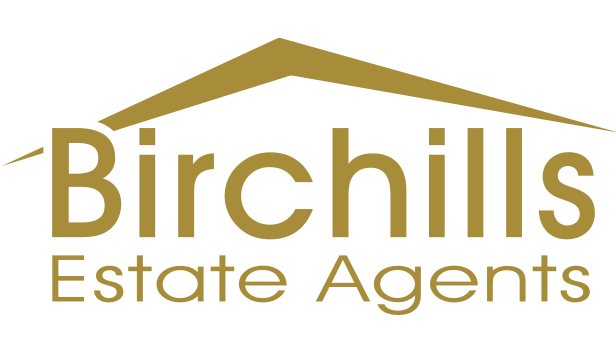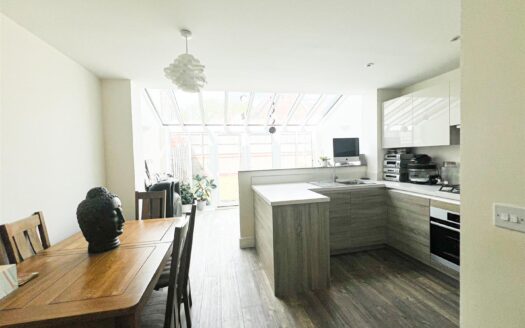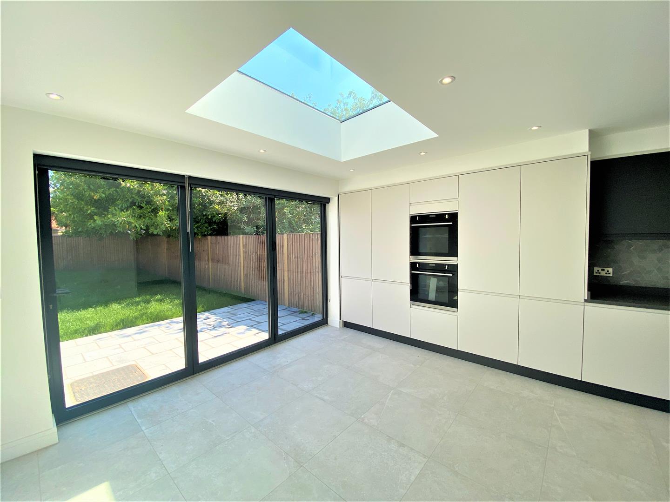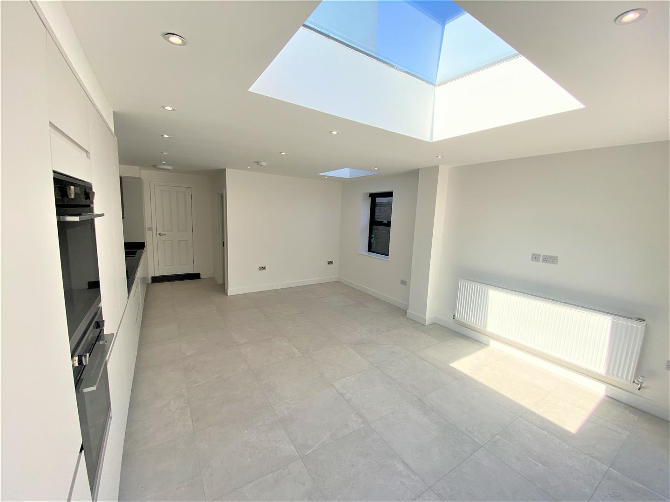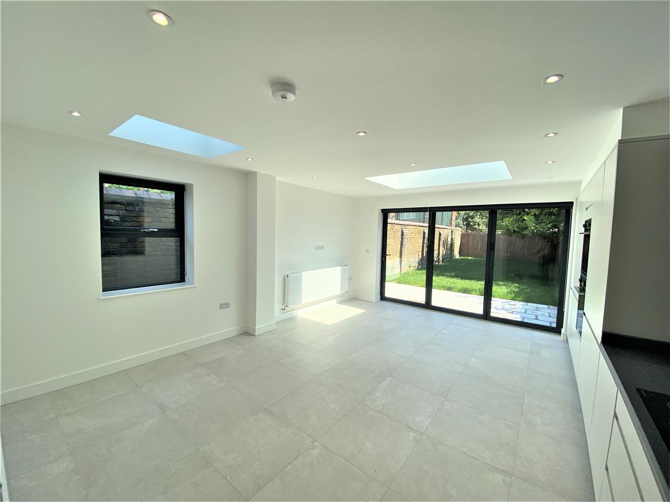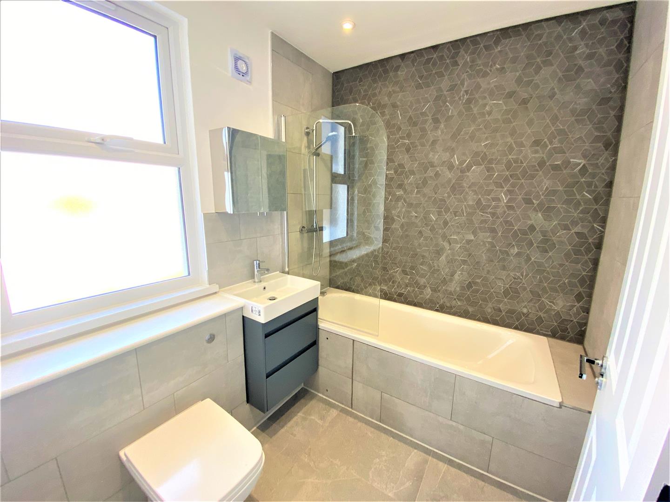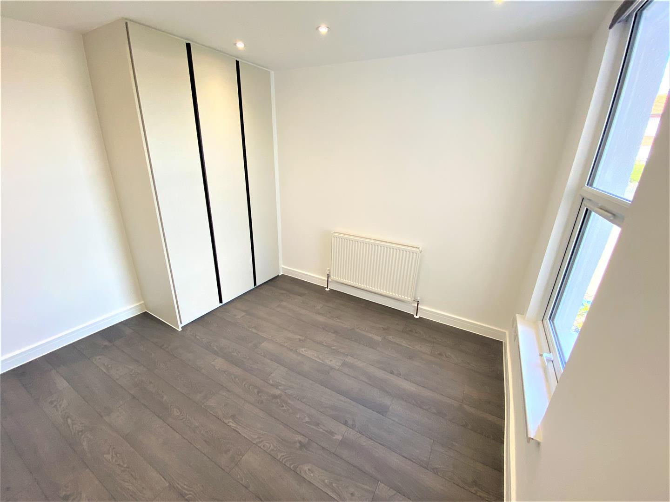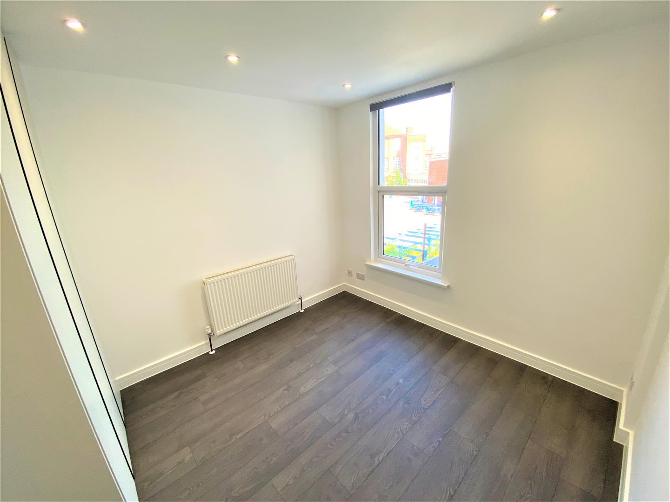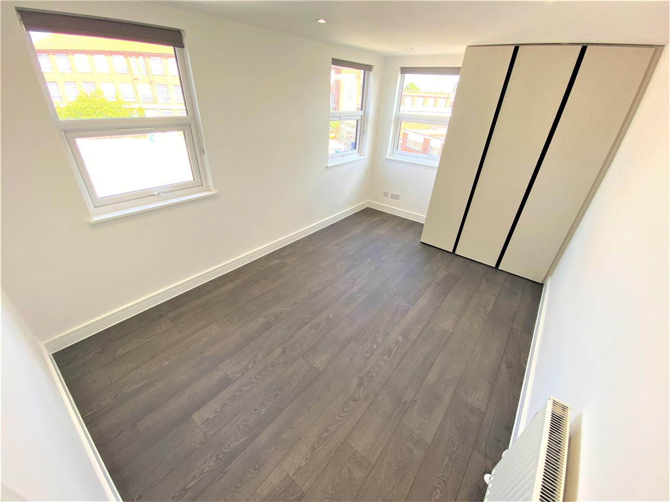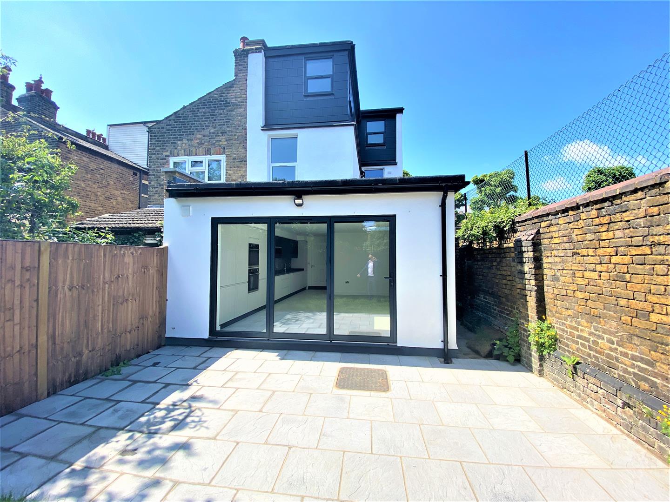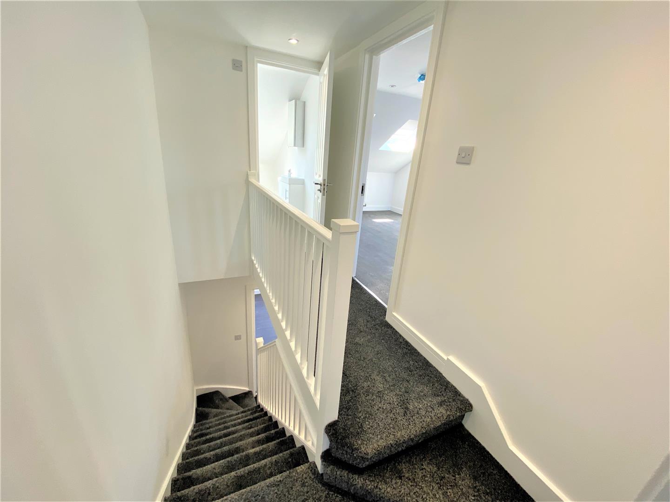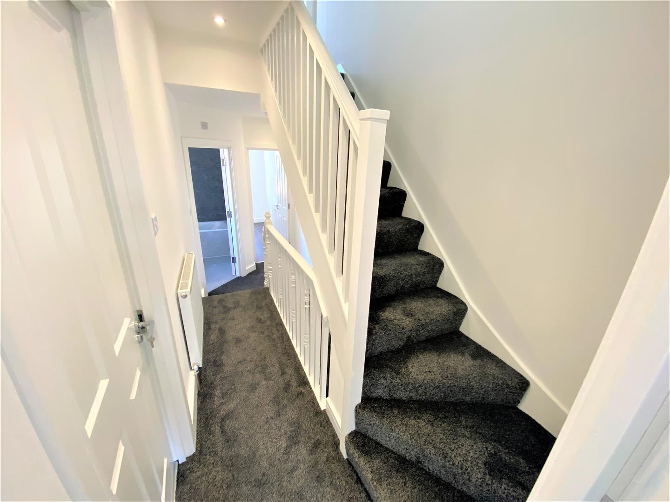£ 3,250 pcm
Connaught Road, Leytonstone E11
Property Id : 56295
Price: £ 3,250 pcm
Reception Rooms: 3
Bedrooms: 5
Bathrooms: 3
Available from: 2021-09-07
Other Features
Bi Folding Doors
Five Bedrooms
High Specification Throughout
HMO 5 People
Modern Open Plan Kitchen Boasting Granite Worktops & Handle Less Cabinets
ON STREET RESIDENT PERMIT PARKING
PLEASE CHECK OUT OUR 3D VIRTUAL SHOWCASE OF THIS LUXRUY FAMILY HOME !
Three Bathrooms
Three Reception Rooms
Within Very Close Walking Distance to Leytonstone Tube Station
Property Description
PLEASE CHECK OUT OUR VIRTUAL 3D TOUR OF THIS LOVELY HOME! HMO in place for up to 5 individuals. Birchills Estate Agents are proud to present the rental market this stunning five bedroom end of terrace home, within very close walking distance to Leytonstone Tube Station.The ground floor boasts a shower room, two receptions, a stunning and bright open plan kitchen/diner that then leads out through the Bi-Folding Doors onto the landscaped garden. The first floor offers two large double bedrooms, a single bedroom and a modern family bathroom. The second floor offers a further two double bedrooms and a shower room.To the front of the property there is plenty of on street parking and there is also a cellar for storage. Please call a member of Birchills Team today to arrange an early viewing - we expect the fabulous home to let very quickly.
Entrance Hall 6.6 x 1.5 (21’7″ x 4’11”)
Reception 3.9 x 3.5 (12’9″ x 11’5″ )
Reception 3.9 x 3.5 (12’9″ x 11’5″)
Ground Floor Shower Room 2.5 x 1.5 (8’2″ x 4’11”)
Kitchen/Diner 7.1 x 4.5 (23’3″ x 14’9″)
Bedroom 4.6 x 3.9 (15’1″ x 12’9″)
Bedroom (1st Floor Mid) 3.0 x 3.3 (9’10” x 10’9″)
Bedroom (1st Floor Rear) 3.2 x 2.7 (10’5″ x 8’10”)
Bedroom (2nd Floor) 4.2 x 2.65 (13’9″ x 8’8″)
Bedroom (2nd Floor) 5.4 x 2.8 (17’8″ x 9’2″)
Bathroom 2.2 x 1.8 (7’2″ x 5’10”)
Second Floor Shower Room 2.4 x 1.8 (7’10” x 5’10”)
Garden 14.8 x 5.8 (48’6″ x 19’0″)
Documents
 86 / Very Walkable more details here
86 / Very Walkable more details here Similar Listings
Hastings Avenue, Ilford
£ 2,800 pcm
Bedrooms4
Baths2
4 Bedrooms
2 Baths
Welcome to this stunning property located on Hastings Avenue in Ilford. This end terrace house boasts a generous 1,765 s [more]
Welcome to this stunning property located on Hastings Avenue in Ilford. This end terrace house boast [more]
Five Oaks Lane, Chigwell
£ 2,500 pcm
Bedrooms3
Baths3
3 Bedrooms
3 Baths
Welcome to this charming new build property located on Five Oaks Lane in the sought-after area of Chigwell. This delight [more]
Welcome to this charming new build property located on Five Oaks Lane in the sought-after area of Ch [more]
Lukin Crescent, Chingford E4
£ 2,200 pcm
Bedrooms3
Baths1
3 Bedrooms
1 Baths
Birchills Estate Agents are very pleased to present the rental market this 3 double bedroom home in Chingford. The groun [more]
Birchills Estate Agents are very pleased to present the rental market this 3 double bedroom home in [more]
Green Lane, Ilford
£ 3,750 pcm
Bedrooms8
Baths3
8 Bedrooms
3 Baths
PLEASE CHECK OUT OUR 3D VIRTUAL SHOWCASE OF THIS AMAZING HOME! Birchills Estate Agents are very pleased to offer the ren [more]
PLEASE CHECK OUT OUR 3D VIRTUAL SHOWCASE OF THIS AMAZING HOME! Birchills Estate Agents are very plea [more]
