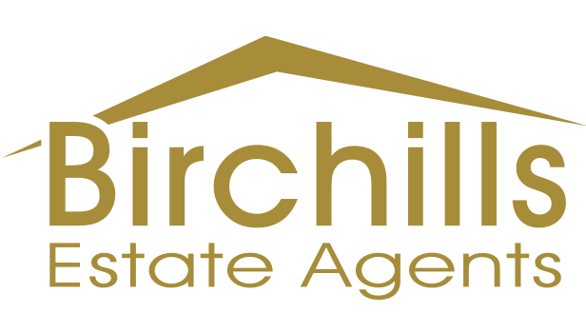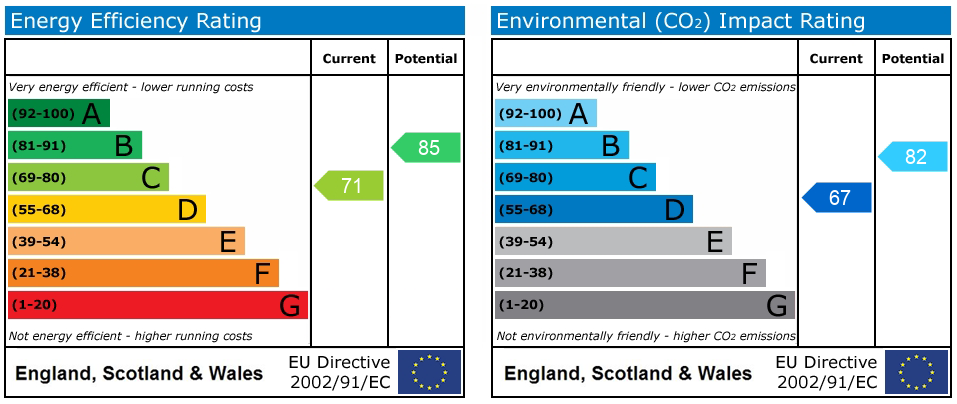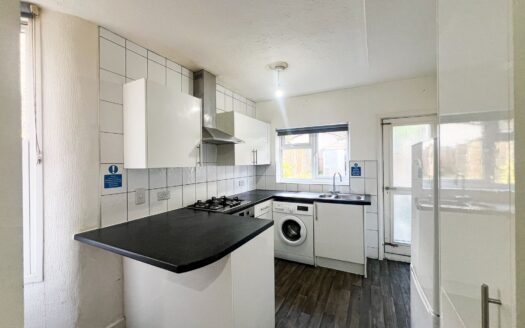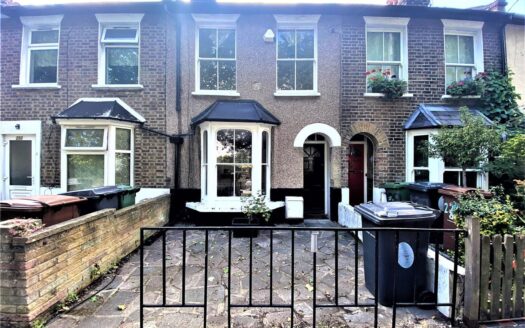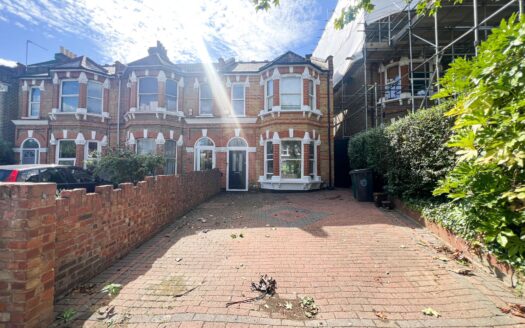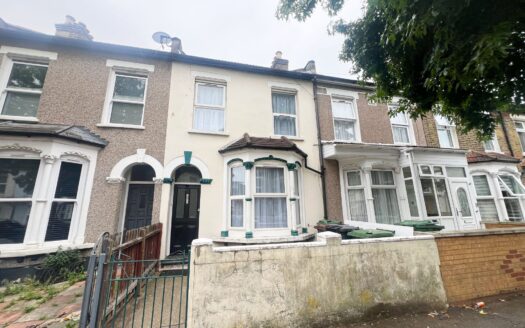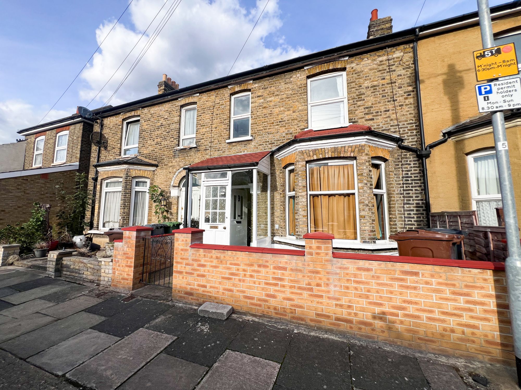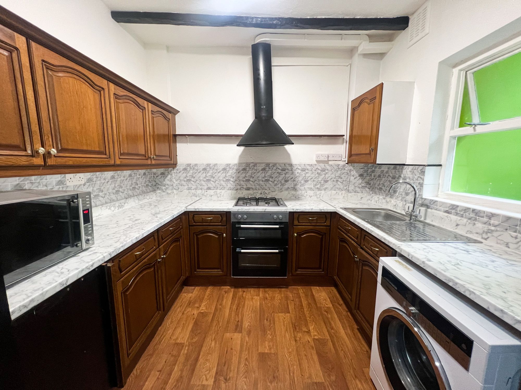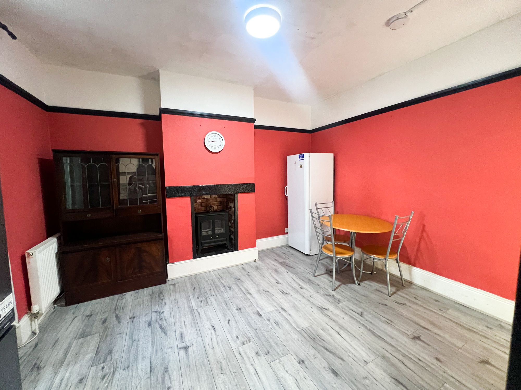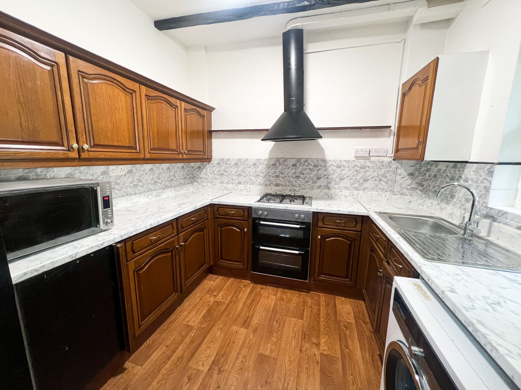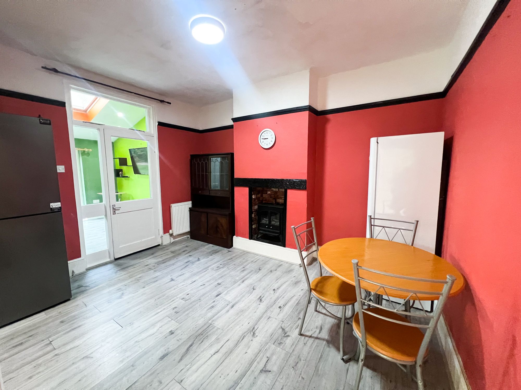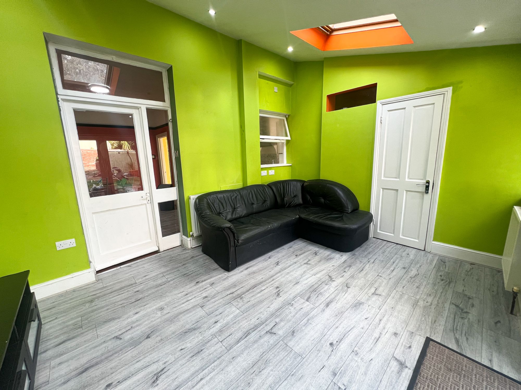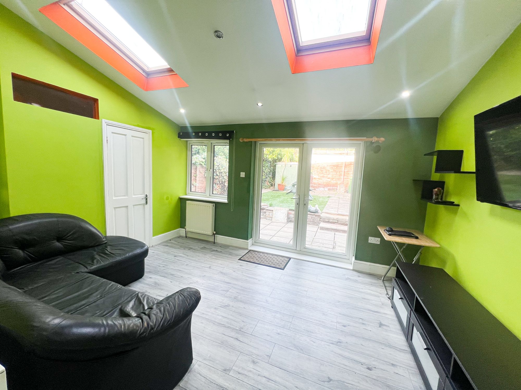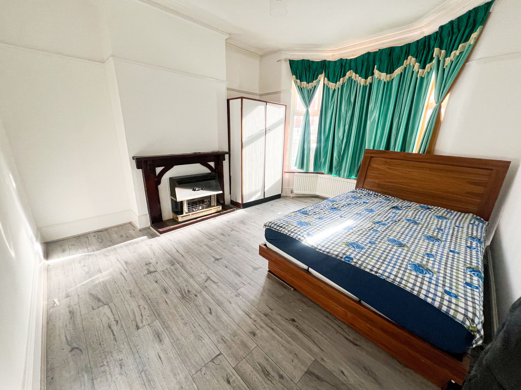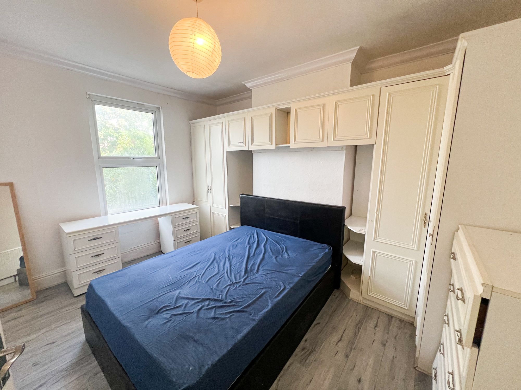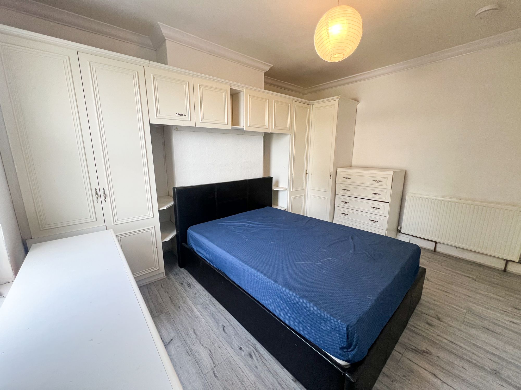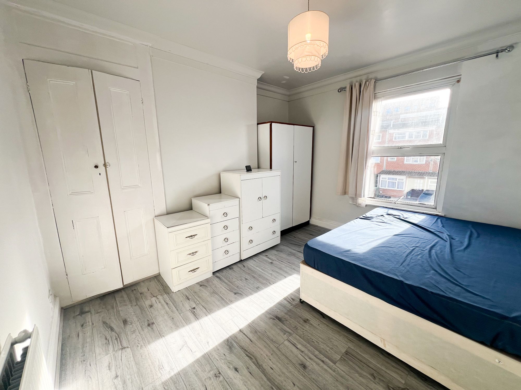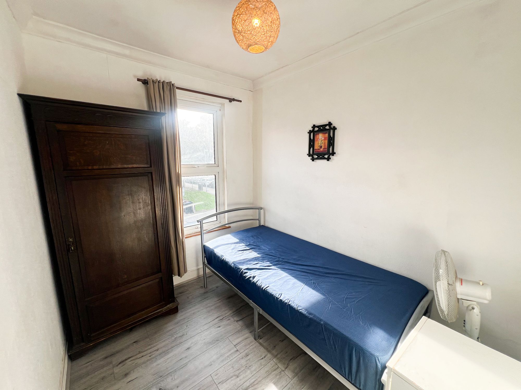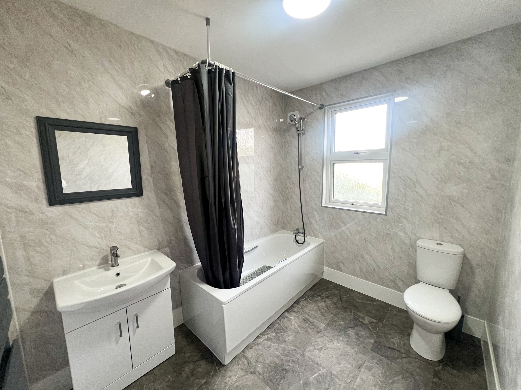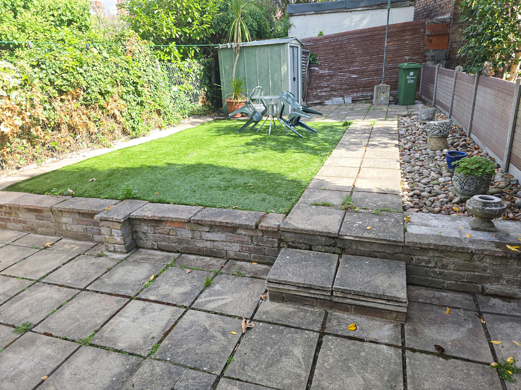Westbury Road, Barking, IG11
Property Description
This terraced property offers an exceptional opportunity for comfortable family living. Boasting four bedrooms, this home provides ample space for a growing family or those requiring additional rooms for workspace or hobbies. The two separate reception rooms offer versatility, allowing residents to create distinct living and dining spaces, perfect for entertaining guests or simply relaxing in comfort.
Convenience is key with the inclusion of a ground floor shower room, providing essential facilities for busy mornings or accommodating guests. The private garden offers a tranquil retreat from the hustle and bustle of daily life, ideal for enjoying outdoor meals, gardening, or relaxing in the fresh air.
Situated within walking distance to Barking Station, this home benefits from excellent transport links, ensuring easy access to central London and beyond. Additionally, the property is conveniently located close to local amenities, including shops, supermarkets, and restaurants, providing everything residents need right at their doorstep. Families will appreciate the proximity to schools, making the morning school run a breeze and ensuring children have access to quality education nearby.
This property presents a fantastic opportunity for those seeking a well-appointed home in a convenient location. Whether you are looking for spacious bedrooms, versatile living areas, or proximity to transport links and local amenities, this home ticks all the boxes.
Don’t miss the chance to make this property your new home and enjoy the comforts and conveniences it has to offer. Viewings are highly recommended to fully appreciate all that this home has to offer. Contact us today to arrange a viewing and take the first step towards finding your perfect family home.
Kitchen 9′ 3″ x 7′ 3″ (2.81m x 2.20m)
Dining Room 13′ 1″ x 10′ 6″ (3.98m x 3.20m)
Reception Room 14′ 3″ x 11′ 9″ (4.35m x 3.59m)
Bedroom 1 13′ 11″ x 11′ 10″ (4.24m x 3.61m)
Bedroom 2 13′ 2″ x 10′ 6″ (4.01m x 3.19m)
Bedroom 3 12′ 0″ x 10′ 5″ (3.67m x 3.18m)
Bedroom 4 9′ 1″ x 7′ 3″ (2.77m x 2.20m)
Bathroom
Shower Room
 92 / Walker's Paradise more details here
92 / Walker's Paradise more details here Disclaimer: Birchills Estate Agents will always endeavour to maintain accurate illustrations of our properties, with our descriptions, Virtual Tours, Floor Plans and/or any other descriptive content that we may choose to include. To be clear, these illustrations are intended only as a guideline, and buyers or renters must satisfy themselves by personal inspection and/or to independently instruct an appropriate survey to suffice their expectations and/or requirements of any property.
