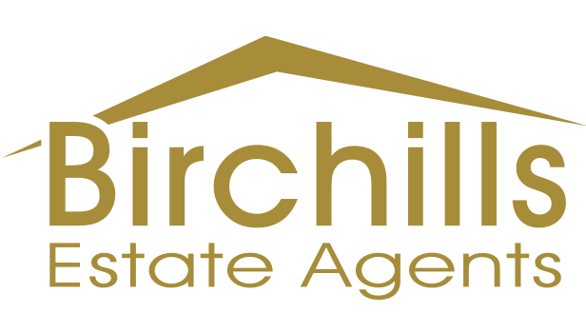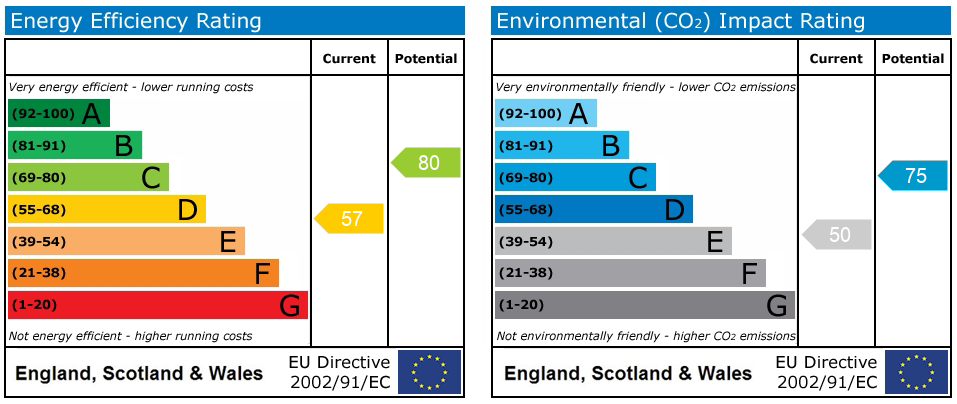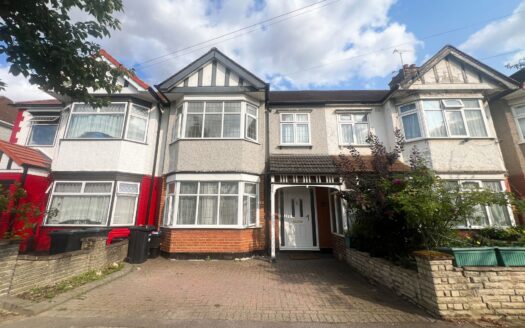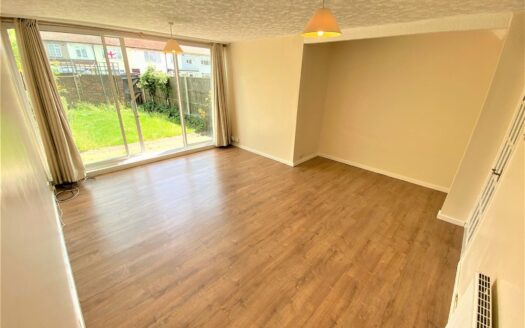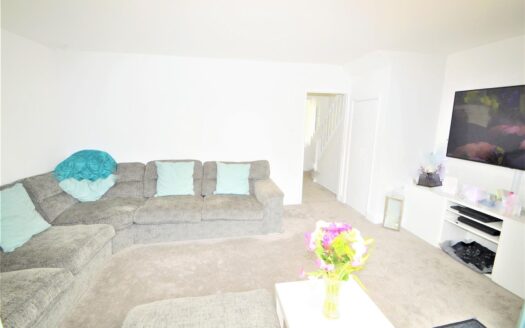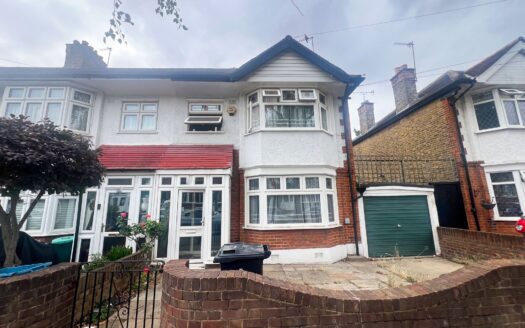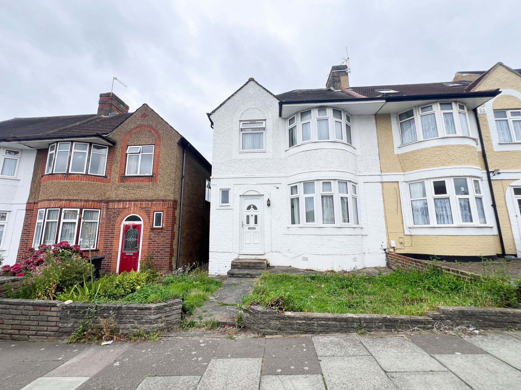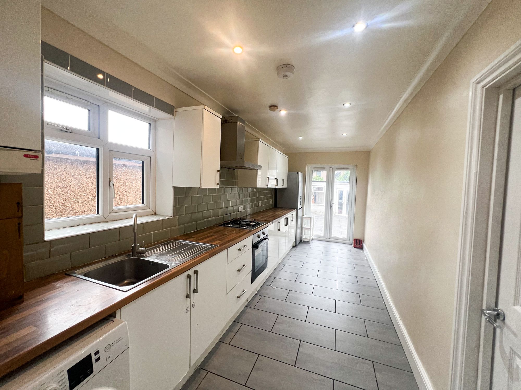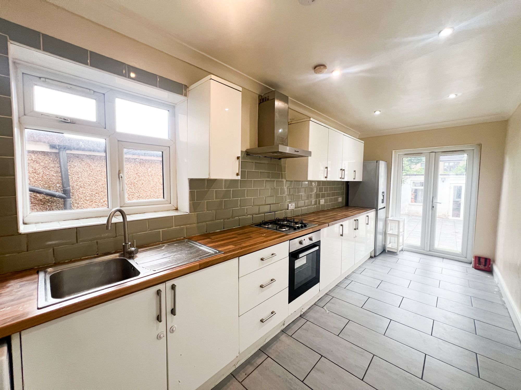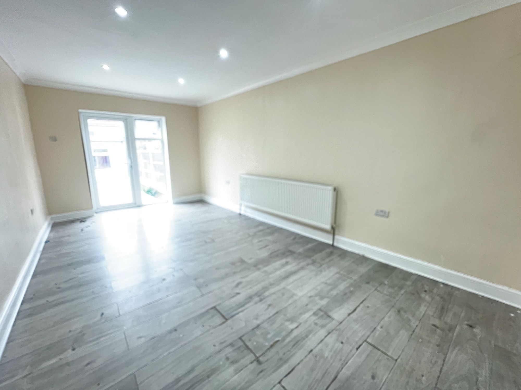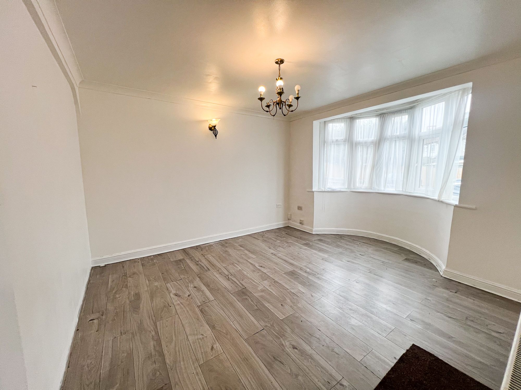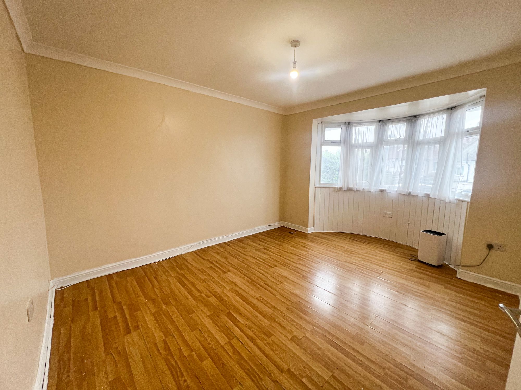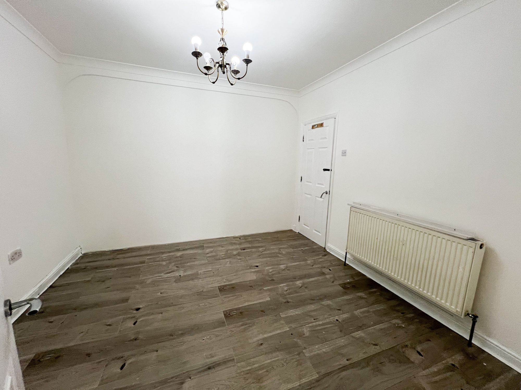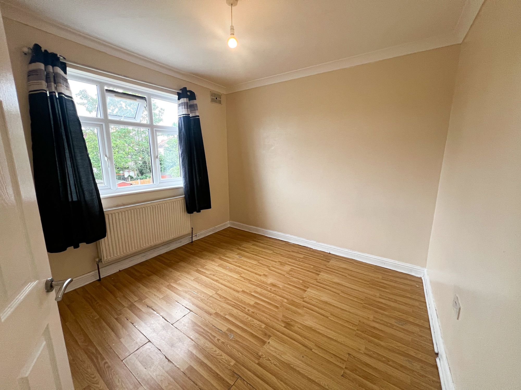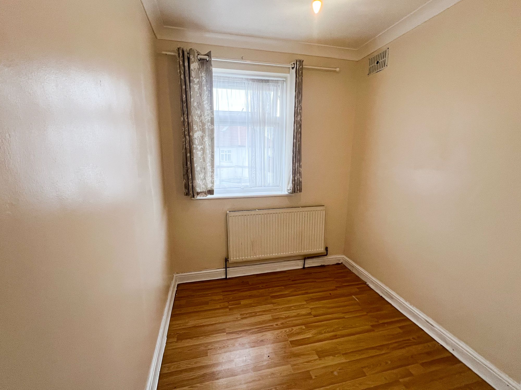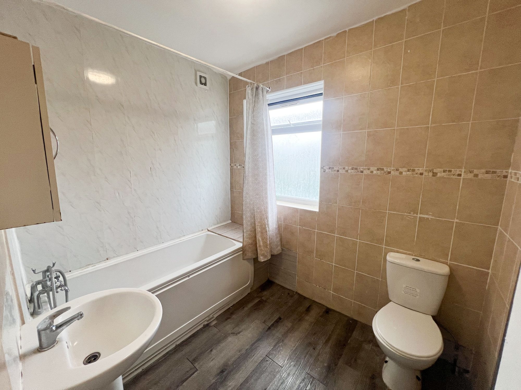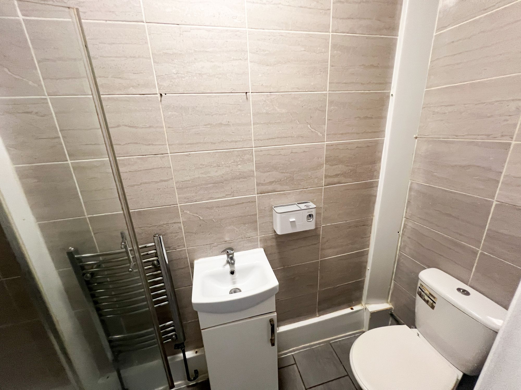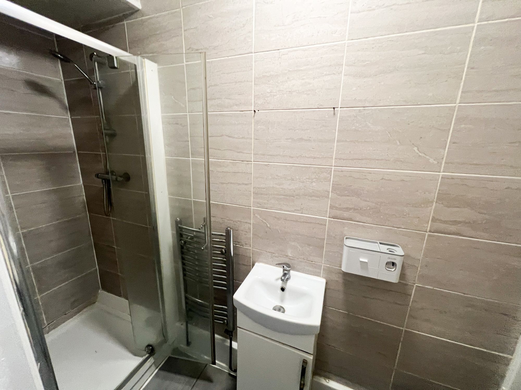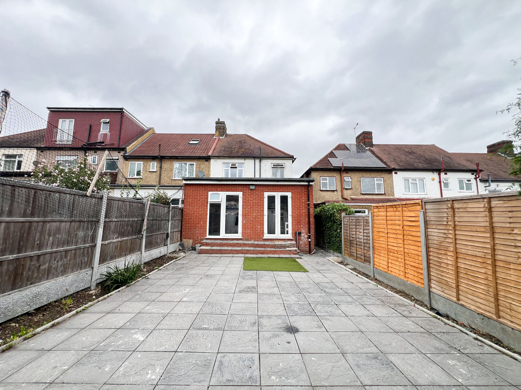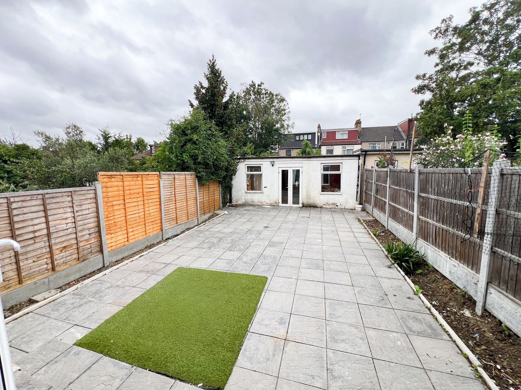Hamilton Avenue, Ilford, IG6
Property Description
Welcome to this charming 4-bedroom property nestled in a convenient location close to Barkingside and Gant Hill Stations. As you step inside, you are greeted by two separate reception rooms, perfect for entertaining guests or simply relaxing after a long day.
The ground floor boasts a modern downstairs shower room, ideal for busy mornings or refreshing after a workout. The well-appointed kitchen is waiting for your culinary creations, with a door leading to the private garden, where you can enjoy al fresco dining or simply bask in the sunshine.
You will find four cosy bedrooms, providing plenty of space for your family to grow and thrive. The property’s side access adds convenience and flexibility to your daily routine.
Parking will never be an issue with free on-street parking available just outside your door. Say goodbye to the stress of searching for a parking spot after a long day at work.
This property offers a perfect blend of comfort and convenience, making it an ideal place to call home. Whether you’re commuting to work or exploring the local shops and cafes, you’ll appreciate the ease of access to public transportation and amenities.
Don’t miss your chance to make this lovely property your new home. Schedule a viewing today and experience the warmth and comfort it has to offer.
Kitchen 18′ 7″ x 7′ 1″ (5.67m x 2.15m)
Reception 1 19′ 6″ x 10′ 1″ (5.94m x 3.07m)
Reception 2 11′ 3″ x 11′ 1″ (3.44m x 3.37m)
Bedroom 1 15′ 10″ x 11′ 9″ (4.82m x 3.57m)
Bedroom 2 15′ 10″ x 11′ 9″ (4.82m x 3.57m)
Bedroom 3 10′ 11″ x 10′ 6″ (3.32m x 3.20m)
Bedroom 4 8′ 2″ x 7′ 1″ (2.50m x 2.15m)
Bathroom 8′ 2″ x 7′ 2″ (2.50m x 2.19m)
Shower Room 9′ 5″ x 3′ 1″ (2.87m x 0.94m)
 70 / Very Walkable more details here
70 / Very Walkable more details here Disclaimer: Birchills Estate Agents will always endeavour to maintain accurate illustrations of our properties, with our descriptions, Virtual Tours, Floor Plans and/or any other descriptive content that we may choose to include. To be clear, these illustrations are intended only as a guideline, and buyers or renters must satisfy themselves by personal inspection and/or to independently instruct an appropriate survey to suffice their expectations and/or requirements of any property.
