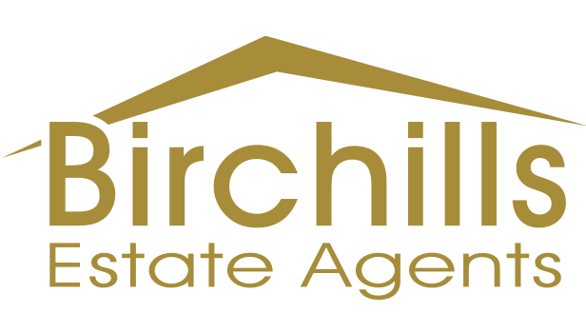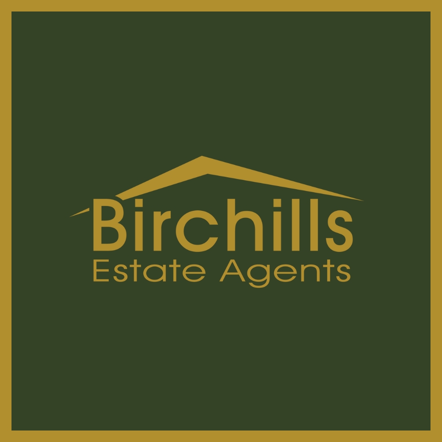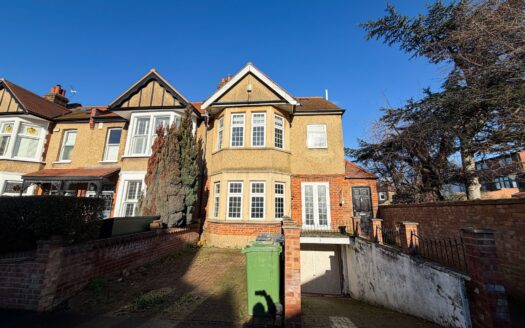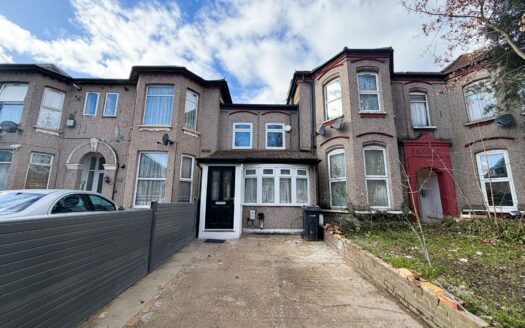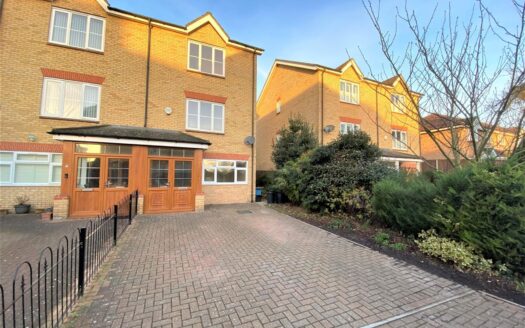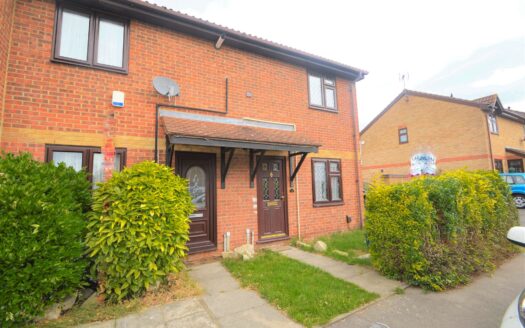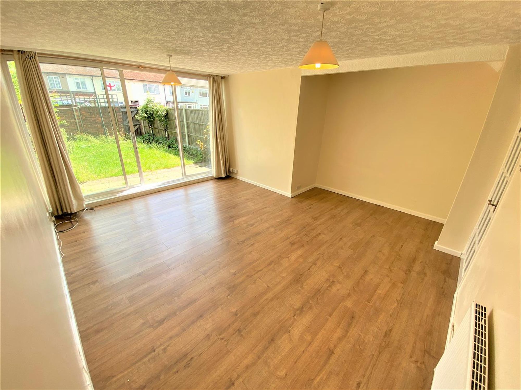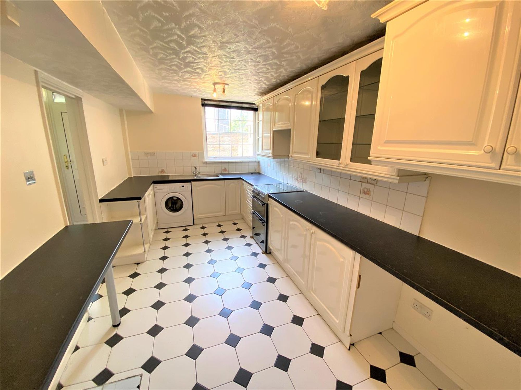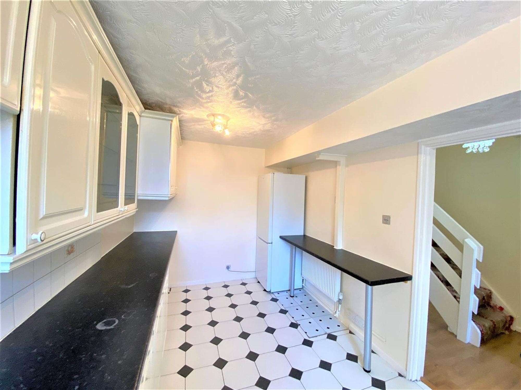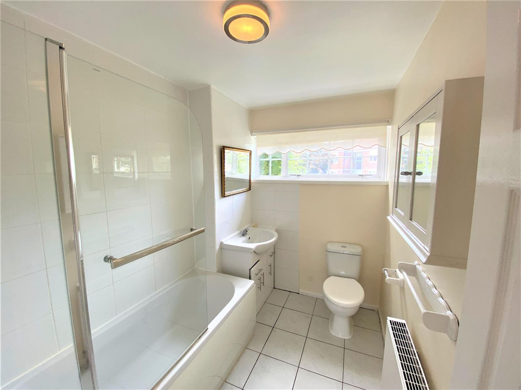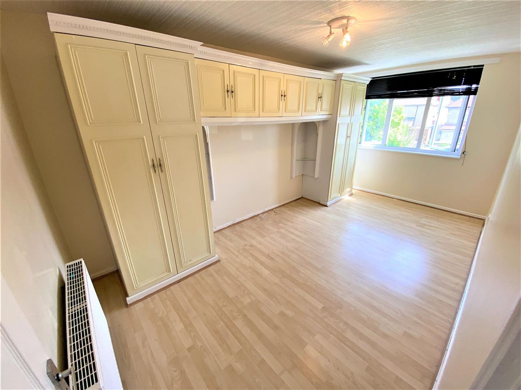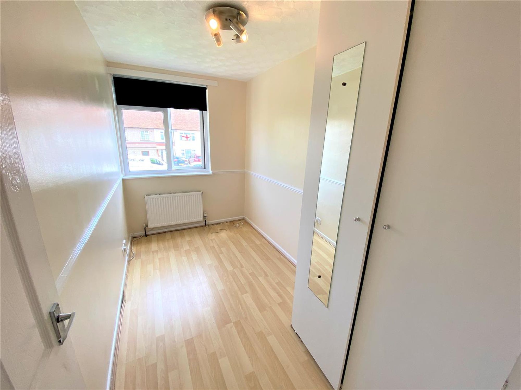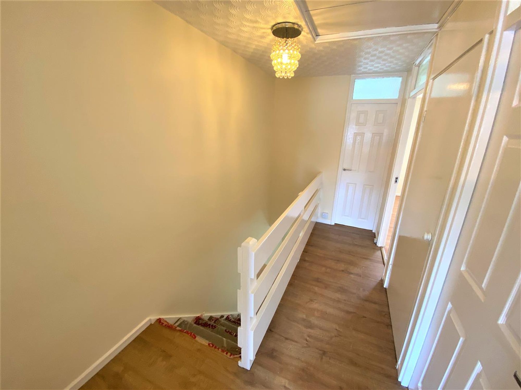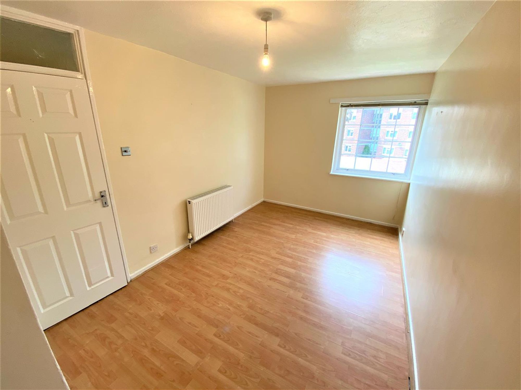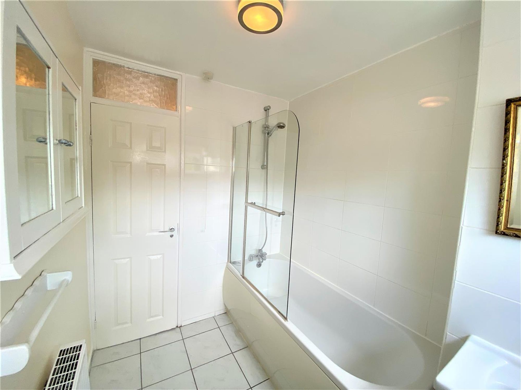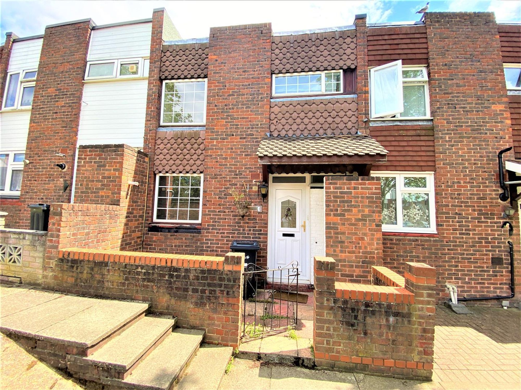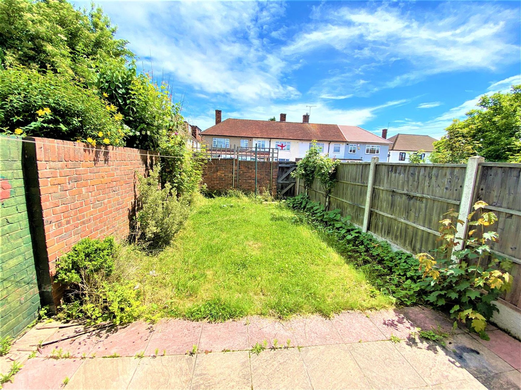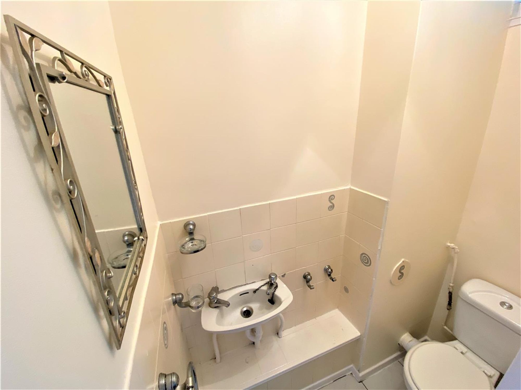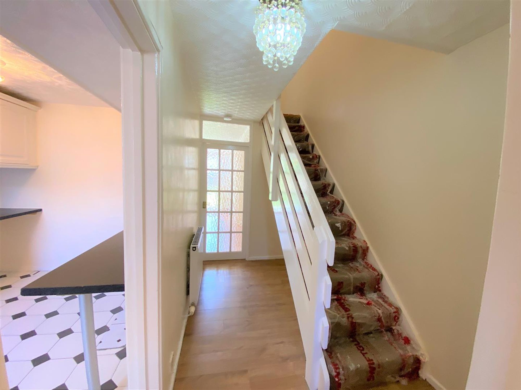Haldon Close, Chigwell, IG7
Property Description
Welcome to this charming three-bedroom property, conveniently located within walking distance to both Grange Hill and Hainault Tube Stations. Perfect for those looking for easy commuting options.
Step inside to find a cosy separate reception room, ideal for relaxing after a long day or hosting guests for a movie night. The space offers versatility and the opportunity to create a cosy haven tailored to your preference.
The property boasts three bedrooms, providing ample space for a growing family, guests, or a home office. Each room offers a tranquil retreat for a good night’s sleep.
For added convenience, this home features a downstairs WC, ensuring that your guests don’t need to venture far during gatherings or impromptu get-togethers.
Step outside to discover a private garden, the perfect spot for alfresco dining, enjoying morning coffee, or simply basking in the sunshine on lazy afternoons.
With its prime location and thoughtful layout, this property offers an inviting and comfortable living space that you’ll be proud to call home. Don’t miss out on the opportunity to make this delightful property your own!
Whether you’re a busy commuter seeking proximity to transport links, a growing family in need of more space, or someone looking for a peaceful retreat to unwind, this property ticks all the boxes.
Make your move today and start creating new memories in this lovely abode!
Kitchen 16′ 6″ x 8′ 5″ (5.02m x 2.57m)
Reception 15′ 9″ x 14′ 11″ (4.79m x 4.54m)
Bedroom 1 16′ 7″ x 8′ 7″ (5.05m x 2.61m)
Bedroom 2 16′ 2″ x 8′ 7″ (4.92m x 2.62m)
Bedroom 3 11′ 10″ x 6′ 1″ (3.60m x 1.85m)
Bathroom 8′ 10″ x 6′ 2″ (2.70m x 1.87m)
Downstairs WC 5′ 5″ x 2′ 10″ (1.65m x 0.87m)
 55 / Somewhat Walkable more details here
55 / Somewhat Walkable more details here Disclaimer: Birchills Estate Agents will always endeavour to maintain accurate illustrations of our properties, with our descriptions, Virtual Tours, Floor Plans and/or any other descriptive content that we may choose to include. To be clear, these illustrations are intended only as a guideline, and buyers or renters must satisfy themselves by personal inspection and/or to independently instruct an appropriate survey to suffice their expectations and/or requirements of any property.
