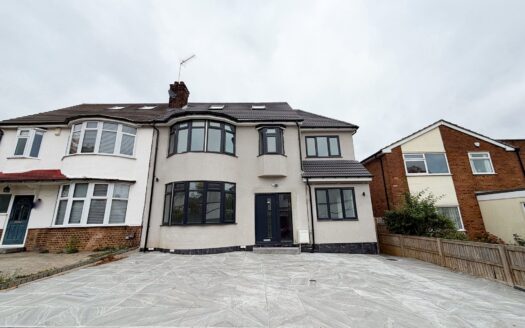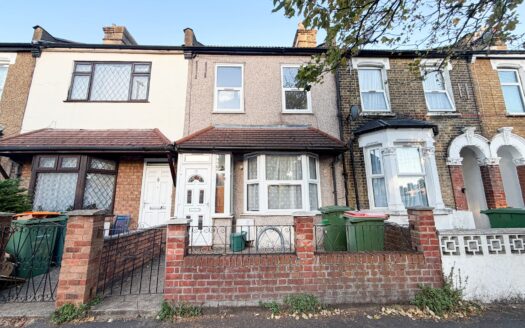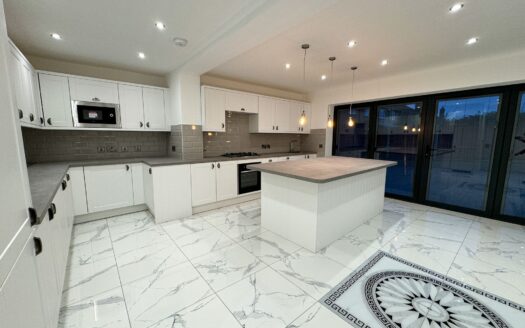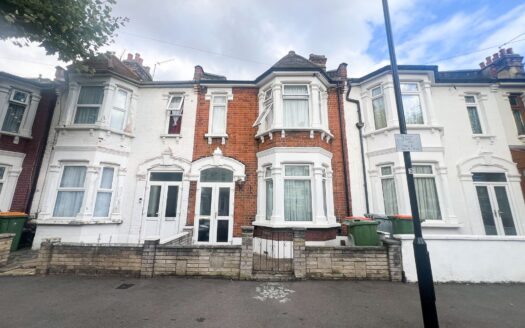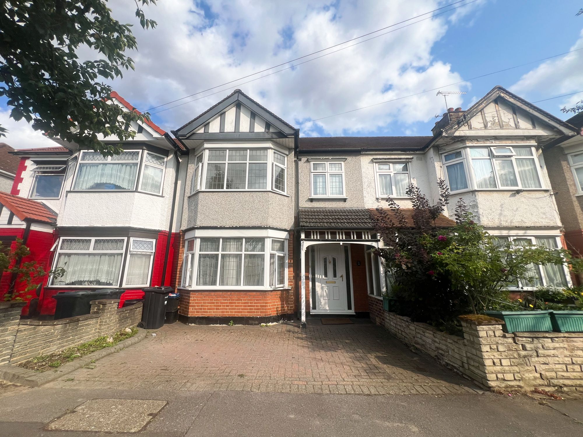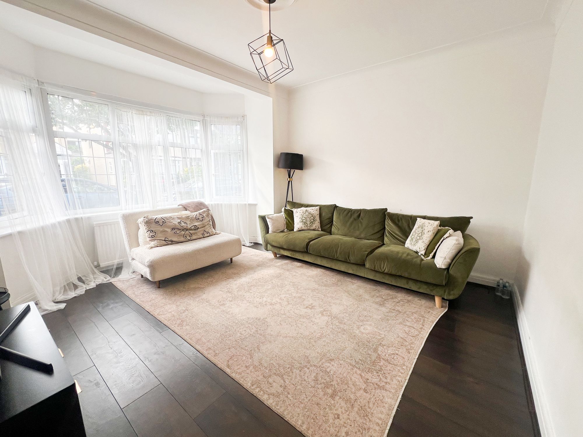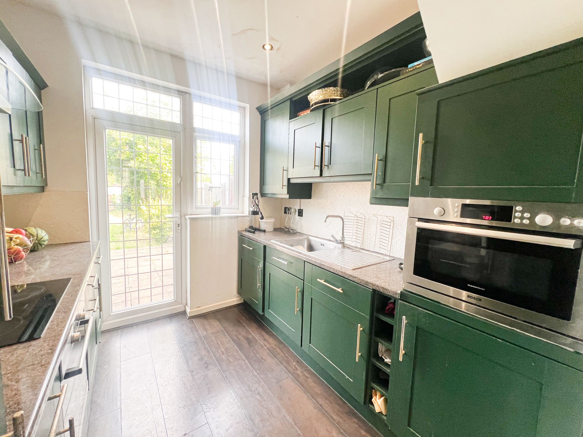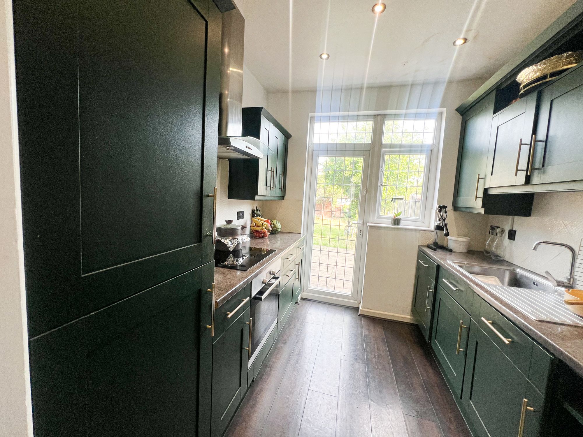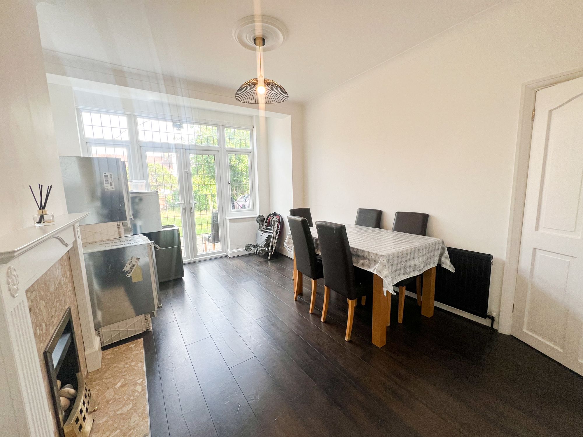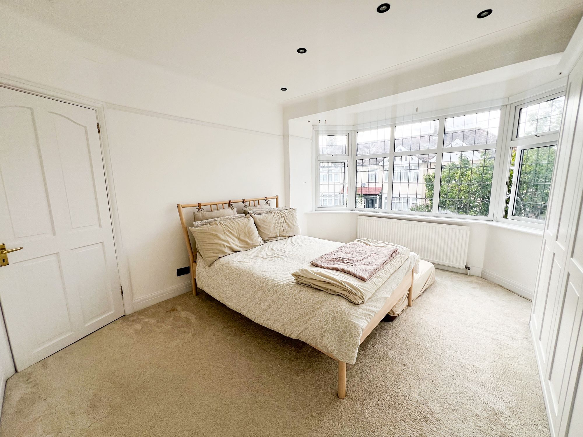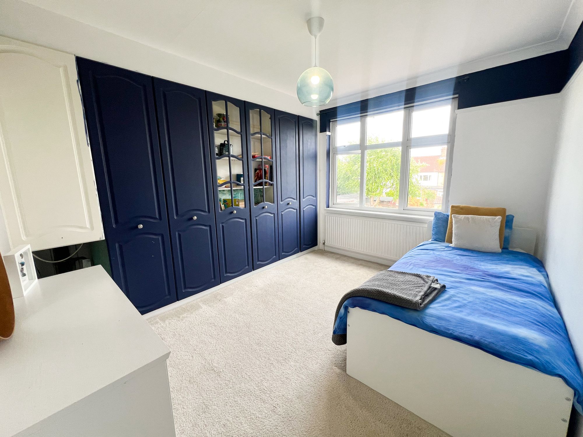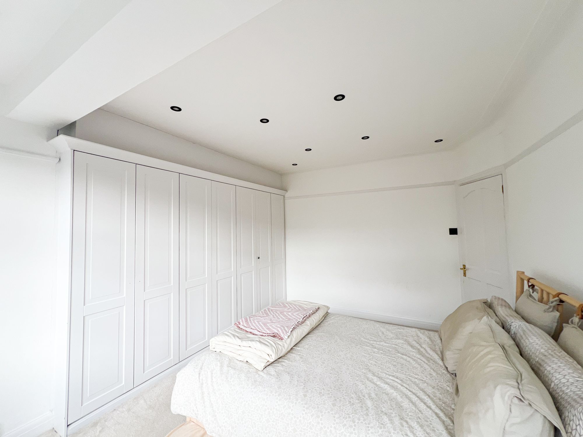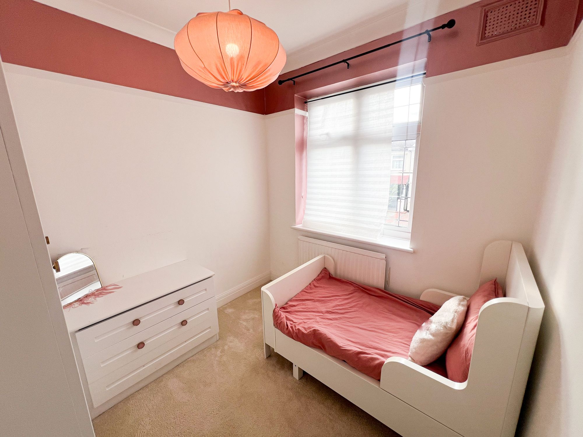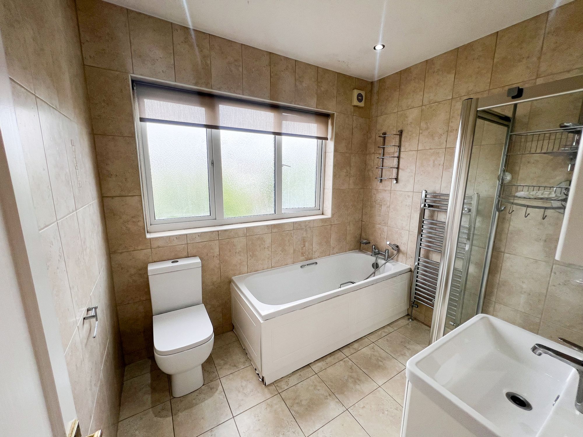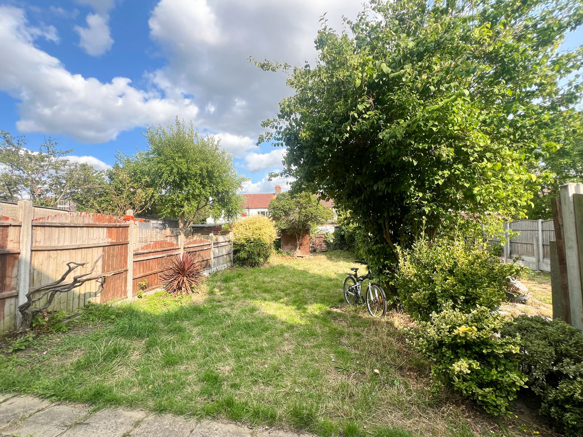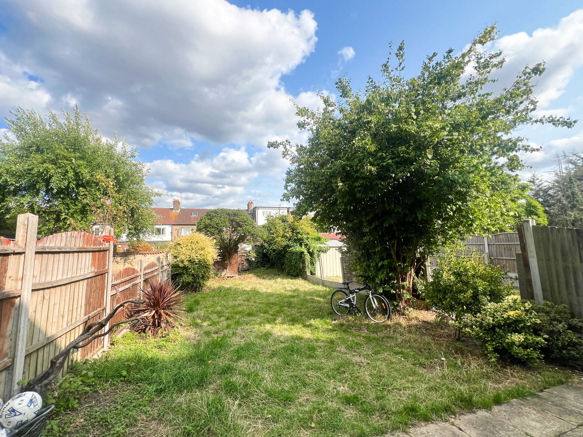Brockham Drive, Ilford, IG2
Property Description
We are delighted to present this exceptional four-bedroom property located close to Gants Hill and Newbury Park Stations. Upon entering, you are greeted by a modern kitchen, perfect for both cooking and entertaining. The sleek design and high-end appliances make this space a true focal point of the home.
The property boasts a separate reception room, providing ample space for relaxation and social gatherings. The room’s large windows flood the space with natural light, creating a warm and inviting atmosphere.
Moving through the property, you will find four well-appointed bedrooms, each offering comfort and privacy. The generously sized rooms are ideal for creating a peaceful retreat after a long day. Whether you require additional space for guests, a home office, or a playroom, these bedrooms offer endless possibilities.
One of the standout features of this property is the large garden, providing a tranquil outdoor haven in the heart of the city. Surrounded by lush greenery, the garden is the perfect space for al fresco dining, gardening, or simply relaxing in the fresh air.
Convenience is key with off-street parking available, ensuring that you always have a dedicated space for your vehicle. No more circling the block in search of parking – simply pull into your own private space and enjoy the ease and accessibility it provides.
In summary, this four-bedroom property is a rare find, offering a blend of modern amenities, comfort, and convenience. With its well-designed living spaces, large garden, off-street parking, and prime location, this property presents an opportunity not to be missed.
Contact us today to arrange a viewing and experience the charm and potential of this exquisite home for yourself.
Kitchen 8′ 7″ x 8′ 3″ (2.61m x 2.51m)
Reception Room 1 12′ 0″ x 10′ 11″ (3.67m x 3.34m)
Reception Room 2 13′ 9″ x 12′ 10″ (4.19m x 3.91m)
Bedroom 1 13′ 9″ x 9′ 11″ (4.19m x 3.02m)
Bedroom 2 12′ 1″ x 8′ 10″ (3.68m x 2.69m)
Bedroom 3 7′ 7″ x 7′ 6″ (2.32m x 2.29m)
Bathroom 8′ 4″ x 6′ 8″ (2.55m x 2.03m)
 74 / Very Walkable more details here
74 / Very Walkable more details here Disclaimer: Birchills Estate Agents will always endeavour to maintain accurate illustrations of our properties, with our descriptions, Virtual Tours, Floor Plans and/or any other descriptive content that we may choose to include. To be clear, these illustrations are intended only as a guideline, and buyers or renters must satisfy themselves by personal inspection and/or to independently instruct an appropriate survey to suffice their expectations and/or requirements of any property.


