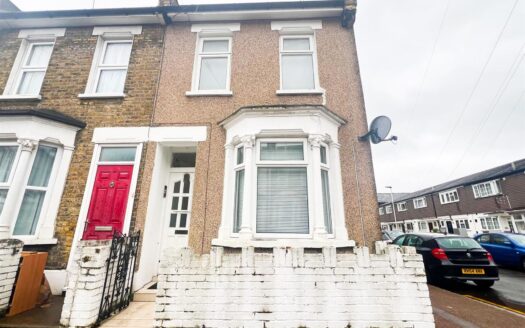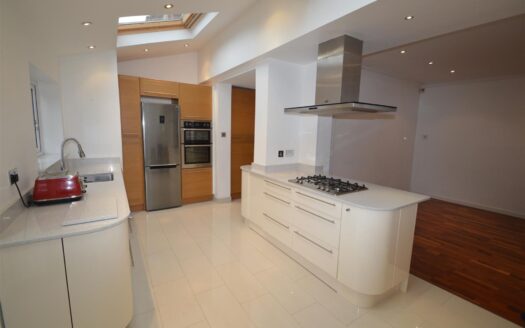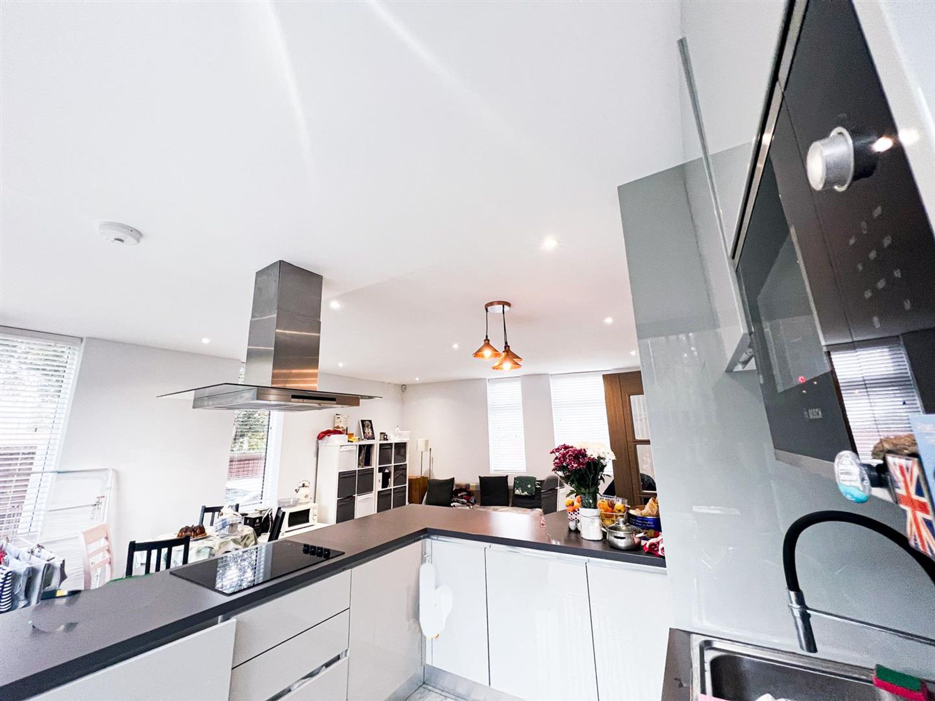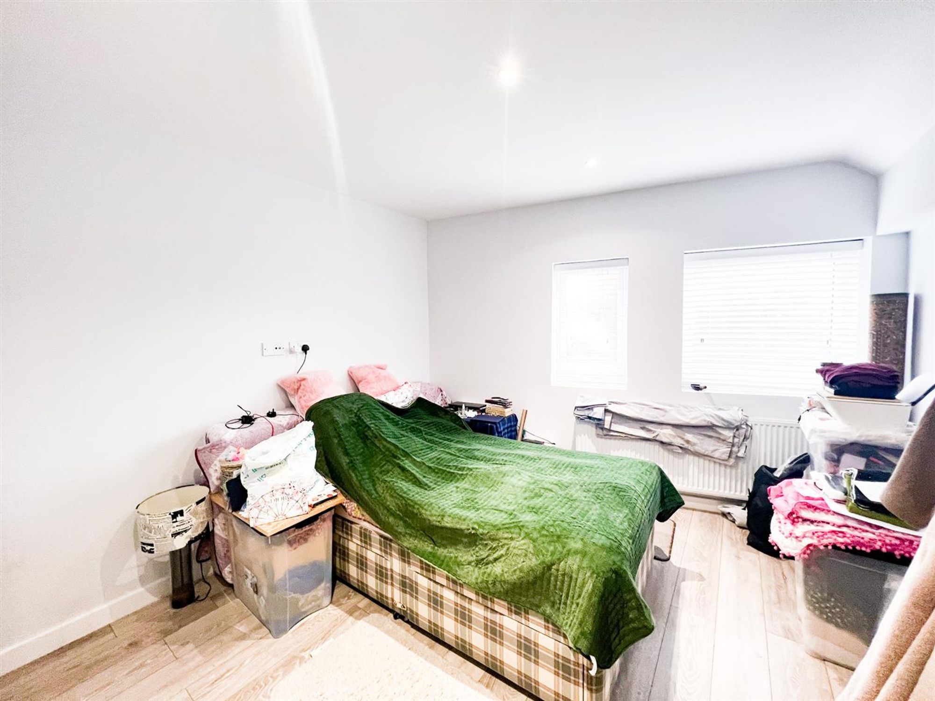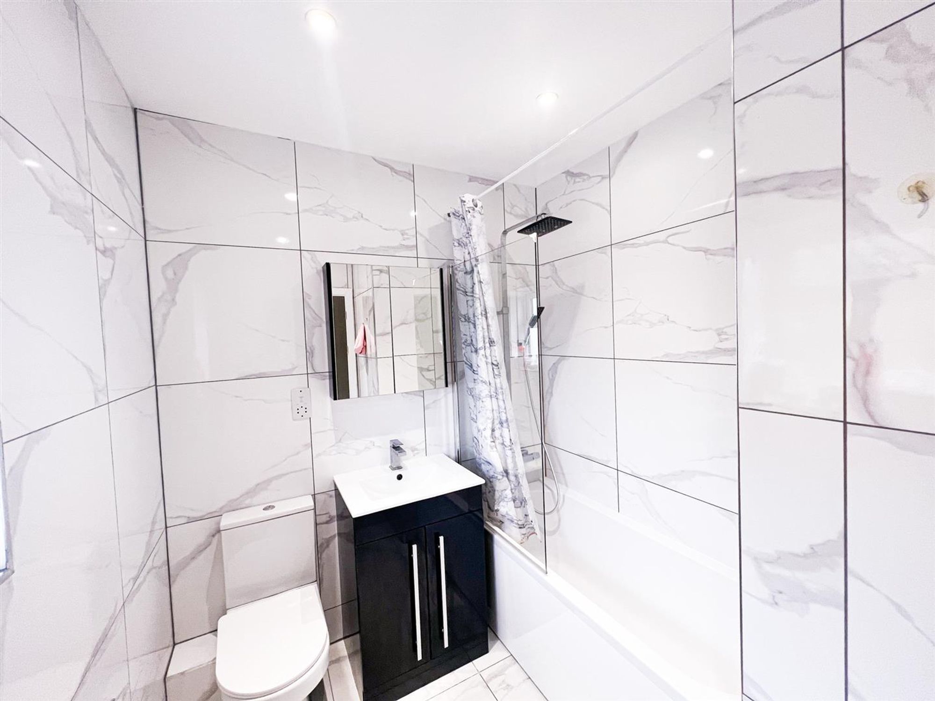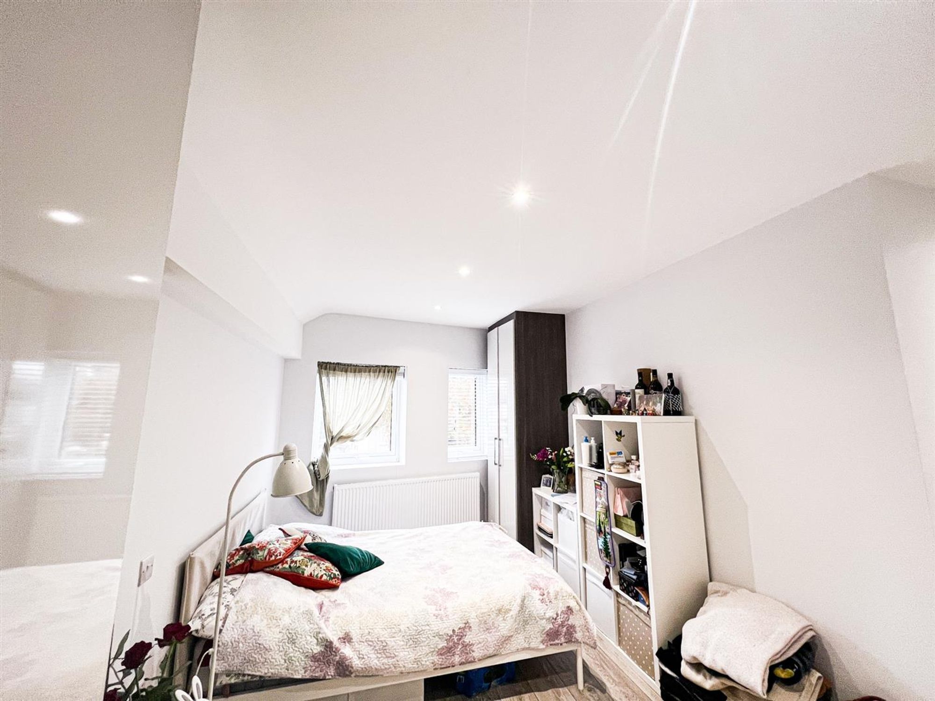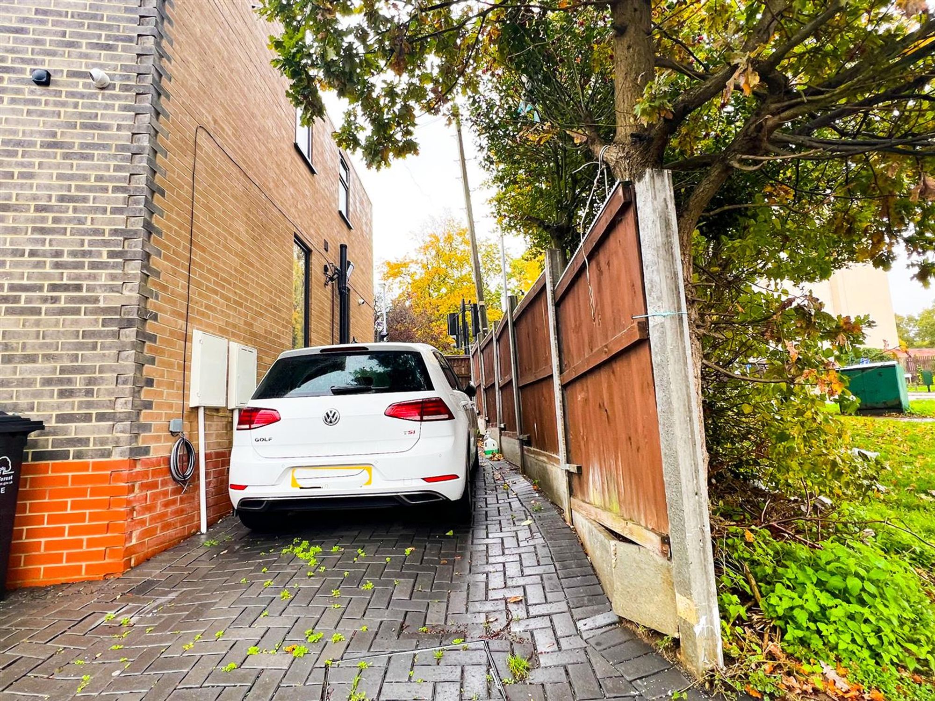Maida Avenue, London, E4
Property Description
Nestled in q quiet area, this charming 2-bedroom semi-detached house is the perfect blend of comfort and convenience. Step inside and be greeted by a warm and welcoming atmosphere that will make you feel right at home.
As you make your way through the property, you’ll discover two well-appointed bathrooms, ensuring that morning routines run smoothly for everyone. The spacious open plan kitchen and lounge area is a true highlight of this home, providing the ideal space for entertaining guests or simply unwinding after a long day.
Convenience is key with a handy downstairs WC, perfect for guests or for quick visits. You’ll never have to worry about finding a parking spot, thanks to the off-street parking available right outside your front door. And for those with an electric car, the built-in charger is an added bonus that will make life just a little easier.
When it’s time to relax outdoors, the private garden offers a peaceful retreat where you can enjoy a morning coffee or dine al fresco on warm summer evenings. Whether you have a green thumb or simply enjoy lounging in the fresh air, the garden is sure to become your favourite spot to unwind.
This property is not just a house; it’s a home that offers both comfort and practicality. With all the modern amenities you need and a layout that effortlessly flows from room to room, this is a place where memories are made and cherished.
Don’t miss out on the opportunity to make this wonderful property your new home.
Kitchen/Lounge 22′ 5″ x 16′ 3″ (6.84m x 4.95m)
Bedroom 1 15′ 11″ x 16′ 1″ (4.85m x 4.90m)
Bedroom 2 13′ 3″ x 11′ 1″ (4.03m x 3.39m)
Bathroom 1 5′ 11″ x 5′ 5″ (1.80m x 1.65m)
Bathroom 2 8′ 0″ x 7′ 7″ (2.44m x 2.32m)
WC 5′ 6″ x 3′ 6″ (1.67m x 1.07m)
 56 / Somewhat Walkable more details here
56 / Somewhat Walkable more details here Disclaimer: Birchills Estate Agents will always endeavour to maintain accurate illustrations of our properties, with our descriptions, Virtual Tours, Floor Plans and/or any other descriptive content that we may choose to include. To be clear, these illustrations are intended only as a guideline, and buyers or renters must satisfy themselves by personal inspection and/or to independently instruct an appropriate survey to suffice their expectations and/or requirements of any property.



