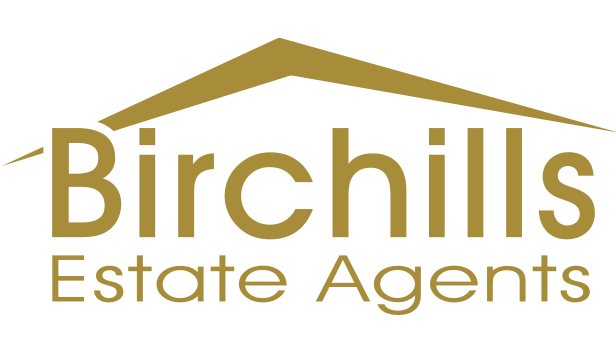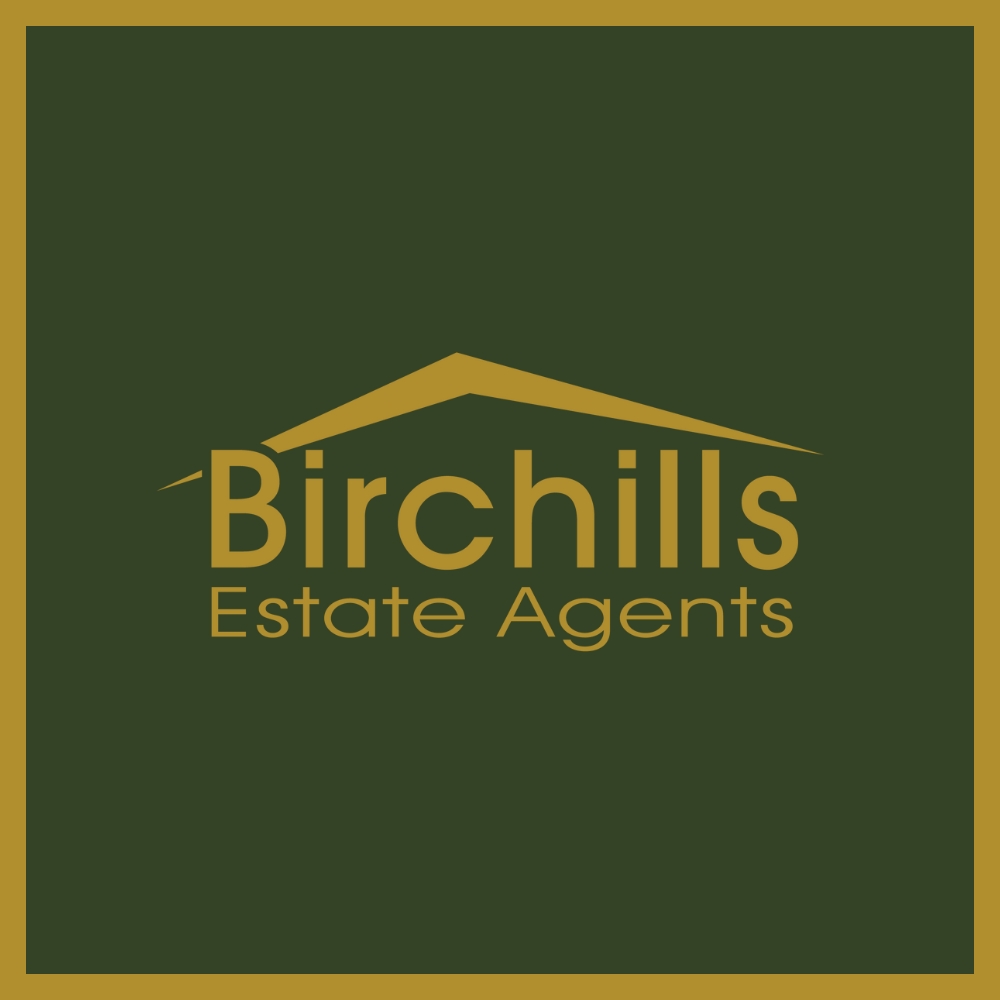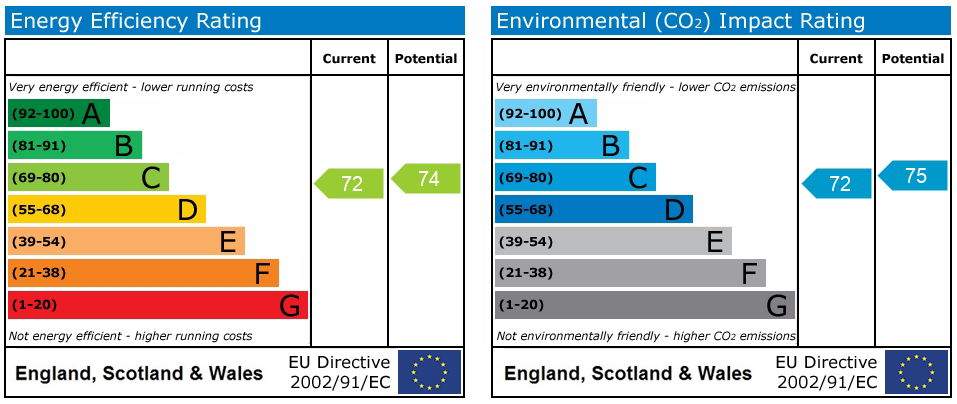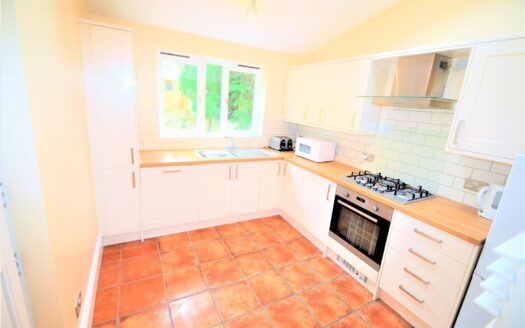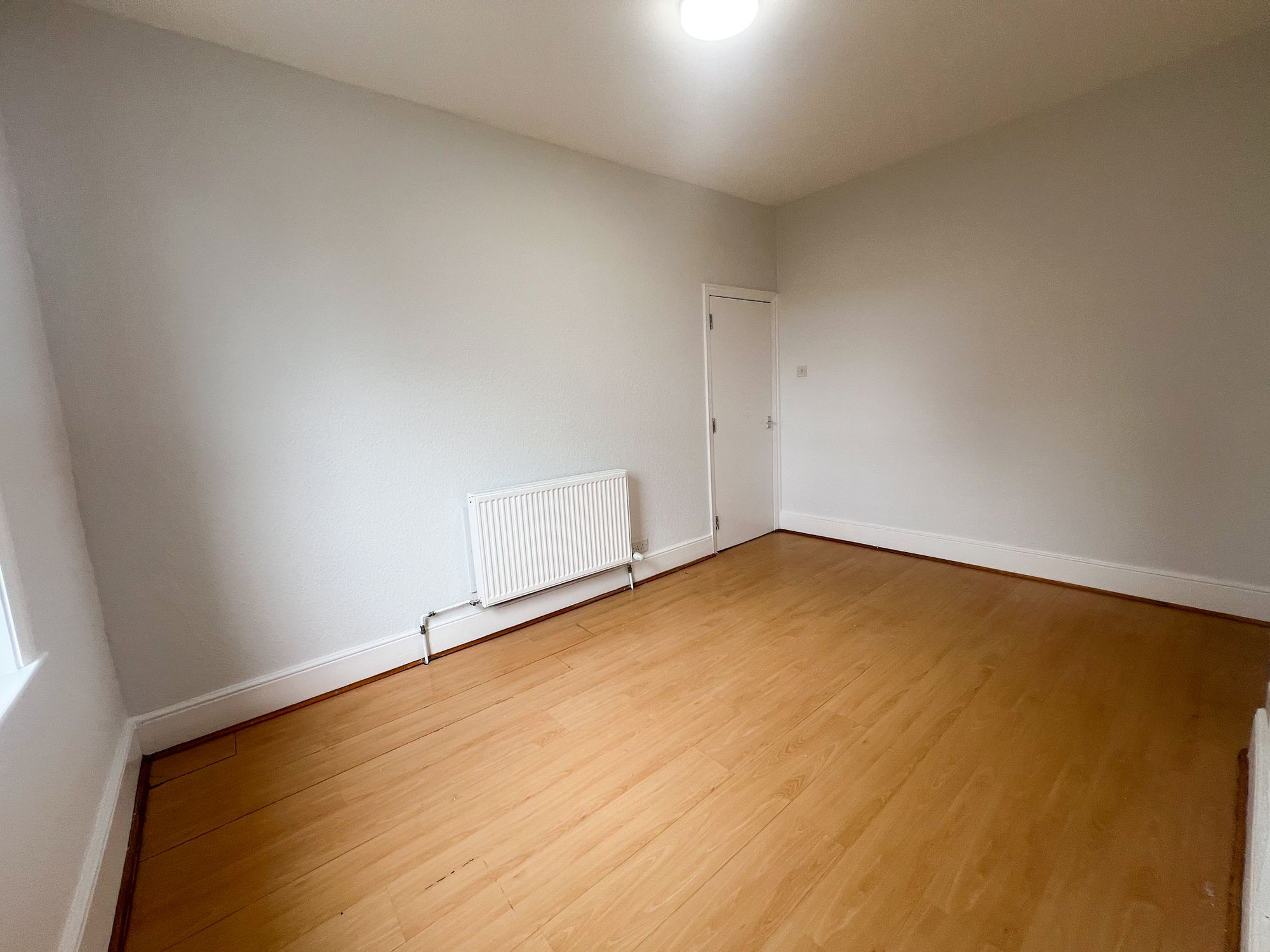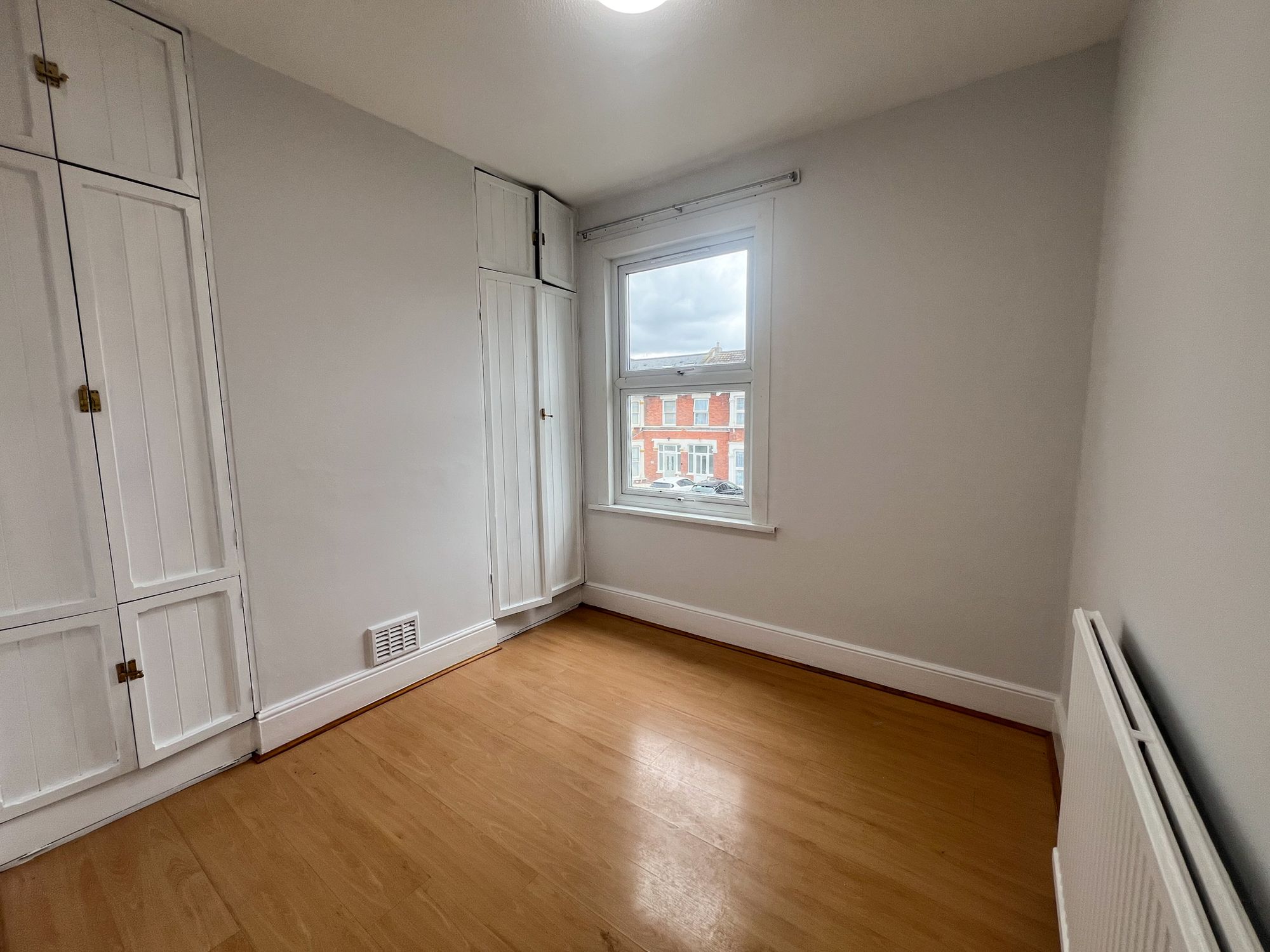£ 1,700 pcm
Felbrigge Road, Ilford, IG3
Property Description
Welcome to this fantastic newly refurbished flat located in the heart of Seven Kings. This delightful property boasts 2 double bedrooms, perfect for a small family or for those who desire a guest room or office space.
As you step inside, you’ll be greeted by a spacious and inviting reception room, ideal for hosting gatherings with friends or simply relaxing after a long day. The separate fully equipped kitchen offers ample space for cooking up your favourite meals, with all the necessary appliances at your fingertips.
Convenience is key in this property, as it is within a short walking distance to Seven Kings Station, making your commute a breeze. Whether you’re heading into the city for work or exploring the local area, you’ll find everything you need just a stone’s throw away.
For those who enjoy a bit of shopping or dining out, you’ll be pleased to know that this flat is close to a variety of local amenities. From cafes to supermarkets, you’ll have plenty of options to choose from without having to travel far.
With its prime location and modern features, this flat is the epitome of comfortable living in a bustling community. Don’t miss out on the opportunity to call this place home and experience all that Seven Kings has to offer.
Book your viewing today and discover the perfect blend of style, comfort, and convenience in this charming property.
Kitchen 10′ 9″ x 8′ 0″ (3.28m x 2.45m)
Reception Room 14′ 8″ x 13′ 3″ (4.47m x 4.03m)
Bedroom 1 14′ 2″ x 9′ 11″ (4.32m x 3.02m)
Bedroom 2 10′ 11″ x 8′ 9″ (3.34m x 2.67m)
Bathroom 7′ 10″ x 4′ 7″ (2.40m x 1.40m)
 83 / Very Walkable more details here
83 / Very Walkable more details here Disclaimer: Birchills Estate Agents will always endeavour to maintain accurate illustrations of our properties, with our descriptions, Virtual Tours, Floor Plans and/or any other descriptive content that we may choose to include. To be clear, these illustrations are intended only as a guideline, and buyers or renters must satisfy themselves by personal inspection and/or to independently instruct an appropriate survey to suffice their expectations and/or requirements of any property.
