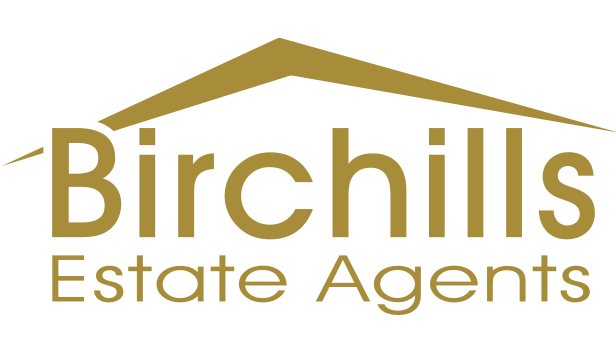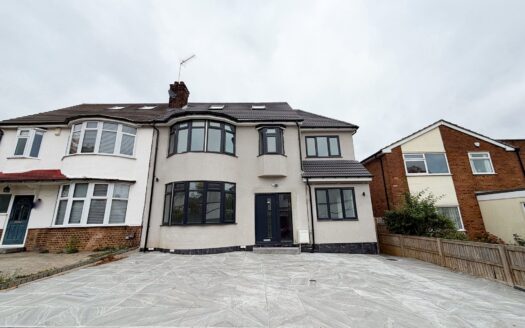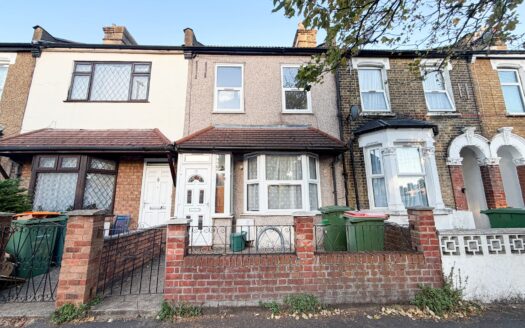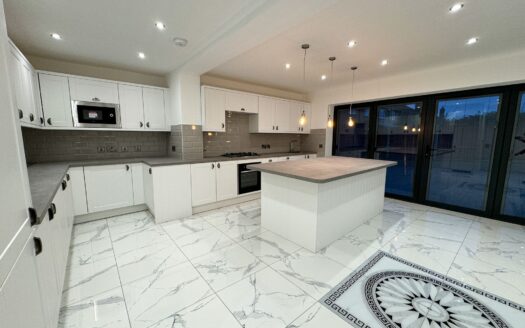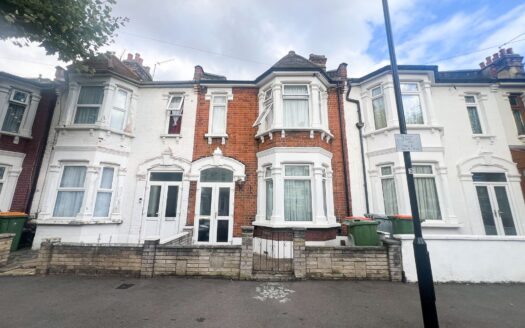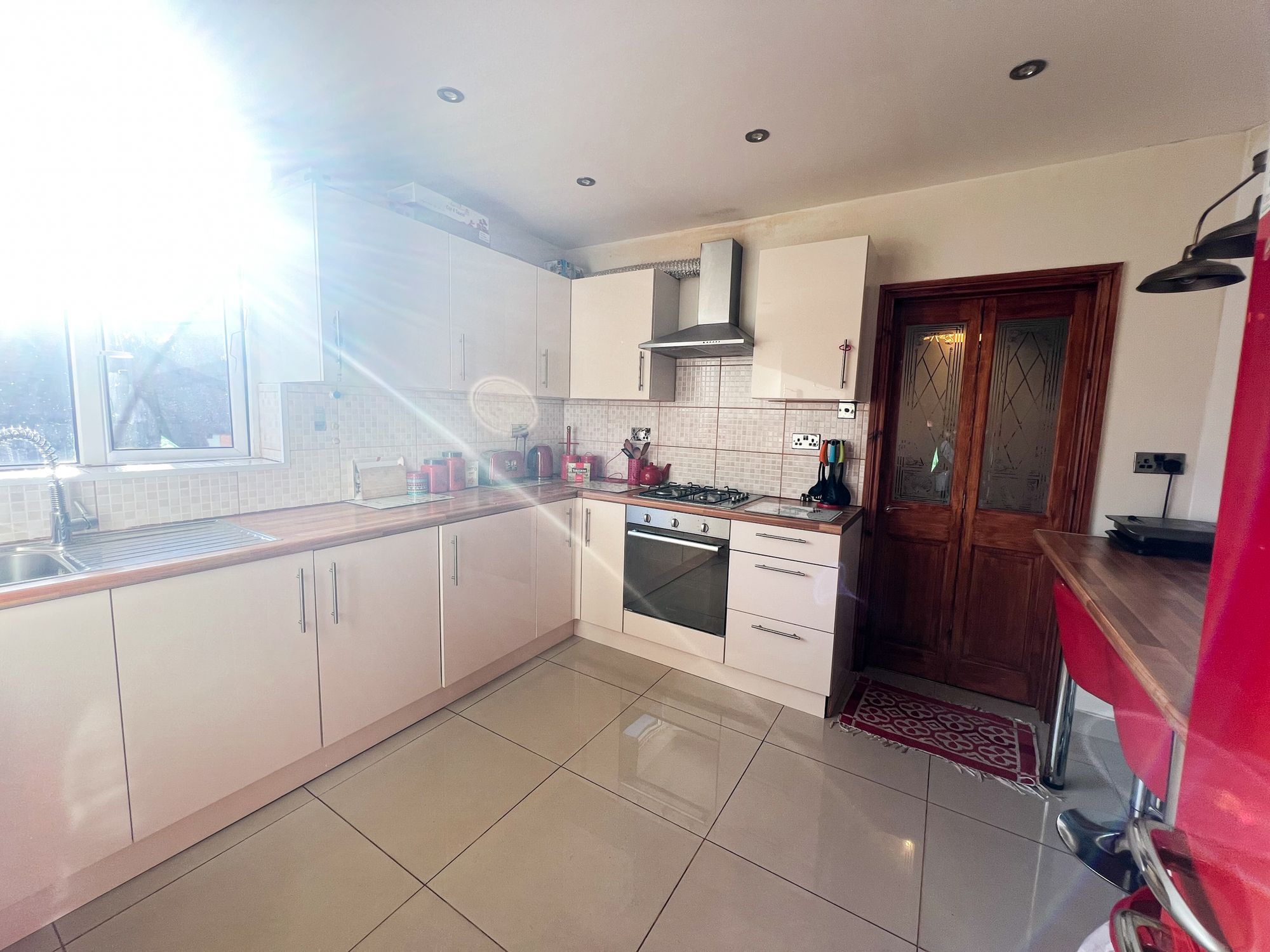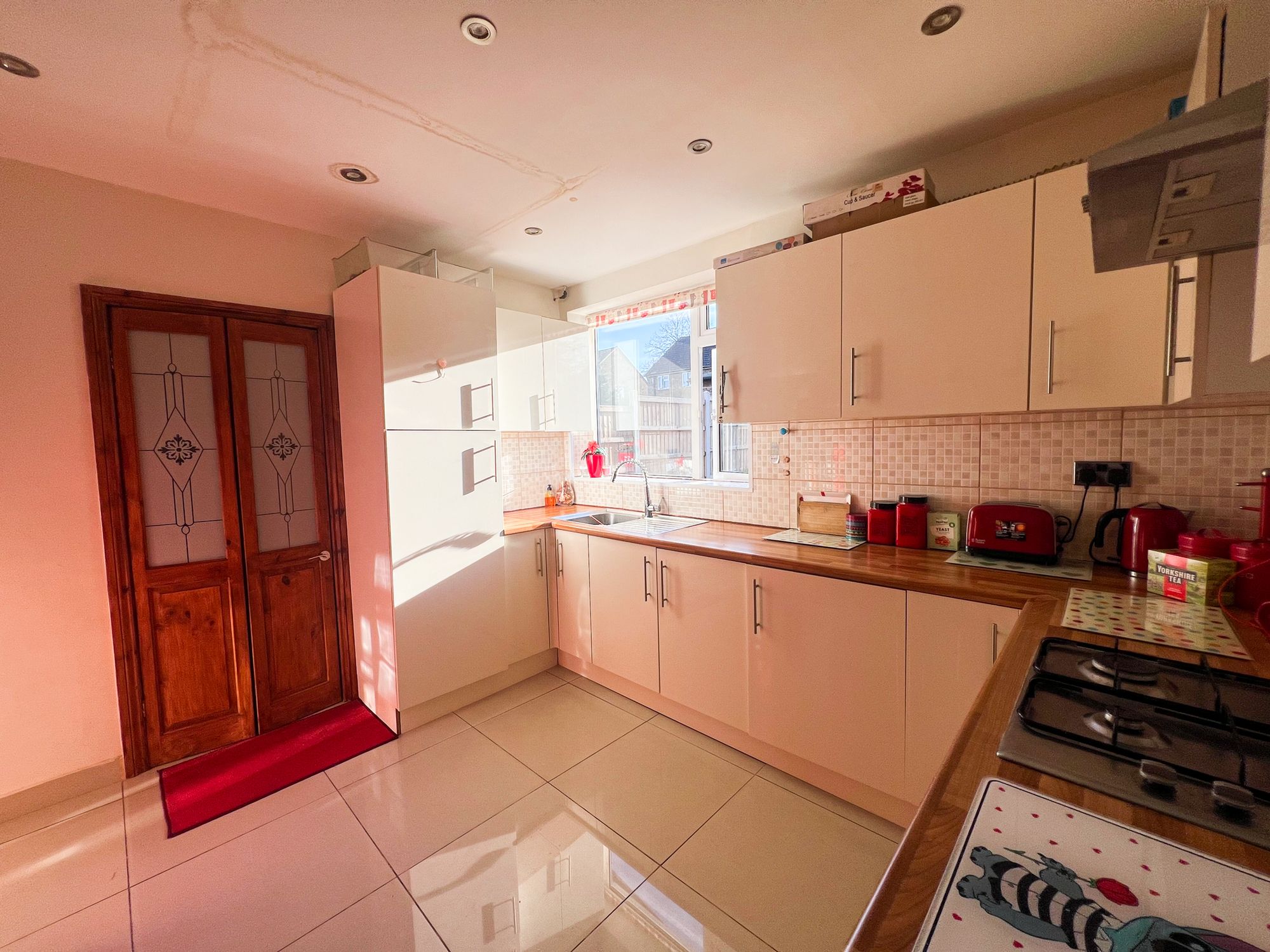Wednesbury Road, Romford, RM3
Property Description
Welcome to your future home sweet home! This delightful 4-bedroom house is a real gem, offering all the space and comfort you could ever dream of.
Let’s start with the basics – off-street parking! Say goodbye to that daily parking struggle, because this property has got you covered with your very own parking spot.
As you step inside, you’ll be greeted by a separate dining room, perfect for hosting family dinners or entertaining guests. The downstairs WC is a convenient feature for added practicality, ensuring there’s never a wait when nature calls.
Next up, the heart of the home – the large reception room. Flooded with natural light and boasting ample space for all your furniture and decor, this is the ideal spot for unwinding after a long day or hosting movie nights with friends.
Upstairs, you’ll find four spacious bedrooms! Whether you need extra space for a growing family, a home office, or a guest room, you’ll have plenty of options to choose from.
But wait, there’s more! Step outside into the expansive garden, a true oasis waiting to be enjoyed. With plenty of room for outdoor furniture, a vegetable patch, or even a play area for little ones, the possibilities are endless. Plus, side access means you can easily bring in any larger items or equipment without any hassle.
Don’t miss out on the chance to make this house your own. Schedule a viewing today and see for yourself why this property is the perfect place to call home!
Kitchen 11′ 10″ x 11′ 2″ (3.60m x 3.40m)
Reception Room 1758′ 6″ x 12′ 8″ (536.00m x 3.86m)
Dining Room 11′ 10″ x 9′ 2″ (3.60m x 2.80m)
Bedroom 1 12′ 4″ x 12′ 7″ (3.77m x 3.83m)
Bedroom 2 12′ 6″ x 11′ 3″ (3.82m x 3.44m)
Bedroom 3 11′ 5″ x 6′ 11″ (3.47m x 2.10m)
Bedroom 4 9′ 5″ x 902′ 3″ (2.86m x 275.00m)
Bathroom 7′ 0″ x 6′ 3″ (2.13m x 1.90m)
 59 / Somewhat Walkable more details here
59 / Somewhat Walkable more details here Disclaimer: Birchills Estate Agents will always endeavour to maintain accurate illustrations of our properties, with our descriptions, Virtual Tours, Floor Plans and/or any other descriptive content that we may choose to include. To be clear, these illustrations are intended only as a guideline, and buyers or renters must satisfy themselves by personal inspection and/or to independently instruct an appropriate survey to suffice their expectations and/or requirements of any property.
