£ 1,150,000 Guide Price
Whitehall Lane, Buckhurst Hill
Property Description
Entrance Hall 4.7 x 4 (15’5″ x 13’1″)
Reception 1 6.4 x 4.9 (20’11” x 16’0″)
Reception 2 4.2 x 3.1 (13’9″ x 10’2″)
Conservatory 4.8 x 3.4 (15’8″ x 11’1″)
Reception 4 5.1 x 2.5 (16’8″ x 8’2″)
Garage 4.9 .4 (16’0″ .13’1″)
Kitchen & Dining 7.9 x 4.5 (25’11” x 14’9″)
Kitchen & Breakfast 4.5 x 3.5 (14’9″ x 11’5″)
Utility Room 2.3 x 1.3 (7’6″ x 4’3″)
Double Bedroom 1 4.2 x 3.5 (13’9″ x 11’5″)
Double Bedroom 2 4.7 x 3.5 (15’5″ x 11’5″)
En-Suite Shower Room 1 1.6 x 1.5 (5’2″ x 4’11”)
Family Bathroom 2.84 x 2.20 (9’3″ x 7’2″)
Double Bedroom 3 6.4 x 2.6 (20’11” x 8’6″)
En-Suite Shower Room 3 1.6 x 1.6 (5’2″ x 5’2″)
Double Bedroom 4 3.7 x 2.7 (12’1″ x 8’10”)
En-Suite Shower Room 3 1.8 x 1.5 (5’10” x 4’11”)
Landing 5.9 x 3.1 (19’4″ x 10’2″)
Attic 5.8 x 3.5 (19’0″ x 11’5″)
Double Bedroom 5 – Office 3.5 x 2.8 (11’5″ x 9’2″)
Garden
Shed 2.9 x 2.3 (9’6″ x 7’6″)
Downstairs WC 1.3 x 1.2 (4’3″ x 3’11”)
Porch 2.1 x 1.3 (6’10” x 4’3″)
 41 / Car-Dependent more details here
41 / Car-Dependent more details here 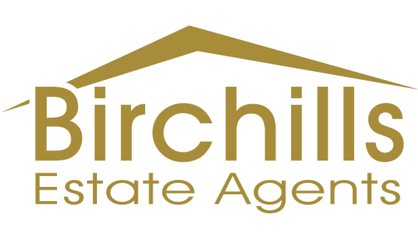





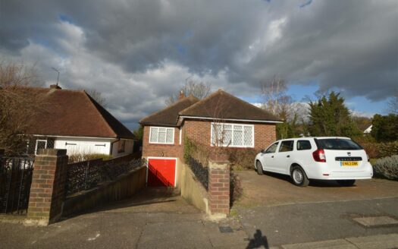







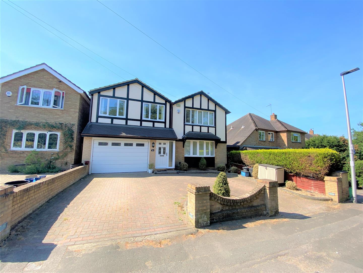
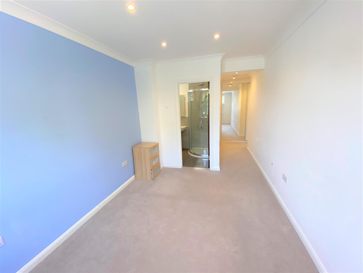

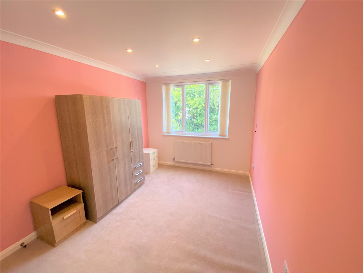
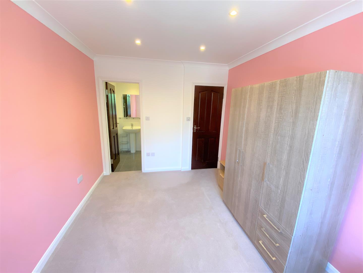
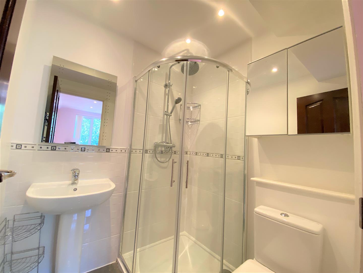
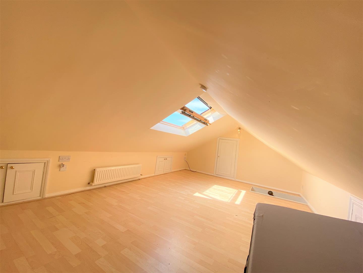
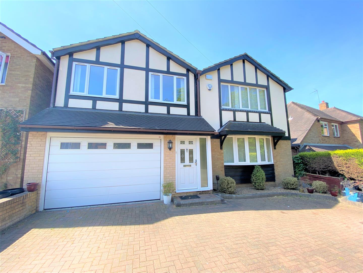
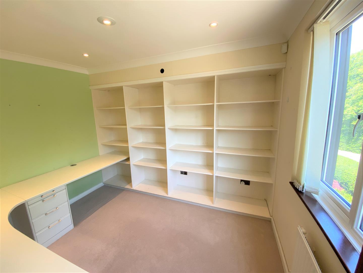
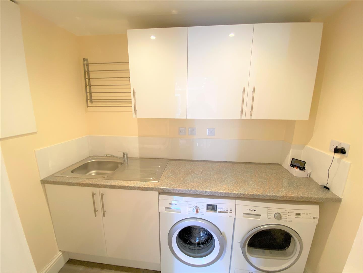
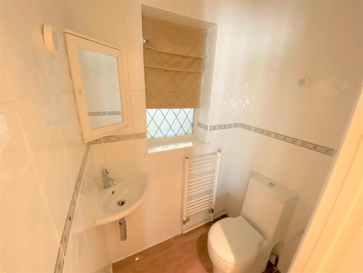
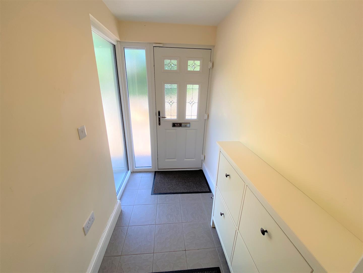
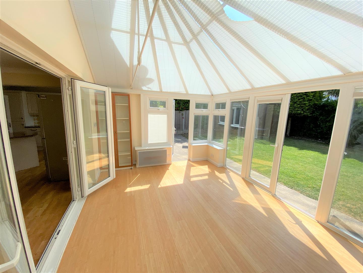
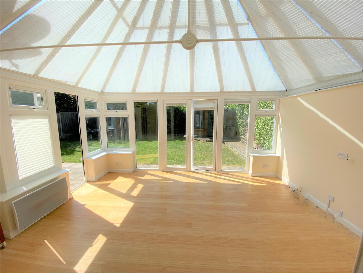
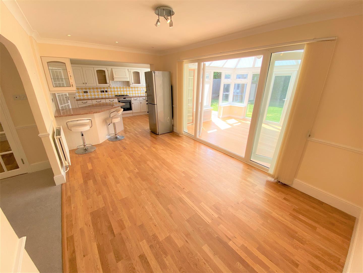
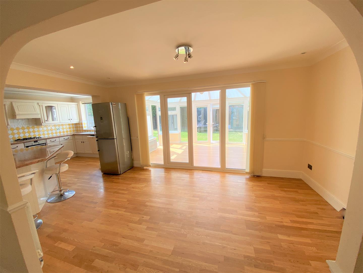
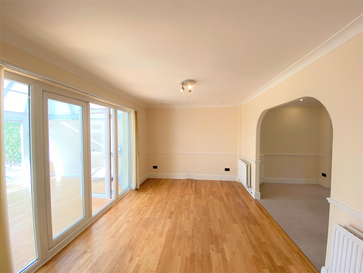
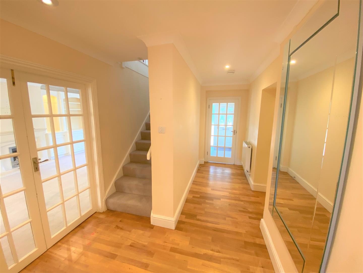
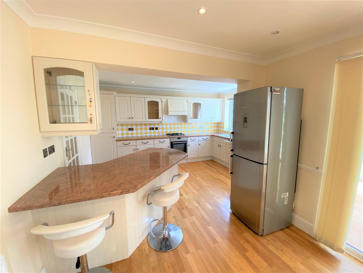
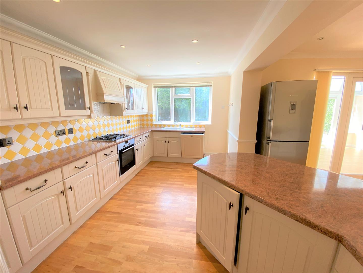
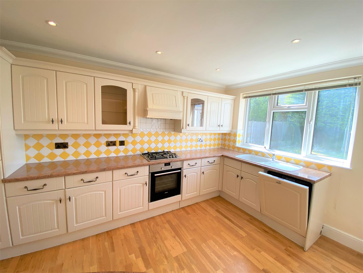
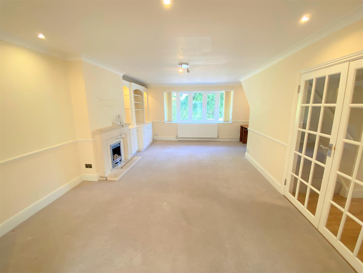
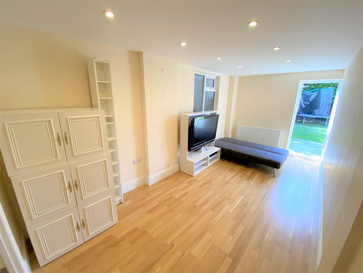
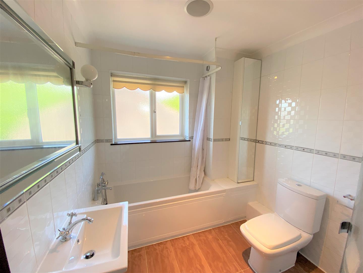
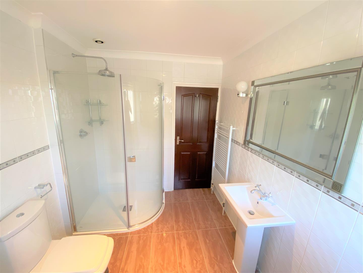
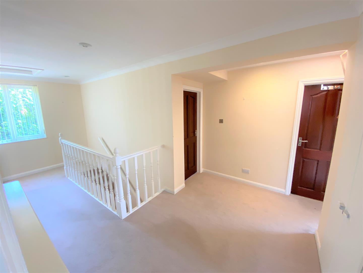
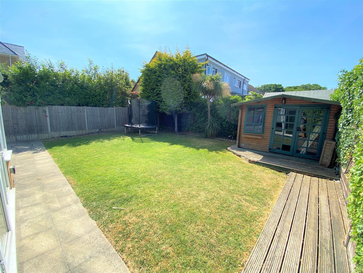
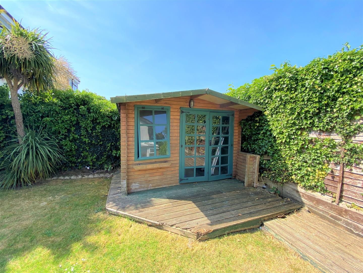
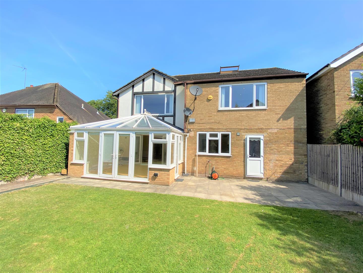
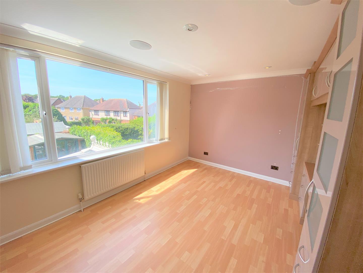
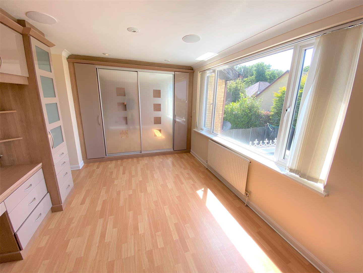
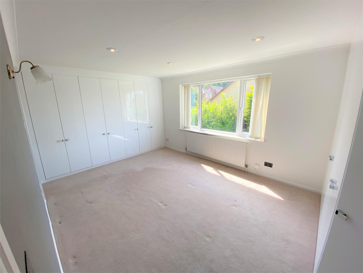
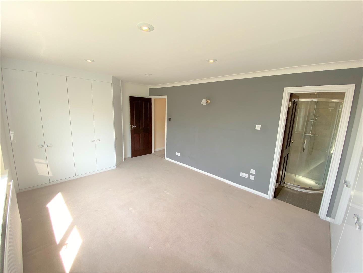
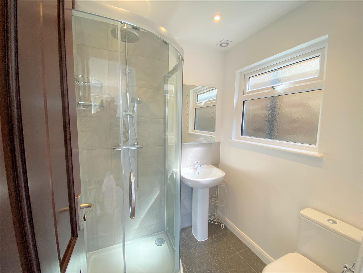
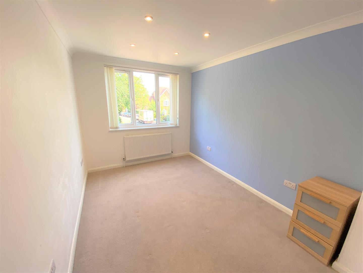

 Book A Viewing
Book A Viewing