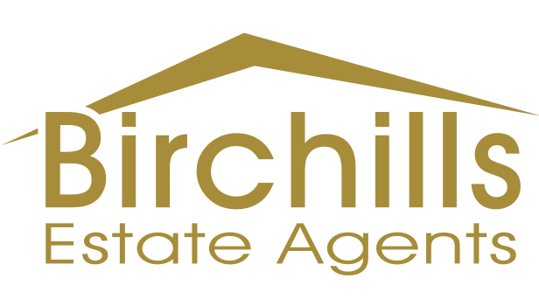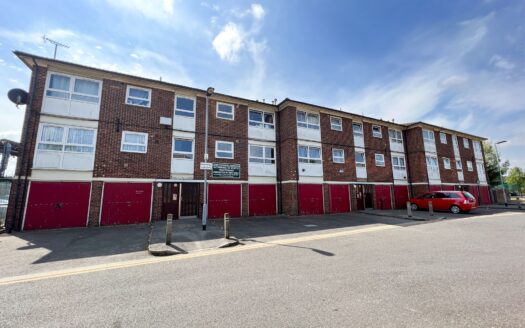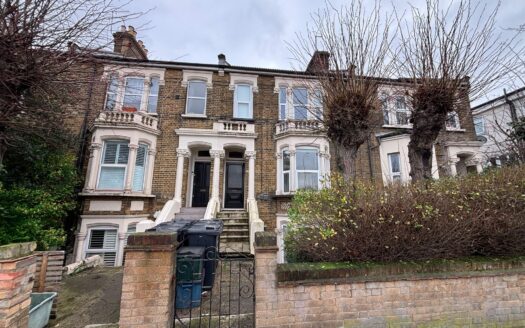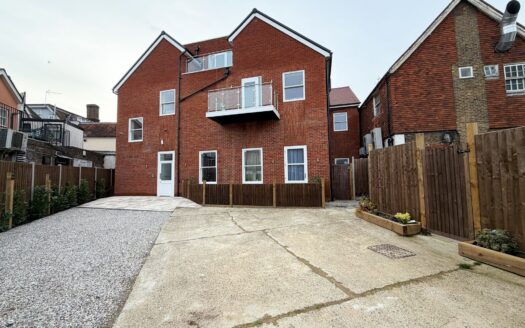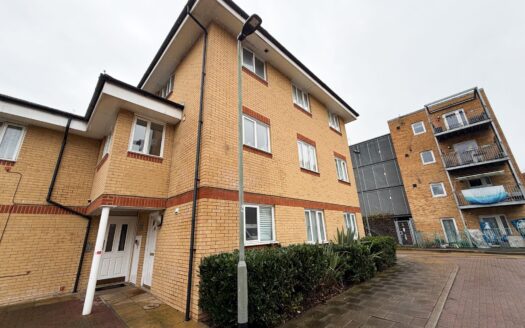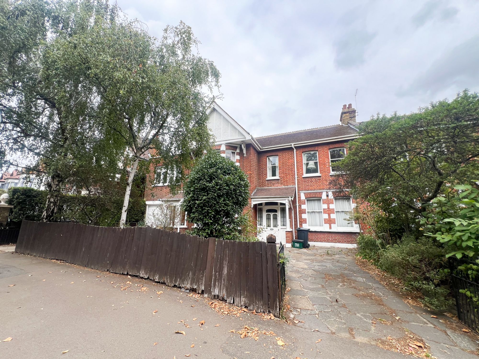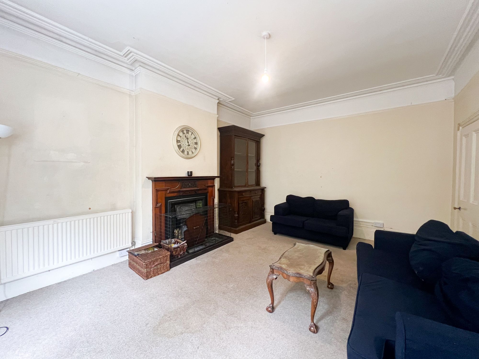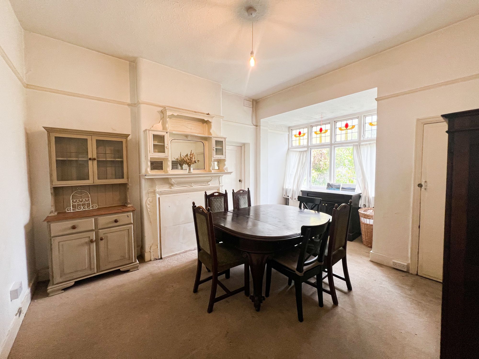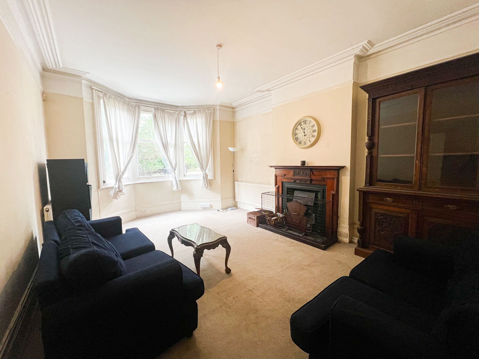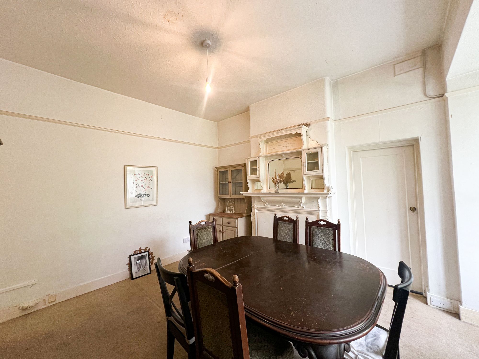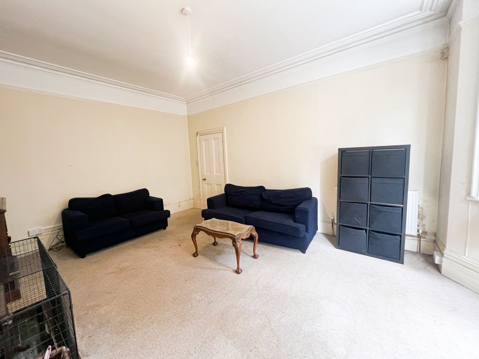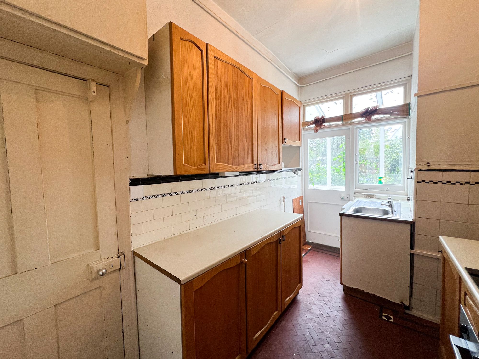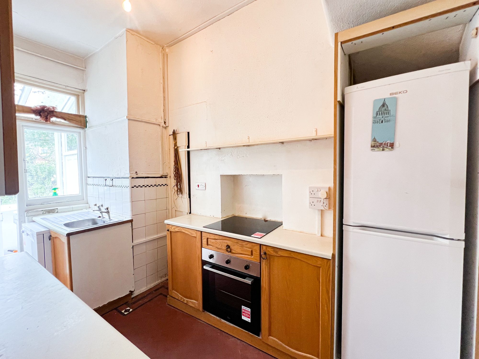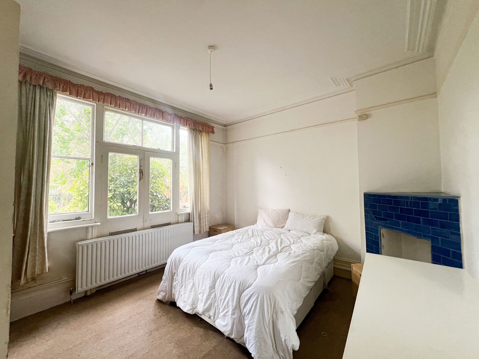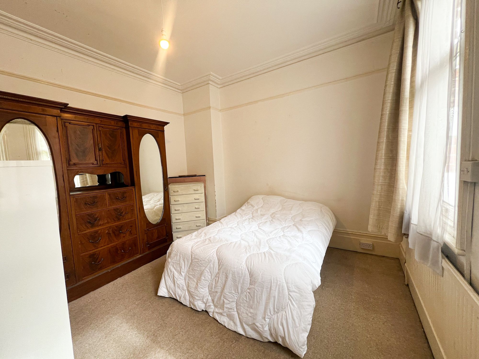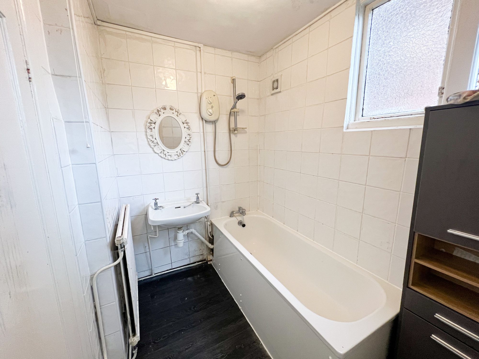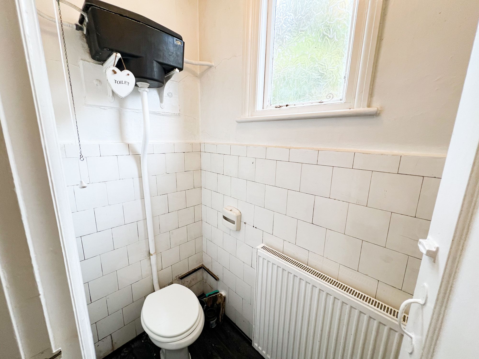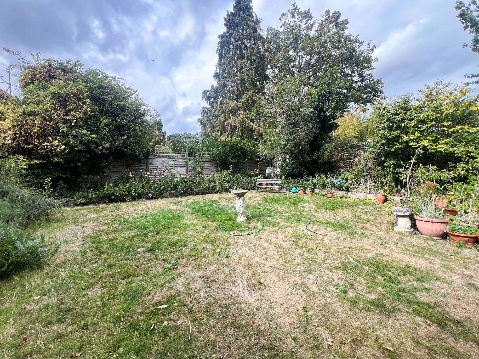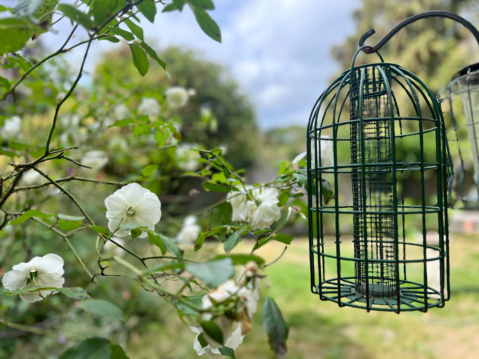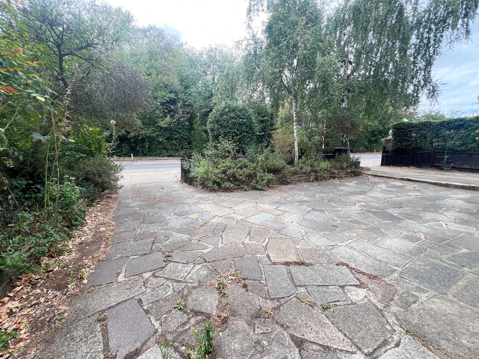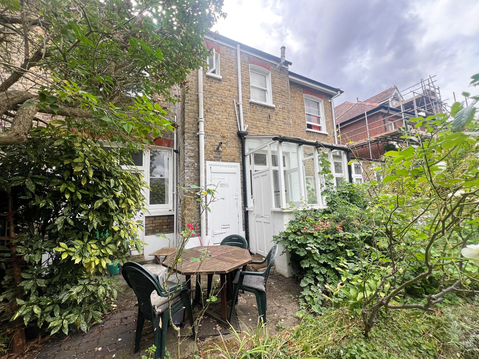£ 1,850 pcm
Aldersbrook Road, London, E12
Property Description
Situated in a prime location overlooking the picturesque Wanstead Flats Fields, this ground floor flat presents an exceptional opportunity for comfortable living. The property boasts two generously sized double bedrooms, offering ample space and privacy for residents. The large reception room provides an ideal setting for relaxation and entertainment, while the separate dining room offers a dedicated space for hosting guests and enjoying meals together.
With the convenience of off-street parking, residents can easily access their vehicles without the hassle of searching for a spot. The separate kitchen is well-appointed, providing a functional space for culinary pursuits and meal preparation. Additionally, the shared garden offers a tranquil outdoor retreat for residents to enjoy nature’s beauty right at their doorstep.
The property’s proximity to Wanstead Flats Fields allows residents to take in stunning views and enjoy the tranquillity of the natural surroundings. Whether taking a leisurely stroll or engaging in outdoor activities, the open green space offers a serene escape from the hustle and bustle of city life.
In summary, this property offers a combination of practicality and comfort in a desirable location. With its two double bedrooms, large reception room, separate dining room, and off-street parking, this ground floor flat is well-suited for individuals or families seeking a peaceful retreat in a vibrant community. The separate kitchen and shared garden further enhance the appeal of this property, providing residents with the space and amenities needed for modern living.
Don’t miss out on the opportunity to make this charming property your new home. Contact us today to schedule a viewing and experience the unique charm and convenience this property has to offer.
Reception Room 19′ 2″ x 13′ 4″ (5.83m x 4.06m)
Dining Room 16′ 9″ x 12′ 6″ (5.11m x 3.80m)
Kitchen 12′ 9″ x 6′ 1″ (3.88m x 1.85m)
Bedroom 1 13′ 5″ x 12′ 3″ (4.08m x 3.74m)
Bedroom 2 13′ 5″ x 12′ 3″ (4.10m x 3.74m)
Bathroom 7′ 1″ x 5′ 10″ (2.16m x 1.77m)
 35 / Car-Dependent more details here
35 / Car-Dependent more details here Disclaimer: Birchills Estate Agents will always endeavour to maintain accurate illustrations of our properties, with our descriptions, Virtual Tours, Floor Plans and/or any other descriptive content that we may choose to include. To be clear, these illustrations are intended only as a guideline, and buyers or renters must satisfy themselves by personal inspection and/or to independently instruct an appropriate survey to suffice their expectations and/or requirements of any property.
