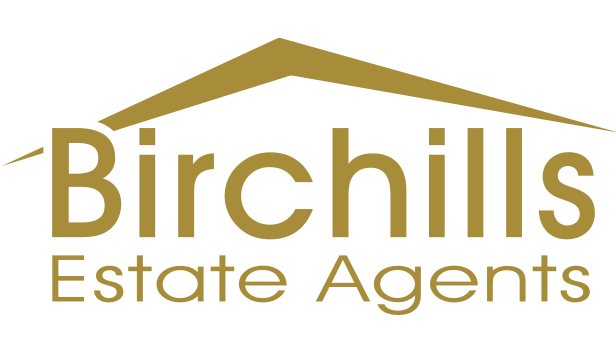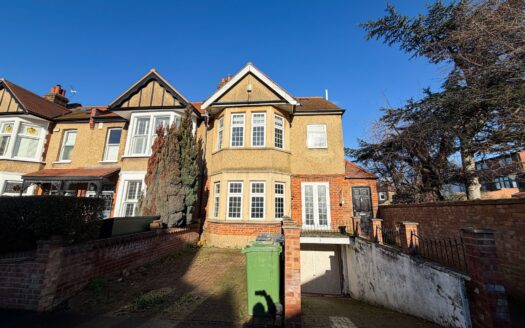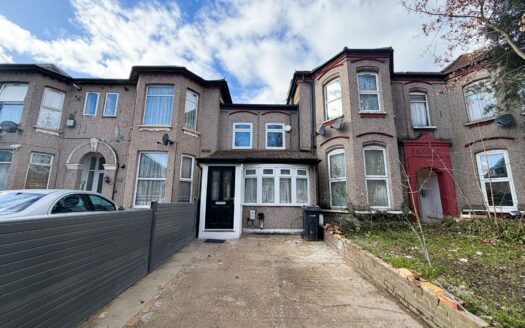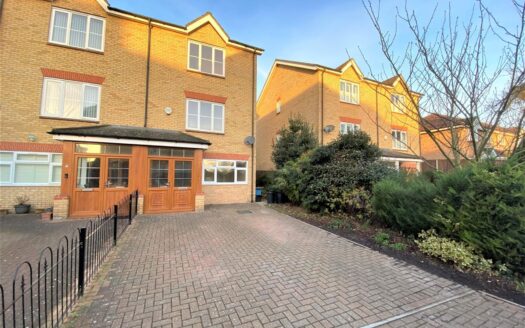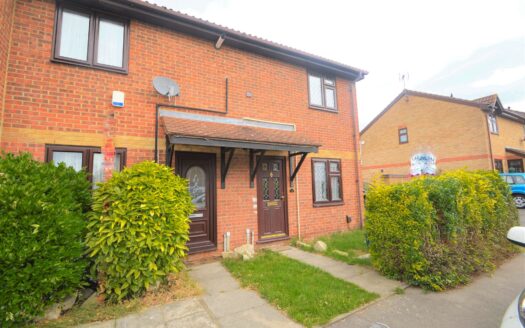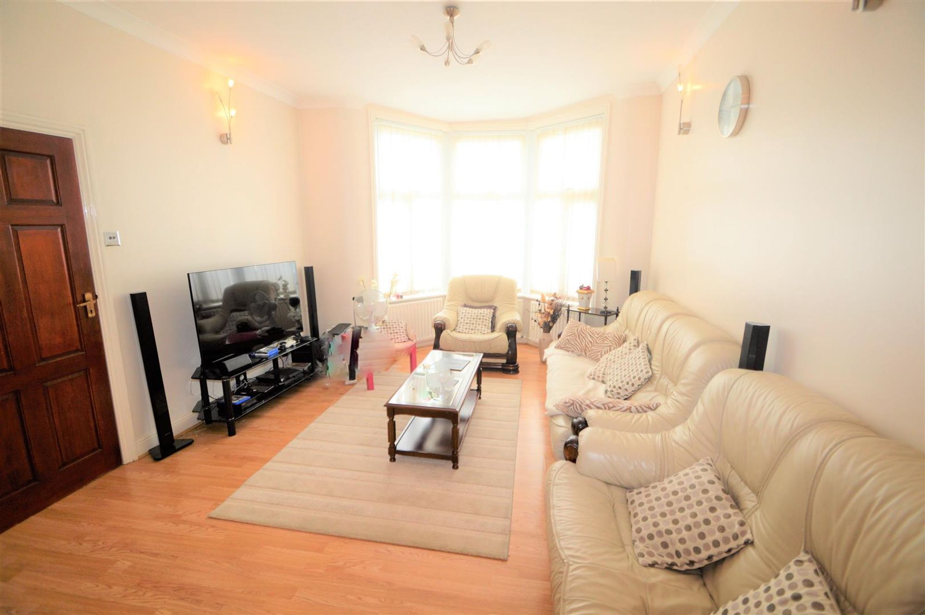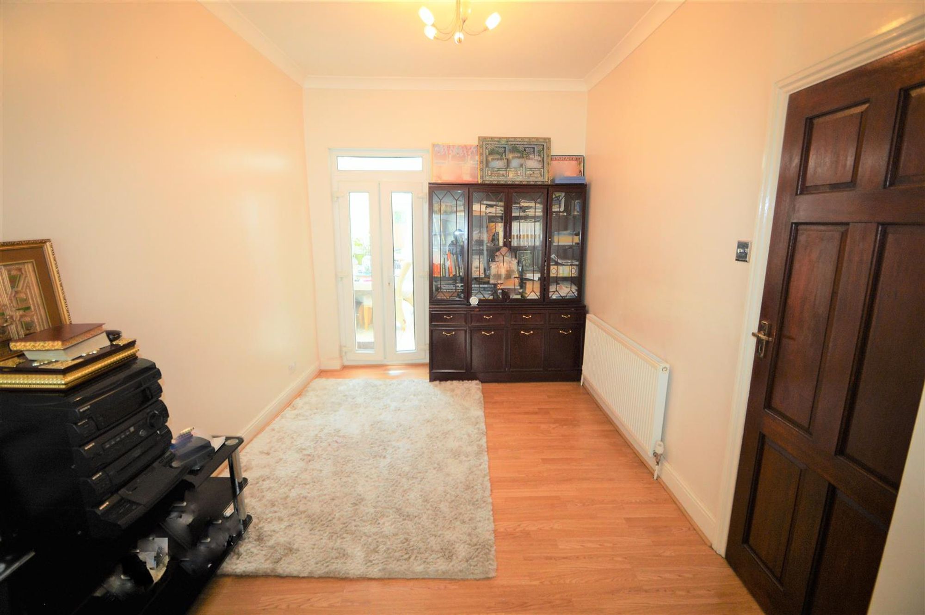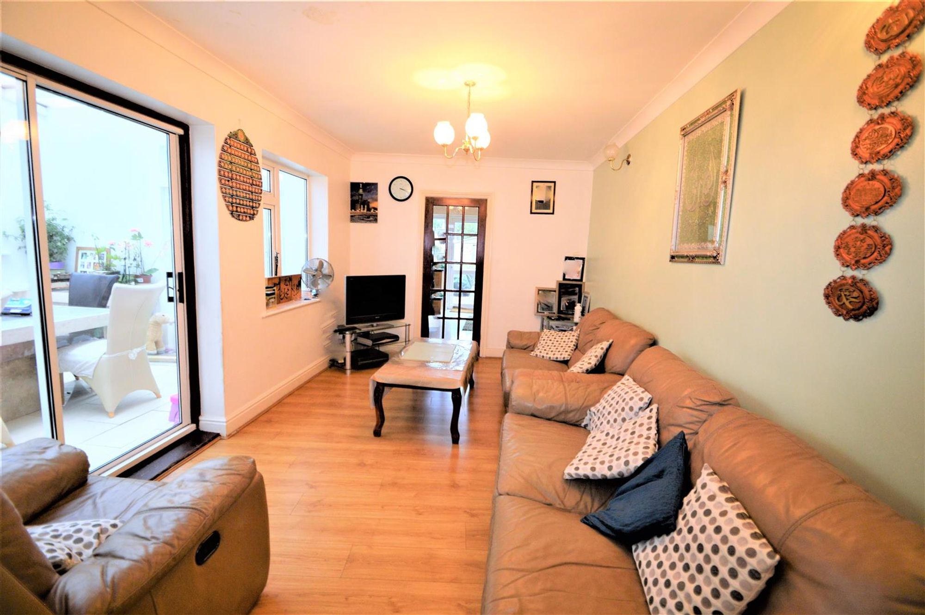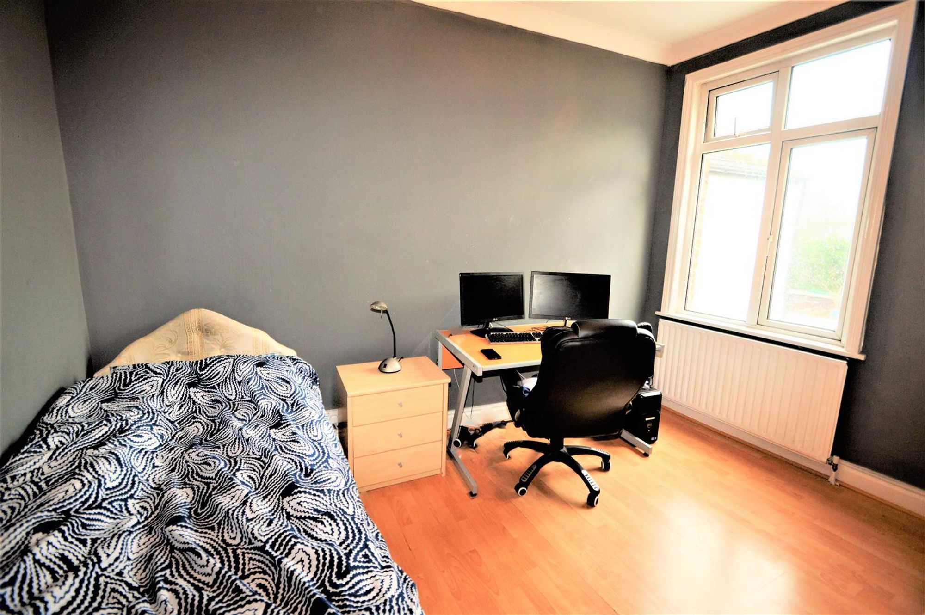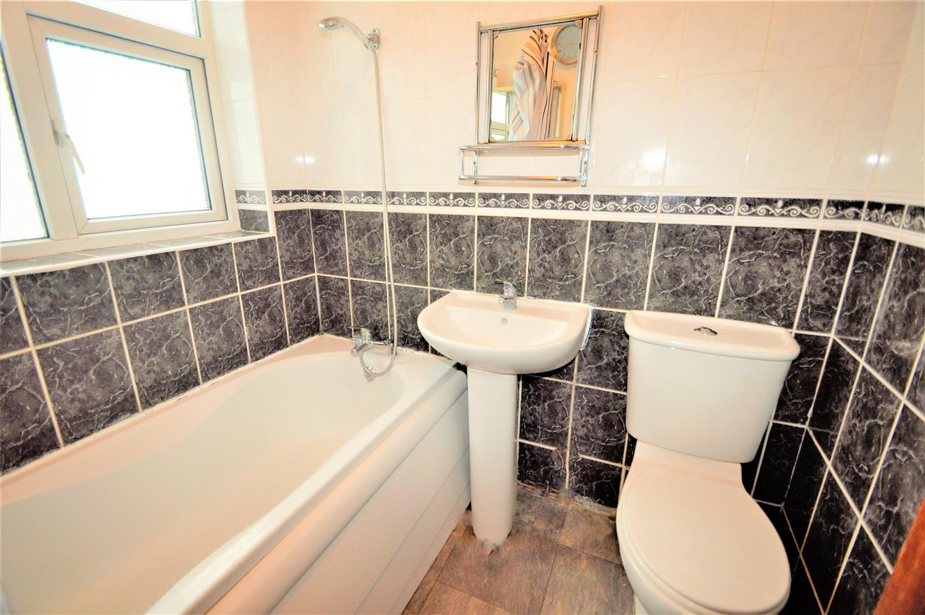Markhouse Avenue, London, E17
Property Description
Welcome to this charming 5-bedroom house offering the perfect blend of comfort and convenience, this property is sure to capture your heart.
Upon entering, you are greeted by a cosy living space that is ideal for relaxing with family and friends. The downstairs WC adds an extra layer of convenience for guests and residents alike. The separate kitchen is a culinary haven, equipped with modern appliances and ample storage space to inspire your inner chef.
Making your way upstairs, you will find five well-appointed bedrooms that offer a peaceful retreat at the end of a long day. Whether you need space for a growing family, a home office, or a guest room, this property has you covered.
One of the highlights of this home is the private garden, a tranquil oasis where you can enjoy your morning coffee or unwind after a busy day. With resident permit parking available, you can rest easy knowing your vehicle is safe and secure.
Located within a short walking distance to St. James Street Overground Station, this property offers easy access to the city and beyond. Whether you’re commuting to work or exploring all that the area has to offer, you’ll appreciate the convenience of this prime location.
In conclusion, this 5-bedroom house is a true gem that combines comfort, convenience, and style. With its private garden, resident permit parking, and proximity to the station, this property has everything you need to create the perfect living space. Don’t miss out on this opportunity to make this house your home sweet home!
Kitchen 12′ 4″ x 9′ 10″ (3.77m x 3.00m)
Reception 17′ 10″ x 10′ 3″ (5.44m x 3.12m)
Bedroom 1 15′ 4″ x 9′ 1″ (4.68m x 2.76m)
Bedroom 2 12′ 0″ x 9′ 1″ (3.65m x 2.76m)
Bedroom 3 16′ 7″ x 15′ 7″ (5.06m x 4.76m)
Bedroom 4 12′ 6″ x 9′ 5″ (3.82m x 2.88m)
Bedroom 5 16′ 4″ x 9′ 9″ (4.97m x 2.96m)
Bathroom 7′ 0″ x 5′ 9″ (2.13m x 1.75m)
WC 5′ 10″ x 3′ 0″ (1.79m x 0.91m)
 91 / Walker's Paradise more details here
91 / Walker's Paradise more details here Disclaimer: Birchills Estate Agents will always endeavour to maintain accurate illustrations of our properties, with our descriptions, Virtual Tours, Floor Plans and/or any other descriptive content that we may choose to include. To be clear, these illustrations are intended only as a guideline, and buyers or renters must satisfy themselves by personal inspection and/or to independently instruct an appropriate survey to suffice their expectations and/or requirements of any property.
