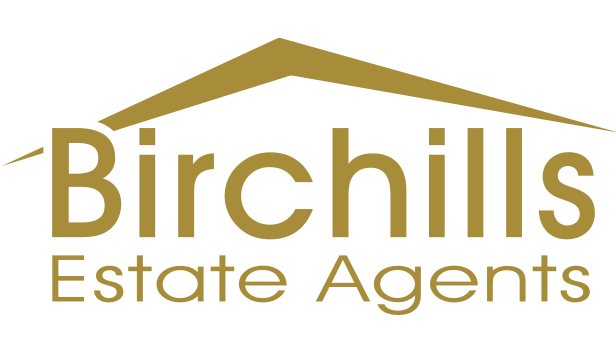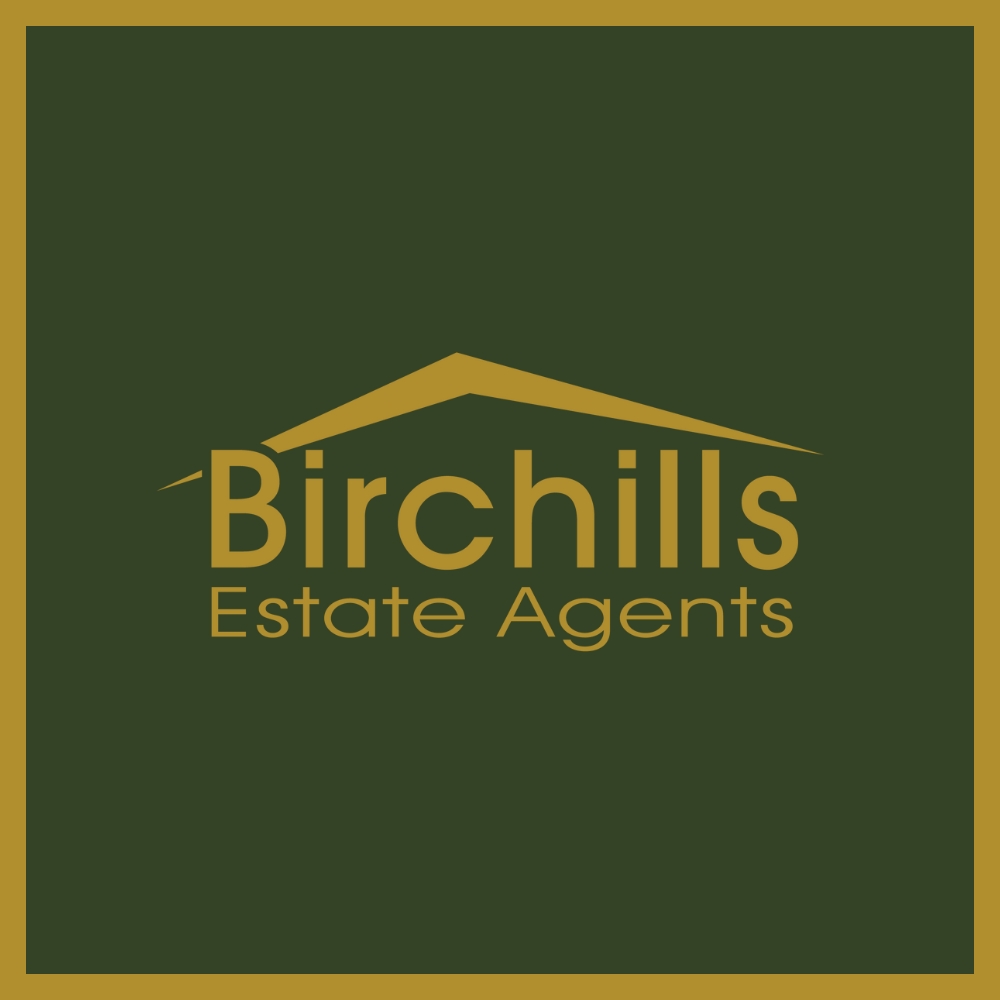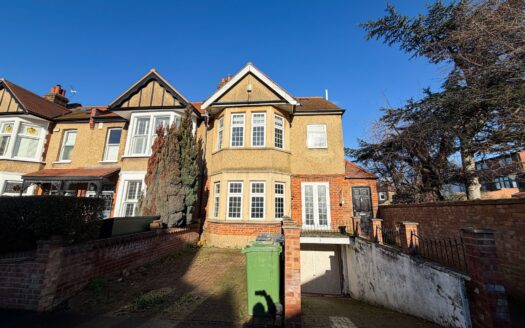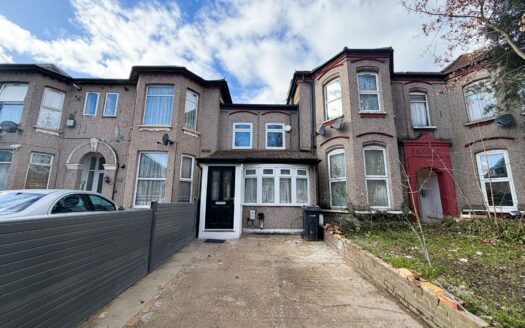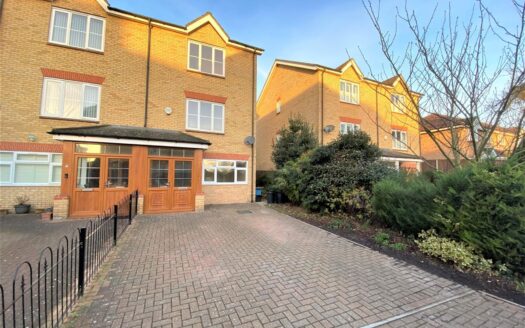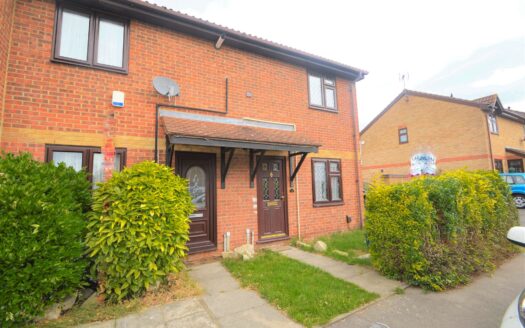High Road, Woodford Green, IG8
Property Description
Introducing a superb opportunity! A stunning five-bedroom detached house, located within a secure gated property that exudes elegance and contemporary charm. This remarkable residence presents a perfect fusion of style and functionality, offering a luxurious and spacious living environment designed for modern living.
Upon entering the property, one is greeted by a bright and welcoming ambience that flows seamlessly throughout the home. The ground floor boasts a fully equipped, state-of-the-art open-plan kitchen-diner, complete with high-end appliances and sleek finishes, making it an ideal space for culinary enthusiasts and entertaining guests. Adjacent to the kitchen is the inviting living room, which is tastefully appointed and features televisions for added convenience and entertainment.
Furthermore, the ground floor of the property encompasses a dedicated office space, providing a quiet and conducive area for working from home or managing personal affairs. In addition, a modern downstairs WC adds further practicality to this impressive residence.
Ascending to the upper levels, the property offers five generously proportioned bedrooms, each designed to offer comfort and relaxation. The master suite is a true retreat, boasting an en-suite bathroom and ample storage space, while the remaining bedrooms are equally spacious and well-appointed, providing flexibility for various lifestyle needs.
Moreover, the property benefits from three contemporary bathrooms, featuring stylish fixtures and fittings that enhance the overall sophistication of the home. With the convenience of air conditioning, residents can enjoy optimal comfort year-round, regardless of the external climate.
Completing this exceptional property is an expansive rear garden, perfect for outdoor gatherings or simply unwinding in a tranquil setting. Whether hosting a summer barbeque or indulging in al fresco dining, the garden offers a private retreat within the confines of this exclusive property.
In summary, this remarkable residence embodies modern luxury living at its finest, combining practicality with style to create a truly exceptional living experience.
Schedule a viewing today!
Open Plan Kitchen / Diner 24′ 8″ x 17′ 3″ (7.53m x 5.26m)
Office 12′ 10″ x 11′ 0″ (3.90m x 3.36m)
Bedroom 1 17′ 9″ x 13′ 11″ (5.40m x 4.24m)
Bedroom 2 15′ 2″ x 12′ 11″ (4.63m x 3.94m)
Bedroom 3 14′ 10″ x 8′ 2″ (4.53m x 2.50m)
Bedroom 4 12′ 8″ x 11′ 2″ (3.85m x 3.40m)
Bedroom 5 9′ 7″ x 8′ 9″ (2.92m x 2.66m)
Bathroom 1 8′ 6″ x 5′ 10″ (2.60m x 1.79m)
Bathroom 2 9′ 8″ x 5′ 1″ (2.95m x 1.56m)
Bathroom 2 9′ 7″ x 5′ 1″ (2.91m x 1.54m)
Downstairs WC 6′ 11″ x 3′ 11″ (2.10m x 1.20m)
 38 / Car-Dependent more details here
38 / Car-Dependent more details here Disclaimer: Birchills Estate Agents will always endeavour to maintain accurate illustrations of our properties, with our descriptions, Virtual Tours, Floor Plans and/or any other descriptive content that we may choose to include. To be clear, these illustrations are intended only as a guideline, and buyers or renters must satisfy themselves by personal inspection and/or to independently instruct an appropriate survey to suffice their expectations and/or requirements of any property.
