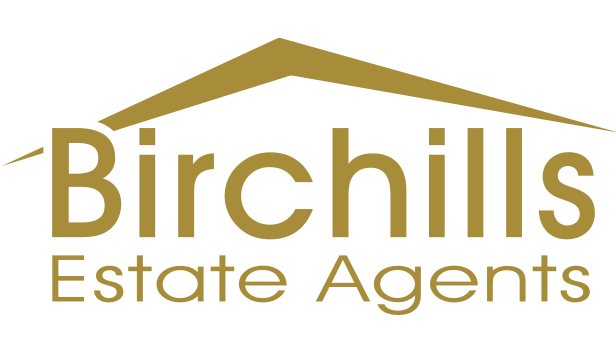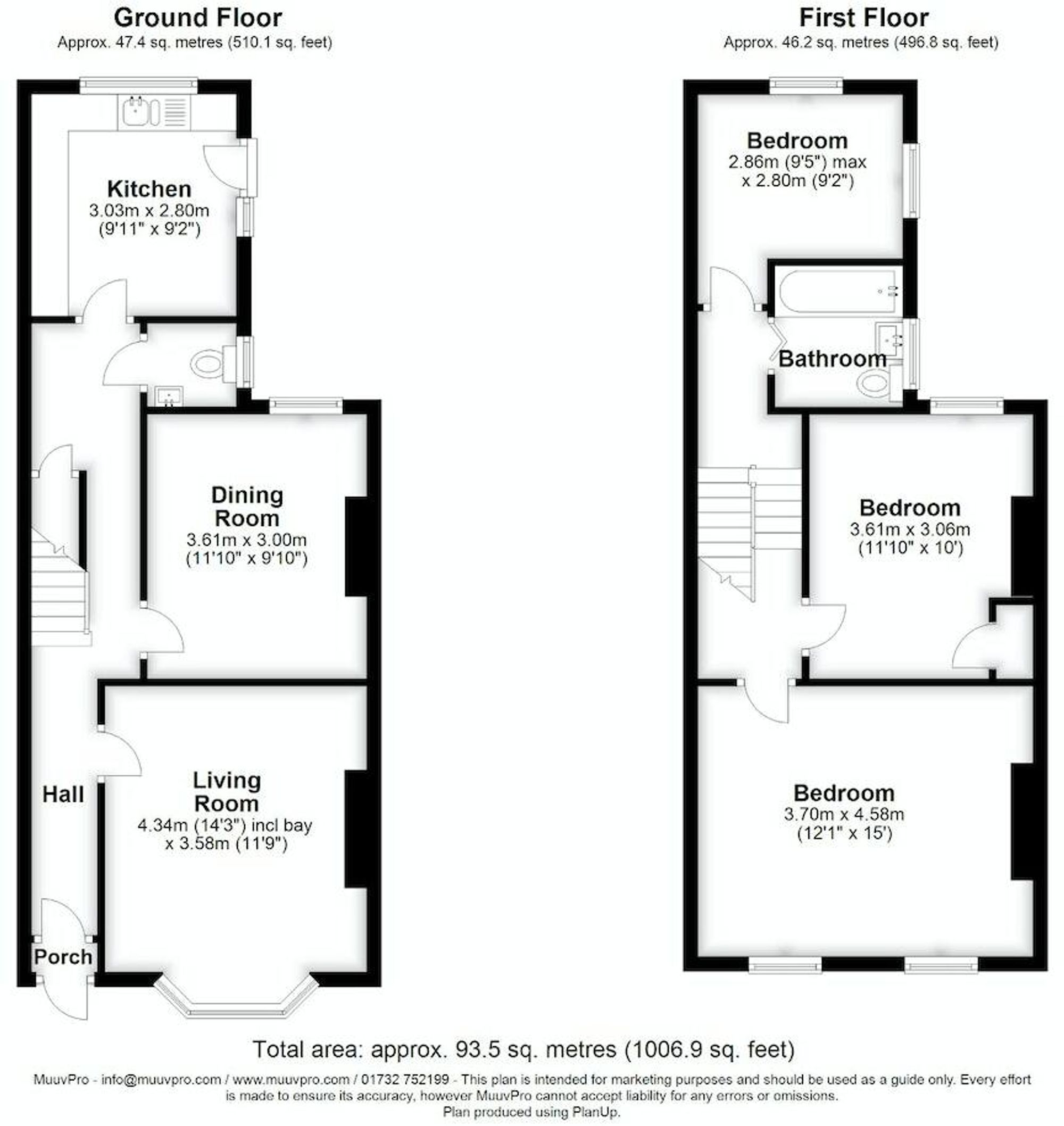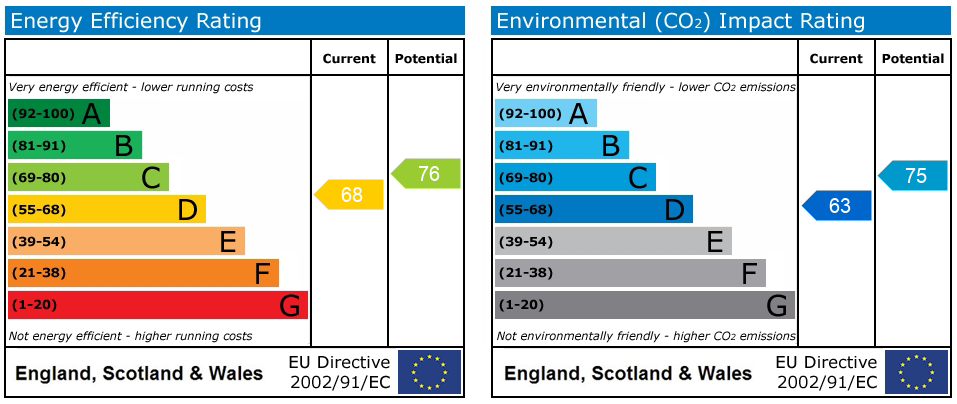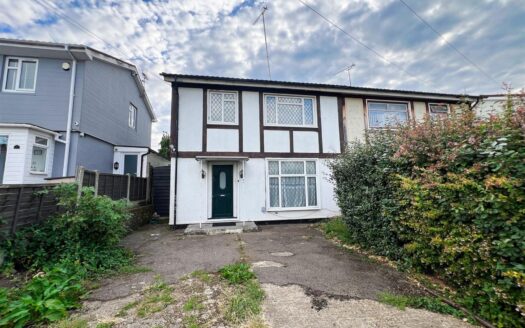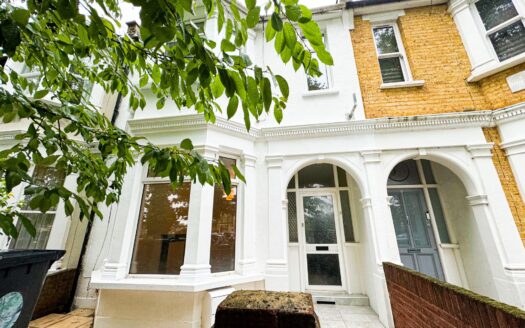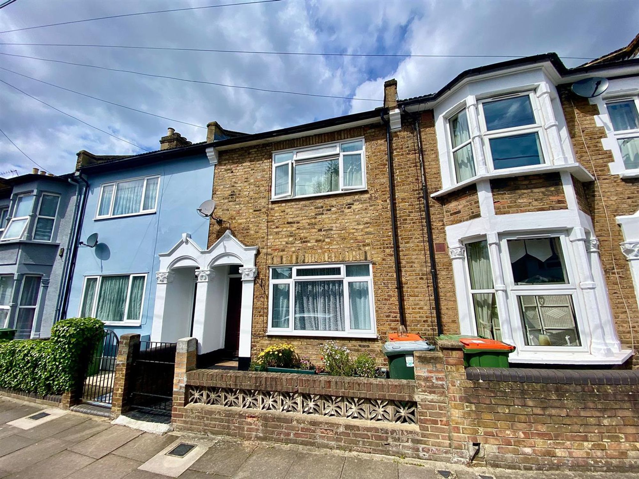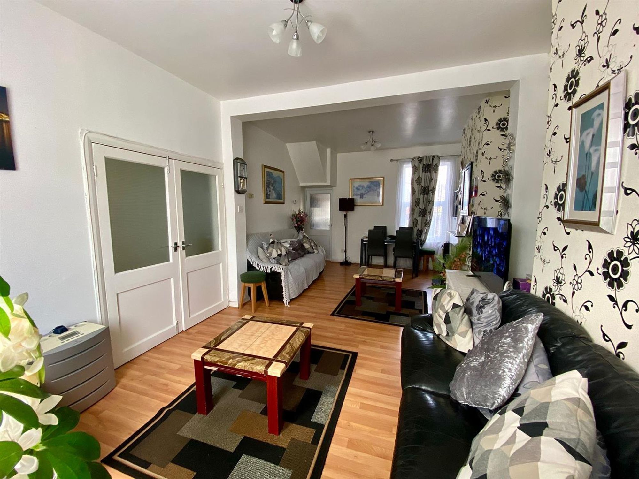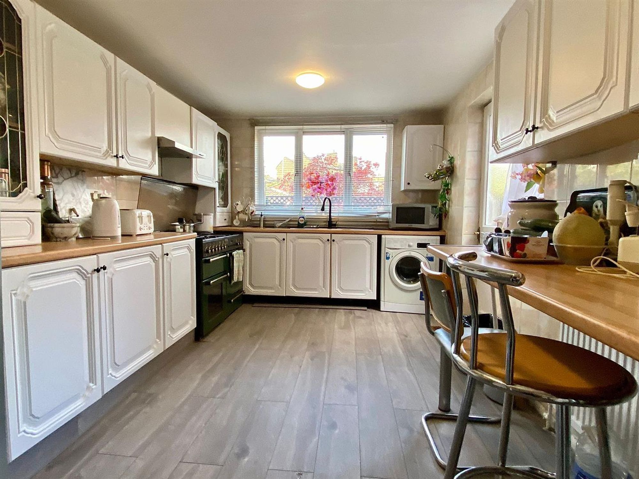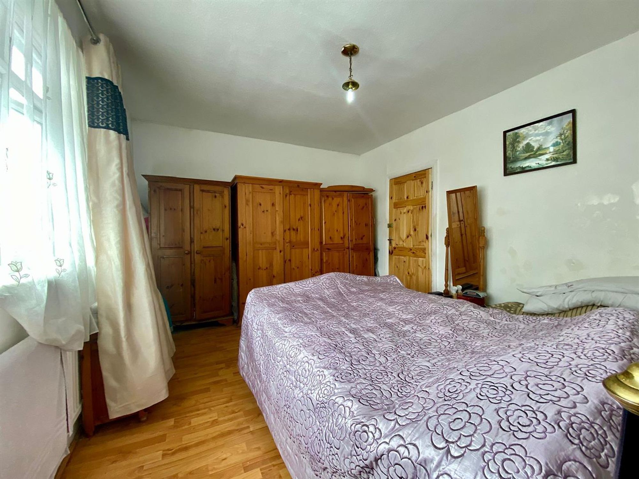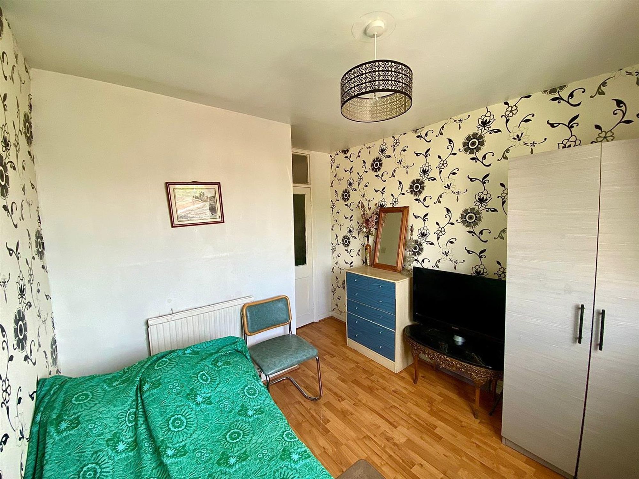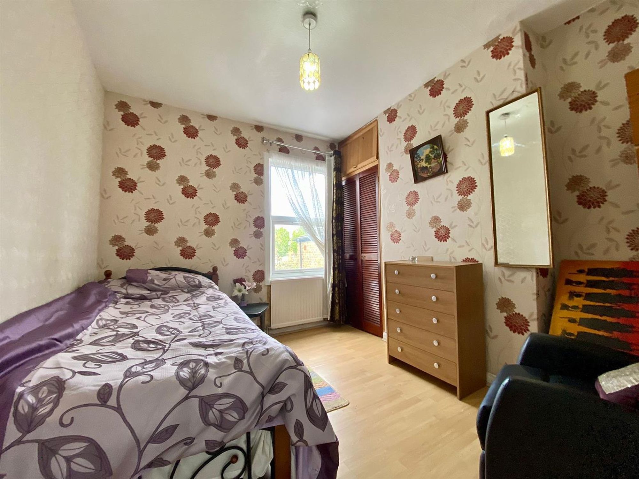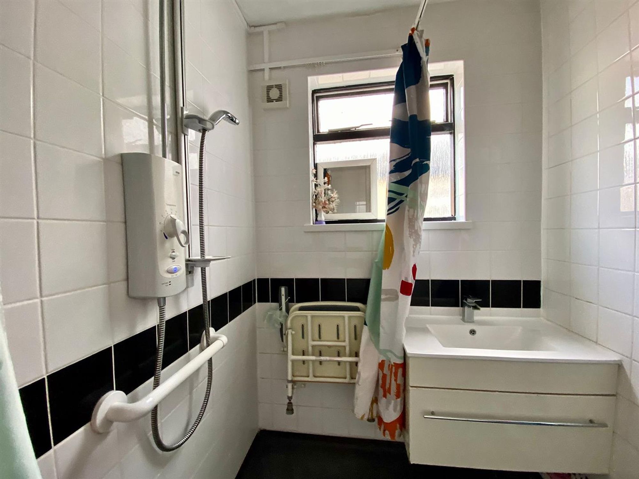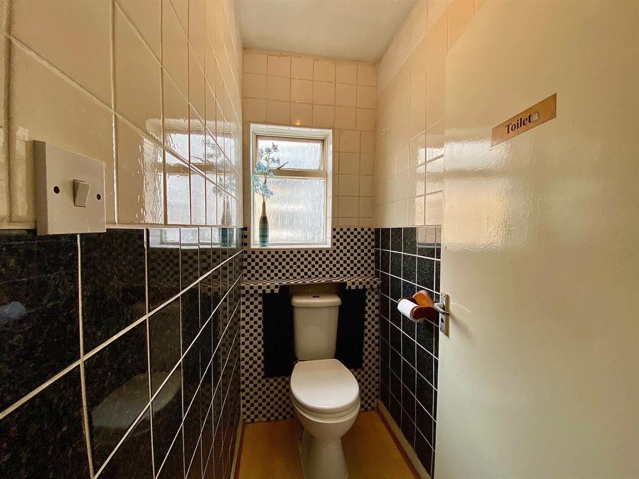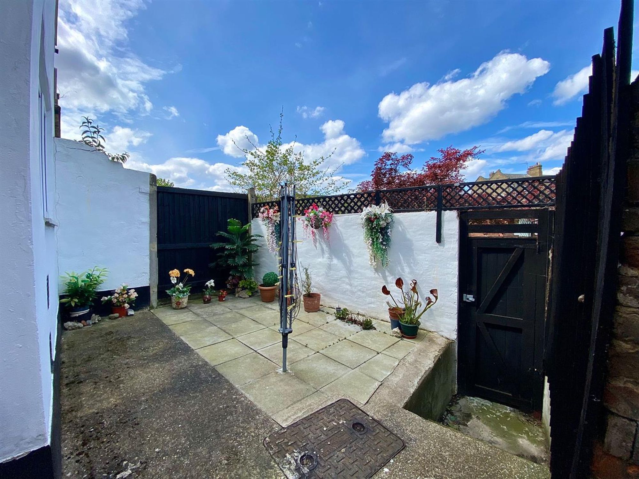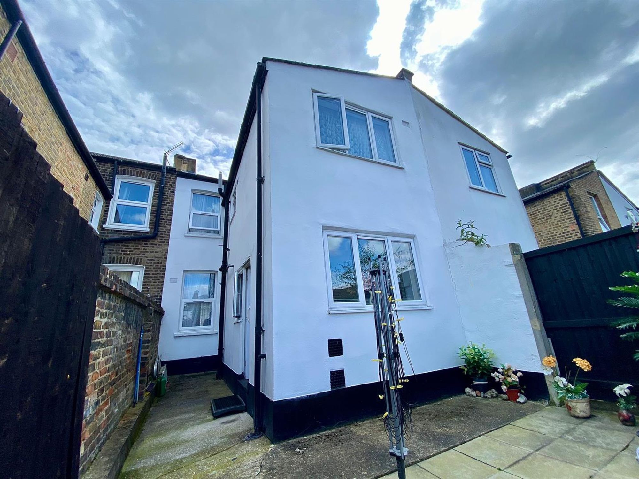Hartland Road, London, E15
Property Description
This beautifully renovated Victorian terraced house boasts three bedrooms and a charming private garden, nestled on a tranquil street with convenient on-street parking. The property, offered chain-free, has been meticulously refurbished and is perfect for those seeking a blend of modern comfort and classic style.
Located in a sought-after residential area with easy access to amenities, this freehold home offers a versatile layout ideal for young professionals or families. The ground floor features a bright reception/living room with a bay window, a spacious dining room, and a recently fitted modern kitchen with direct access to the private garden, perfect for outdoor entertaining.
Upstairs, the accommodation comprises a large master bedroom flooded with natural light, two generous double bedrooms (one of which serves as an ideal study or home office), and a contemporary family bathroom with stylish subway tiling and bespoke fitted storage.
This property also benefits a basement for more storage.
Situated just moments away from Stratford Station and Maryland, this property benefits from excellent transport links, including the Elizabeth, Central, Jubilee lines, DLR, and Overground services, providing easy connections to the City and beyond. Moreover, being in Zones 2 and 3, it offers accessibility to all parts of London.
For outdoor enthusiasts, the house is conveniently located just a stone’s throw from the picturesque West Ham Park, featuring full-size tennis courts, cricket nets, a children’s play area, and expansive green spaces, making it an ideal spot for pet-owners, joggers, and families alike.
Key Measurements:
Kitchen: 2.74m x 2.97m (8′ 11″ x 9′ 8″)
Garden: 4.75m x 12.5m (15′ 7″ x 41″)
Master Bedroom: 3.51m x 4.64m (11′ 6″ x 15′ 2″)
Second Bedroom: 3.05m x 3.47m (10′ x 11′ 4″)
Third Bedroom: 2.78m x 2.82m (9′ 1″ x 9′ 3″)
 88 / Very Walkable more details here
88 / Very Walkable more details here 