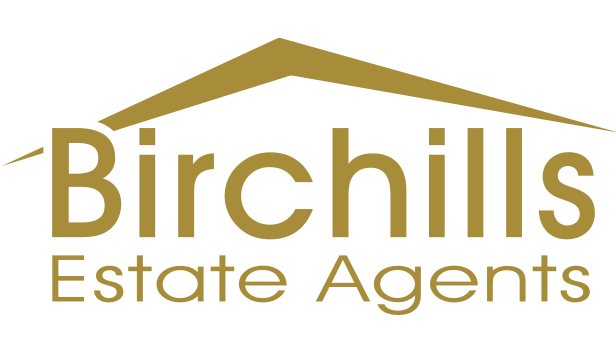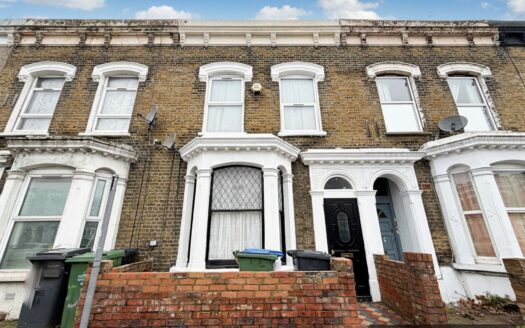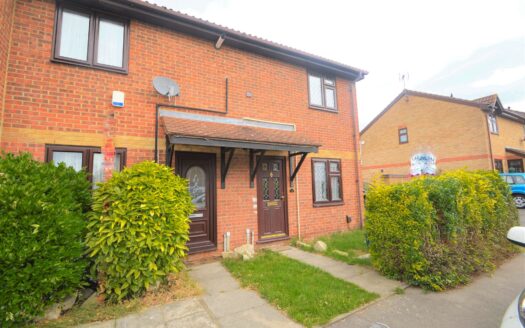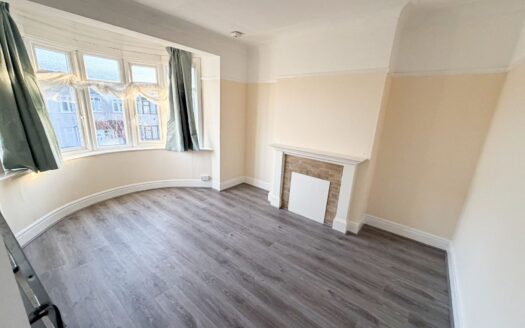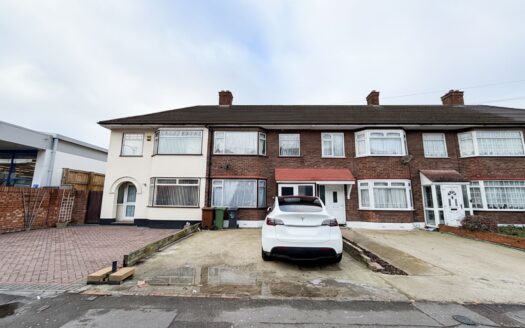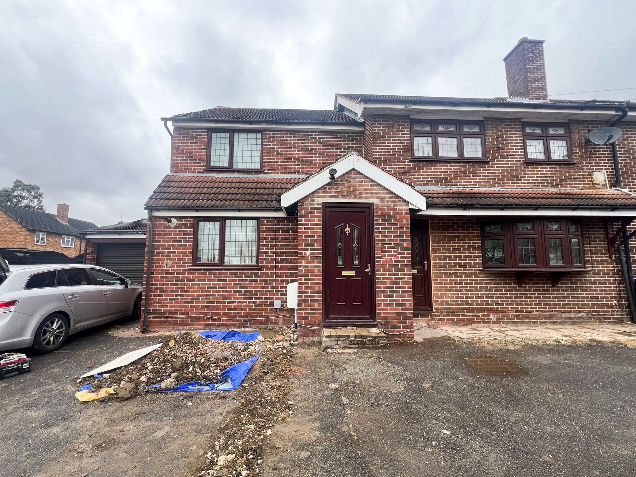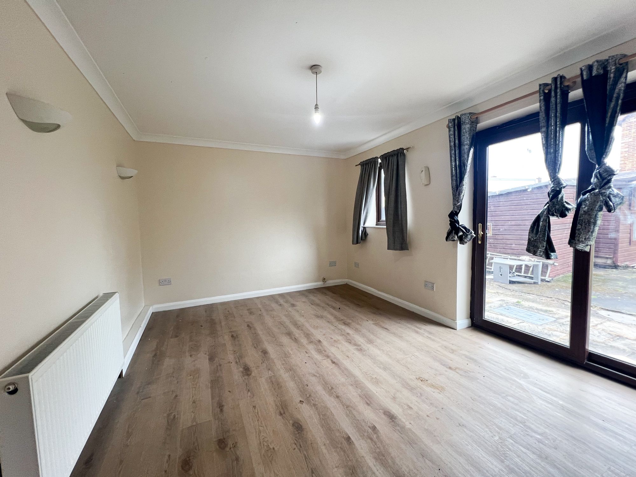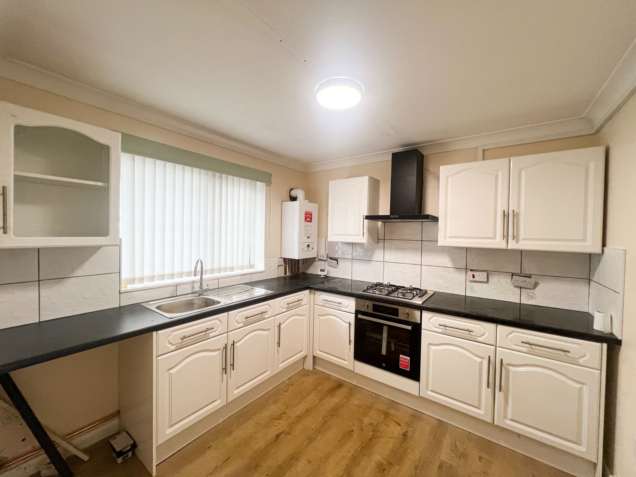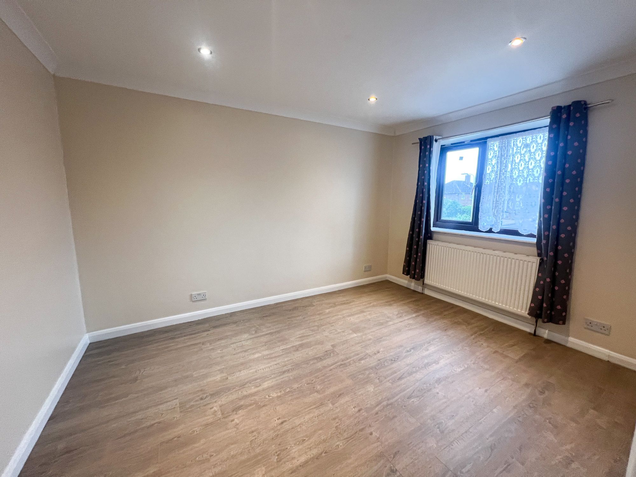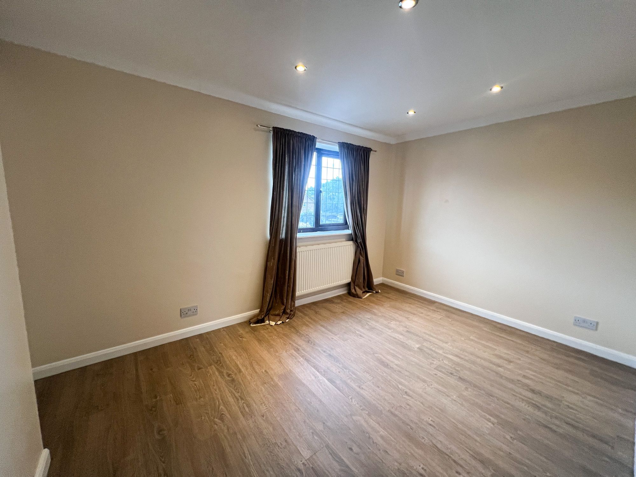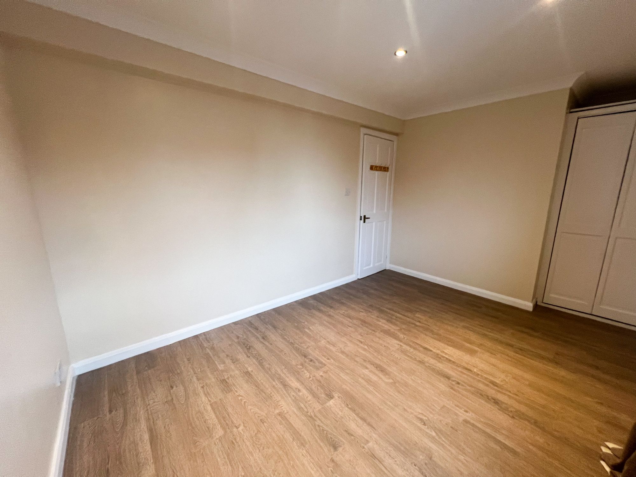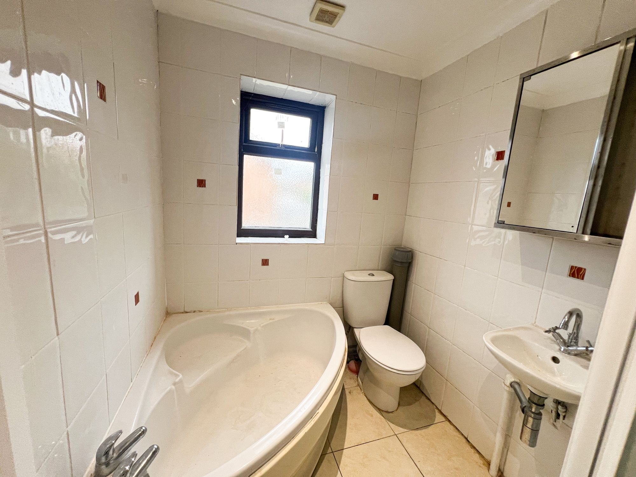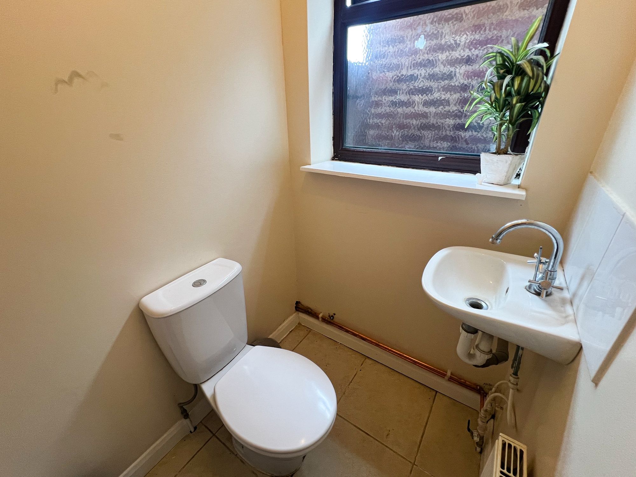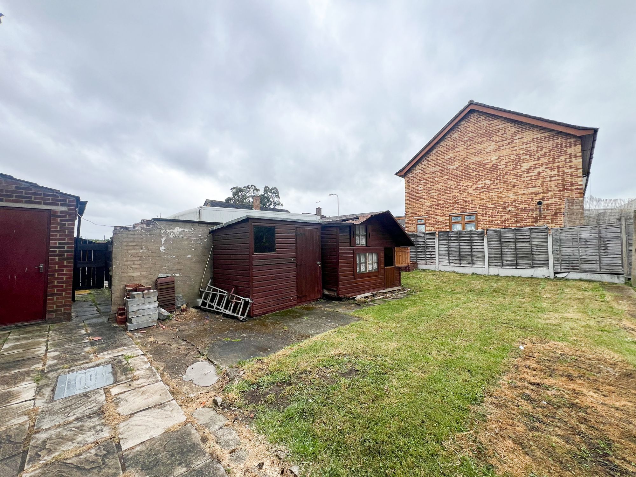Elliott Gardens, Romford, RM3
Property Description
Welcome to your new cosy abode, nestled in a friendly neighbourhood. Step inside this lovely 2-bedroom property and discover a hidden gem that’s waiting just for you.
As you enter, you are greeted by a bright and airy hallway leading you to a convenient downstairs WC, perfect for guests and every-day use. The separate kitchen is a dream for those who love to cook and bake, offering ample storage space and room for all your culinary creations.
Moving onwards, the large reception room beckons you to unwind and relax after a long day, with plenty of space for hosting gatherings with friends and family. Natural light floods the room, creating a warm and inviting atmosphere that you’ll love coming home to.
Venture upstairs to find two comfortable bedrooms, each offering a peaceful retreat from the world outside. Whether you’re looking for a serene master bedroom or a cosy guest room, these bedrooms provide the perfect sanctuary for rest and relaxation.
Step outside to discover your very own private garden, a tranquil oasis where you can enjoy al fresco dining, hosting summer barbeques, or simply soaking up the sun with a good book and a refreshing drink in hand.
For those in need of extra storage space or a place to park your car, fear not – this property comes with a garage and a driveway, ensuring that you have all the space you need for your vehicle, tools, and outdoor equipment.
Conveniently located near local amenities, this property offers the perfect blend of quiet suburban living and easy access to everything you need. With its comfortable living spaces, practical features, and charming character, this home is just waiting for you to add your personal touch and make it your own.
Don’t miss out on this fantastic opportunity to make this house your home – schedule a viewing today!
Kitchen 9′ 6″ x 9′ 6″ (2.90m x 2.90m)
Reception Room 15′ 6″ x 11′ 6″ (4.73m x 3.51m)
Bedroom 1 13′ 3″ x 9′ 8″ (4.03m x 2.94m)
Bedroom 2 13′ 3″ x 9′ 9″ (4.03m x 2.96m)
Bathroom 8′ 2″ x 5′ 7″ (2.50m x 1.71m)
WC 5′ 7″ x 3′ 10″ (1.70m x 1.18m)
 39 / Car-Dependent more details here
39 / Car-Dependent more details here Disclaimer: Birchills Estate Agents will always endeavour to maintain accurate illustrations of our properties, with our descriptions, Virtual Tours, Floor Plans and/or any other descriptive content that we may choose to include. To be clear, these illustrations are intended only as a guideline, and buyers or renters must satisfy themselves by personal inspection and/or to independently instruct an appropriate survey to suffice their expectations and/or requirements of any property.
