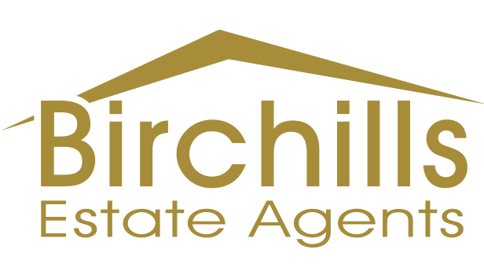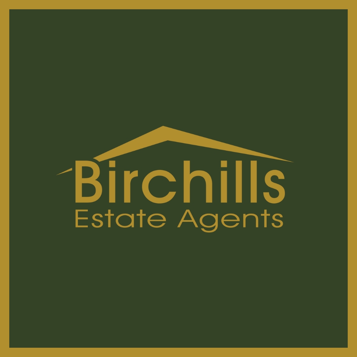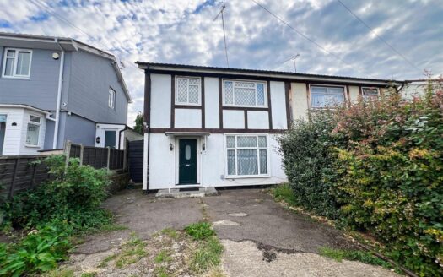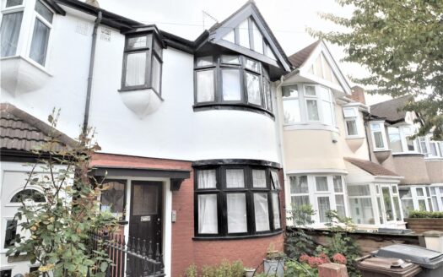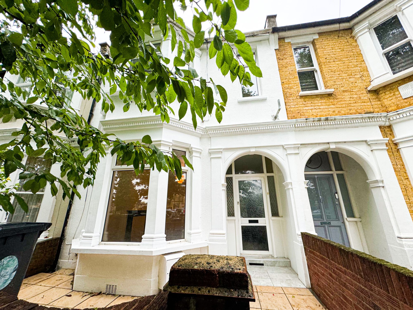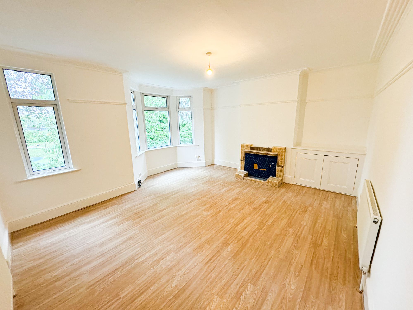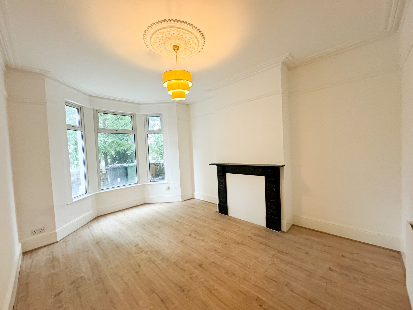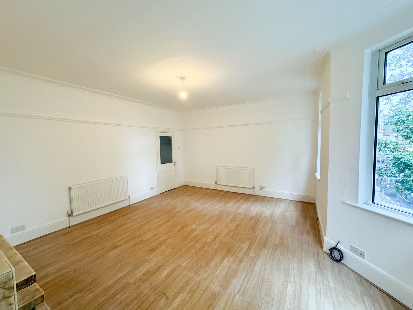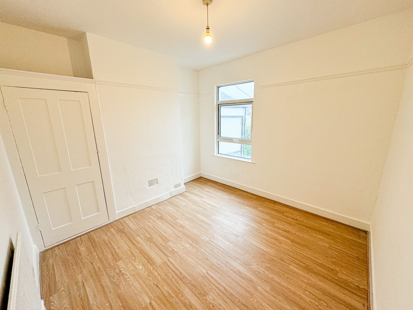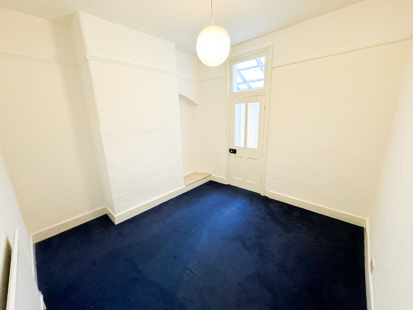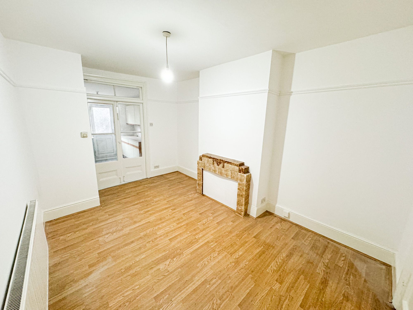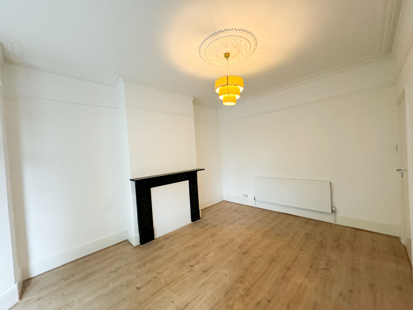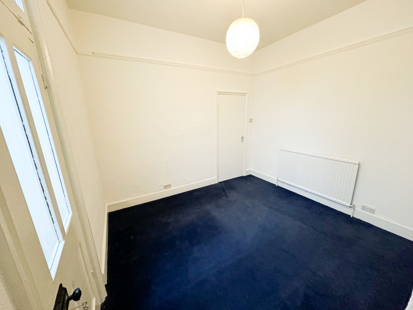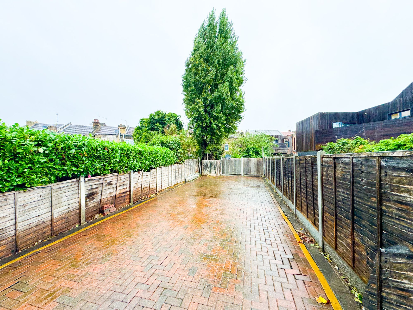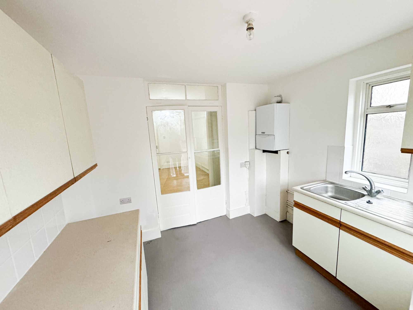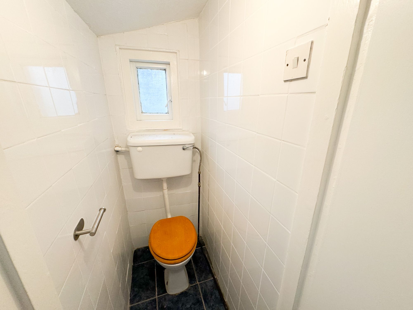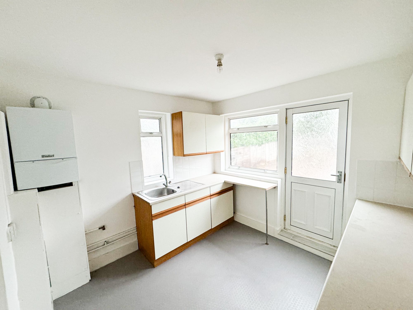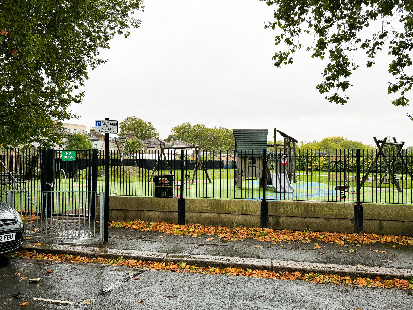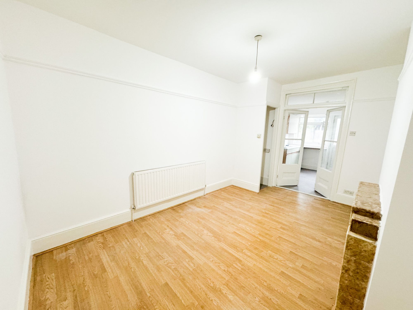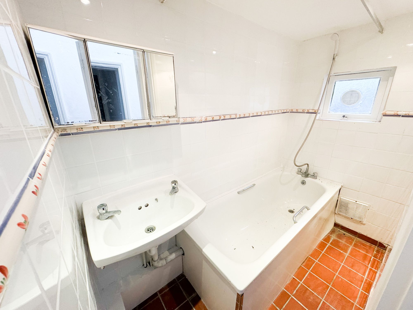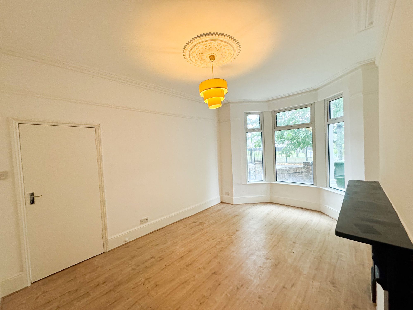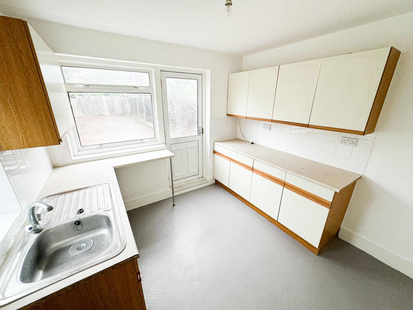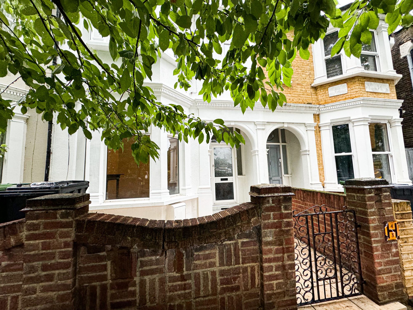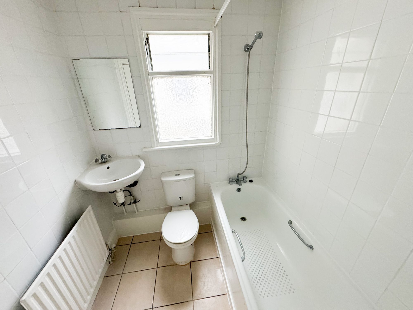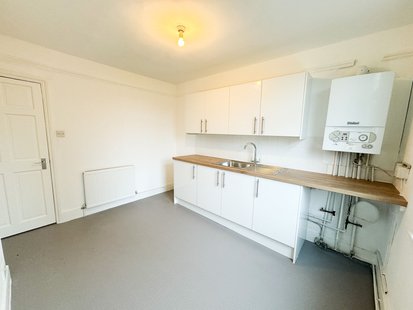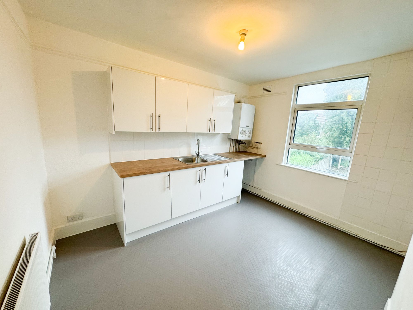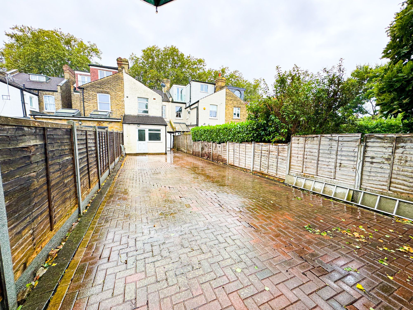Brewster Road, London, E10
Property Description
Welcome to this fabulous 4-bedroom terraced house located in the vibrant neighbourhood of Leyton. Boasting a prime location within walking distance to Leyton Midland Station, this property offers the perfect blend of convenience and comfort. Spread across two floors, this home features 4 spacious bedrooms, ideal for accommodating a growing family or hosting overnight guests. With 2 bathrooms, mornings are a breeze, ensuring there’s no more waiting in line for your turn. The property also includes a cellar and loft space, providing ample storage options for all your belongings.
Outside, residents can enjoy the luxury of on-street resident permit parking, making trips in and out hassle-free. For those with green thumbs, a family park situated just across the road offers a serene escape from the hustle and bustle of city life. Need to grab groceries or simply feel like indulging in some retail therapy? Look no further than the convenient Sainsbury at the top of the road, your one-stop shop for all essentials. With a perfect balance of indoor comfort and outdoor convenience, this property is a gem waiting to be discovered. Don’t miss out on the opportunity to call this delightful house your home sweet home.
Kitchen 1 11′ 9″ x 9′ 11″ (3.58m x 3.03m)
Kitchen 2 9′ 6″ x 9′ 4″ (2.90m x 2.85m)
Bedroom 1 11′ 4″ x 10′ 11″ (3.46m x 3.34m)
Bedroom 2 11′ 10″ x 16′ 7″ (3.60m x 5.05m)
Bedroom 3 11′ 0″ x 11′ 4″ (3.35m x 3.46m)
Bathroom 7′ 5″ x 3′ 7″ (2.27m x 1.09m)
Separate WC 1 6′ 2″ x 6′ 9″ (1.89m x 2.05m)
Separate WC 2 2′ 5″ x 3′ 8″ (0.73m x 1.11m)
Reception 1 9′ 11″ x 14′ 11″ (3.01m x 4.55m)
Reception 2 17′ 2″ x 16′ 9″ (5.24m x 5.10m)
 89 / Very Walkable more details here
89 / Very Walkable more details here Disclaimer: Birchills Estate Agents will always endeavour to maintain accurate illustrations of our properties, with our descriptions, Virtual Tours, Floor Plans and/or any other descriptive content that we may choose to include. To be clear, these illustrations are intended only as a guideline, and buyers or renters must satisfy themselves by personal inspection and/or to independently instruct an appropriate survey to suffice their expectations and/or requirements of any property.
