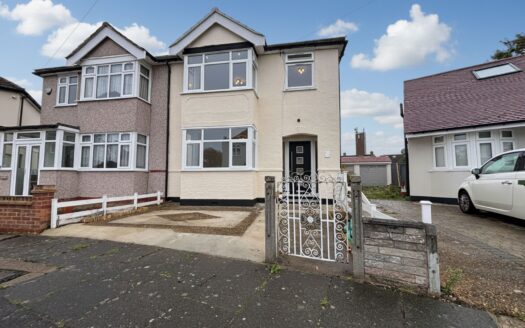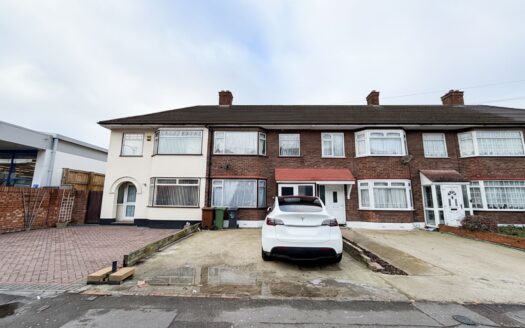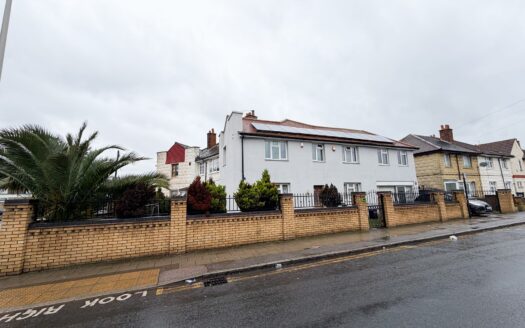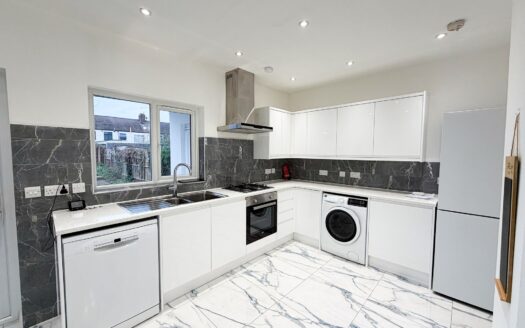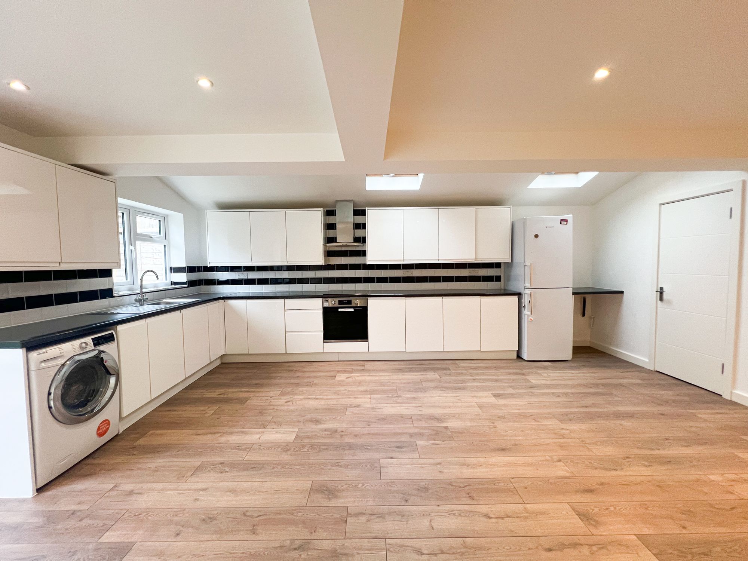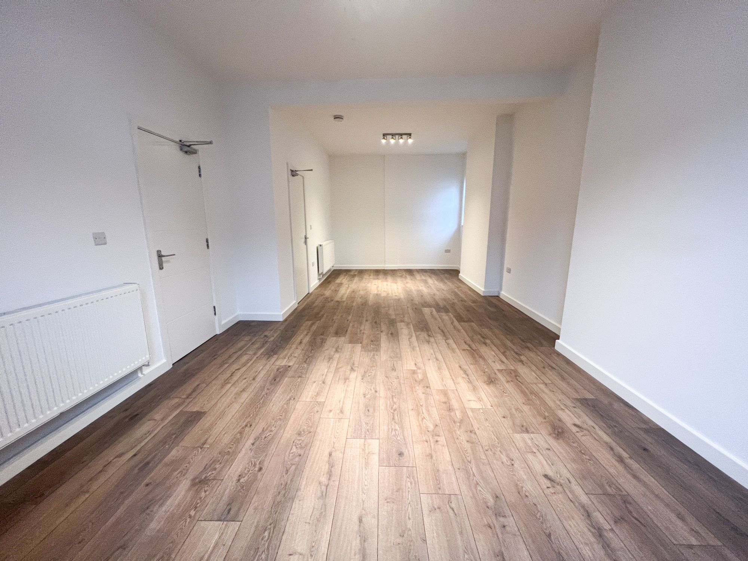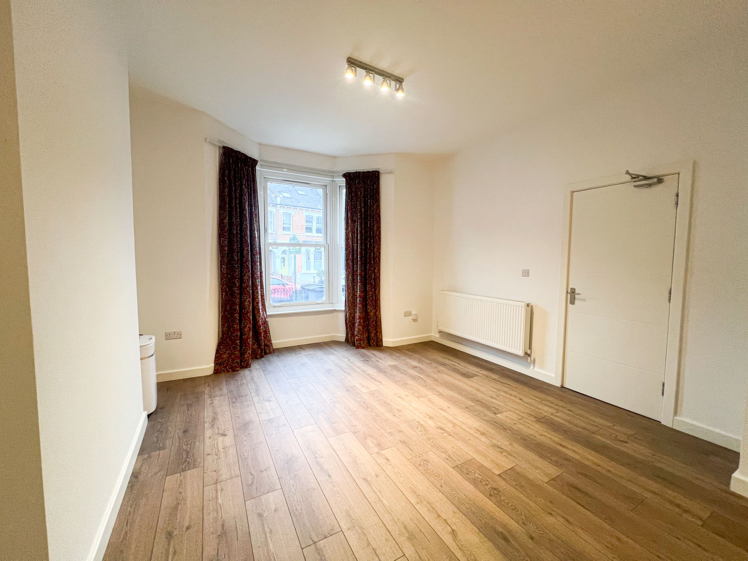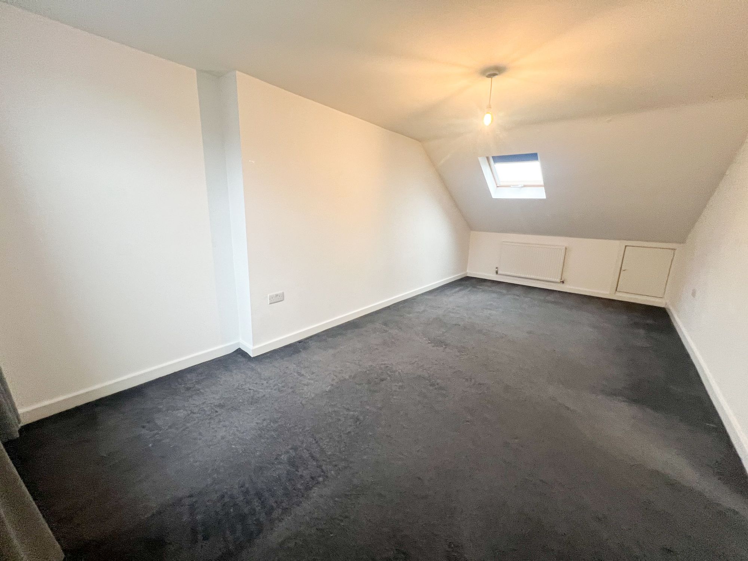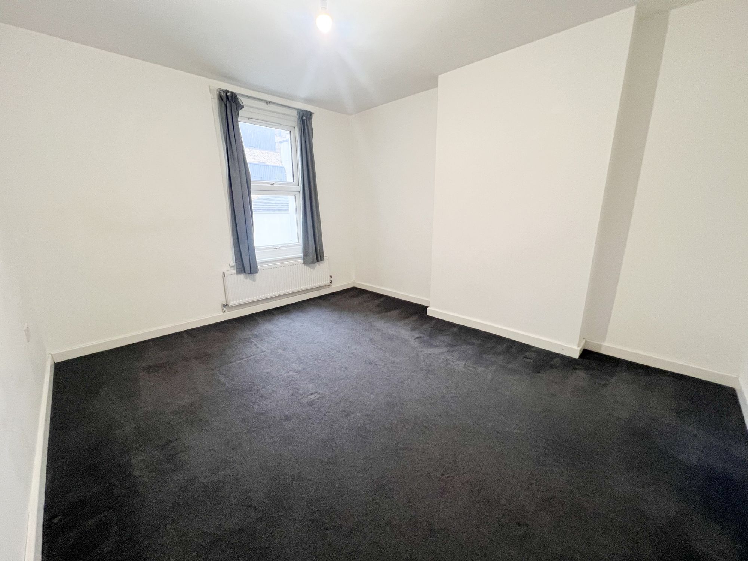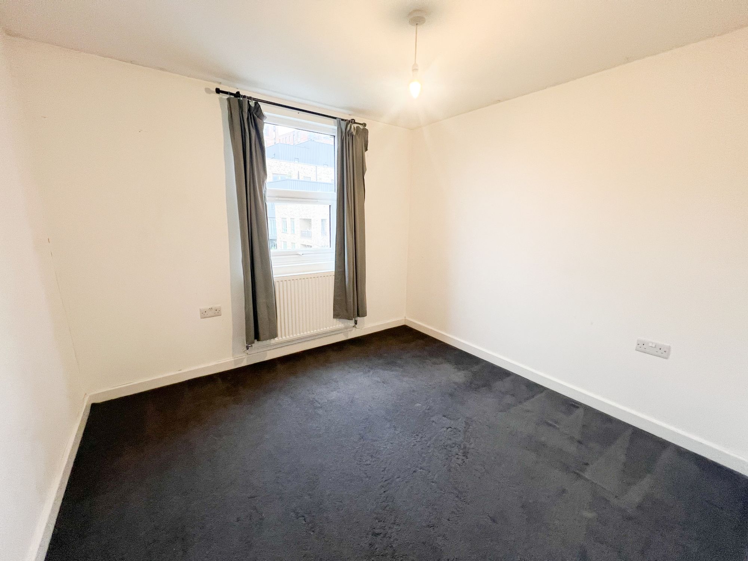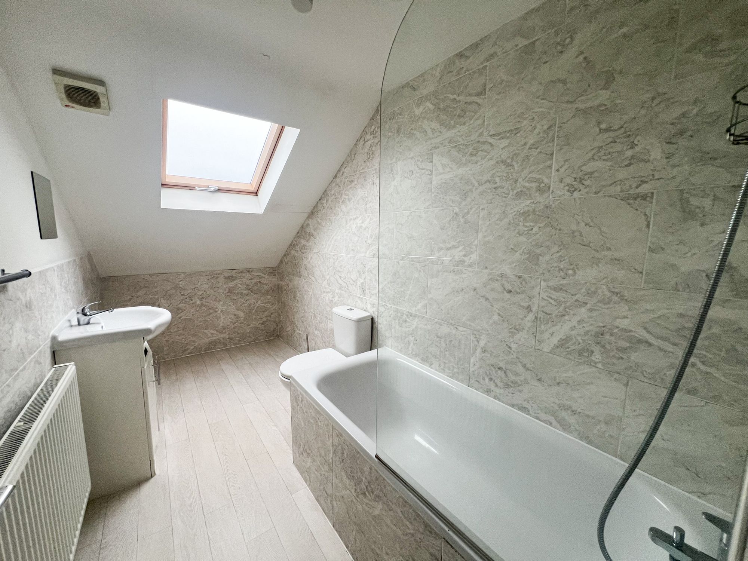Hornsey Park Road, London, N8
Property Description
Situated in a highly sought-after location, this impressive five-bedroom house offers an exceptional opportunity for those seeking a spacious family home with convenient transport links. Nestled within close proximity to Turnpike Lane Tube and Hornsey Overground Train Stations, this property is ideally located for commuting into the city and exploring the surrounding areas.
As you step inside this charming residence, you are greeted by a spacious hallway leading to two well-proportioned reception rooms, ideal for both entertaining guests and relaxing with family. The abundance of natural light that fills these rooms creates a warm and inviting atmosphere throughout. The ground floor also features a modern kitchen, complete with high-quality appliances and ample storage space, perfect for whipping up culinary delights.
Making your way to the upper floors, you will find five generously sized double bedrooms, offering comfortable living spaces for the entire family. The property boasts two contemporary bathrooms, each elegantly designed and equipped with modern fixtures and fittings. Additionally, there is a convenient downstairs WC, ensuring practicality for busy households.
Completing the interior of this residence is a beautiful private garden, providing a tranquil sanctuary for outdoor relaxation and alfresco dining. Whether you enjoy gardening or simply soaking up the sunshine, this outdoor space offers a peaceful retreat from the hustle and bustle of city life.
Residents of this property will benefit from residential on street permit parking, guaranteeing convenience and peace of mind when it comes to finding a secure spot for their vehicles.
In summary, this five-bedroom house presents a rare opportunity to own a spacious and well-appointed family home in a prime location. With its close proximity to transport links, excellent amenities, and stylish interior, this property is sure to attract those looking for a comfortable and convenient urban lifestyle.
Don’t miss your chance to make this stunning property your new home – book a viewing today and experience the best of city living in this remarkable residence.
Kitchen 28′ 3″ x 16′ 9″ (8.60m x 5.10m)
Reception 26′ 11″ x 12′ 10″ (8.20m x 3.90m)
Bedroom 1 20′ 4″ x 10′ 2″ (6.20m x 3.10m)
Bedroom 2 16′ 9″ x 11′ 2″ (5.10m x 3.40m)
Bedroom 3 12′ 10″ x 11′ 2″ (3.90m x 3.40m)
Bedroom 4 12′ 6″ x 9′ 10″ (3.80m x 3.00m)
Bedroom 5 9′ 2″ x 8′ 2″ (2.80m x 2.50m)
Bathroom 12′ 2″ x 5′ 3″ (3.70m x 1.60m)
Shower Room 8′ 2″ x 5′ 11″ (2.50m x 1.80m)
Downstairs WC 6′ 7″ x 3′ 7″ (2.00m x 1.10m)
 92 / Walker's Paradise more details here
92 / Walker's Paradise more details here Disclaimer: Birchills Estate Agents will always endeavour to maintain accurate illustrations of our properties, with our descriptions, Virtual Tours, Floor Plans and/or any other descriptive content that we may choose to include. To be clear, these illustrations are intended only as a guideline, and buyers or renters must satisfy themselves by personal inspection and/or to independently instruct an appropriate survey to suffice their expectations and/or requirements of any property.


