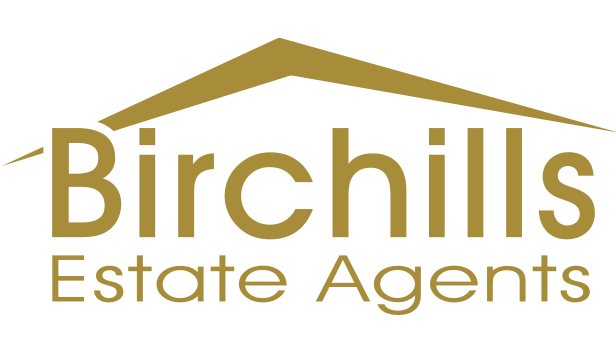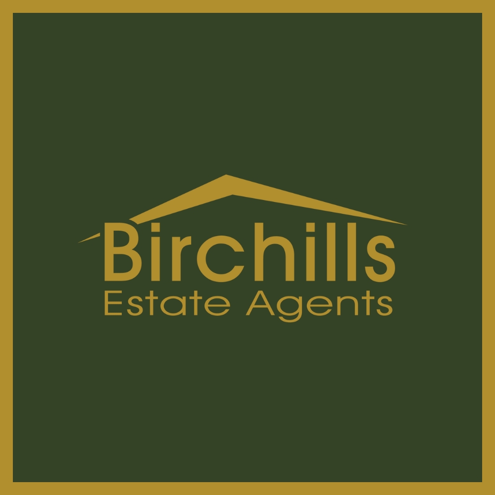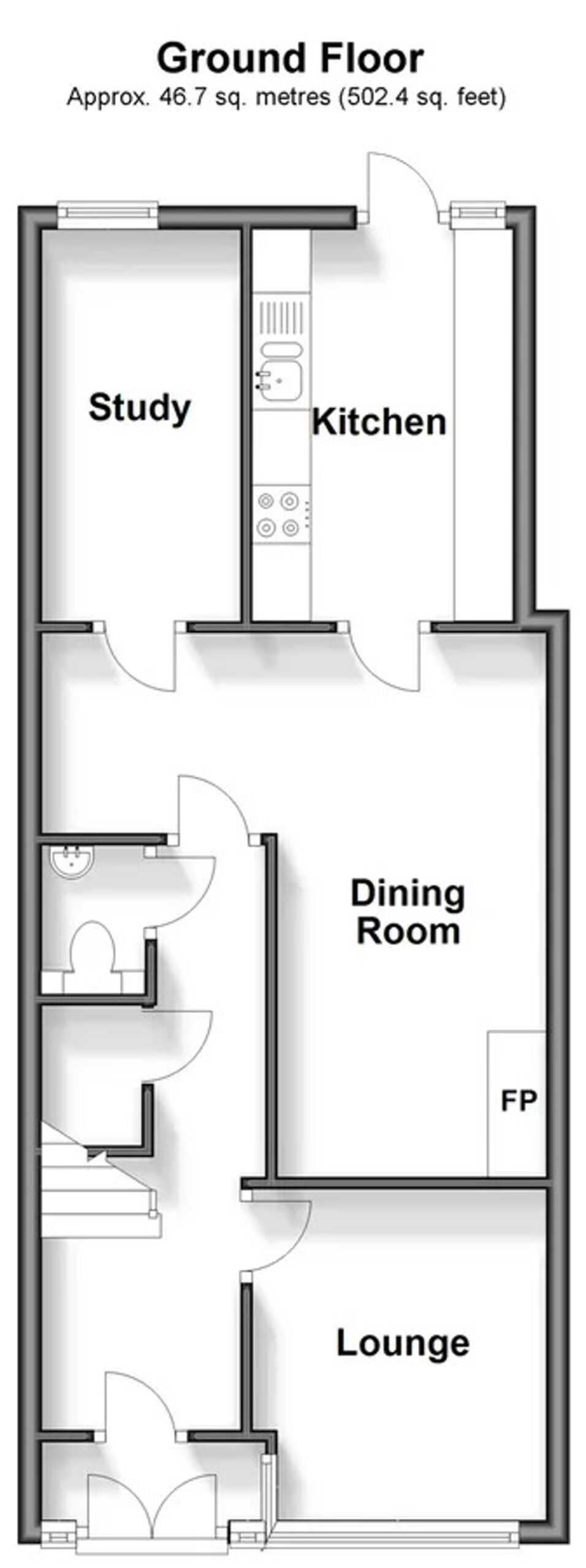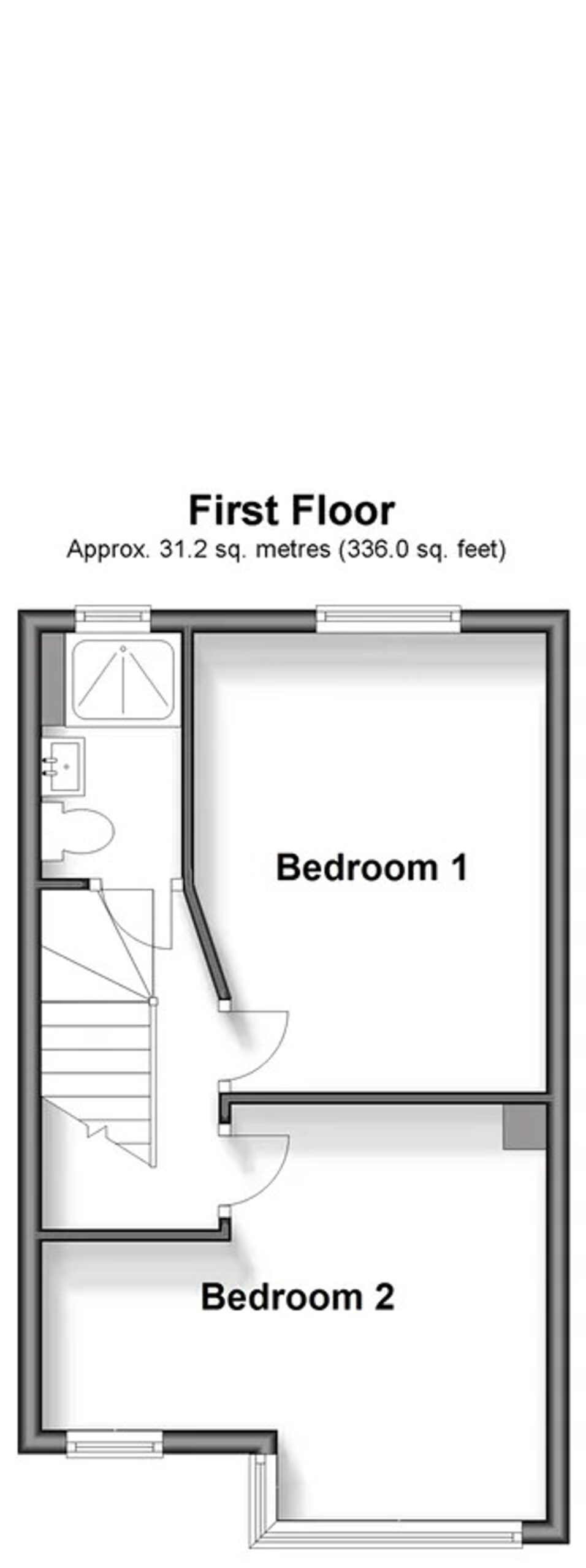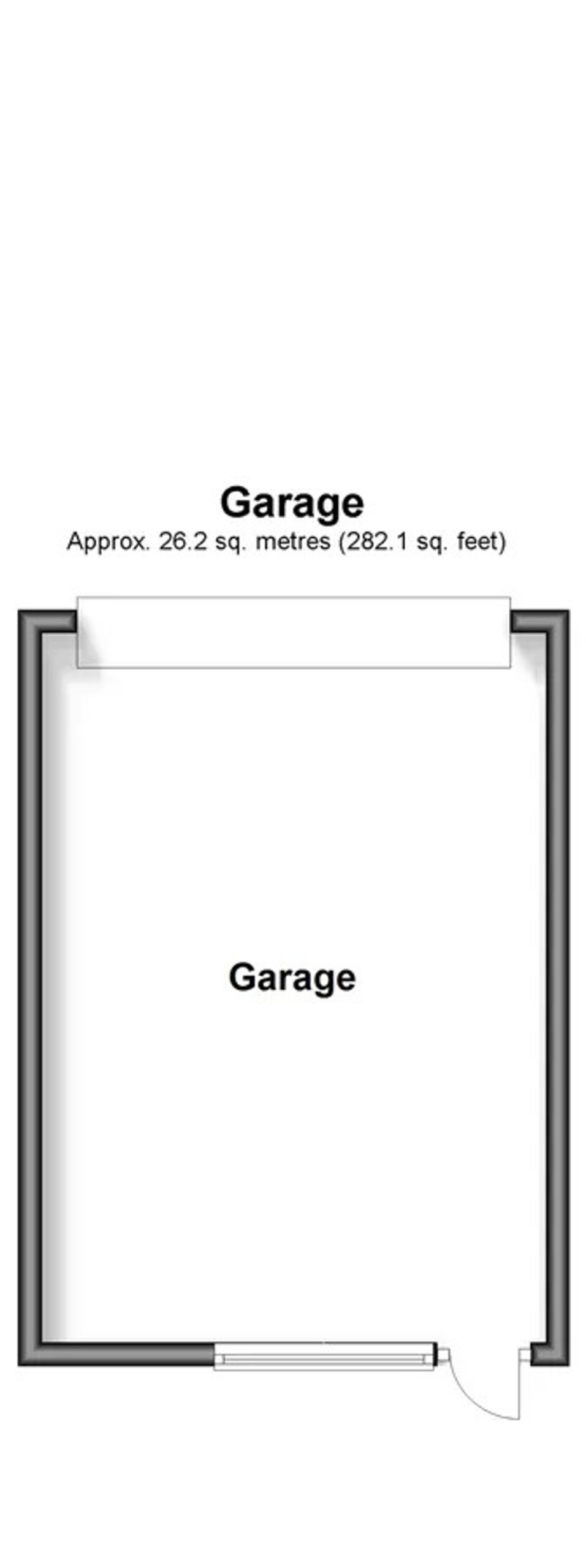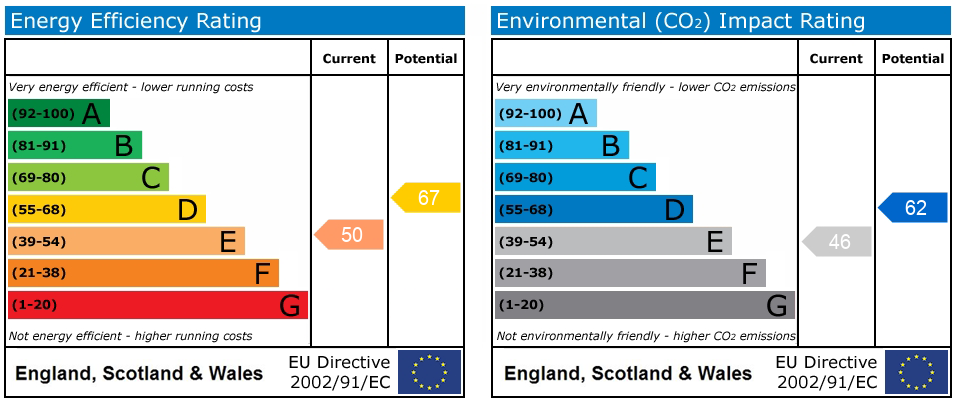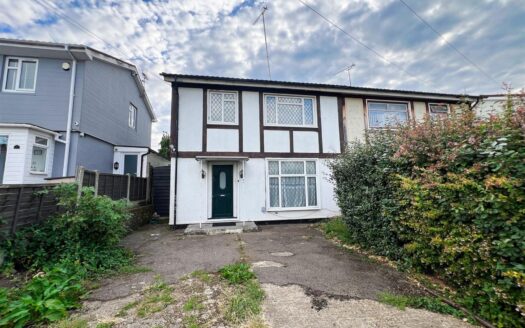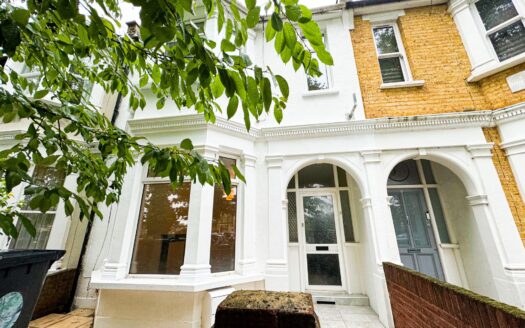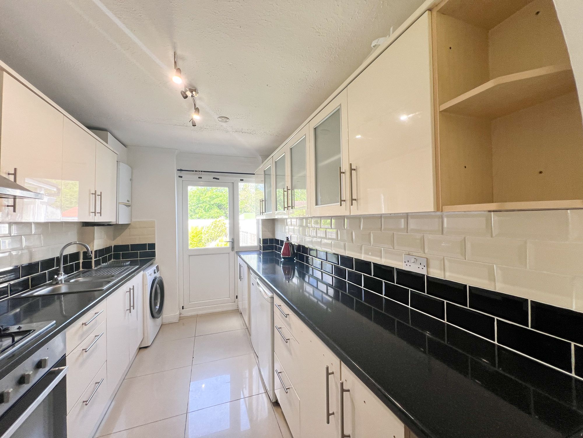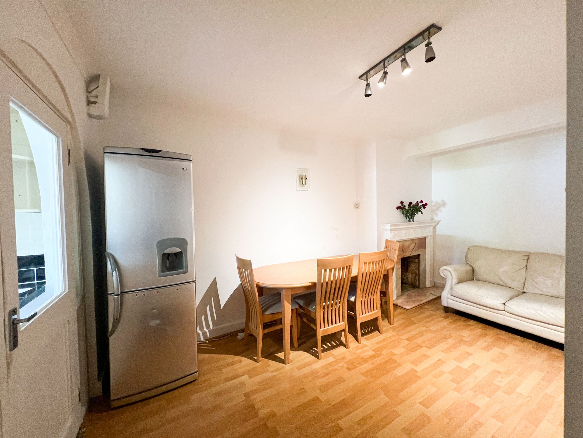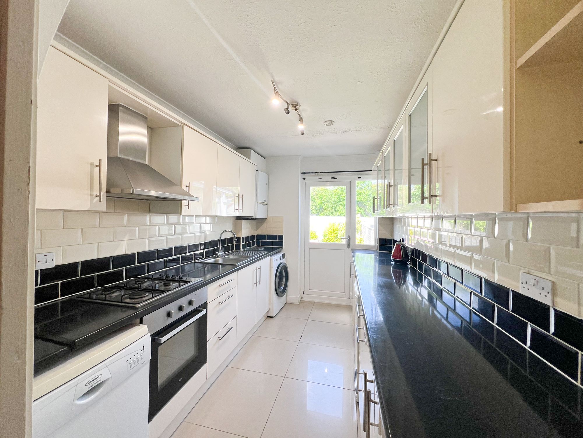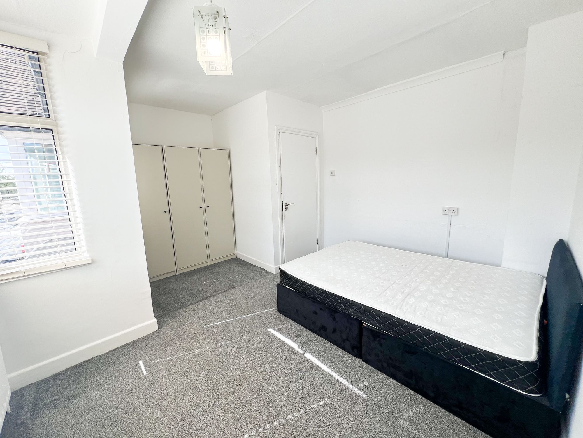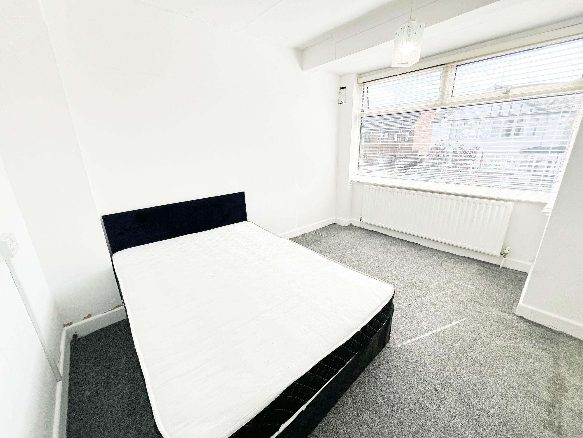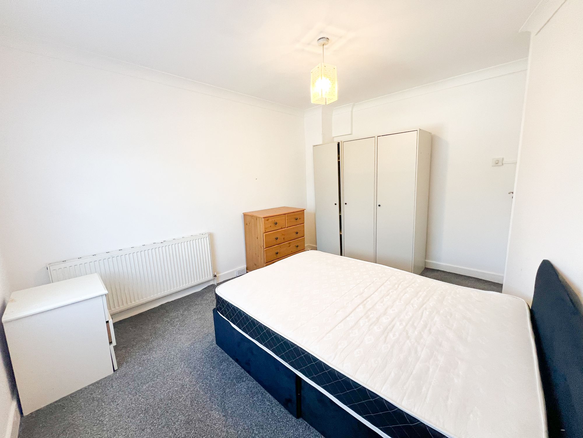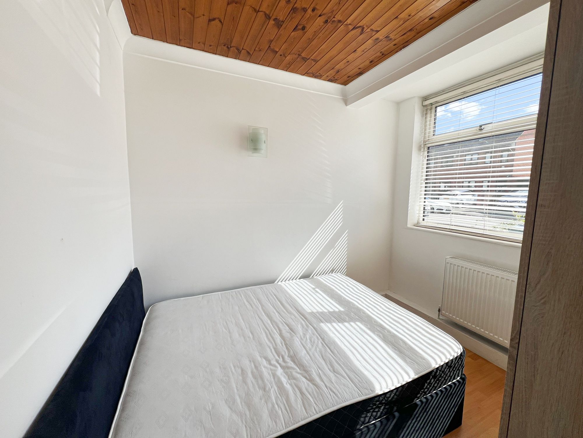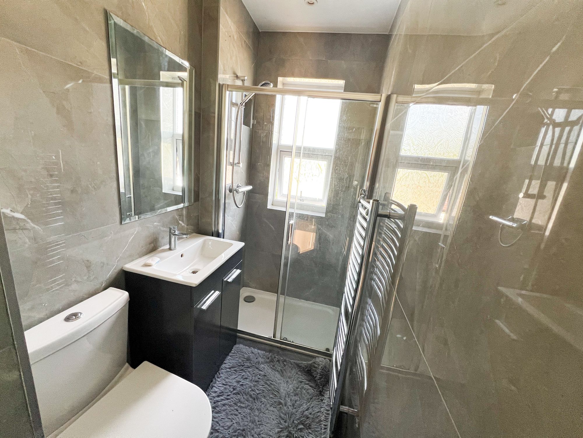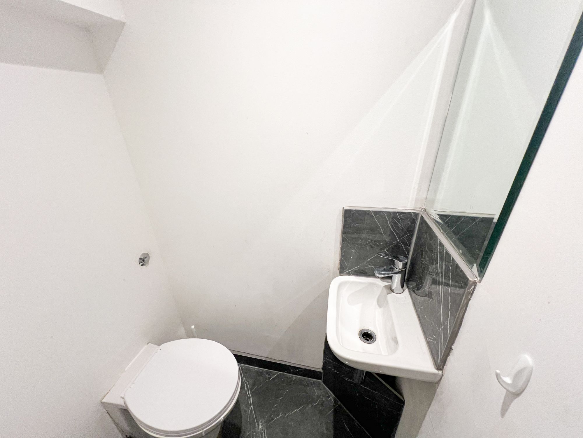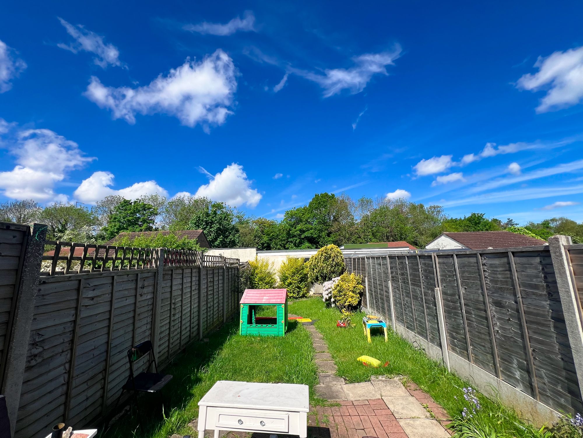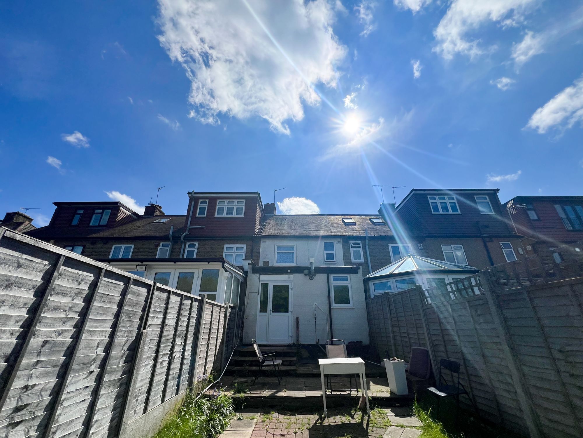Uplands Road, Woodford Green, IG8
Property Description
Receive £500 towards your legal fees or deposit when you purchase with Birchills.
Welcome to your new cosy abode! This mid-terraced house boasts three spacious double bedrooms, perfect for accommodating your growing family or hosting guests. The convenience of a downstairs WC means no more running upstairs during movie nights.
Say goodbye to parking hassles with your very own off-street parking spot, and enjoy easy access to your rear garden. Need extra storage space? No problem – this property comes with a garage for all your storage needs.
Dreaming of expanding your living space? This property also offers the exciting opportunity of planning permission for an extension, giving you the chance to customise and grow your home to fit your unique lifestyle. With its prime location and promising potential, this property is just waiting for you to make it your own.
Don’t miss out on this fantastic opportunity to create the home of your dreams!
Money incentives! (T&Cs) – Promotions offered on specific properties are applicable only to full asking price and over offers. Once our fees are received in full and processed by the seller after a completed sale, cashback will be paid to the buyer within 14 days thereafter.”
Kitchen 11′ 8″ x 7′ 6″ (3.55m x 2.29m)
Reception 14′ 3″ x 15′ 8″ (4.35m x 4.77m)
Bedroom 1 9′ 11″ x 8′ 2″ (3.03m x 2.50m)
Bedroom 2 9′ 10″ x 13′ 9″ (3.00m x 4.20m)
Bedroom 3 12′ 4″ x 14′ 1″ (3.76m x 4.30m)
Study 11′ 11″ x 4′ 5″ (3.64m x 1.34m)
Bathroom 7′ 9″ x 3′ 8″ (2.37m x 1.11m)
WC 3′ 10″ x 2′ 7″ (1.16m x 0.79m)
 68 / Somewhat Walkable more details here
68 / Somewhat Walkable more details here 