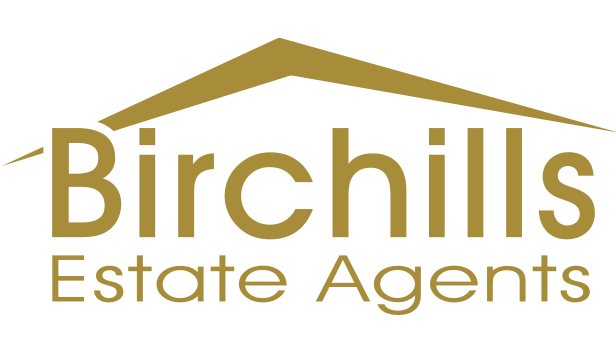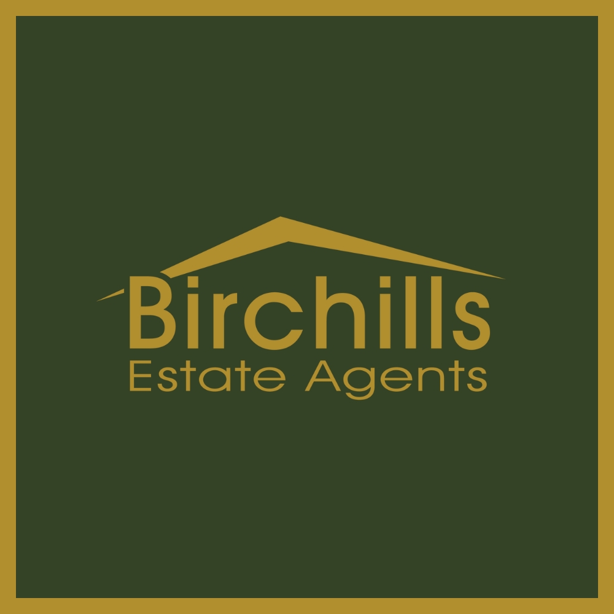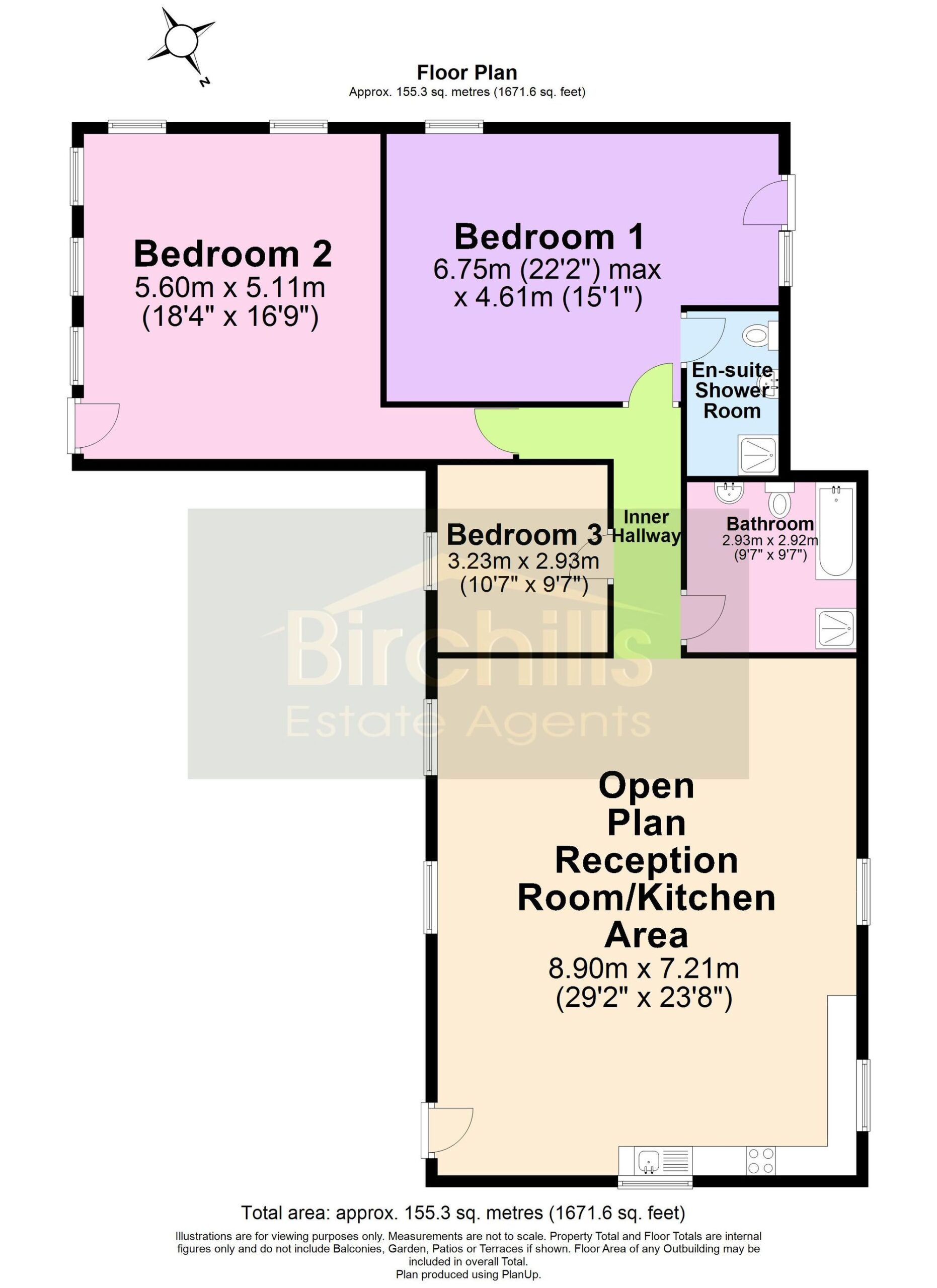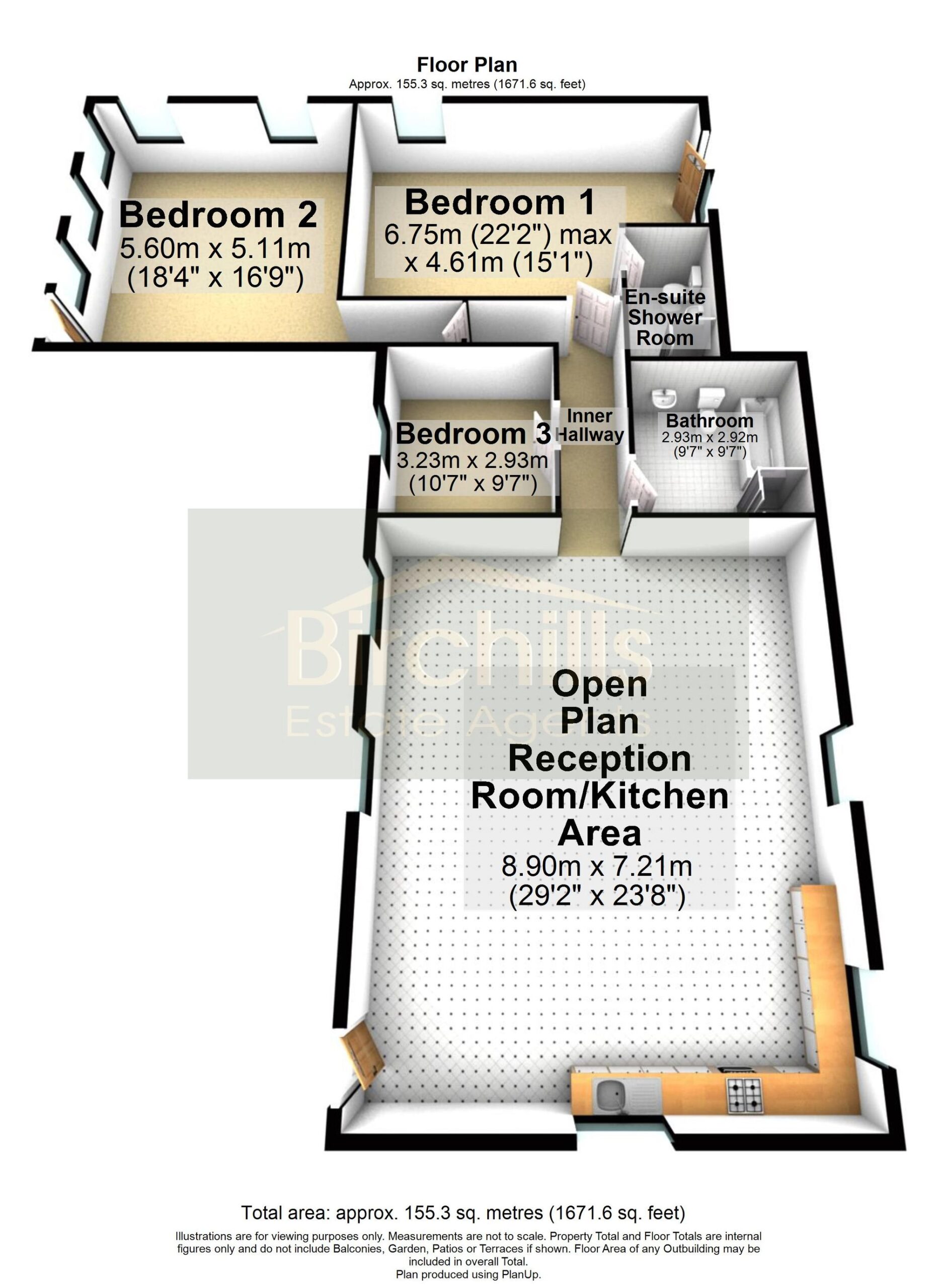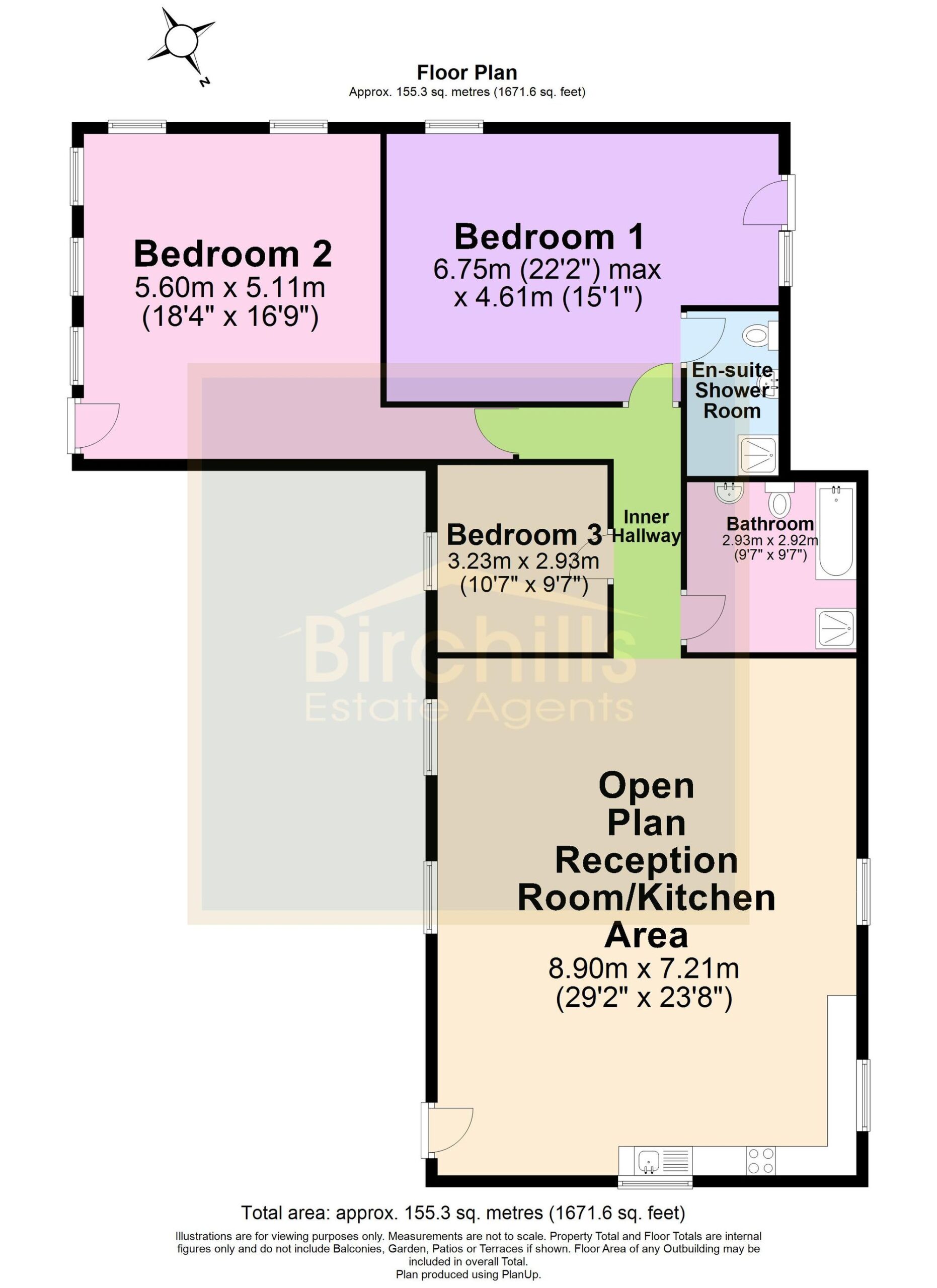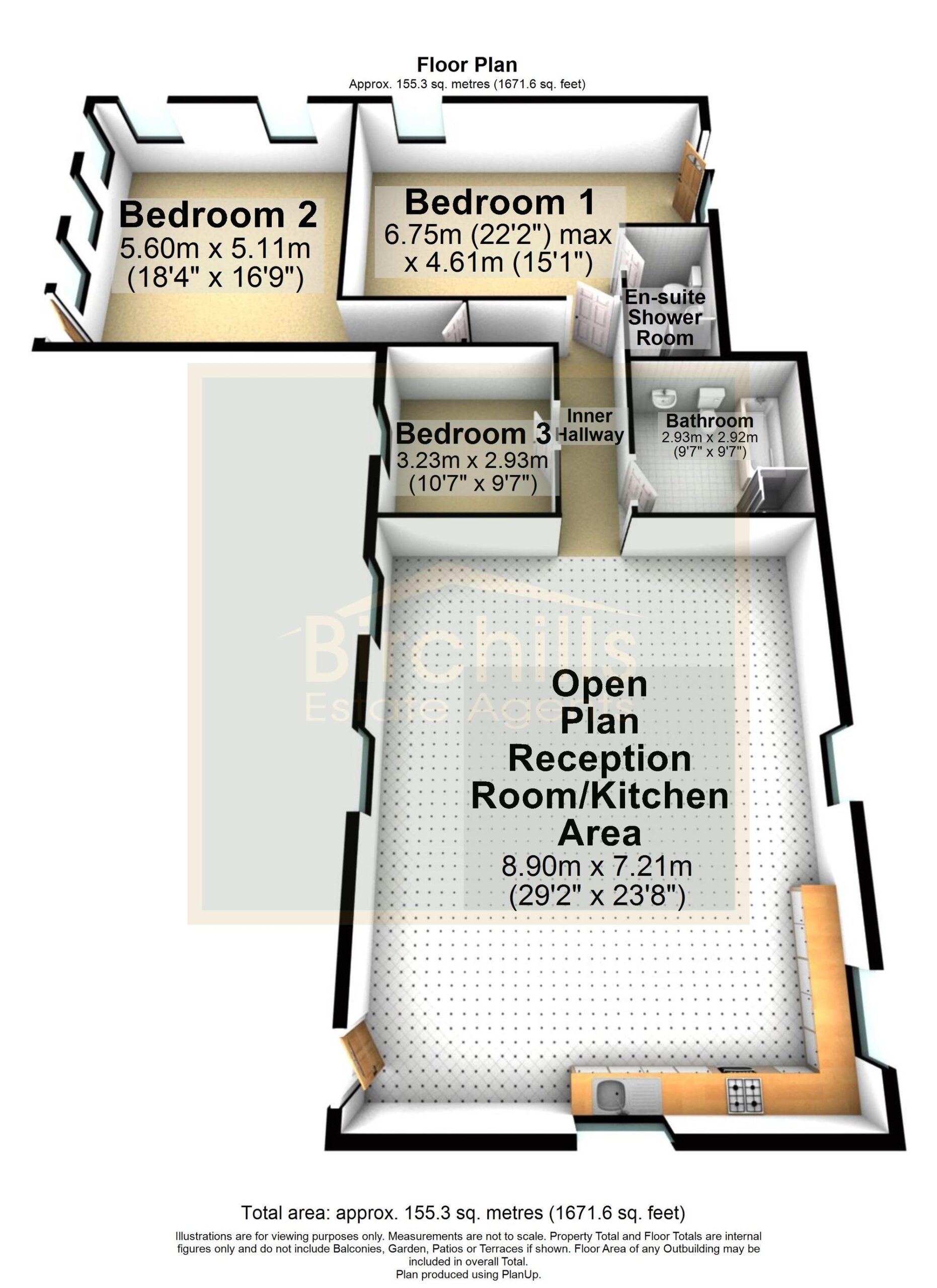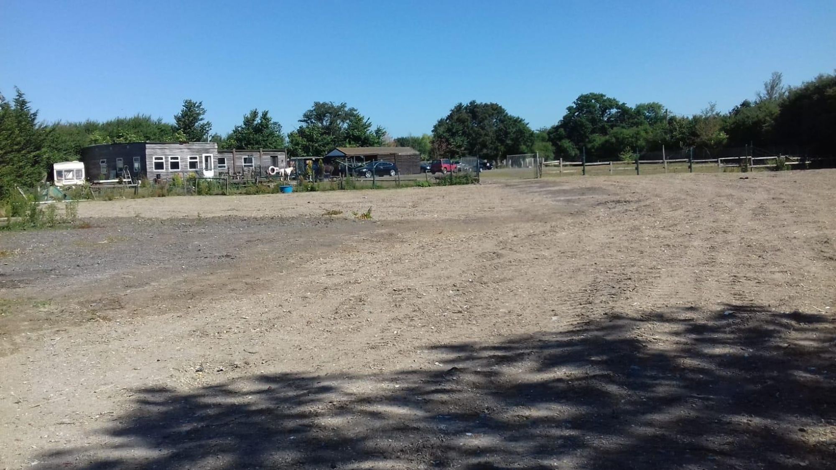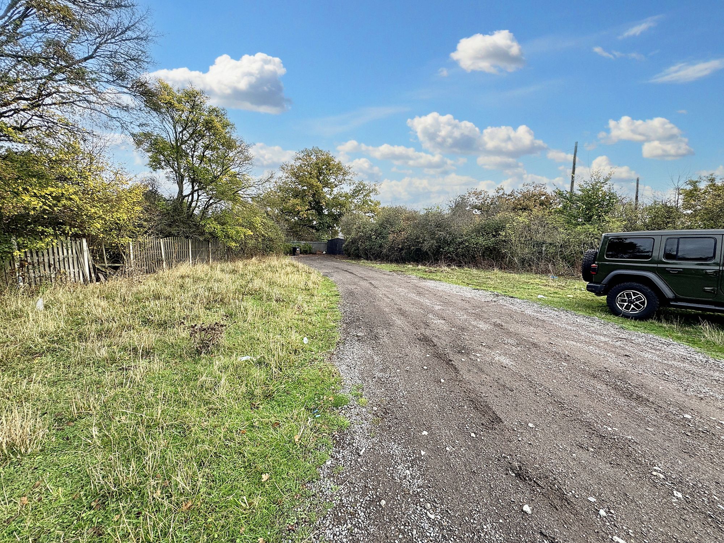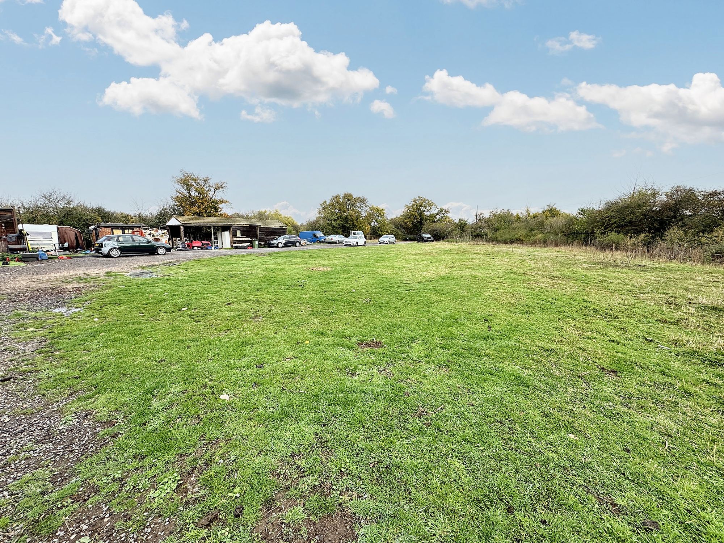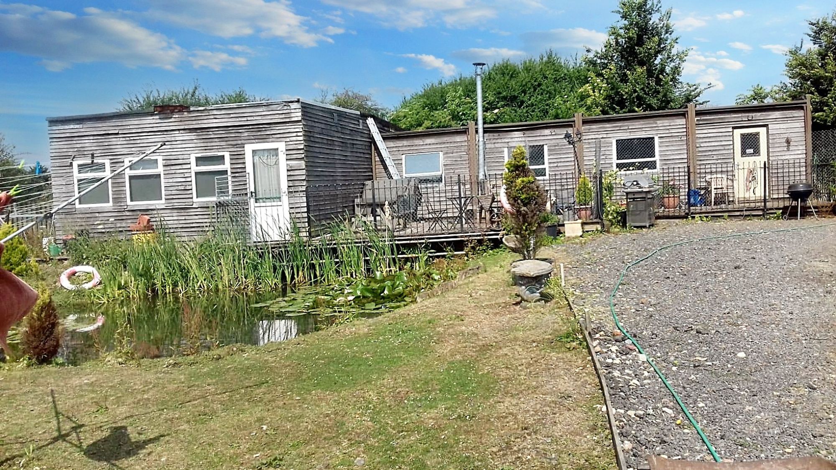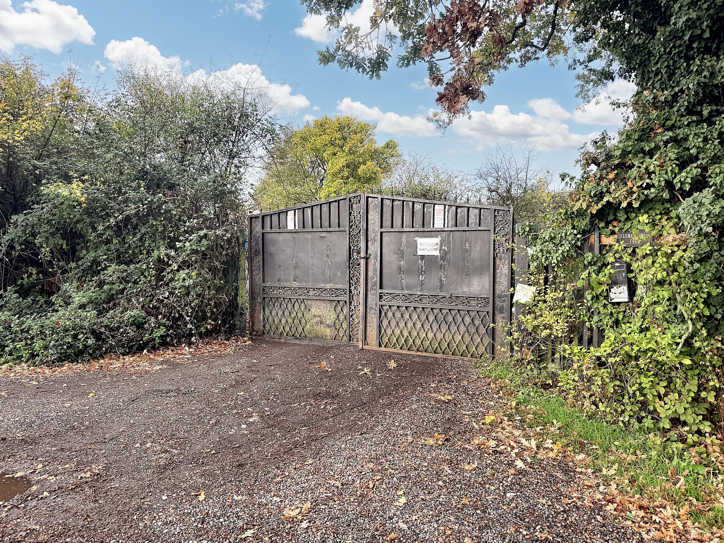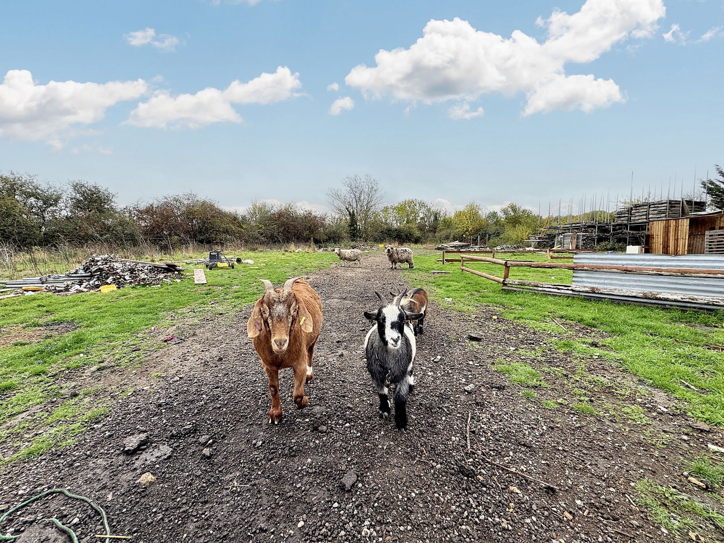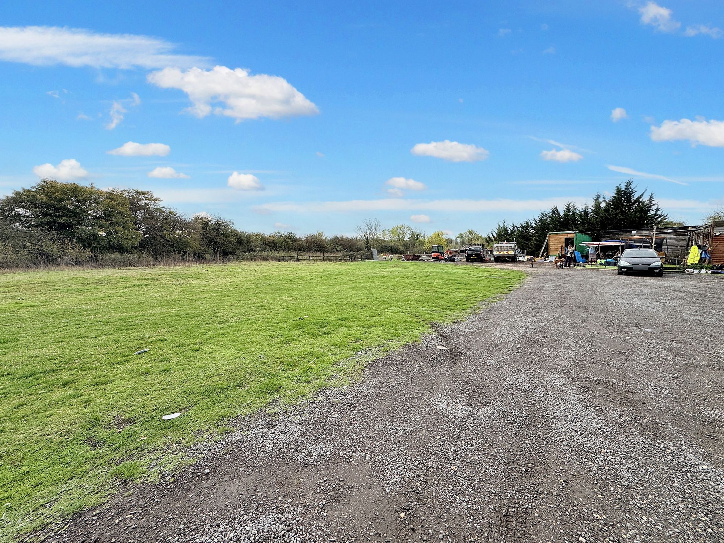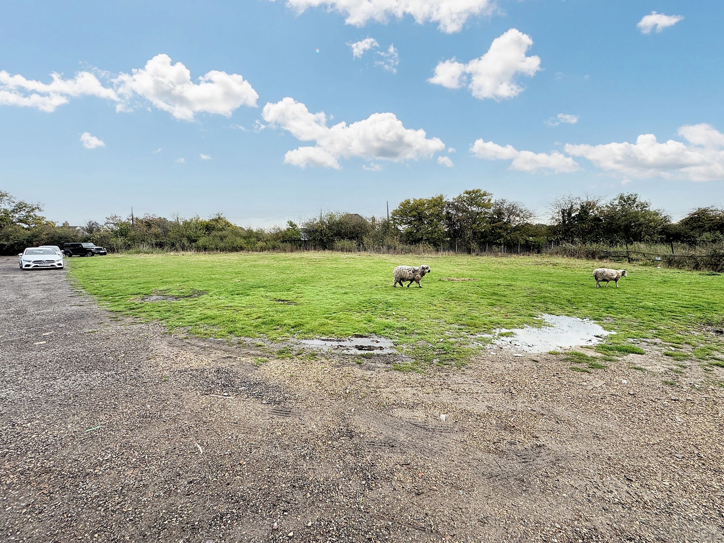Murthering Lane, Navestock, RM4
Property Description
Presenting a unique development opportunity, this property boasts a substantial 3.5 acres of land, making it an exceptional chance for those looking to create a bespoke living space. Situated in a prime location, this chain-free farm offers a wealth of potential for those with a vision to transform it into a stunning residential or commercial space.
The expansive grounds provide a blank canvas for creative minds, offering the space to design and construct a truly remarkable property. Boasting 3.5 acres of land, the possibilities are endless.
With no chain, the farm is ready and waiting for its next owner to take the reins and bring their dream project to fruition. Whether you’re an investor seeking a lucrative development opportunity or a homeowner looking to build your ideal property from the ground up, this chain-free offering provides the perfect blank canvas for your aspirations.
Located in a sought-after area, this property offers the rare combination of ample space and a prime location, ensuring that whatever vision you have for the land, it will be in an enviable position. Surrounded by natural beauty and with easy access to amenities and transport links, this property presents an opportunity not to be missed for those looking to create something truly special.
 9 / Car-Dependent more details here
9 / Car-Dependent more details here Disclaimer: Birchills Estate Agents will always endeavour to maintain accurate illustrations of our properties, with our descriptions, Virtual Tours, Floor Plans and/or any other descriptive content that we may choose to include. To be clear, these illustrations are intended only as a guideline, and buyers or renters must satisfy themselves by personal inspection and/or to independently instruct an appropriate survey to suffice their expectations and/or requirements of any property.
