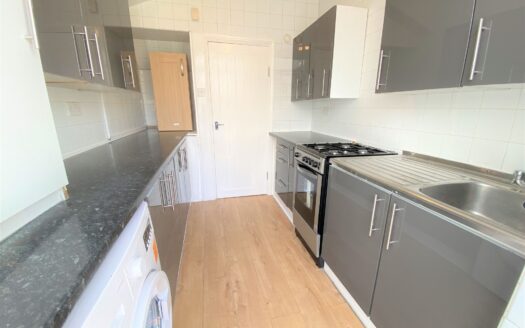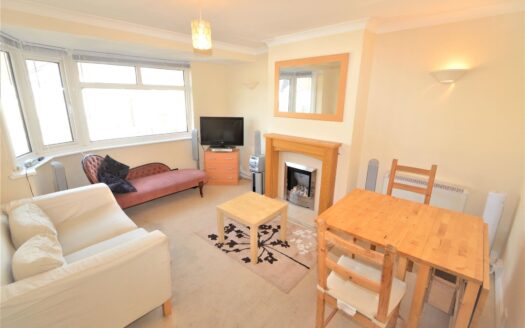South View Drive, London, E18
Property Description
Nestled in the sought-after Nightingale School, this charming 4-bedroom home boasts plenty of space for the whole family to spread out. The property features 3 reception rooms, ideal for entertaining or cosy nights in, along with a convenient downstairs WC and an outbuilding perfect for storage or a home office. The garage and driveway offer ample parking for multiple vehicles, making coming and going a breeze.
Step outside to discover the delightful outdoor space, with room for kids to play and adults to relax. The landscaped garden provides a tranquil retreat from the hustle and bustle of daily life, offering a place to enjoy your morning coffee or host summer barbeques. Whether you’re looking for a peaceful escape or a place to gather with friends and family, this property’s outdoor area has you covered.
Don’t miss out on the opportunity to make this house your home!
Kitchen 11′ 6″ x 9′ 10″ (3.50m x 3.00m)
Reception 1 14′ 7″ x 12′ 7″ (4.45m x 3.84m)
Reception 2 13′ 1″ x 11′ 0″ (4.00m x 3.35m)
Reception 3 12′ 7″ x 10′ 7″ (3.83m x 3.23m)
Reception 2 12′ 10″ x 9′ 10″ (3.90m x 3.00m)
Bedroom 1 14′ 7″ x 12′ 8″ (4.45m x 3.86m)
Bedroom 2 14′ 6″ x 10′ 9″ (4.42m x 3.28m)
Bedroom 3 12′ 6″ x 10′ 10″ (3.80m x 3.30m)
Bedroom 4 7′ 10″ x 6′ 11″ (2.40m x 2.10m)
Bathroom 7′ 10″ x 7′ 3″ (2.40m x 2.20m)
Downstairs WC
Garage 18′ 1″ x 6′ 11″ (5.50m x 2.10m)
 64 / Somewhat Walkable more details here
64 / Somewhat Walkable more details here Disclaimer: Birchills Estate Agents will always endeavour to maintain accurate illustrations of our properties, with our descriptions, Virtual Tours, Floor Plans and/or any other descriptive content that we may choose to include. To be clear, these illustrations are intended only as a guideline, and buyers or renters must satisfy themselves by personal inspection and/or to independently instruct an appropriate survey to suffice their expectations and/or requirements of any property.































