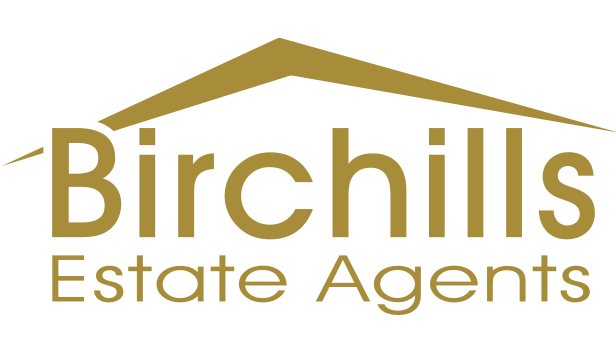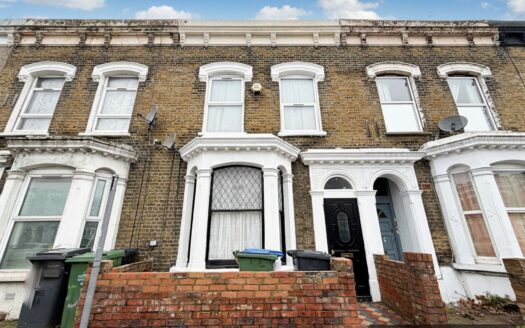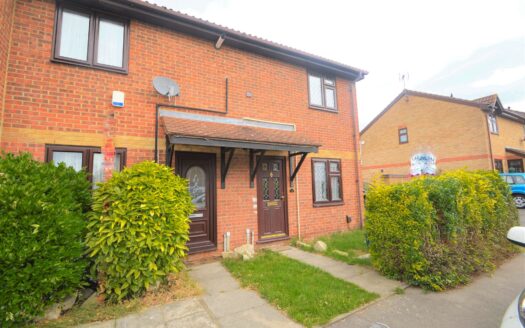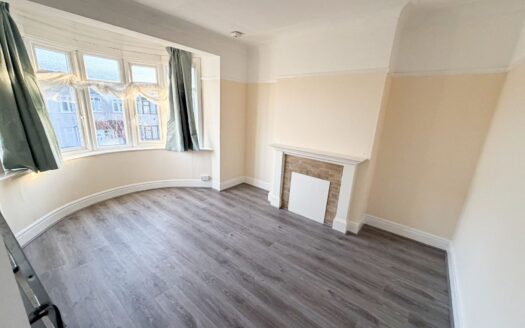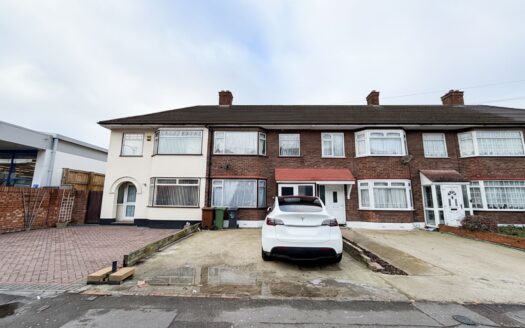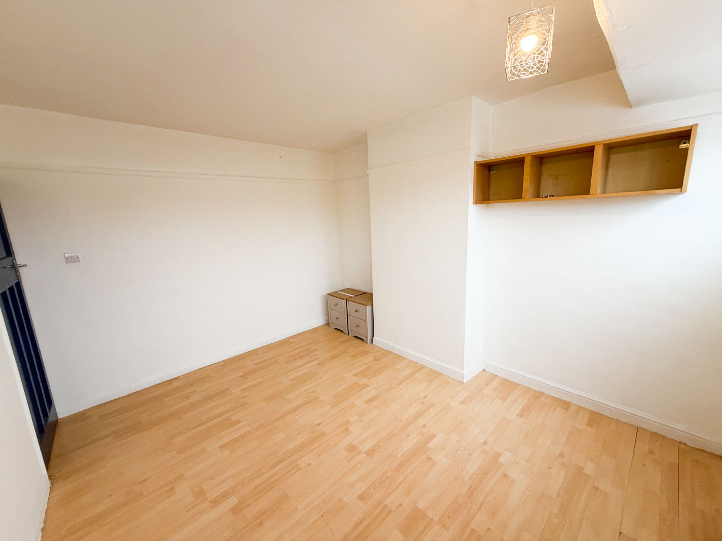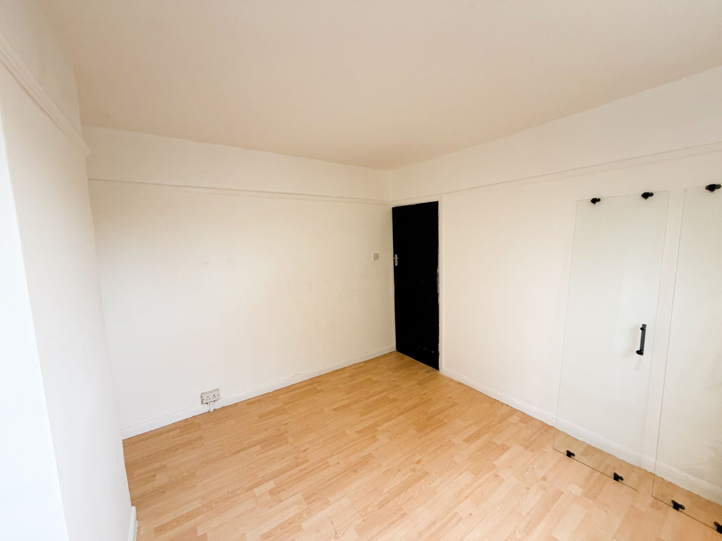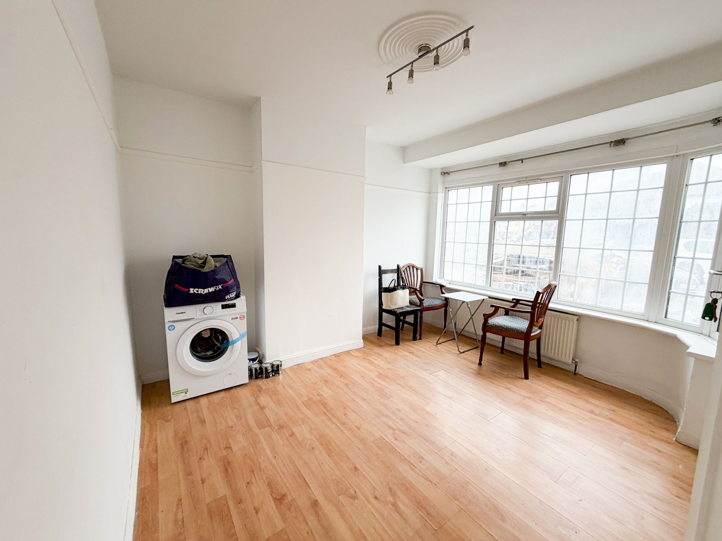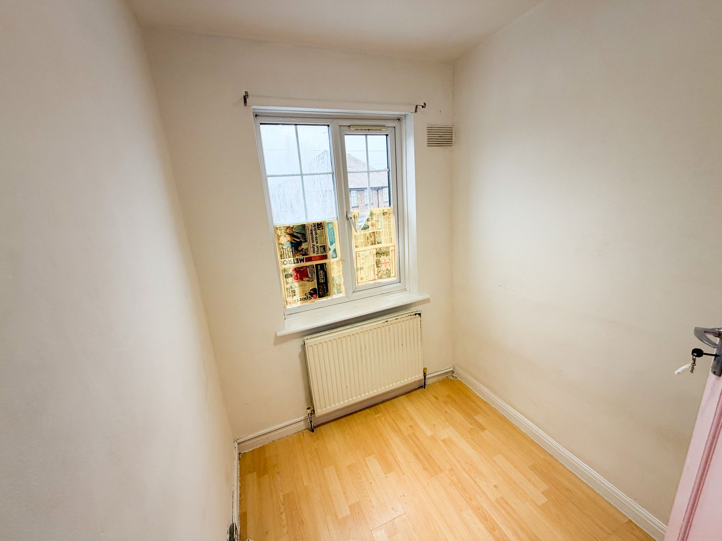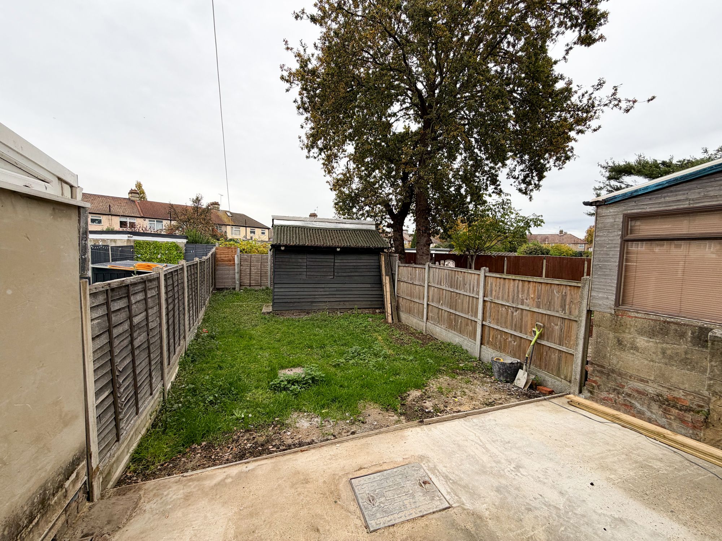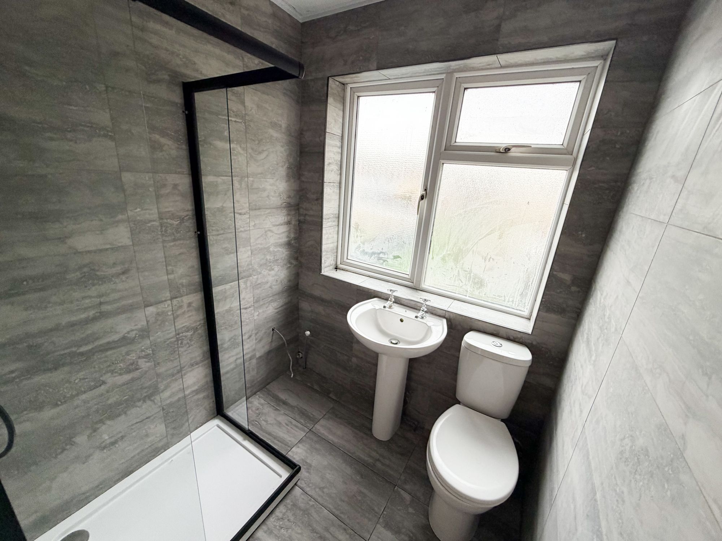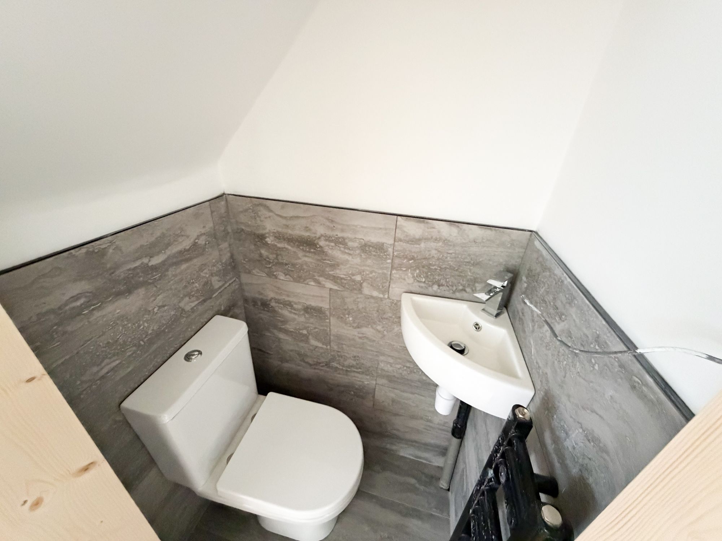Rosslyn Avenue, Dagenham, RM8
Property Description
This property is currently undergoing a full refurbishment, promising a fresh and contemporary living experience. Boasting four bedrooms, this residence offers ample space for a growing family or those seeking extra room for hobbies or guests. A carefully curated separate reception room provides an ideal space for relaxation or entertaining guests.
A standout feature of this property is the large outbuilding, which can be utilised as an office or a gym to suit the varying needs of the occupants. The convenience of a downstairs WC adds a practical touch.
With off-street parking available, residents can enjoy the luxury of arriving home to their own designated space, ensuring both convenience and peace of mind. Those seeking privacy and a tranquil outdoor space will appreciate the private garden, providing an oasis for relaxation or al fresco dining.
Elegance and functionality are evident in every detail, from the sleek fixtures in the bathrooms to the thoughtfully designed kitchen layout. The harmonious blend of form and function ensures a practical yet aesthetically pleasing living space for discerning residents.
Do not miss the chance to make this meticulously crafted property your new home. Enquire now to arrange a viewing and secure your place in this sought-after location.
Kitchen 7′ 9″ x 5′ 10″ (2.37m x 1.77m)
Reception Room 11′ 3″ x 10′ 2″ (3.43m x 3.11m)
Bedroom 1 12′ 8″ x 11′ 0″ (3.86m x 3.36m)
Bedroom 2 11′ 5″ x 9′ 4″ (3.49m x 2.85m)
Bedroom 3 12′ 7″ x 10′ 5″ (3.83m x 3.18m)
Bedroom 4 7′ 0″ x 6′ 0″ (2.14m x 1.83m)
Bathroom 6′ 0″ x 5′ 8″ (1.84m x 1.72m)
WC
 61 / Somewhat Walkable more details here
61 / Somewhat Walkable more details here Disclaimer: Birchills Estate Agents will always endeavour to maintain accurate illustrations of our properties, with our descriptions, Virtual Tours, Floor Plans and/or any other descriptive content that we may choose to include. To be clear, these illustrations are intended only as a guideline, and buyers or renters must satisfy themselves by personal inspection and/or to independently instruct an appropriate survey to suffice their expectations and/or requirements of any property.
