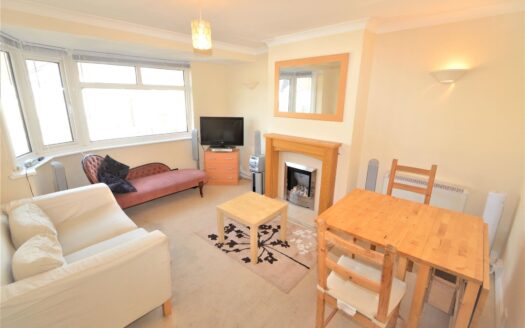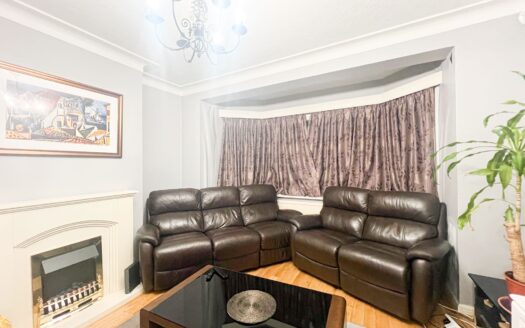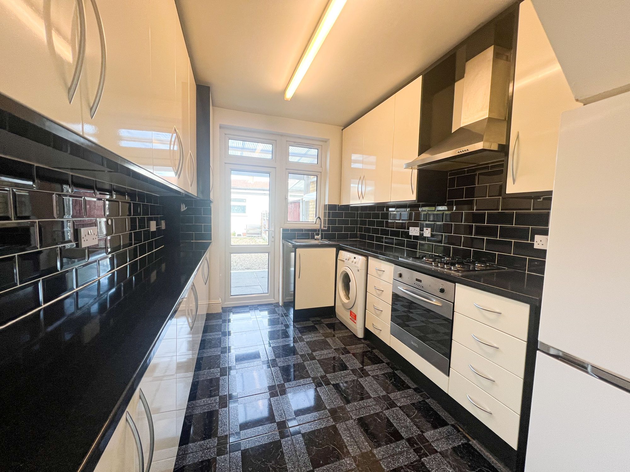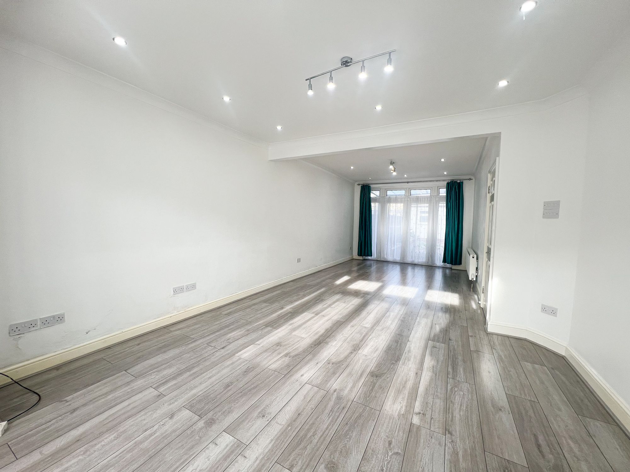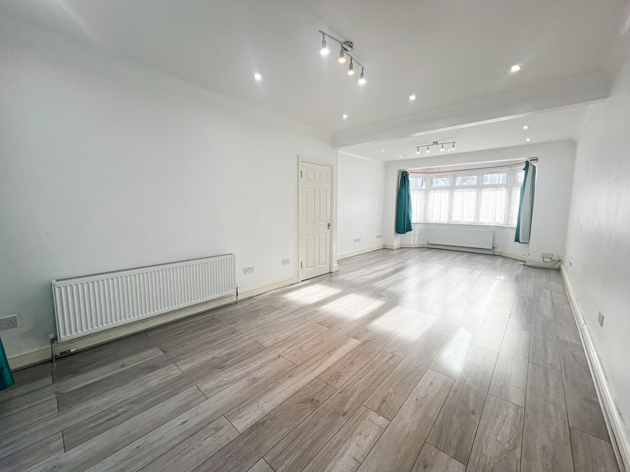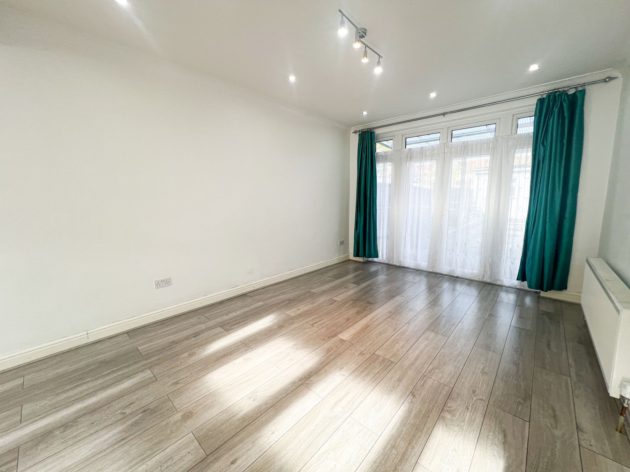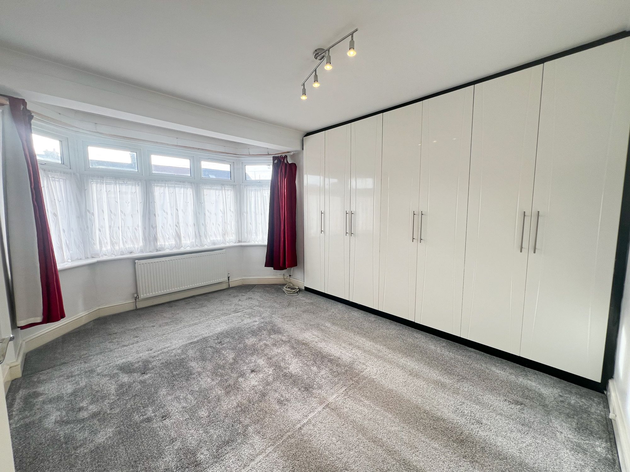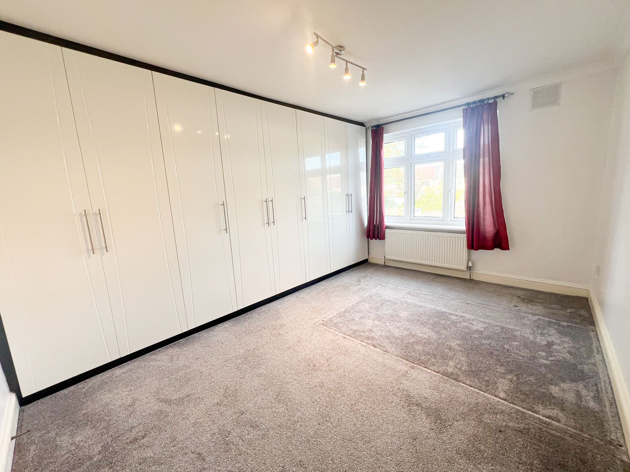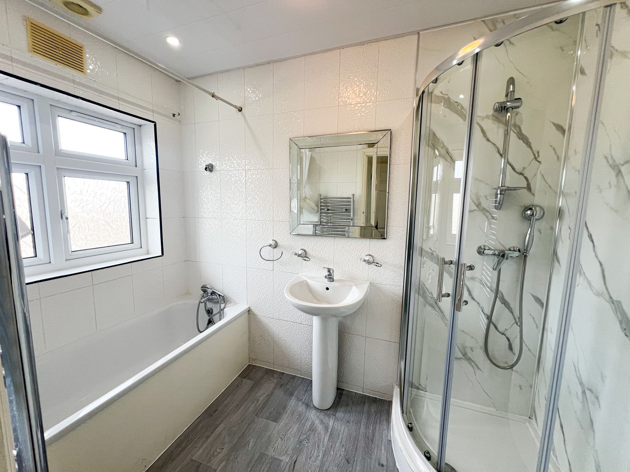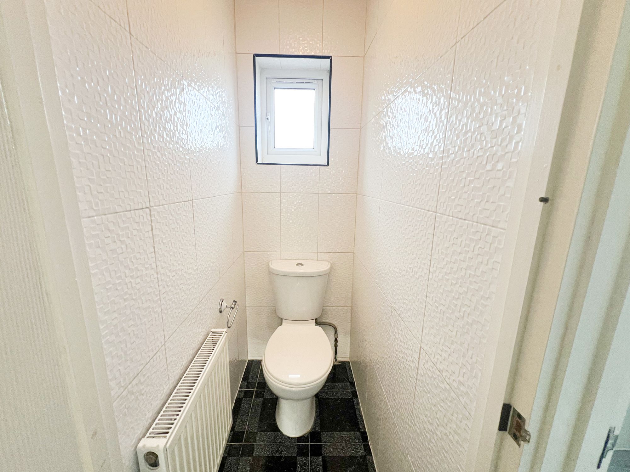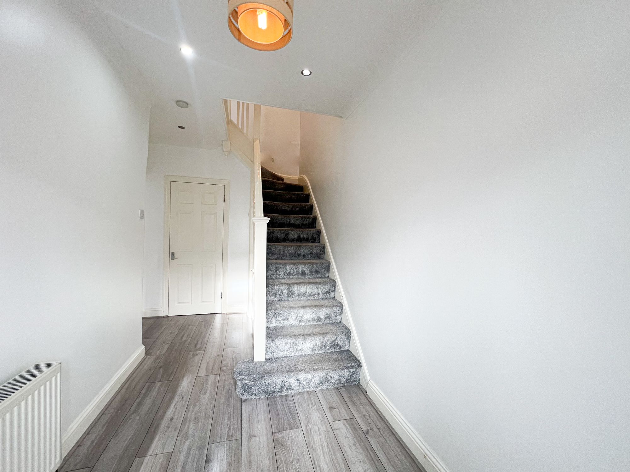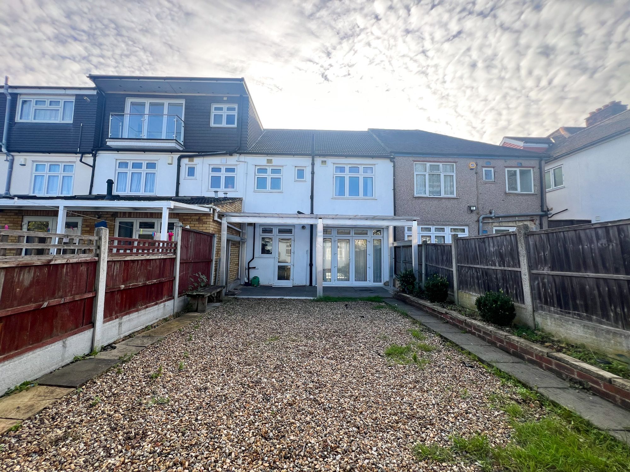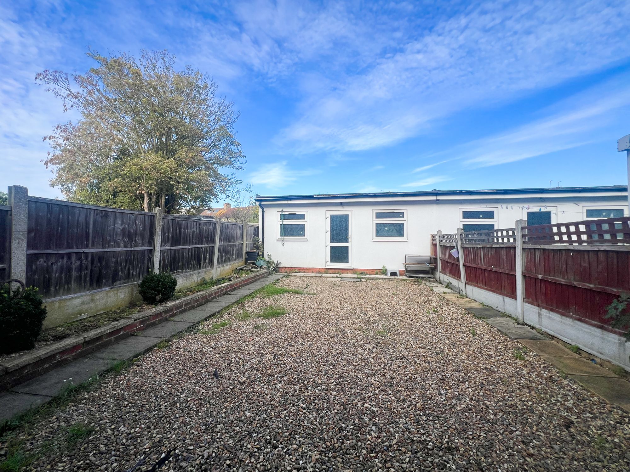Otley Drive, Ilford, IG2
Property Description
Step inside this charming 3-bedroom terraced house and discover a cosy home perfect for modern living. With a separate kitchen providing a functional space for cooking up delicious meals, this property offers both comfort and convenience. No need to worry about parking with the added bonus of off-street parking, making coming home a breeze.
What sets this property apart is the included outbuilding, providing extra space for storage, a home gym, or a peaceful home office away from the main hustle and bustle. Located within walking distance to Gants Hill Station, commuting becomes a breeze, whether you’re heading to work or exploring the city.
This property strikes the perfect balance between practicality and comfort, making it an ideal spot to call home. Don’t miss out on the opportunity to make this inviting house your own – schedule a viewing today and envision your future in this lovely abode.
Kitchen 11′ 4″ x 8′ 2″ (3.45m x 2.50m)
Living Room 29′ 0″ x 12′ 10″ (8.85m x 3.90m)
Bedroom 1 14′ 6″ x 10′ 2″ (4.43m x 3.11m)
Bedroom 2 14′ 9″ x 9′ 2″ (4.50m x 2.80m)
Bedroom 3 8′ 6″ x 7′ 6″ (2.60m x 2.28m)
Bathroom 9′ 5″ x 5′ 3″ (2.86m x 1.60m)
WC 4′ 11″ x 2′ 6″ (1.50m x 0.75m)
Outbuilding 18′ 10″ x 17′ 9″ (5.75m x 5.40m)
 77 / Very Walkable more details here
77 / Very Walkable more details here 


