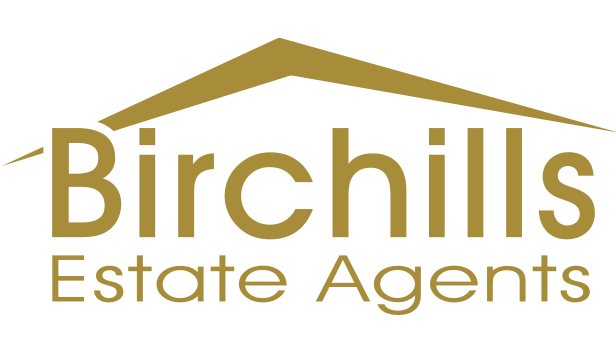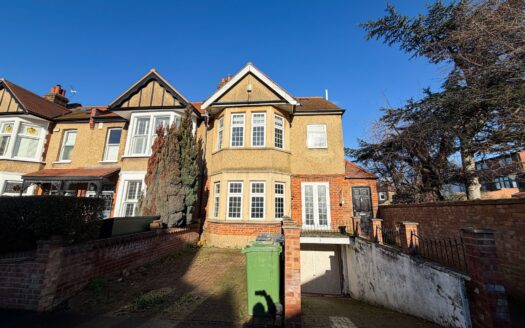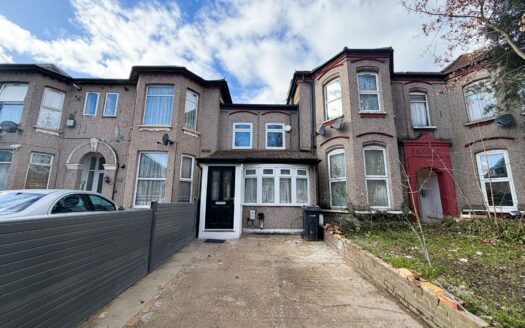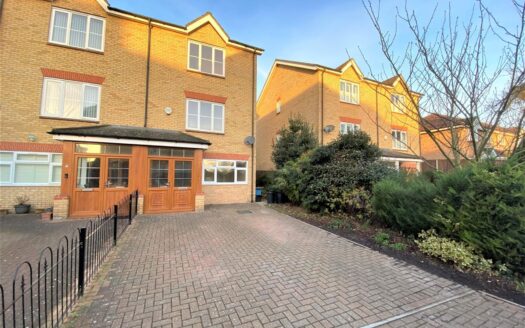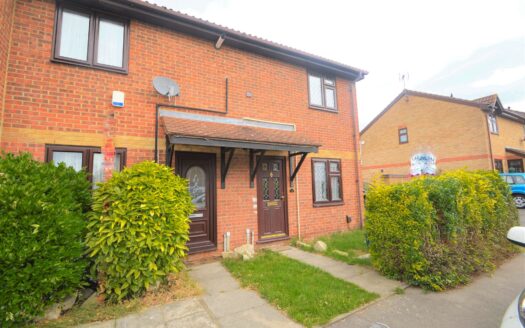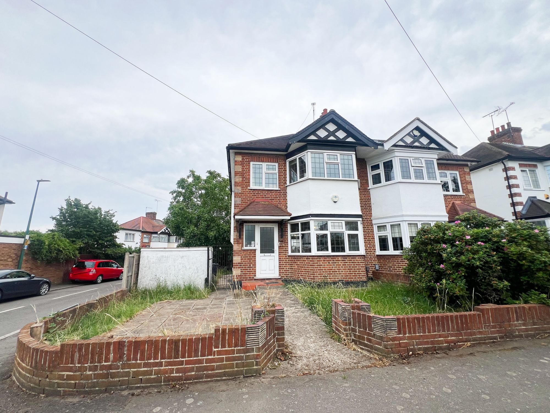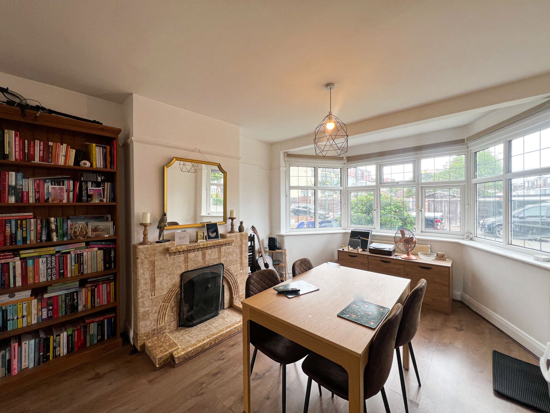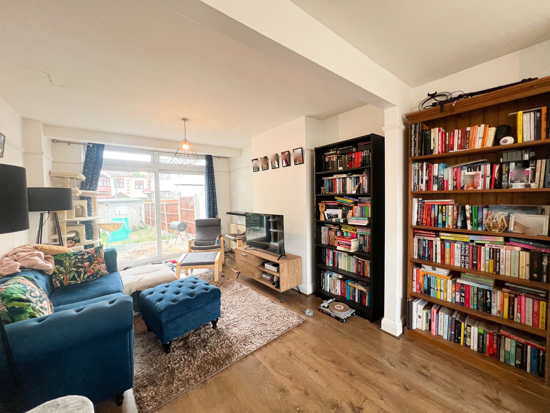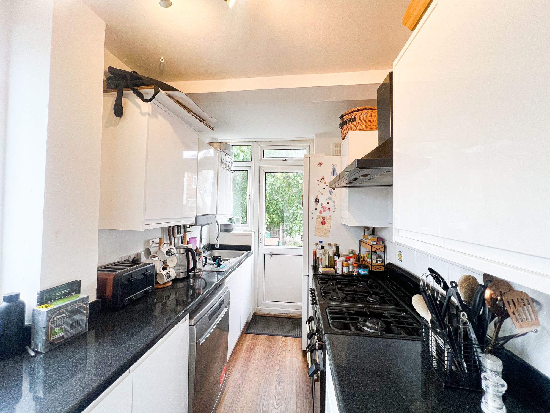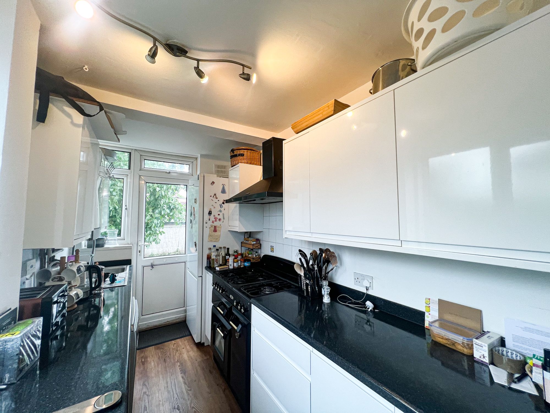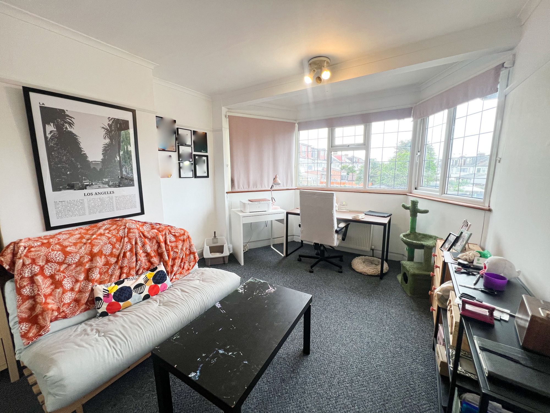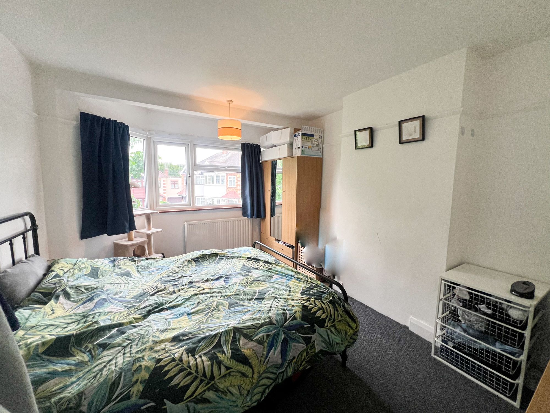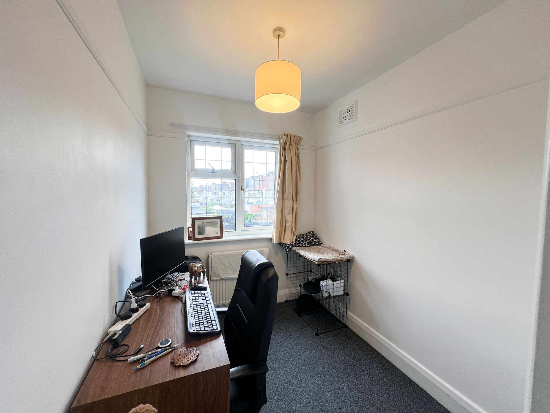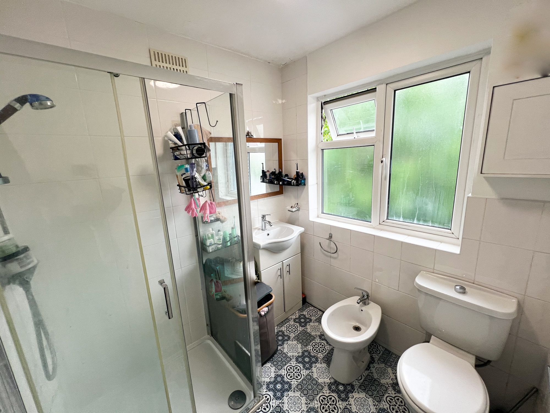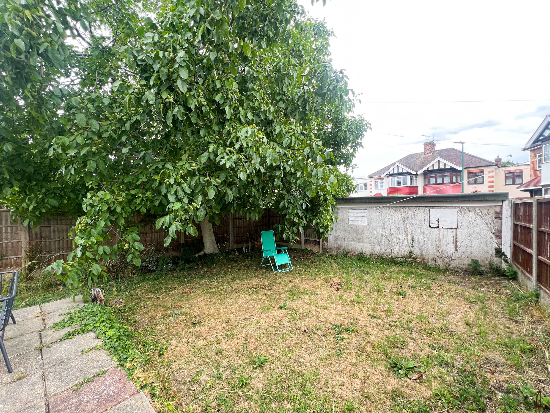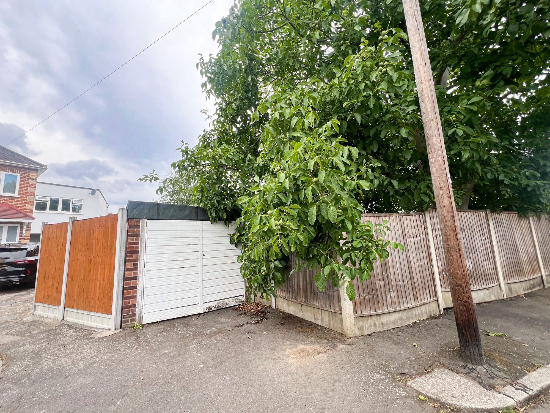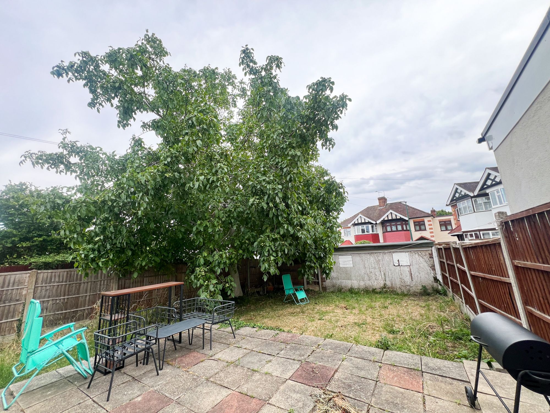Eaton Rise, London, E11
Property Description
Introducing this charming and spacious 3 bedroom semi-detached house, situated in a coveted location just a stone’s throw away from Wanstead Tube Station. Boasting a host of desirable features, this property offers both comfort and convenience for its lucky residents.
Upon entering, you are greeted by a welcoming ambience that flows seamlessly throughout the well-appointed living spaces. The ground floor comprises a generously sized living room, perfect for unwinding after a long day, and a modern kitchen equipped with sleek cabinetry and ample counter space for culinary enthusiasts.
Ascend the staircase to the first floor, where you will find three inviting bedrooms, each offering plenty of natural light and closet space. The primary bedroom features a tranquil atmosphere, ideal for relaxation, while the remaining two bedrooms provide versatile options for a home office or guest room.
The property also benefits from side access, allowing for easy entry and exit to the large garden, a blank canvas waiting to be transformed into your own private sanctuary. Whether you have a green thumb or simply enjoy outdoor leisure, this expansive outdoor space is the perfect setting for al fresco dining, gardening, or children’s playtime.
Additionally, a garage provides convenient storage for vehicles, bicycles, or extra belongings, ensuring a clutter-free living environment. Furthermore, the proximity to Wanstead Tube Station offers effortless connectivity to the wider city, making commuting a breeze for professionals and explorers alike.
In summary, this impeccable property presents a rare opportunity to secure a comfortable and well-appointed residence in a sought-after location. With its desirable features and proximity to local amenities, this 3 bedroom semi-detached house is more than just a home – it’s a lifestyle waiting to be embraced.
Reception 29′ 6″ x 11′ 10″ (9.00m x 3.60m)
Kitchen 12′ 10″ x 7′ 1″ (3.90m x 2.15m)
Bedroom 1 13′ 10″ x 11′ 0″ (4.21m x 3.35m)
Bedroom 2 15′ 2″ x 10′ 11″ (4.63m x 3.33m)
Bedroom 3 8′ 7″ x 6′ 6″ (2.61m x 1.97m)
 49 / Car-Dependent more details here
49 / Car-Dependent more details here Disclaimer: Birchills Estate Agents will always endeavour to maintain accurate illustrations of our properties, with our descriptions, Virtual Tours, Floor Plans and/or any other descriptive content that we may choose to include. To be clear, these illustrations are intended only as a guideline, and buyers or renters must satisfy themselves by personal inspection and/or to independently instruct an appropriate survey to suffice their expectations and/or requirements of any property.
