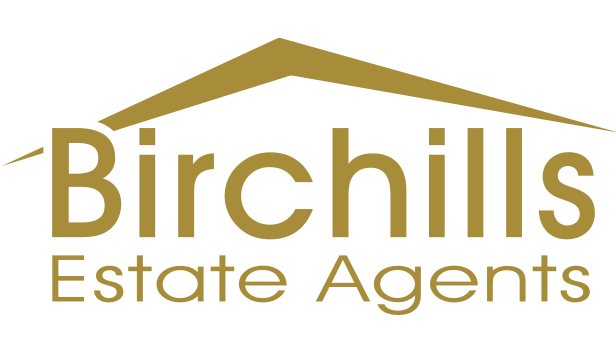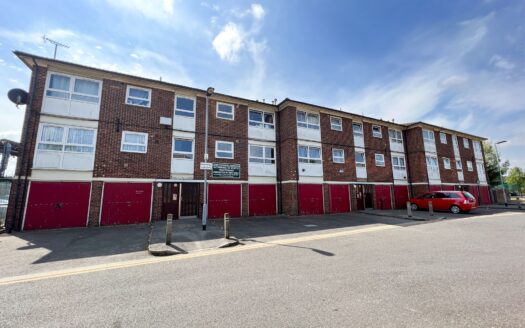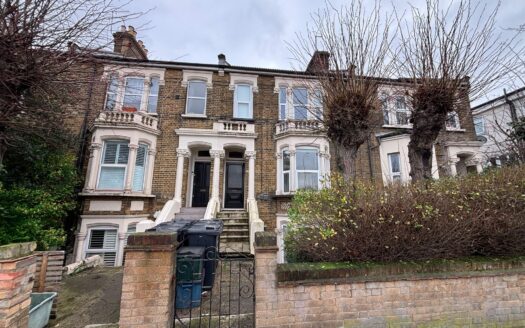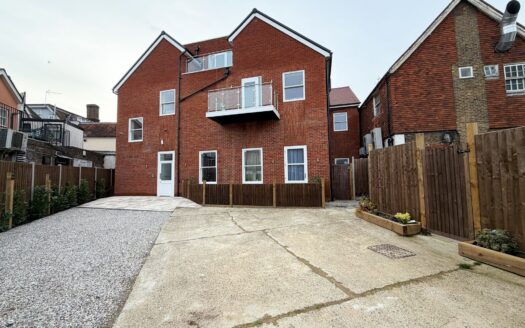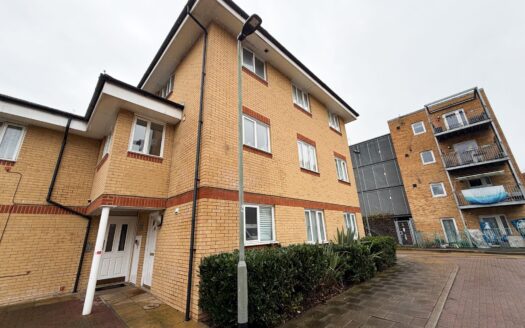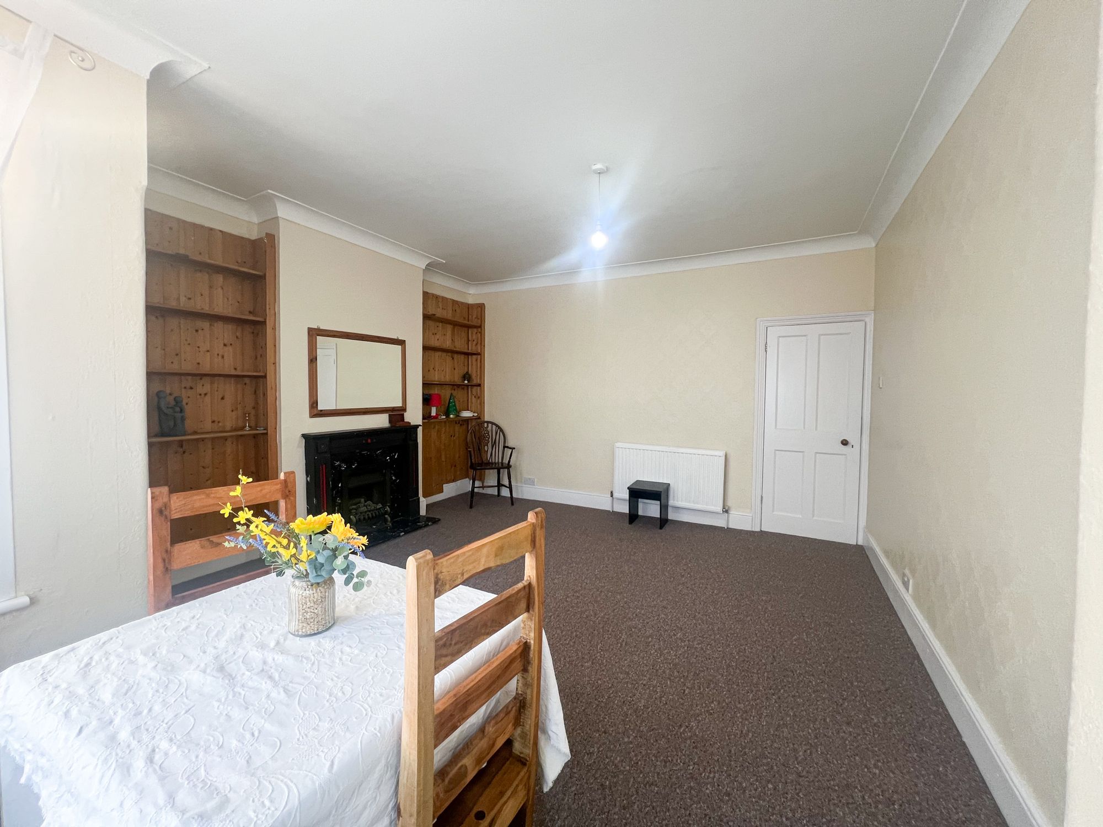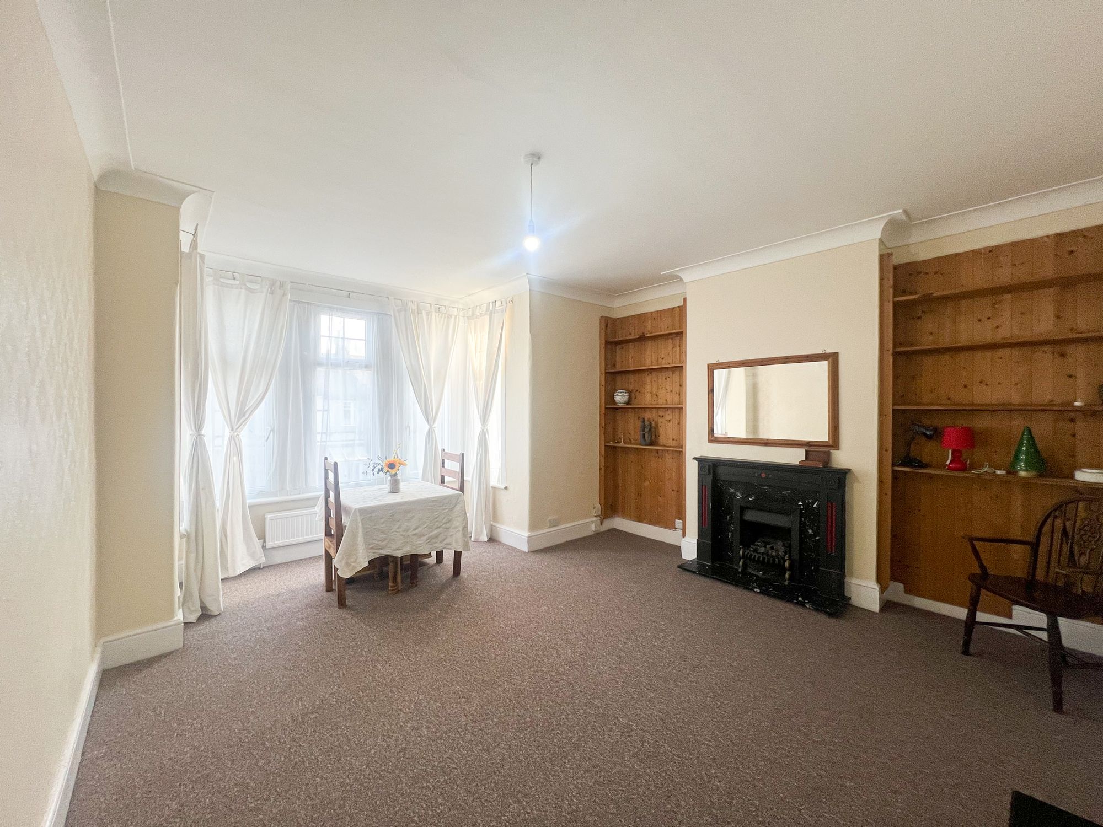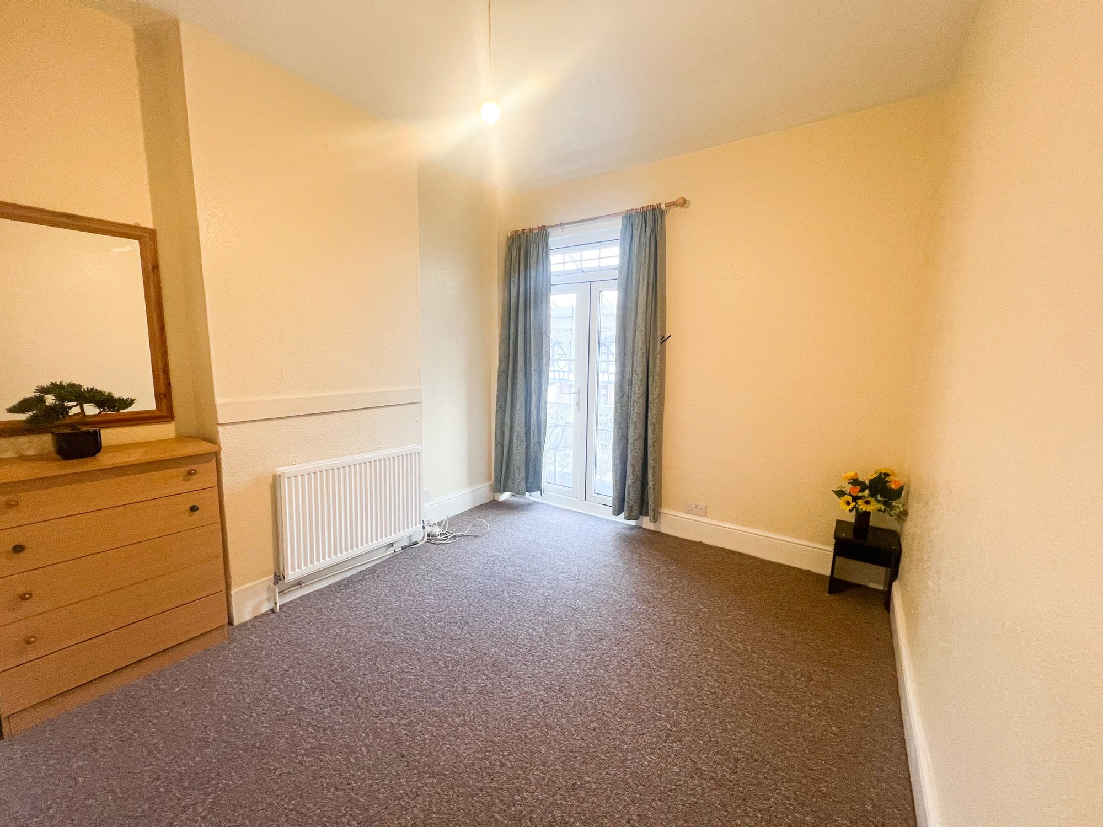£ 1,600 pcm
Clarendon Gardens, Ilford, IG1
Property Description
Welcome to this charming two-bedroom property located in a sought-after area, boasting a perfect balance of comfort and convenience.
As you step inside, you are greeted by a warm and inviting atmosphere that flows seamlessly throughout the living space. The large reception room is ideal for relaxing after a long day or entertaining guests with its ample space for seating arrangements. Natural light floods the room, creating a bright and airy ambience that is sure to uplift your spirits.
The separate kitchen is a hidden gem, offering a functional layout with plenty of worktop space and storage cabinets. Whether you are a culinary enthusiast or a casual cook, this kitchen is designed to meet your needs with ease.
The property features two generously sized double bedrooms, each providing a peaceful sanctuary for rest and relaxation. The neutral decor and cosy carpeting create a tranquil environment, perfect for unwinding at the end of the day.
Parking woes will be a thing of the past with the convenience of free on-street parking available right outside the property.
Situated close to local amenities, this property offers the best of both worlds – a peaceful retreat away from the hustle and bustle of the city, yet within easy reach of everything you need.
In summary, this property ticks all the boxes for those seeking a comfortable and convenient living space.
Don’t miss this opportunity to make this lovely property your new home sweet home!
Kitchen 9′ 7″ x 7′ 5″ (2.93m x 2.27m)
Reception Room 17′ 0″ x 14′ 2″ (5.19m x 4.33m)
Bedroom 1 13′ 11″ x 10′ 6″ (4.24m x 3.19m)
Bedroom 2 12′ 8″ x 9′ 9″ (3.87m x 2.96m)
Bathroom 9′ 2″ x 4′ 7″ (2.80m x 1.40m)
 64 / Somewhat Walkable more details here
64 / Somewhat Walkable more details here Disclaimer: Birchills Estate Agents will always endeavour to maintain accurate illustrations of our properties, with our descriptions, Virtual Tours, Floor Plans and/or any other descriptive content that we may choose to include. To be clear, these illustrations are intended only as a guideline, and buyers or renters must satisfy themselves by personal inspection and/or to independently instruct an appropriate survey to suffice their expectations and/or requirements of any property.
