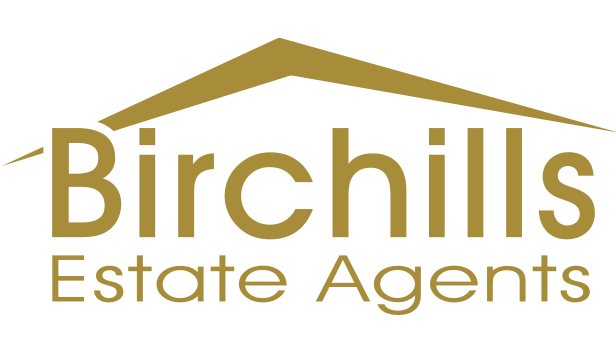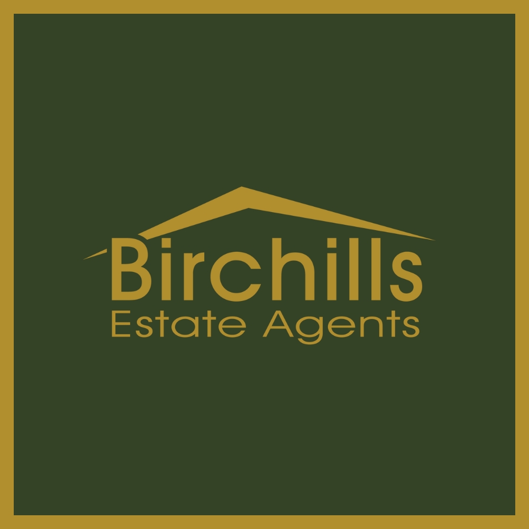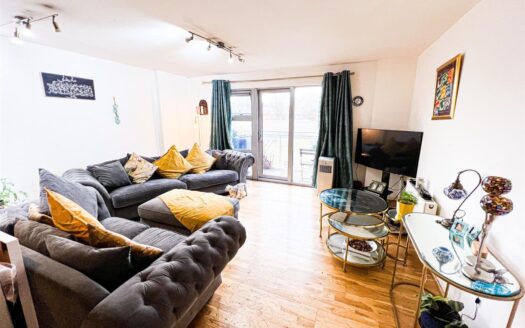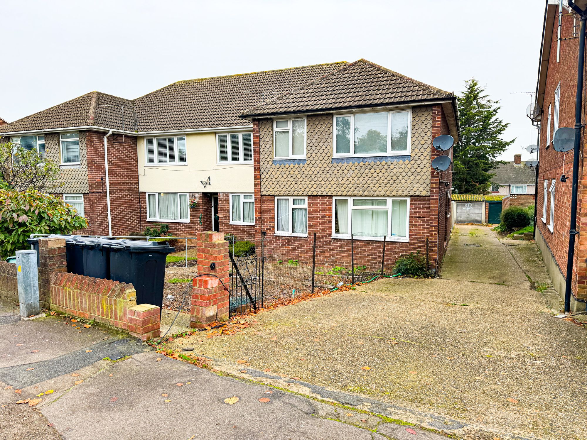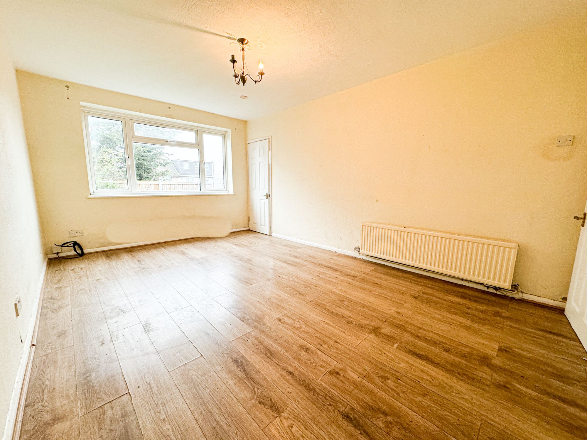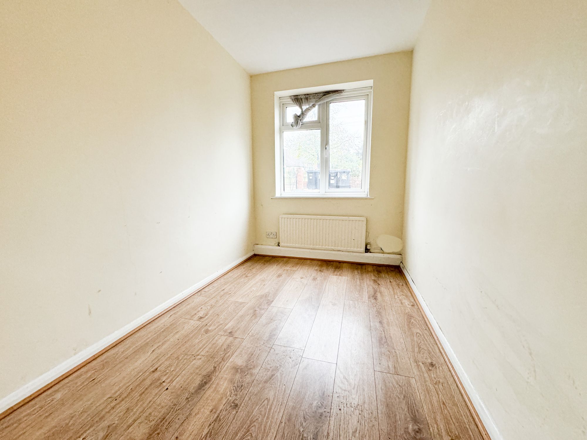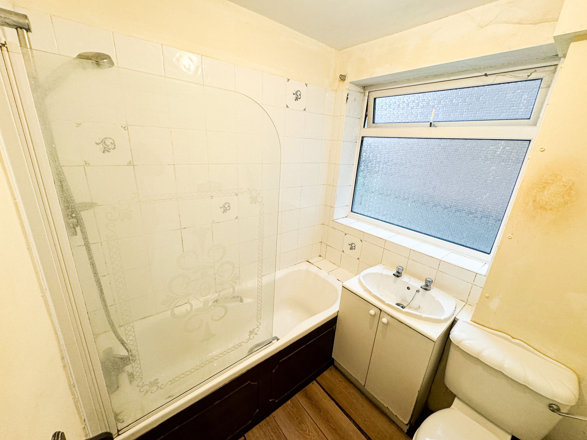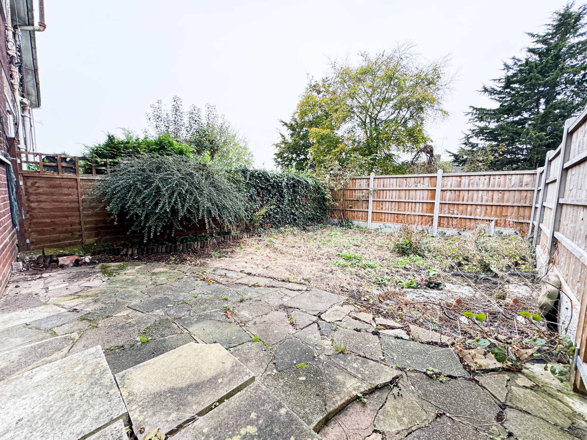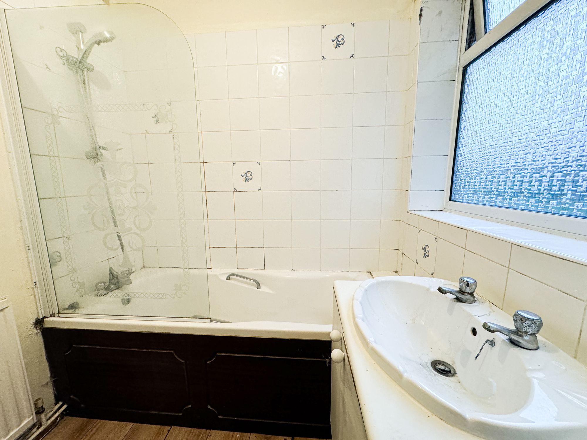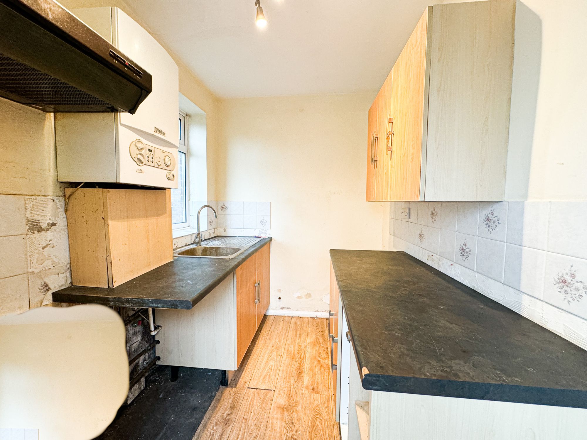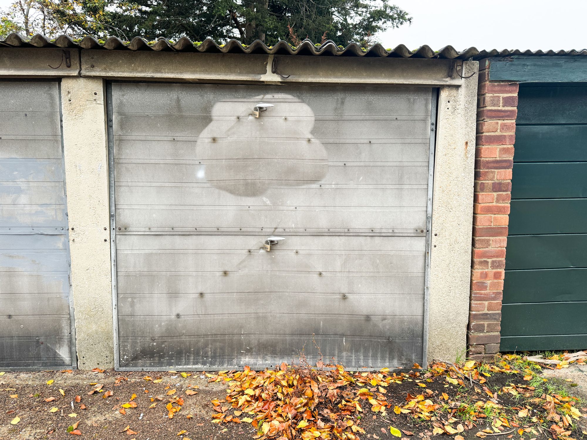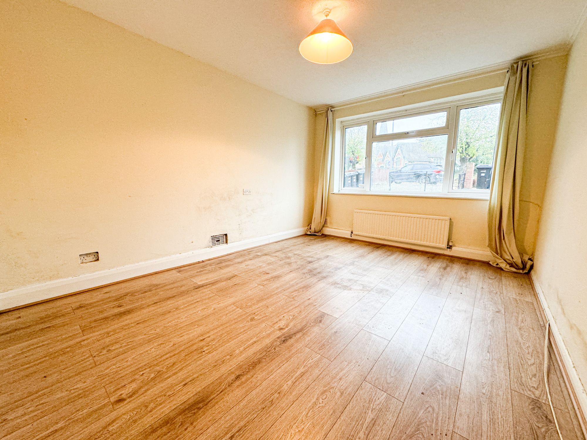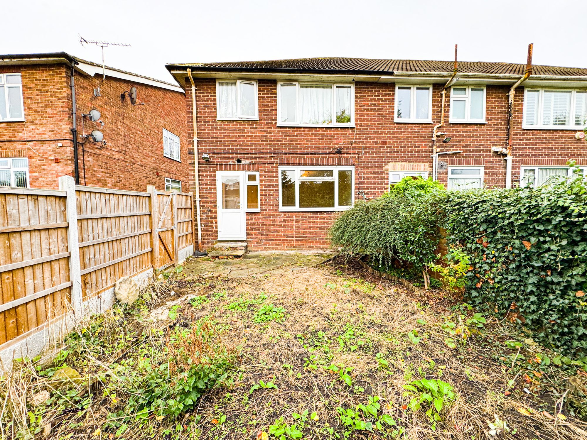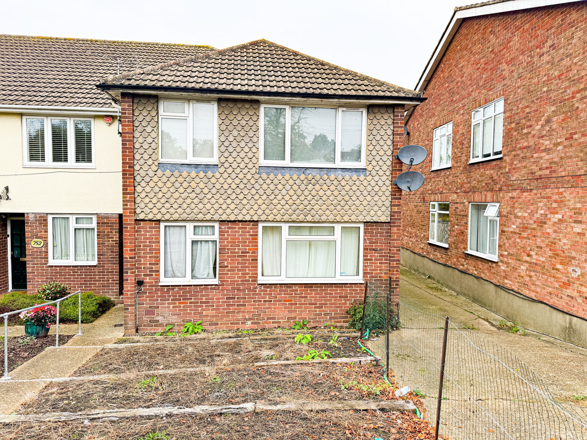£ 325,000 Guide Price
Chigwell Road, Woodford Green, IG8
Property Description
Situated in a sought-after location, this two-bedroom ground floor flat presents a rare opportunity for homeowners and investors alike. Boasting a chain-free status, this property offers the potential to create a bespoke living space tailored to the new owner’s preferences. The flat comprises two well-proportioned bedrooms and ample living space, all situated conveniently on the ground floor, allowing for easy access and comfortable living. Although in need of modernisation, this blank canvas provides a perfect opportunity for those seeking to add their personal touch and enhance the property’s potential.
Stepping outside, residents can enjoy a private outdoor space measuring 4.9 by 2.4 metres, perfect for creating a tranquil sanctuary in the bustling city. This compact yet versatile outdoor area offers the potential for a charming patio, a lush garden retreat, or a stylish entertaining space, providing endless possibilities for outdoor living and enjoyment. Additionally, the property benefits from its convenient location, offering easy access to local amenities, transportation links, and green spaces, making it an ideal choice for those seeking a balance of urban convenience and peaceful surroundings. Don’t miss the chance to transform this property into your dream home or a lucrative investment opportunity.
Living Room 17′ 1″ x 10′ 10″ (5.20m x 3.30m)
Kitchen 10′ 6″ x 6′ 9″ (3.20m x 2.07m)
Bathroom 6′ 9″ x 6′ 2″ (2.07m x 1.89m)
Bedroom 1 14′ 1″ x 10′ 6″ (4.30m x 3.20m)
Bedroom 2 10′ 6″ x 6′ 3″ (3.20m x 1.90m)
 68 / Somewhat Walkable more details here
68 / Somewhat Walkable more details here Disclaimer: Birchills Estate Agents will always endeavour to maintain accurate illustrations of our properties, with our descriptions, Virtual Tours, Floor Plans and/or any other descriptive content that we may choose to include. To be clear, these illustrations are intended only as a guideline, and buyers or renters must satisfy themselves by personal inspection and/or to independently instruct an appropriate survey to suffice their expectations and/or requirements of any property.
