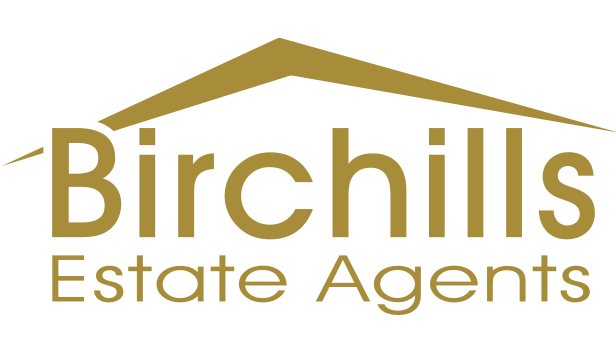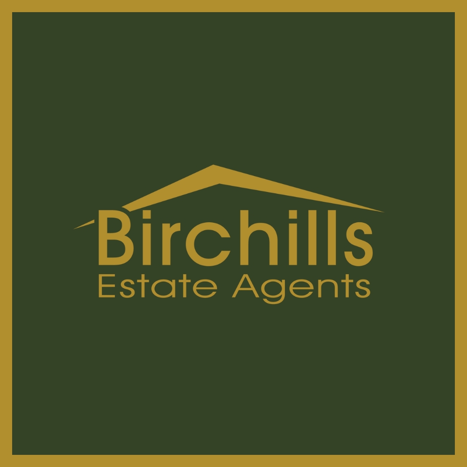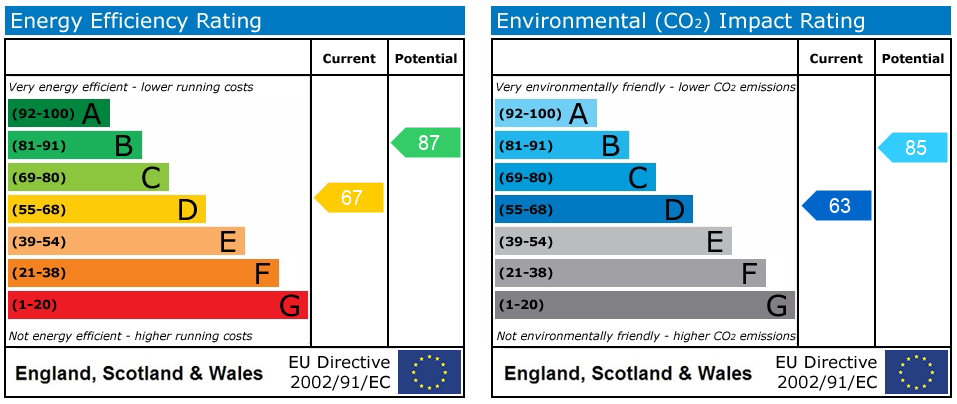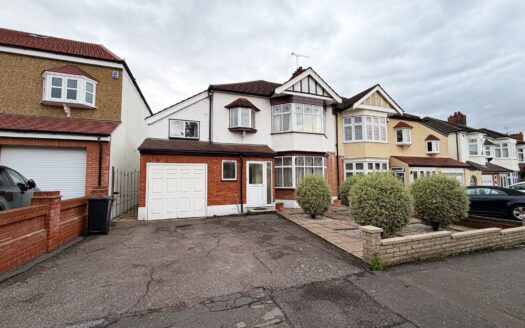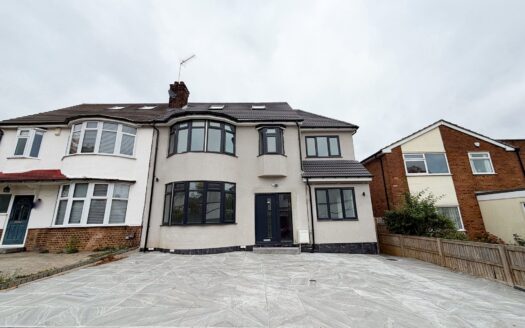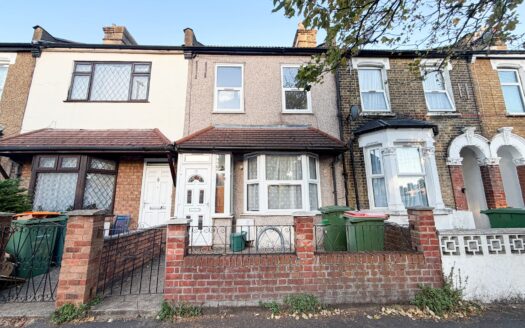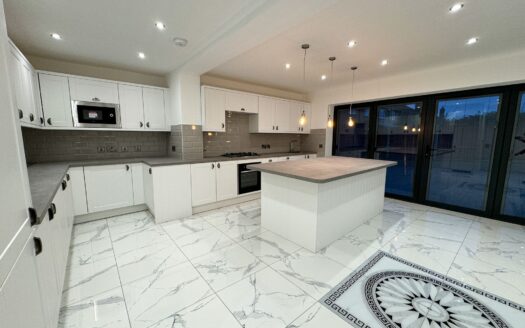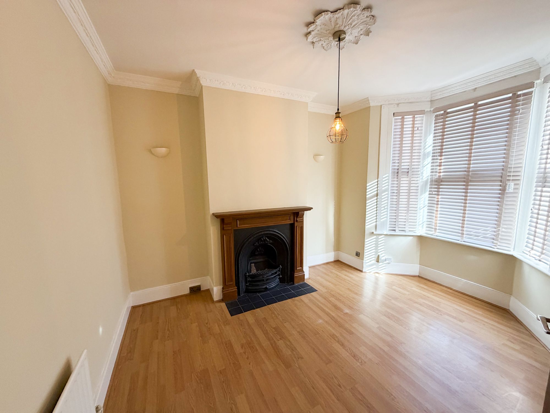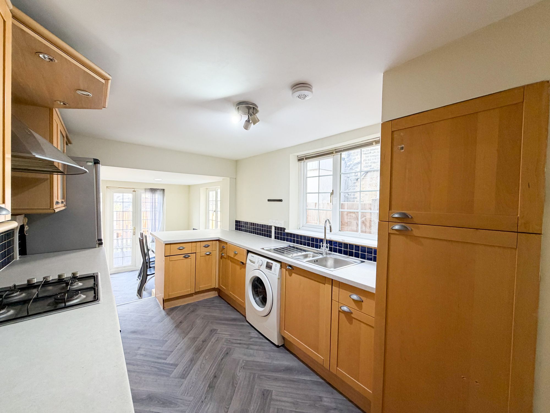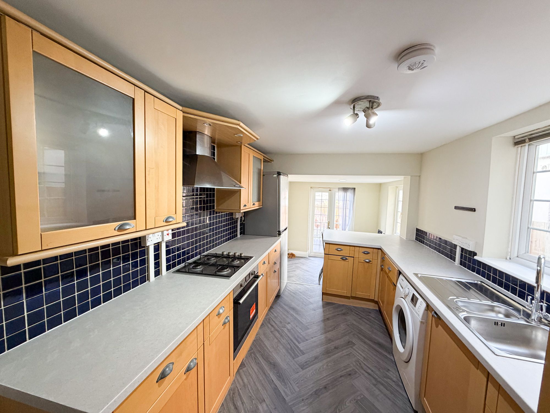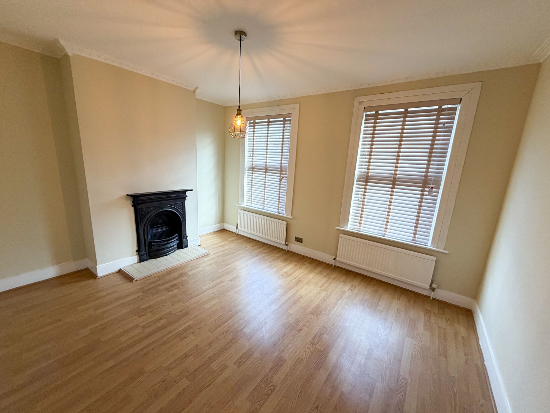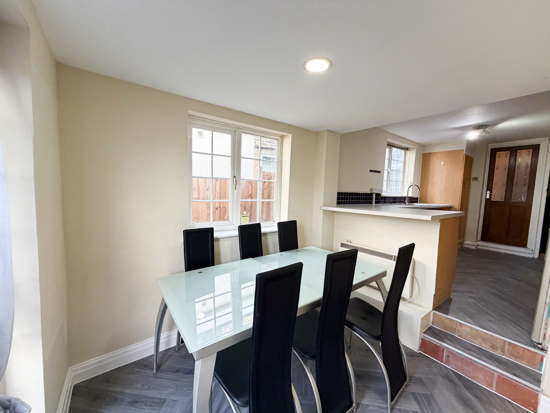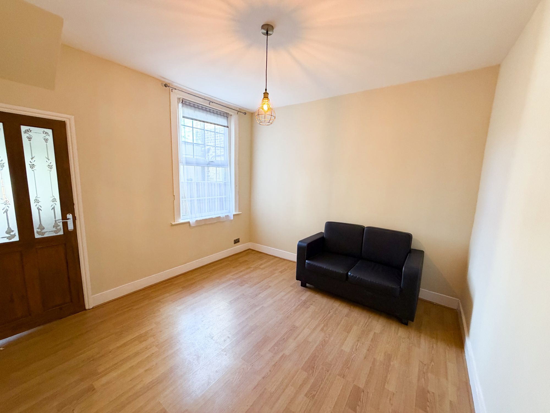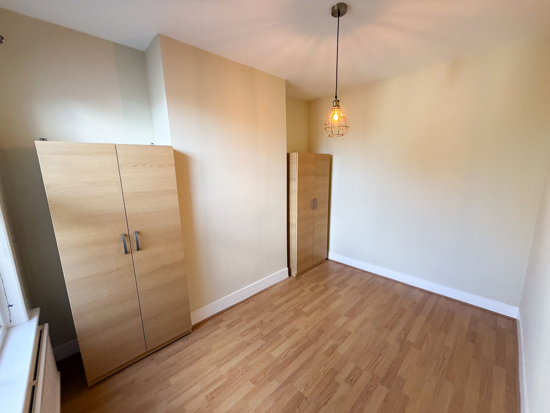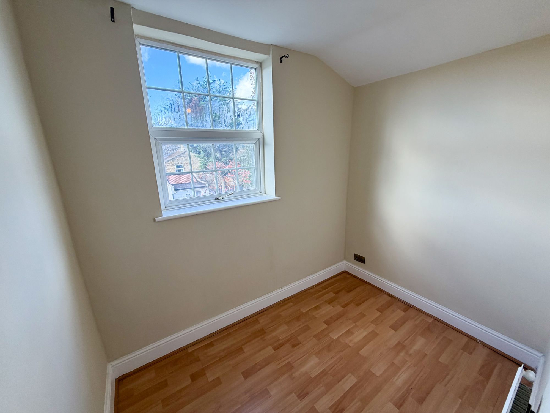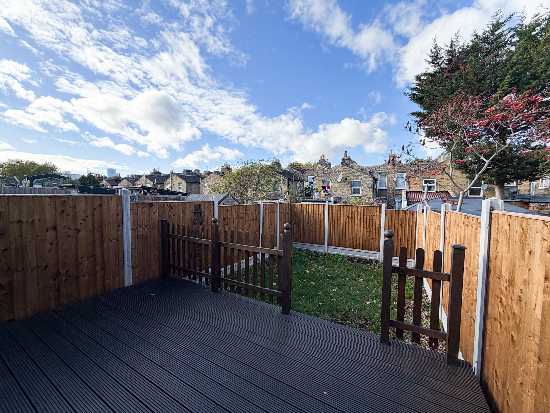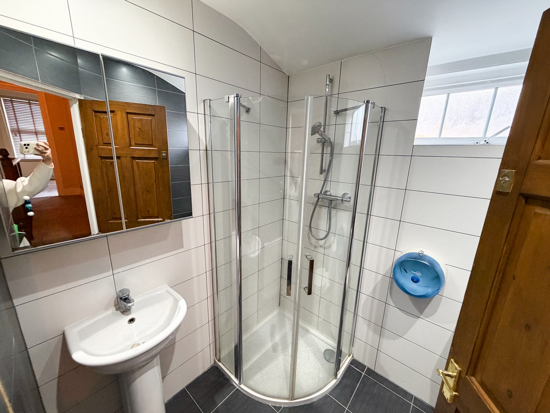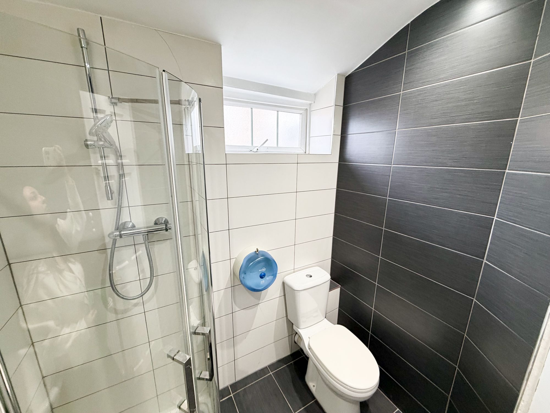Napier Road, London, E11
Property Description
Introducing this remarkable property, boasting four generously sized bedrooms, ideal for a growing family. Located in a serene neighbourhood, this property offers a peaceful retreat from the hustle and bustle of every-day life.
Upon entering, you are greeted by a spacious and bright large kitchen/diner, perfect for hosting gatherings and enjoying meals with loved ones. The separate reception room provides a cosy sanctuary, offering ample space for relaxation or entertainment.
Enjoy the luxury of a recently refurbished interior, exuding modern charm and elegance throughout. Every corner of the property reflects meticulous attention to detail and quality craftsmanship, ensuring a comfortable and stylish living environment.
Step outside to discover a private garden, offering a tranquil outdoor oasis for morning coffees or evening relaxation. The perfect space for gardening enthusiasts or those seeking a peaceful retreat to unwind and recharge.
Conveniently situated close to a variety of local amenities and schools, this property presents an opportunity to embrace a convenient lifestyle with everything you need within easy reach. Access to shopping centres, dining options, and recreational facilities ensures that daily errands and leisure activities are just a stone’s throw away.
In summary, this property exemplifies modern living at its finest, combining spacious interiors, tasteful design, and a peaceful setting to create the perfect place to call home. Don’t miss the chance to make this property yours and experience the comfort and convenience it has to offer.
Schedule a viewing today and envision yourself living in this inviting space that promises a lifestyle of comfort, convenience, and tranquillity. Your dream home awaits.
Kitchen / Diner 21′ 2″ x 8′ 9″ (6.46m x 2.66m)
Bedroom 1 13′ 4″ x 10′ 8″ (4.07m x 3.24m)
Reception 11′ 4″ x 11′ 0″ (3.45m x 3.35m)
Bedroom 2 14′ 0″ x 11′ 6″ (4.26m x 3.50m)
Bedroom 3 11′ 5″ x 8′ 8″ (3.48m x 2.65m)
Bedroom 4 8′ 4″ x 7′ 11″ (2.54m x 2.42m)
Bathroom 6′ 0″ x 5′ 5″ (1.84m x 1.64m)
 86 / Very Walkable more details here
86 / Very Walkable more details here Disclaimer: Birchills Estate Agents will always endeavour to maintain accurate illustrations of our properties, with our descriptions, Virtual Tours, Floor Plans and/or any other descriptive content that we may choose to include. To be clear, these illustrations are intended only as a guideline, and buyers or renters must satisfy themselves by personal inspection and/or to independently instruct an appropriate survey to suffice their expectations and/or requirements of any property.
