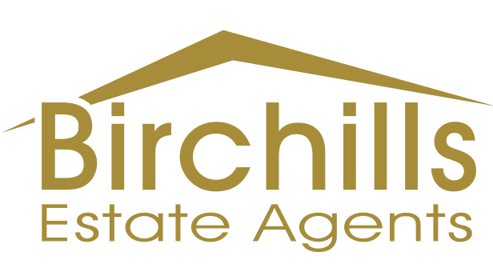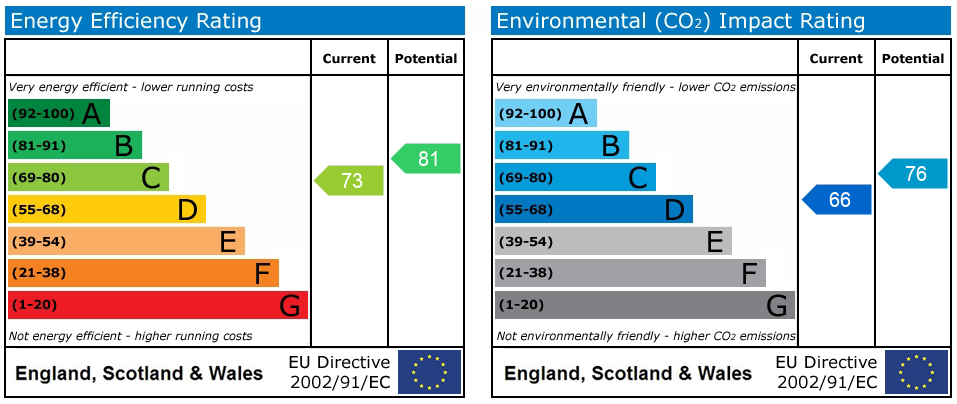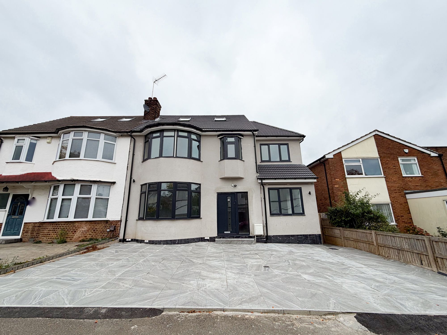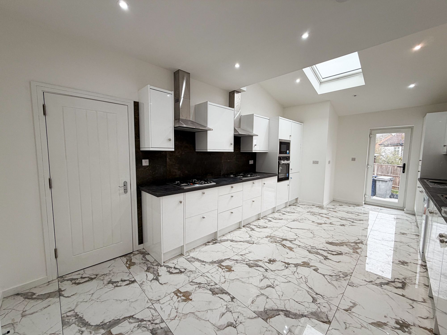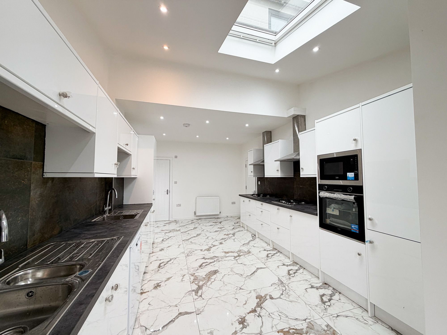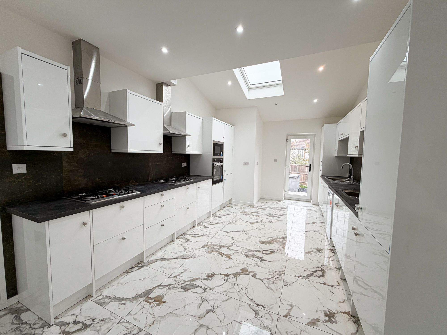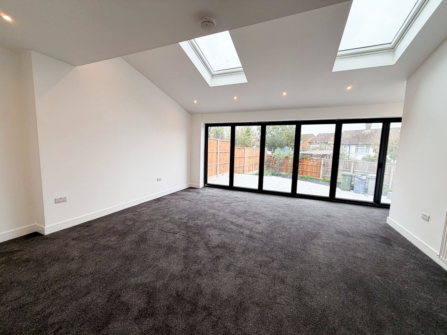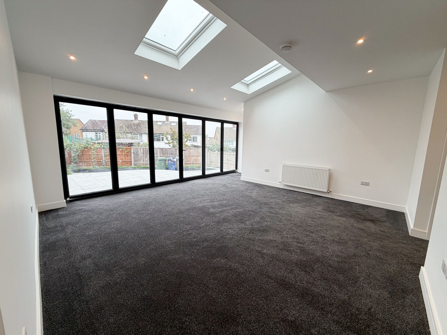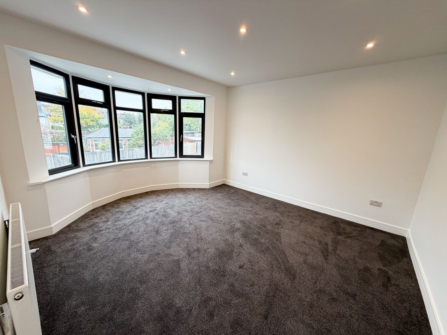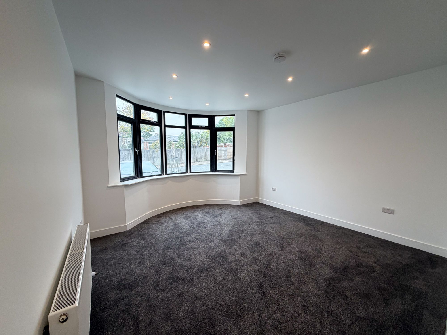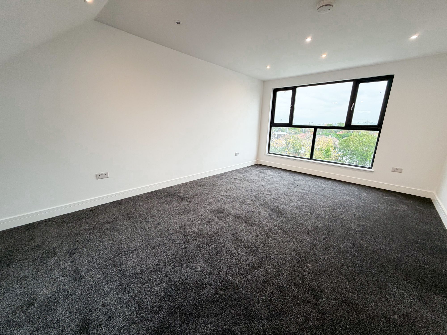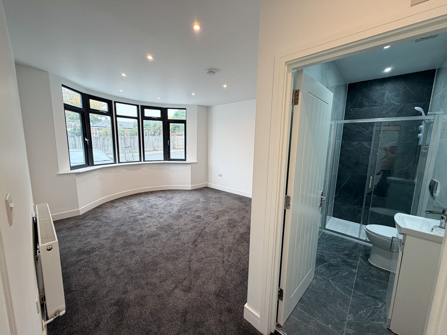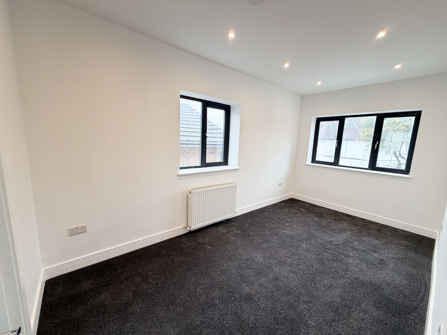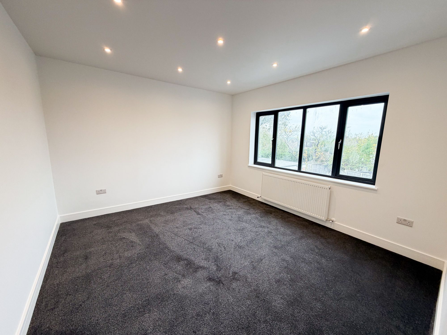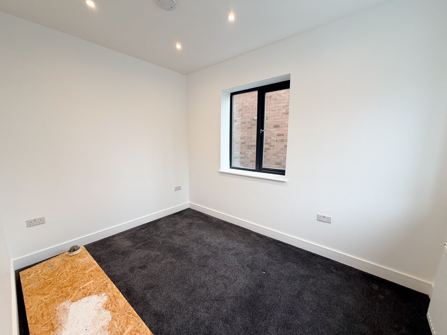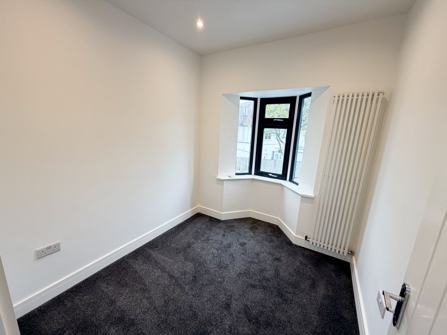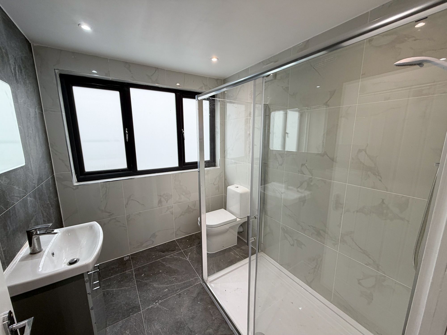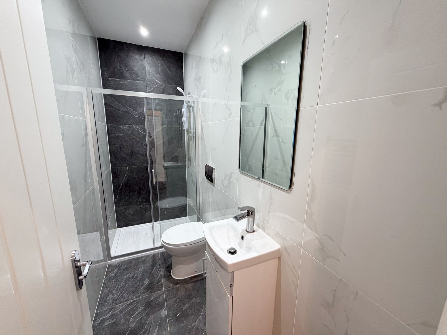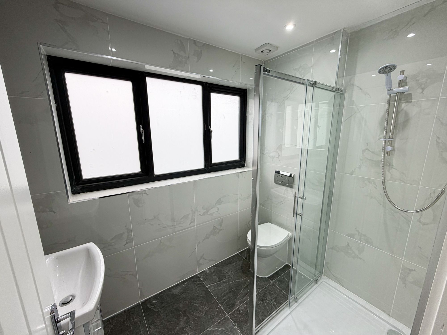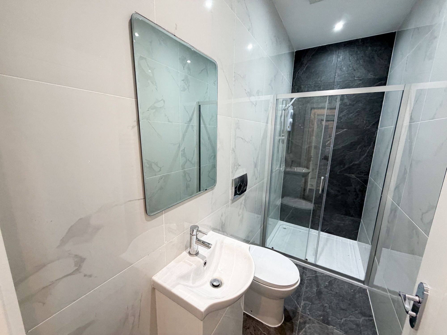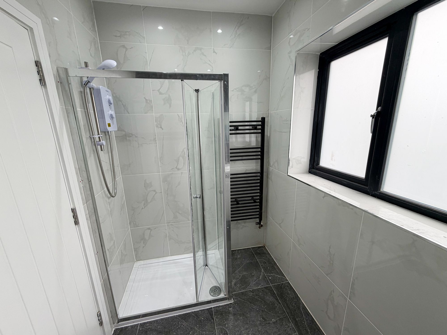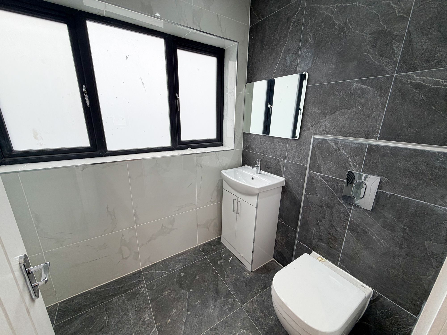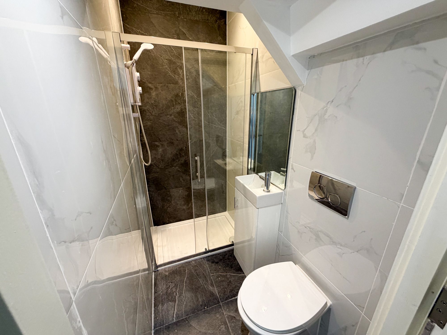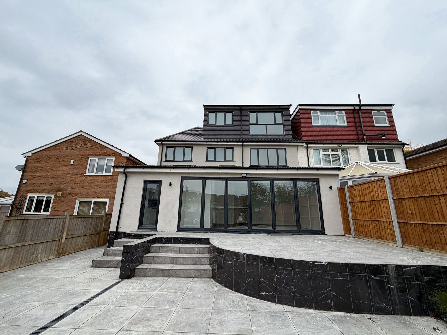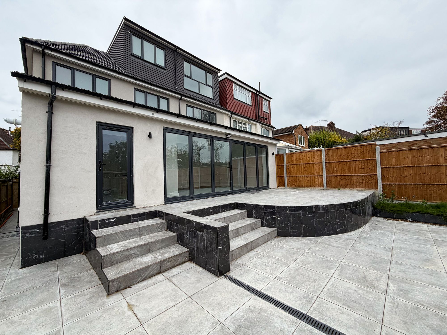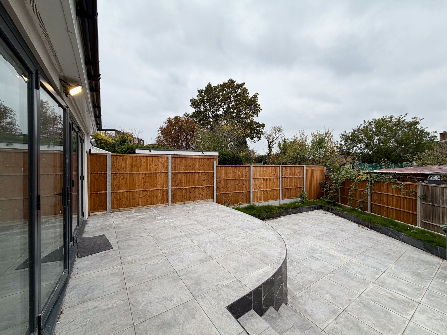Netherlands Road, New Barnet, EN5
Property Description
Introducing this immaculate 7-bedroom, 5-bathroom semi-detached house in Barnet, recently refurbished to the highest standards, presenting a remarkable blend of comfort and style.
As you step foot into this residence, you will be greeted by its spacious interior, flooded with natural light and exuding a sense of elegance and sophistication. The property boasts ample living space, ideal for both relaxation and entertainment, with a perfect balance of modern features and timeless charm.
The fully equipped kitchen stands as the heart of the home, offering a functional and stylish space for culinary enthusiasts to craft their creations. Its contemporary design and high-end appliances make meal preparation a delight, while the adjacent dining area provides a cosy setting for intimate gatherings.
With a total of seven well-appointed bedrooms, including a luxurious master suite, this property provides abundant accommodation for a growing family or those who value space and privacy. The five bathrooms are sleek and contemporary, designed with relaxation and rejuvenation in mind, providing a spa-like experience within the comforts of home.
Outside, the property offers off-street parking and convenient side access, ensuring ease of movement and practicality for residents. The large garden presents a tranquil retreat, perfect for enjoying the outdoors and hosting outdoor get-togethers.
Situated within walking distance to Oakleigh Park Station, commuting becomes a breeze for residents, connecting them to various destinations with ease. Additionally, the property is conveniently located close to local amenities, including shops, restaurants, and recreational facilities, ensuring that every-day necessities are within reach.
In conclusion, this property epitomises luxury living at its finest, offering a harmonious combination of comfort, convenience, and style. Perfect for those seeking a meticulously designed home in a desirable location, this residence is sure to exceed expectations and provide a truly exceptional living experience.
Kitchen 22′ 0″ x 12′ 4″ (6.71m x 3.75m)
Reception Room 12′ 4″ x 9′ 5″ (3.77m x 2.87m)
Bedroom 1 21′ 10″ x 20′ 9″ (6.66m x 6.33m)
En-suite 9′ 6″ x 3′ 6″ (2.90m x 1.07m)
Bedroom 2 18′ 4″ x 13′ 7″ (5.60m x 4.15m)
En-suite 10′ 5″ x 3′ 6″ (3.18m x 1.07m)
Ground Floor Bathroom 6′ 5″ x 3′ 5″ (1.95m x 1.03m)
Bedroom 4 16′ 4″ x 9′ 1″ (4.99m x 2.76m)
En-Suite 7′ 9″ x 6′ 2″ (2.37m x 1.87m)
Bedroom 5 15′ 5″ x 12′ 9″ (4.70m x 3.89m)
Bedroom 6 12′ 10″ x 12′ 7″ (3.90m x 3.84m)
Bedroom 7 9′ 7″ x 7′ 7″ (2.92m x 2.30m)
Bedroom 3 19′ 5″ x 11′ 11″ (5.92m x 3.63m)
Second Floor Bathroom 8′ 4″ x 6′ 8″ (2.55m x 2.04m)
First Floor Bathroom 7′ 1″ x 6′ 0″ (2.16m x 1.83m)
 77 / Very Walkable more details here
77 / Very Walkable more details here Disclaimer: Birchills Estate Agents will always endeavour to maintain accurate illustrations of our properties, with our descriptions, Virtual Tours, Floor Plans and/or any other descriptive content that we may choose to include. To be clear, these illustrations are intended only as a guideline, and buyers or renters must satisfy themselves by personal inspection and/or to independently instruct an appropriate survey to suffice their expectations and/or requirements of any property.
