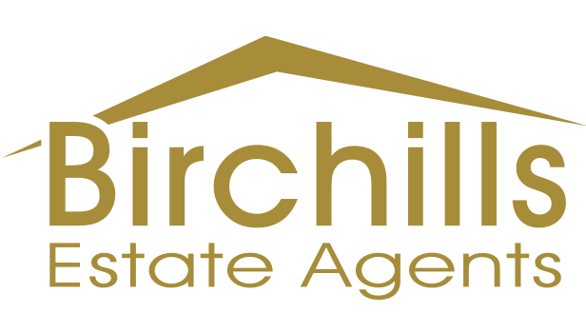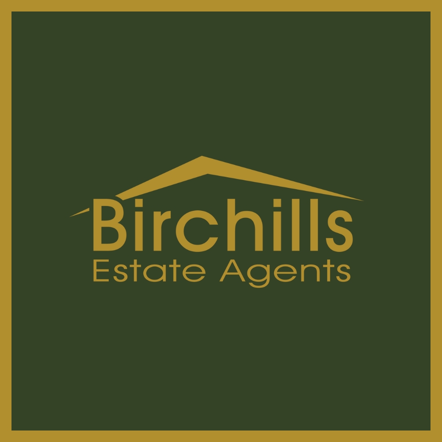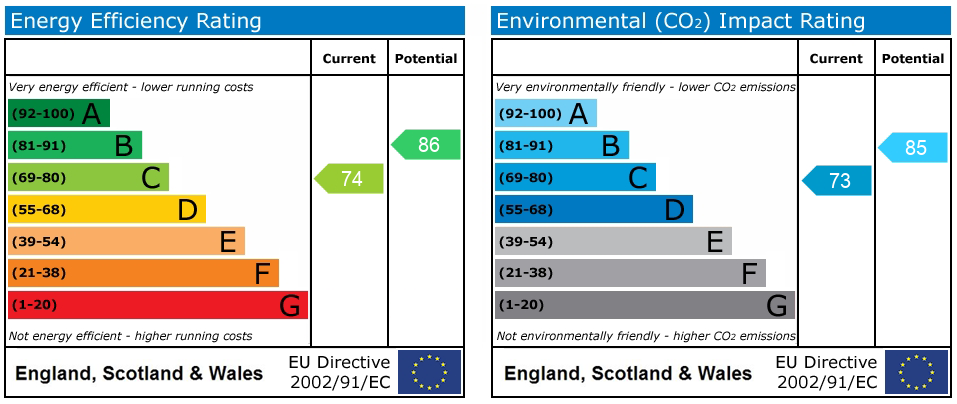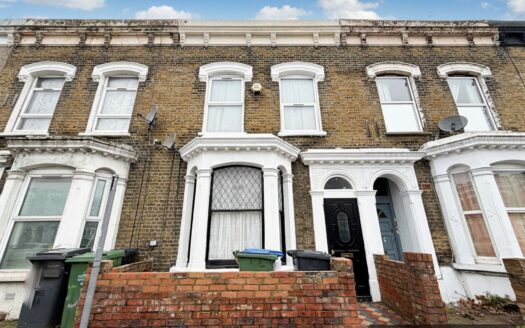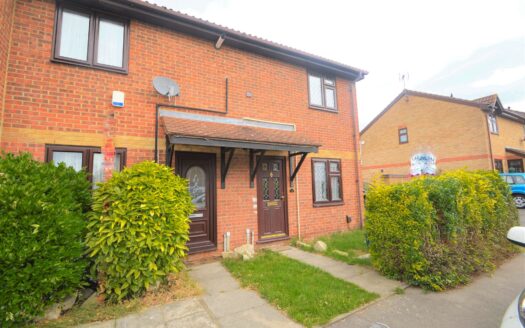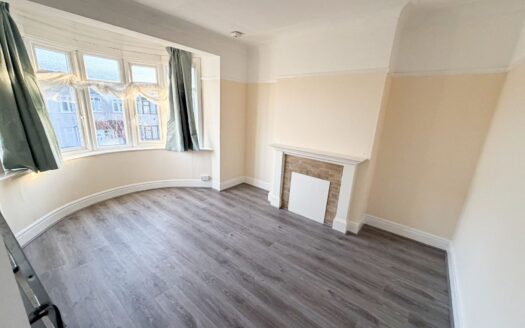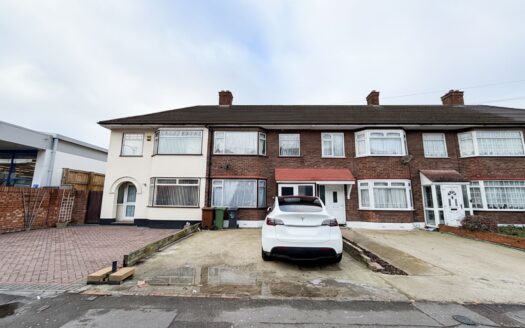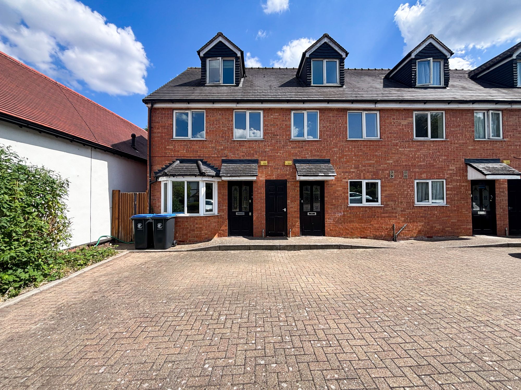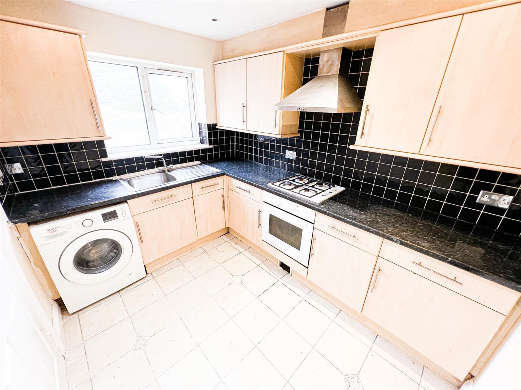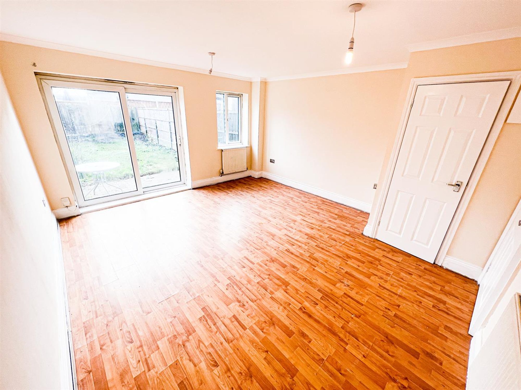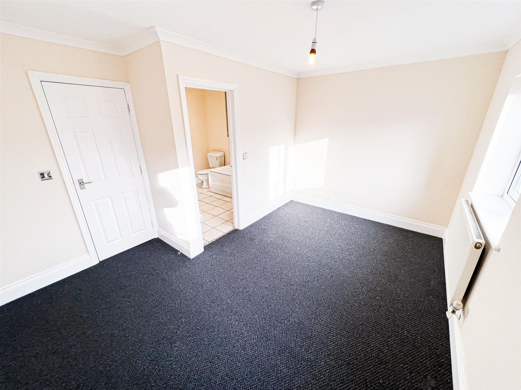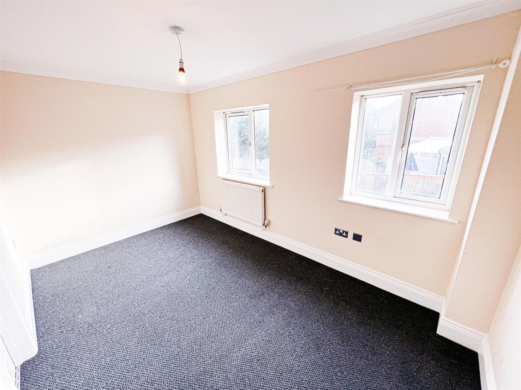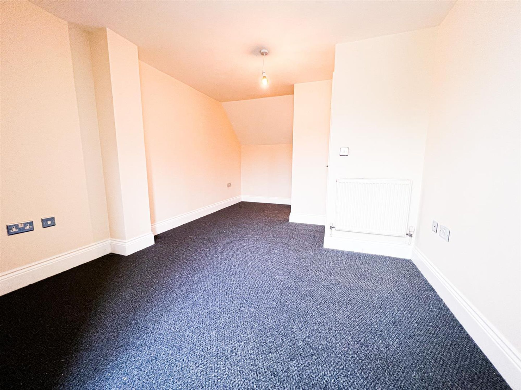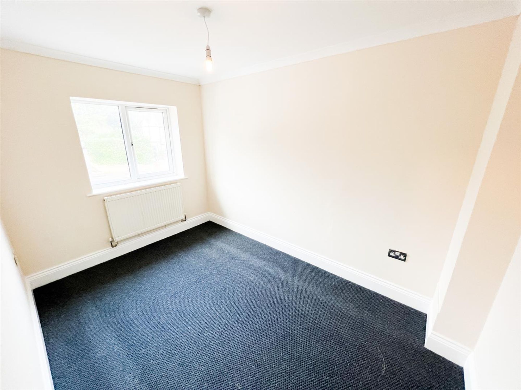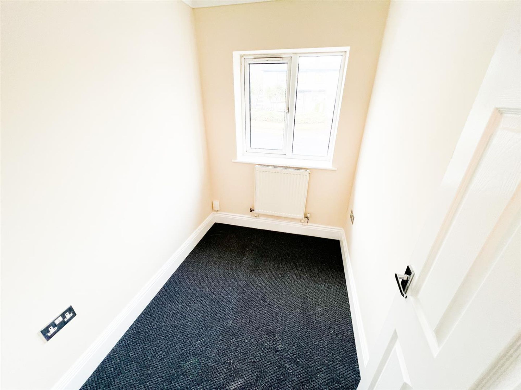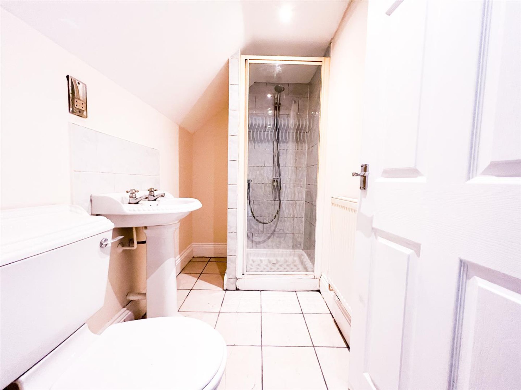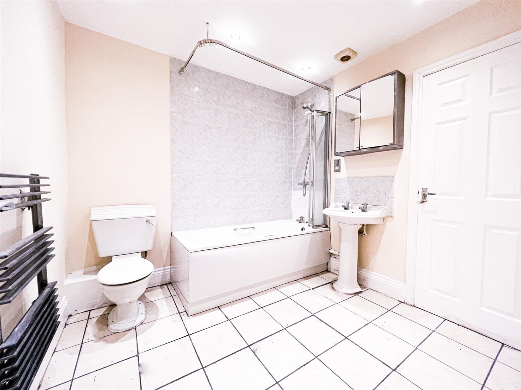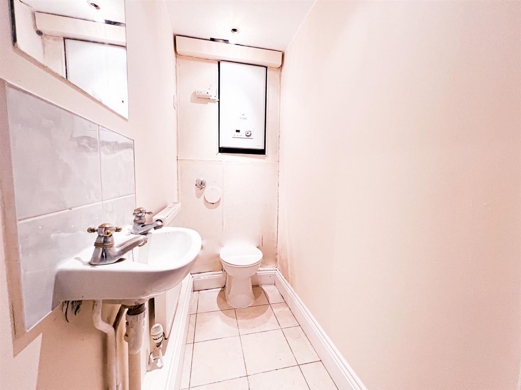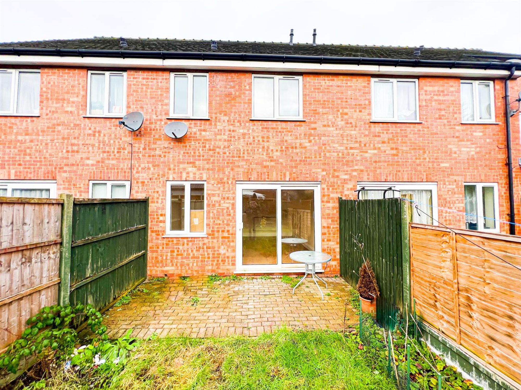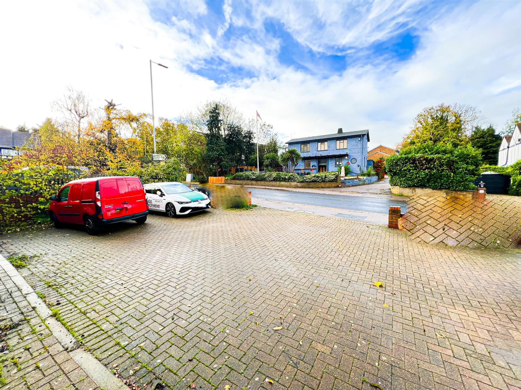Church Hill, Loughton, IG10
Property Description
Welcome to this impressive 4 bedroom terraced house, situated in a sought-after location, boasting modern living spaces and convenient features.
Upon entering the property, you are greeted by a spacious and bright living area, perfect for relaxing or entertaining guests. The kitchen is well-appointed with sleek countertops, ample storage space, and high-quality appliances, making it a chef’s delight.
Upstairs, you will find 4 generously sized bedrooms, each offering comfort and tranquillity. The master bedroom comes complete with an en-suite bathroom, providing a private retreat for the homeowner. Additionally, there is a well-equipped family bathroom to serve the remaining bedrooms.
For added convenience, there is a downstairs WC, perfect for guests and for busy mornings. The property also features a private garden, a tranquil oasis where you can unwind and enjoy the outdoors.
Parking will never be a concern with the property’s driveway, offering ample space for multiple vehicles. The close proximity to local amenities further enhances the appeal of this home, providing easy access to shopping, dining, schools, and public transportation.
Don’t miss the opportunity to make this stunning property your new home. Schedule a viewing today and experience the charm and elegance that this home has to offer. Your dream home awaits.
Make your move today and step into a lifestyle of comfort, convenience and sophistication. Welcome home.
Reception Room 15′ 9″ x 13′ 7″ (4.80m x 4.15m)
Kitchen 10′ 6″ x 7′ 8″ (3.21m x 2.34m)
Bedroom 1 13′ 7″ x 11′ 11″ (4.15m x 3.62m)
Bedroom 2 12′ 4″ x 7′ 9″ (3.77m x 2.35m)
Bedroom 3 19′ 9″ x 10′ 7″ (6.03m x 3.23m)
Bedroom 4 7′ 9″ x 5′ 6″ (2.35m x 1.67m)
Bathroom 8′ 3″ x 7′ 8″ (2.52m x 2.34m)
En – Suite 7′ 11″ x 4′ 6″ (2.42m x 1.36m)
WC 5′ 11″ x 3′ 1″ (1.81m x 0.94m)
 59 / Somewhat Walkable more details here
59 / Somewhat Walkable more details here Disclaimer: Birchills Estate Agents will always endeavour to maintain accurate illustrations of our properties, with our descriptions, Virtual Tours, Floor Plans and/or any other descriptive content that we may choose to include. To be clear, these illustrations are intended only as a guideline, and buyers or renters must satisfy themselves by personal inspection and/or to independently instruct an appropriate survey to suffice their expectations and/or requirements of any property.
