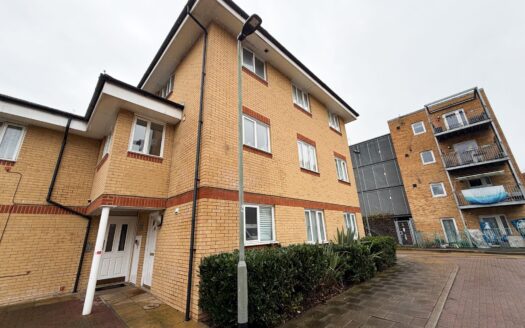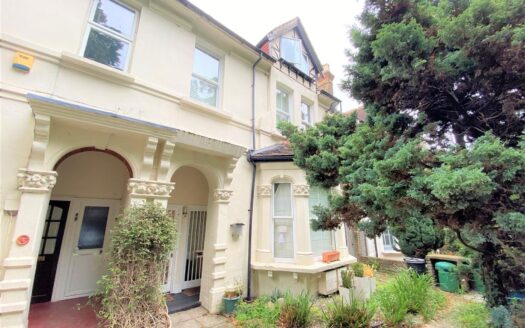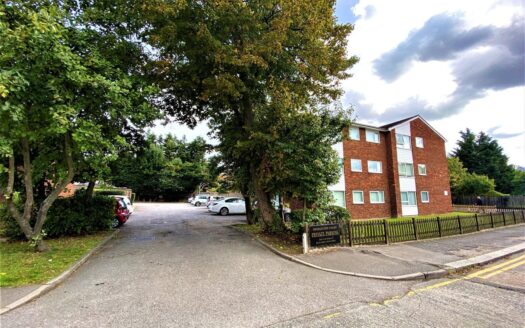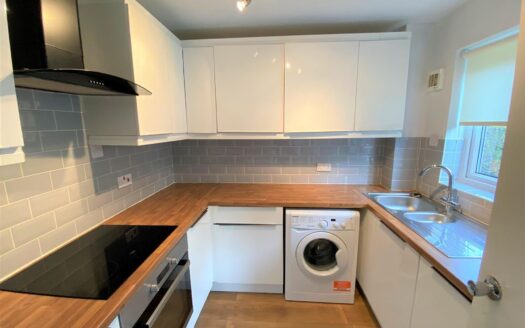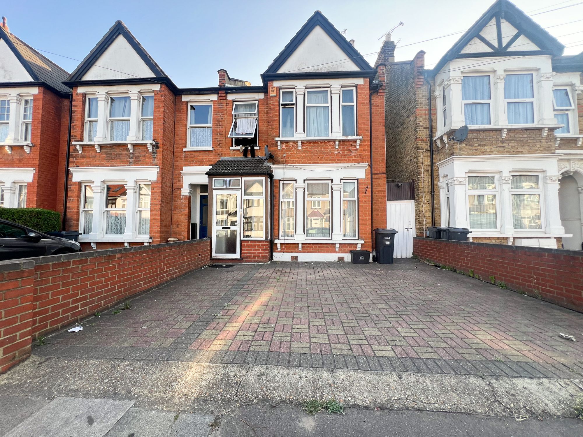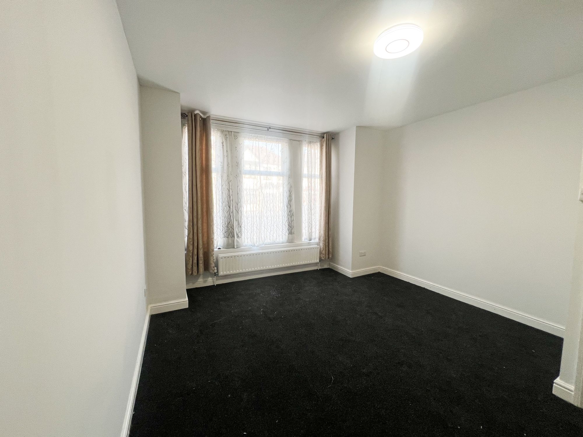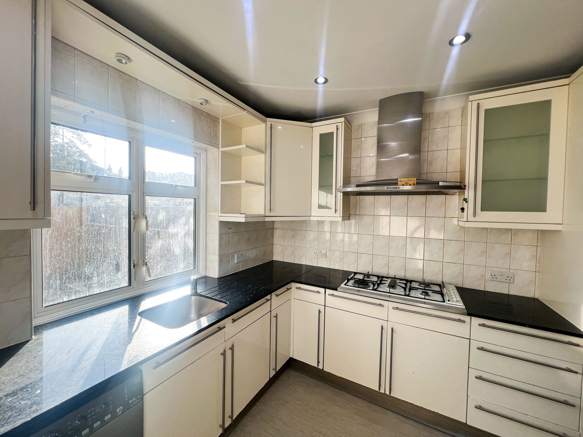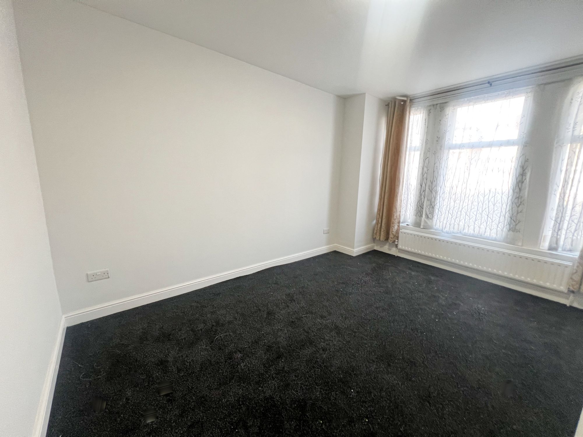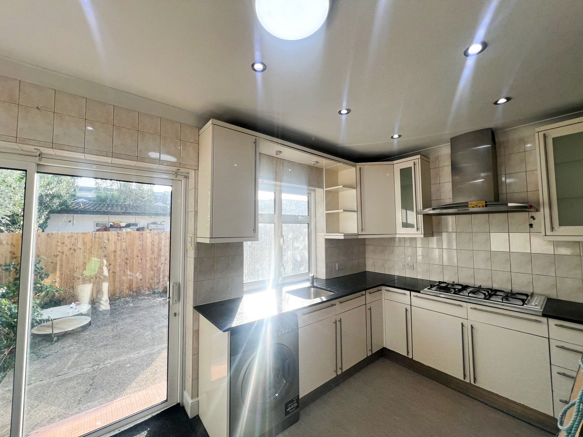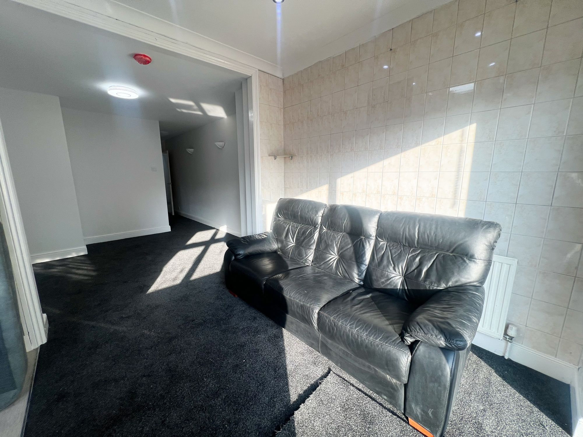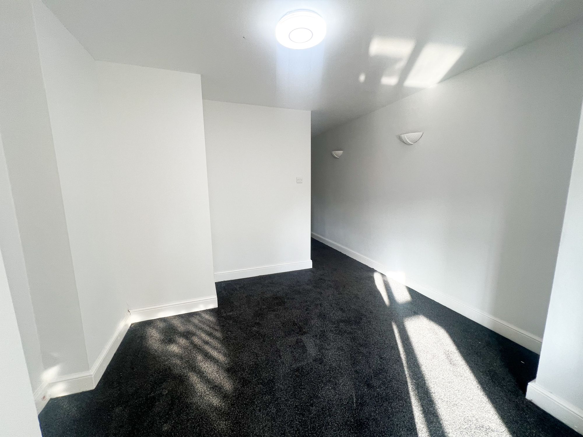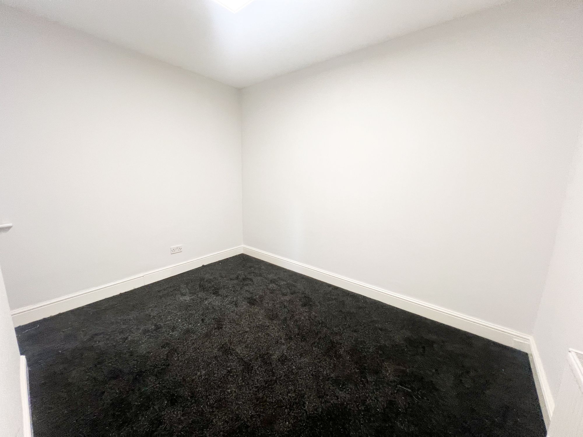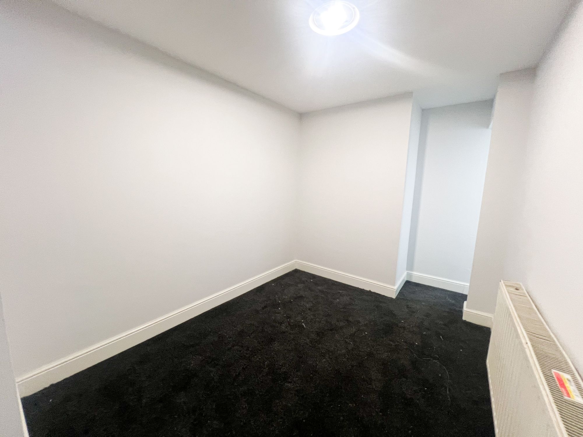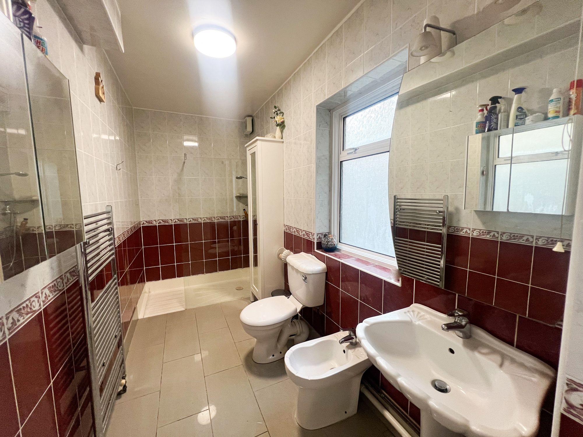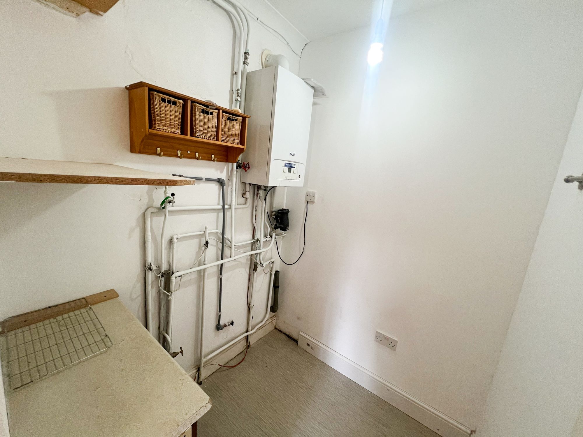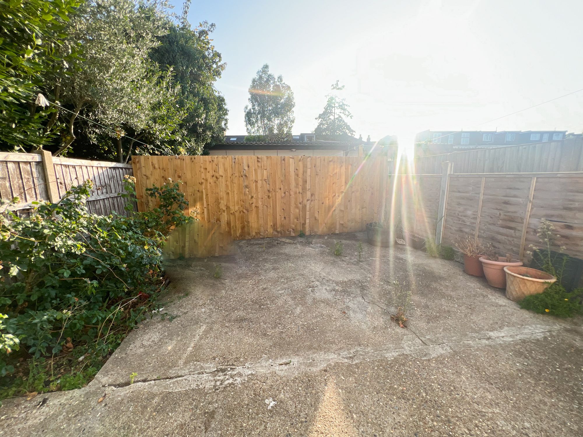£ 1,950 pcm
Christchurch Road, Ilford, IG1
Property Description
Situated in a prime location within easy reach of Ilford Station, this ground floor flat offers a blend of contemporary design and practicality. Boasting three generously sized bedrooms, this property presents a rare opportunity for those seeking ample living space. The private garden provides a serene retreat, perfect for relaxation or entertaining guests.
Upon entering the property, the hallway leads to a spacious living room that serves as the heart of the home. The open-plan layout seamlessly transitions into the modern kitchen, equipped with sleek countertops and integrated appliances. The abundance of natural light streaming through the windows creates a warm and inviting atmosphere throughout.
Each of the three bedrooms exudes comfort and tranquillity, offering residents a peaceful sanctuary to unwind after a long day. The master bedroom features built-in wardrobes (perfect for storage solutions), while the other bedrooms provide versatility for use as a home office or guest room.
Completing this property’s appeal is the convenience of off-street parking, ensuring residents have easy access to their vehicles at all times. For those commuting to the city, the proximity to Ilford Station offers excellent transport links, making travel a hassle-free experience.
With its spacious interior, private garden, and off-street parking, this property caters to the needs of modern-day living while providing a tranquil oasis away from the hustle and bustle of city life.
Kitchen / Diner 16′ 5″ x 10′ 0″ (5.00m x 3.06m)
Lounge 11′ 2″ x 10′ 2″ (3.40m x 3.09m)
Bedroom 1 14′ 4″ x 12′ 2″ (4.37m x 3.70m)
Bedroom 2 11′ 6″ x 8′ 6″ (3.50m x 2.60m)
Bedroom 3 15′ 2″ x 7′ 11″ (4.62m x 2.42m)
Bathroom 12′ 7″ x 5′ 11″ (3.84m x 1.80m)
Utility Room 5′ 5″ x 5′ 2″ (1.66m x 1.57m)
 77 / Very Walkable more details here
77 / Very Walkable more details here Disclaimer: Birchills Estate Agents will always endeavour to maintain accurate illustrations of our properties, with our descriptions, Virtual Tours, Floor Plans and/or any other descriptive content that we may choose to include. To be clear, these illustrations are intended only as a guideline, and buyers or renters must satisfy themselves by personal inspection and/or to independently instruct an appropriate survey to suffice their expectations and/or requirements of any property.


