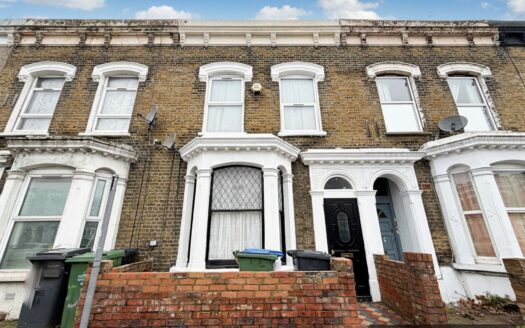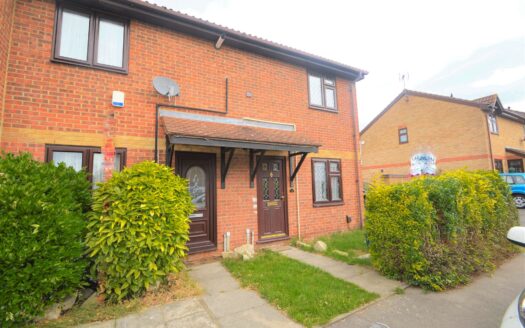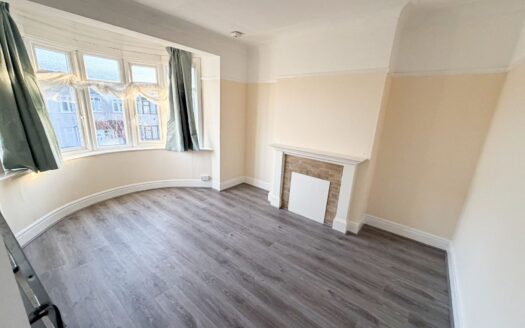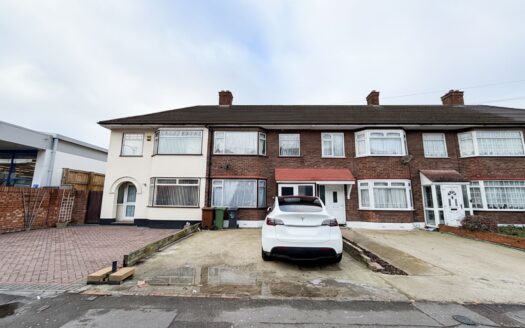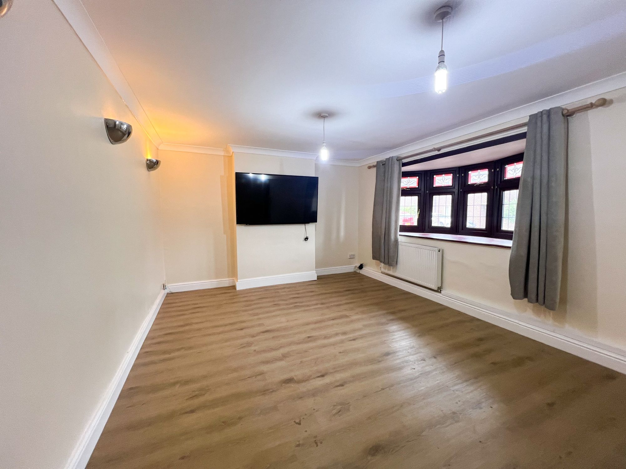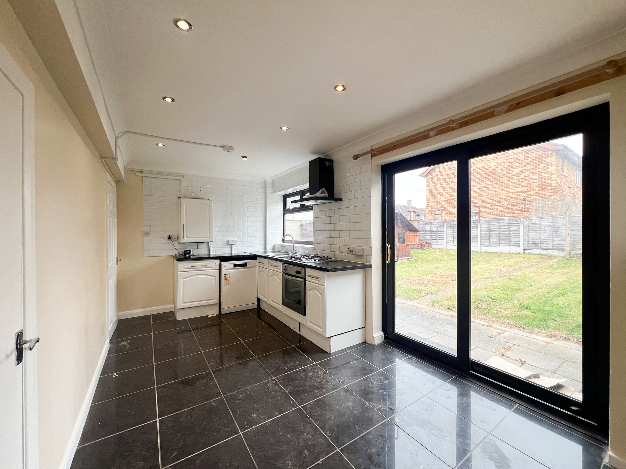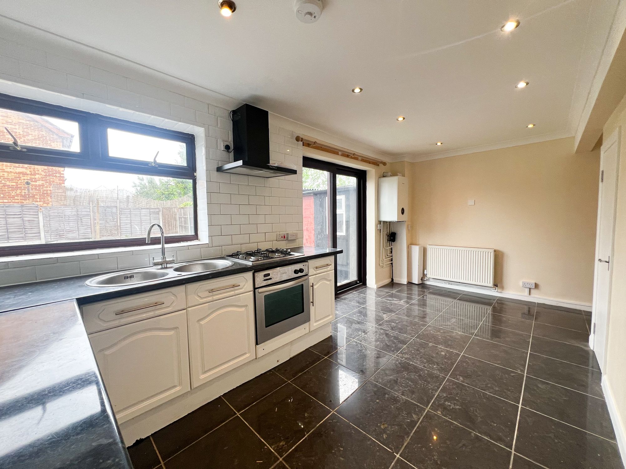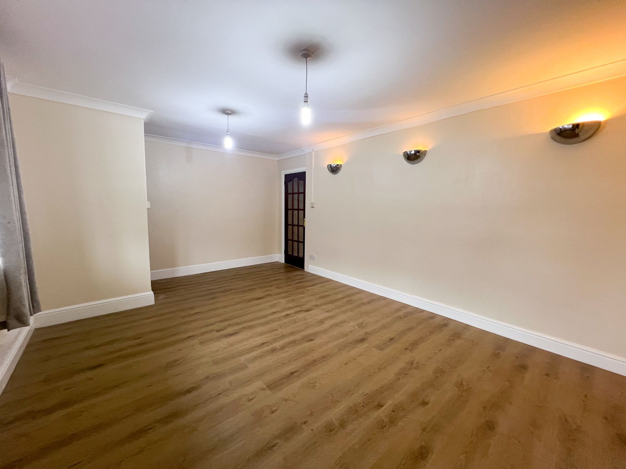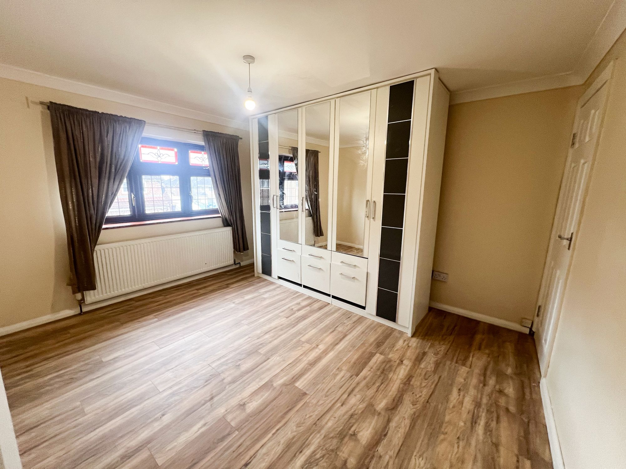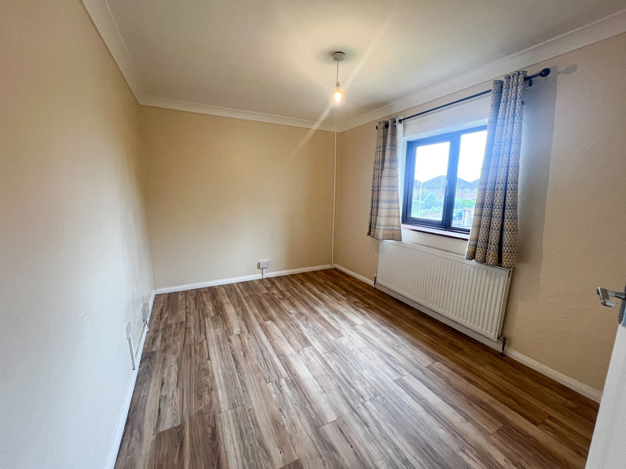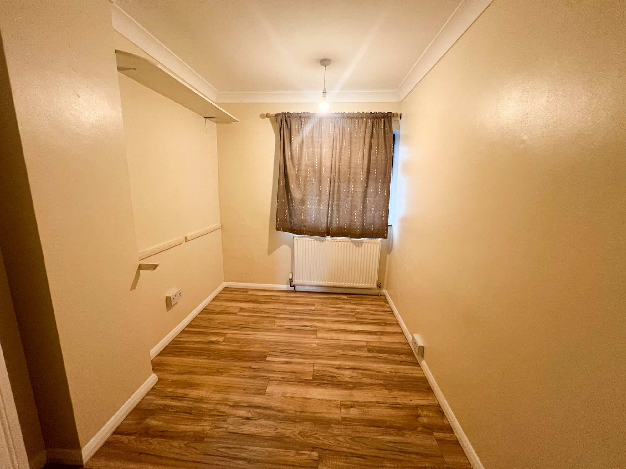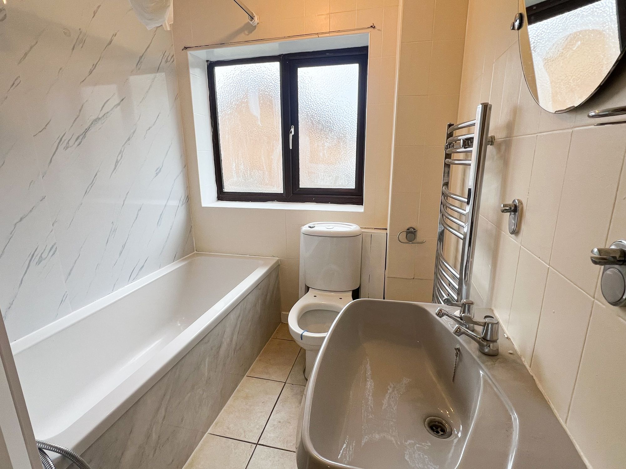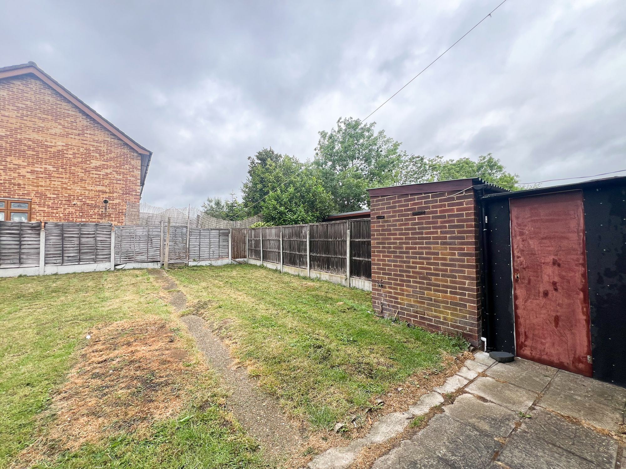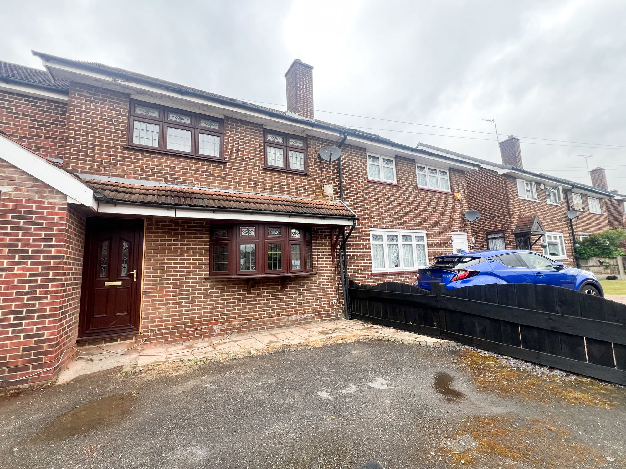Elliott Gardens, Romford, RM3
Property Description
Welcome to this charming three-bedroom home that’s just waiting for you.! As you step inside, you’ll be greeted by a spacious and inviting separate reception room – perfect for hosting friends and family or simply relaxing after a long day.
The large kitchen/diner is a real highlight of this property, offering plenty of space for cooking up a storm and enjoying delicious meals together. With modern fittings and a cosy atmosphere, this room is sure to become the heart of your new home.
Downstairs, you’ll find a convenient WC – a small but essential feature that makes life just that little bit easier. No more dashing up the stairs in the middle of the night!
When it comes to parking, you can breathe a sigh of relief knowing that this property comes with off-street parking. Say goodbye to circling the block in search of a spot – your designated parking space will be waiting for you whenever you need it.
And let’s not forget about the private garden! Imagine relaxing outdoors with a cup of coffee in the morning or enjoying a sunny afternoon BBQ with friends. The garden provides a peaceful sanctuary where you can unwind and soak up the fresh air without ever having to leave home.
Upstairs, you’ll find three comfortable bedrooms, each offering a cosy retreat at the end of the day. Whether you need a space to work, rest, or play, these bedrooms provide the versatility and comfort you need to truly make this house your own.
In summary, this property offers a wonderful blend of space, comfort, and convenience, making it the ideal place to create your new home. So why wait? Schedule a viewing today and discover all that this lovely property has to offer. You won’t be disappointed!
Kitchen 17′ 10″ x 9′ 3″ (5.44m x 2.81m)
Reception Room 17′ 11″ x 15′ 0″ (5.45m x 4.57m)
Bedroom 1 14′ 3″ x 10′ 11″ (4.34m x 3.34m)
Bedroom 2 11′ 9″ x 9′ 5″ (3.58m x 2.88m)
Bedroom 3 10′ 0″ x 6′ 9″ (3.04m x 2.05m)
Bathroom 9′ 5″ x 5′ 10″ (2.86m x 1.77m)
 35 / Car-Dependent more details here
35 / Car-Dependent more details here Disclaimer: Birchills Estate Agents will always endeavour to maintain accurate illustrations of our properties, with our descriptions, Virtual Tours, Floor Plans and/or any other descriptive content that we may choose to include. To be clear, these illustrations are intended only as a guideline, and buyers or renters must satisfy themselves by personal inspection and/or to independently instruct an appropriate survey to suffice their expectations and/or requirements of any property.


