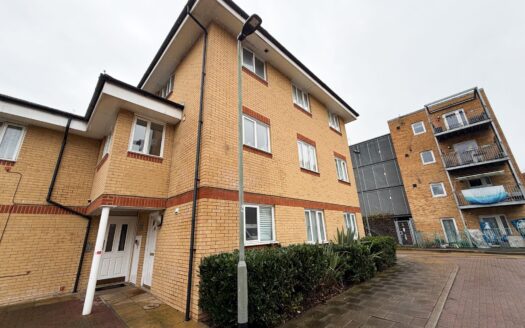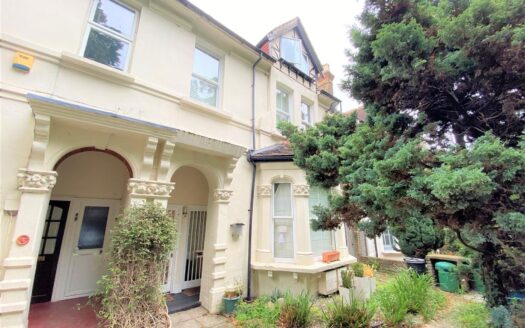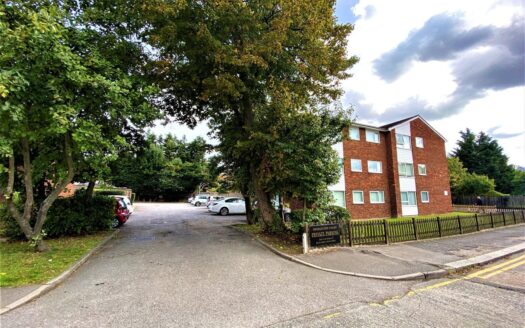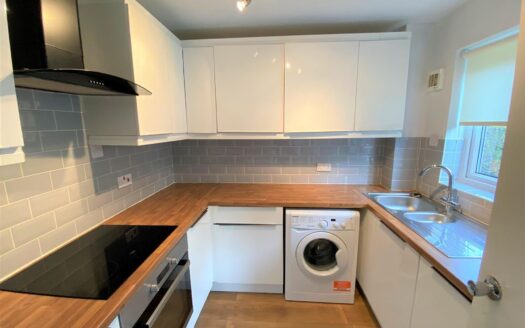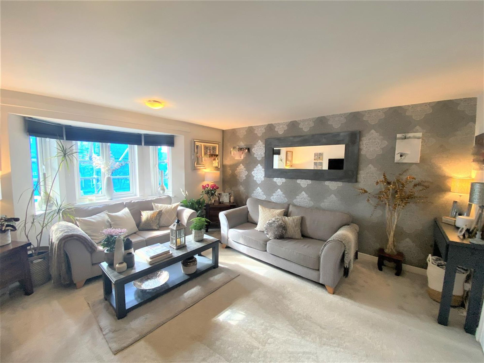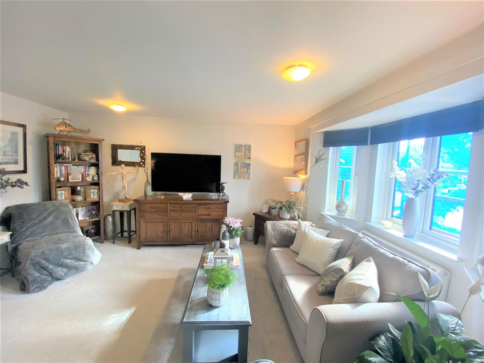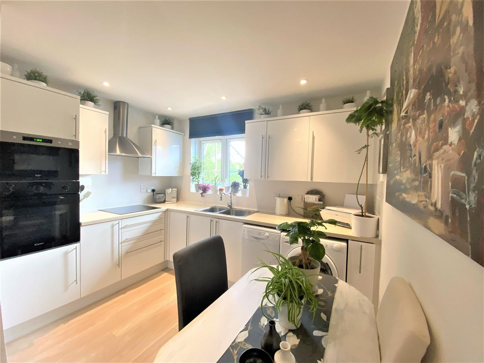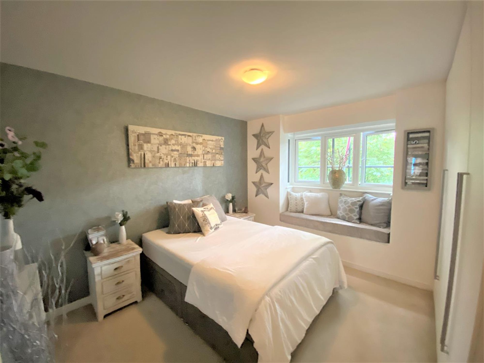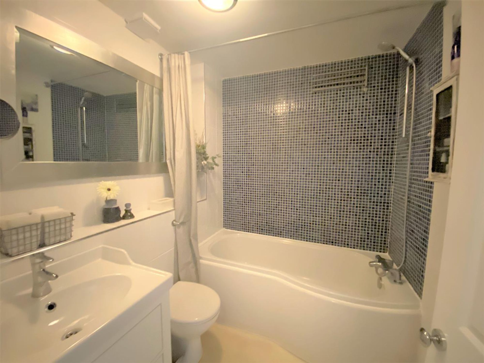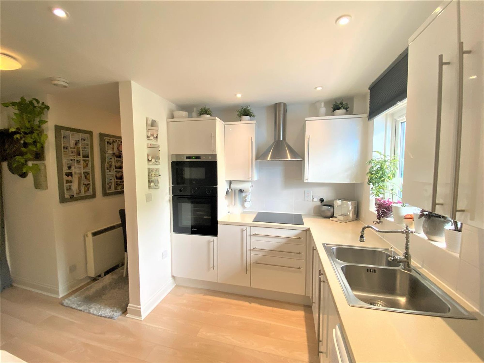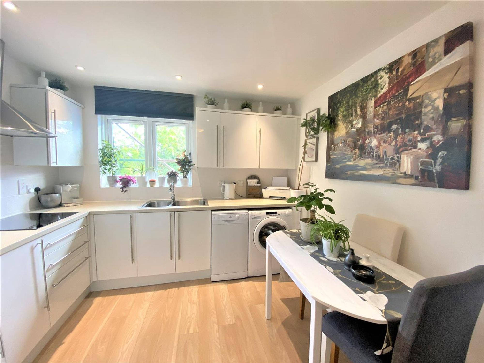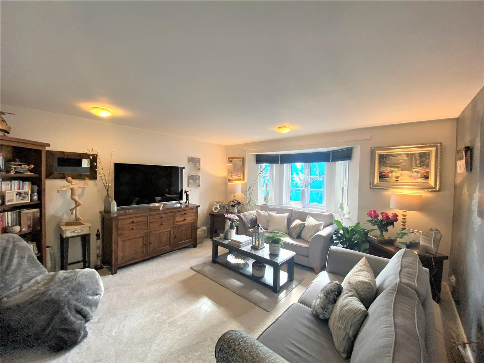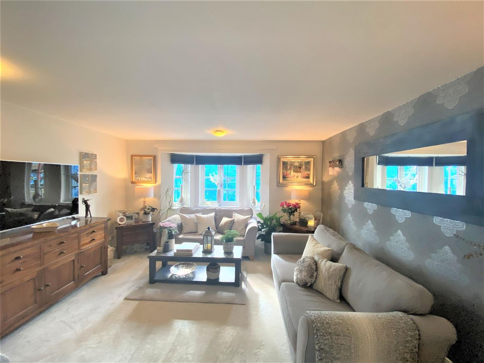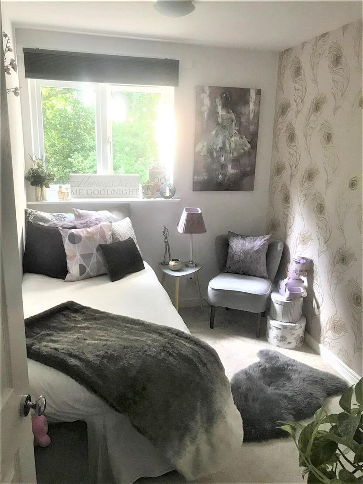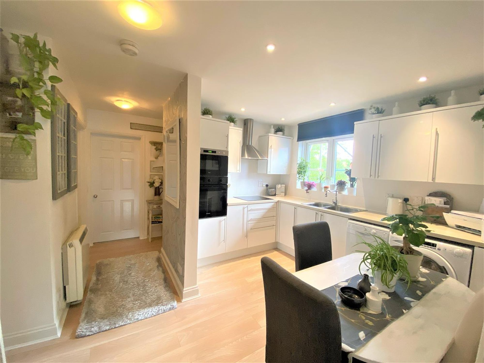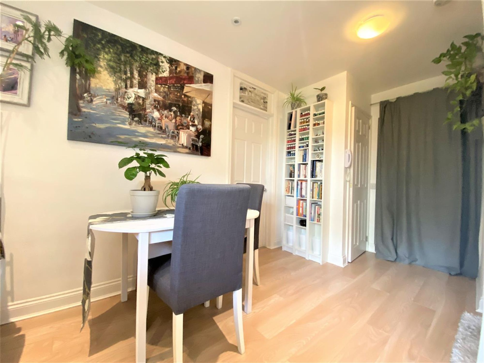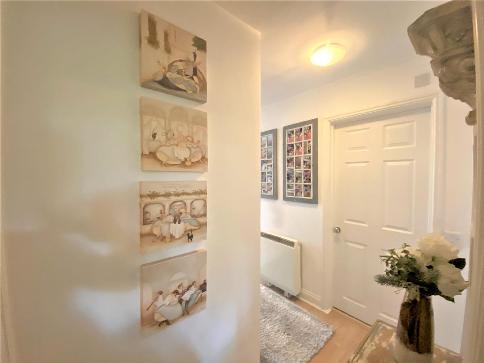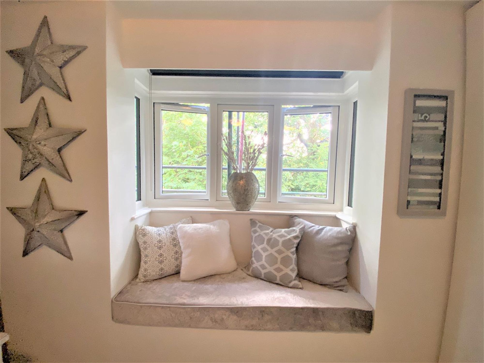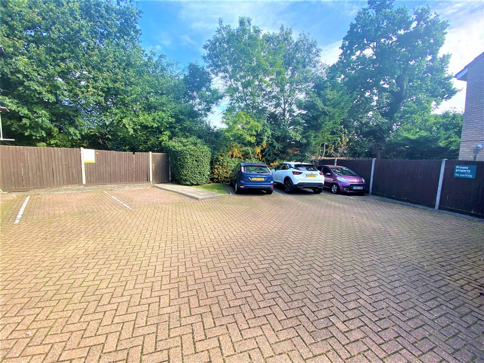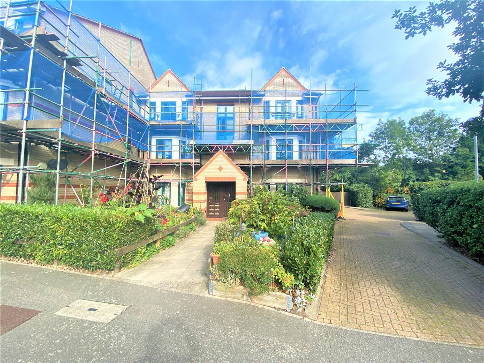£ 1,650 pcm
Peel Close, London, E4
Property Description
Welcome to your new home sweet home! Step right into this modern gem featuring double glazing throughout, ensuring a cosy atmosphere all year round. The separate reception room is perfect for hosting friends or simply unwinding after a long day.
Be sure to take a virtual tour of this lovely abode to truly appreciate all it has to offer – just click play and immerse yourself in the comfort of your potential new home. With two bedrooms, you’ll find plenty of room to make your mark and create your personal sanctuary. The contemporary design throughout the property adds a touch of style to every corner.
No need to worry about parking with the convenience of an off-street allocated parking space just waiting for your vehicle. Say goodbye to circling the block looking for a spot – your designated parking is right at your doorstep.
Don’t miss out on the opportunity to make this modern haven your new home- schedule a viewing today and see for yourself what makes this property feel like a dream come true.
Come take a closer look and picture yourself living in this charming space – where comfort meets convenience, and style meets practicality.
Reception 16′ 10″ x 14′ 6″ (5.13m x 4.42m)
Kitchen 15′ 3″ x 10′ 5″ (4.65m x 3.17m)
Bedroom 1 12′ 10″ x 11′ 2″ (3.92m x 3.40m)
Bedroom 2 11′ 0″ x 7′ 3″ (3.35m x 2.20m)
Bathroom 6′ 9″ x 6′ 2″ (2.06m x 1.89m)
 65 / Somewhat Walkable more details here
65 / Somewhat Walkable more details here Disclaimer: Birchills Estate Agents will always endeavour to maintain accurate illustrations of our properties, with our descriptions, Virtual Tours, Floor Plans and/or any other descriptive content that we may choose to include. To be clear, these illustrations are intended only as a guideline, and buyers or renters must satisfy themselves by personal inspection and/or to independently instruct an appropriate survey to suffice their expectations and/or requirements of any property.


