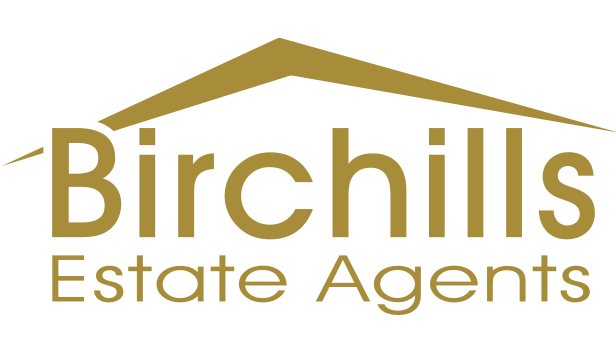
Underwood Road, London, E4
Property Features
- PLEASE CHECK OUT OUR 3D VIRTUAL SHOWCASES OF THIS LOVELY FAMILY HOME !
- GATED DRIVEWAY FOR OFF STREET PARKING
- 4 Bedrooms
- 2 Reception Rooms
- Gorgeous Garden
- Within Close Distance To Highams Park Train Station
Property Summary
Full Details
Hey there! Welcome to this stunning 4 bedroom Semi-Detached House that’s just waiting for you to call it home.
Pull right into the gated driveway and you’ll notice there’s plenty of space for your cars! No need to worry about parking on the street here.
Step inside and you’ll find not just one, but two reception rooms perfect for relaxing or entertaining guests. The layout is ideal for those looking to have separate living and dining spaces, or perhaps a home office or playroom – the choice is yours.
Upstairs, there are 3 bedrooms where you can get a restful night’s sleep or create a cosy space for your little ones. Need some privacy? Head to the outbuilding where you’ll discover a very large bedroom. It could be your own private oasis, a versatile space that could be turned into a guest room, home gym, or whatever your heart desires.
Featuring a lovely garden, you can let your green thumbs loose or simply enjoy a cup of coffee while soaking up some sunshine.
Don’t forget to check out our 3D virtual showcases to get a feel for this amazing family home. With its spacious rooms, charming layout, and convenient location, this property truly has it all.
This house brings together comfort, space, and potential to make it your dream home. So what are you waiting for? Take the virtual tour, fall in love, and make this house your new home sweet home!
Reception Room 18' 2" x 16' 0" (5.53m x 4.87m)
Dining Room 11' 7" x 9' 7" (3.54m x 2.93m)
Bedroom 1 16' 8" x 8' 2" (5.09m x 2.49m)
Bedroom 2 11' 0" x 9' 11" (3.35m x 3.02m)
Bedroom 3 7' 11" x 8' 10" (2.41m x 2.68m)
Bedroom 4 (Outbuilding) 18' 2" x 17' 11" (5.53m x 5.47m)
Kitchen 7' 11" x 8' 10" (2.41m x 2.68m)
Bathroom 8' 10" x 5' 0" (2.69m x 1.52m)
WC 2' 4" x 5' 0" (0.71m x 1.53m)


