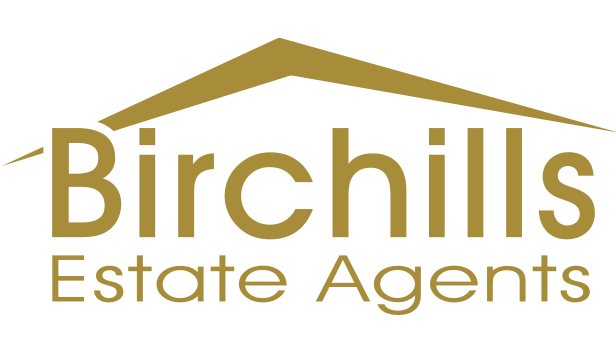
Brewster Road, London, E10
Property Features
- Within Walking Distance to Leyton Midland Station
- 2 Bathrooms
- Cellar
- Loft Space
- On Street Resident Permit Parking
- Large Utility Room
Property Summary
Full Details
Nestled in a sought-after location, this charming 3-bedroom terraced house offers a perfect blend of modern living and convenience. Situated within walking distance to Leyton Midland Station, this property is ideal for commuters seeking easy access to transport links. Boasting three bedrooms and two bathrooms, this home provides ample space for a growing family. The cellar and loft space offer additional storage options, perfect for keeping the property clutter-free. Residents will benefit from the convenience of on-street resident permit parking, ensuring parking is never an issue. Furthermore, the large utility room adds a practical touch, catering to the needs of a busy household.
Outside, residents can enjoy the luxury of on-street resident permit parking, making trips in and out hassle-free. For those with green thumbs, a family park situated just across the road offers a serene escape from the hustle and bustle of city life. Need to grab groceries or simply feel like indulging in some retail therapy? Look no further than the convenient Sainsbury at the top of the road, your one-stop shop for all essentials. With a perfect balance of indoor comfort and outdoor convenience, this property is a gem waiting to be discovered. Don't miss out on the opportunity to call this delightful house your home sweet home.
Kitchen 1 11' 9" x 9' 11" (3.58m x 3.03m)
Utility Room 9' 6" x 9' 4" (2.90m x 2.85m)
Bedroom 1 11' 4" x 10' 11" (3.46m x 3.34m)
Bedroom 2 11' 10" x 16' 7" (3.60m x 5.05m)
Bedroom 3 11' 0" x 11' 4" (3.35m x 3.46m)
Bathroom 7' 5" x 3' 7" (2.27m x 1.09m)
Separate WC 1 6' 2" x 6' 9" (1.89m x 2.05m)
Separate WC 2 2' 5" x 3' 8" (0.73m x 1.11m)
Reception 1 9' 11" x 14' 11" (3.01m x 4.55m)
Reception 2 17' 2" x 16' 9" (5.24m x 5.10m)


