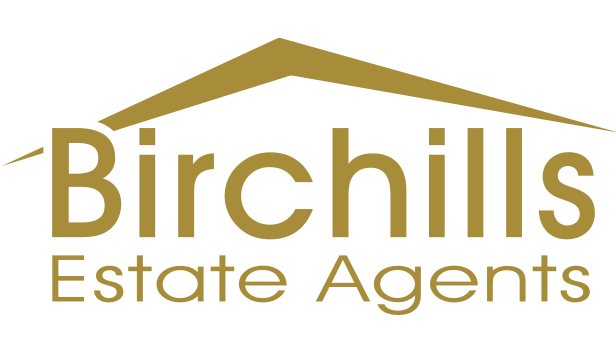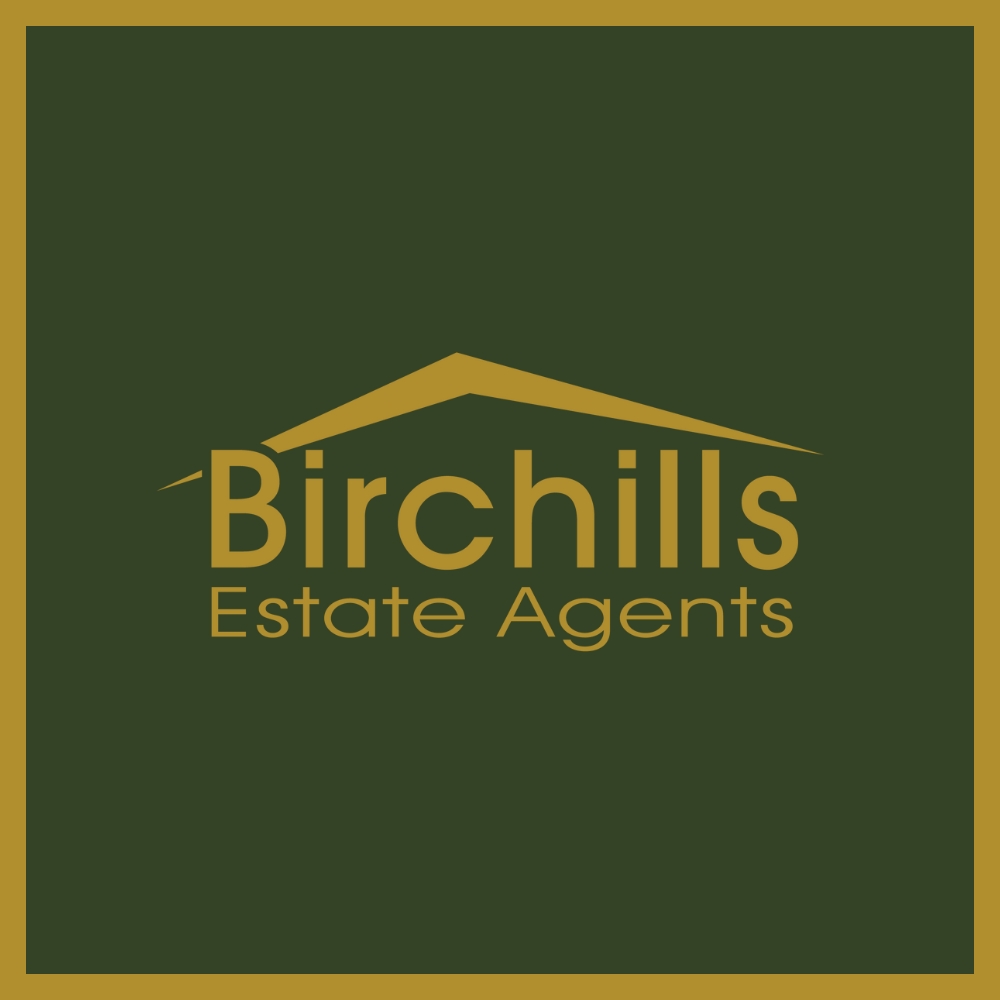
Michael Road, London, E11
Property Features
- Within Close Distance To Leytonstone Underground Station
- Beautiful Road
- Office Room
- On Street Resident Permit Parking
- Possessory Title
Property Summary
Full Details
This beautifully presented 3-bedroom mid-terraced house is ideally located within close proximity to Leytonstone Underground Station, offering seamless access to transport links and amenities. Situated on a picturesque road, this property showcases a perfect blend of modern comfort and traditional charm. Boasting generous living space, the accommodation comprises of three bedrooms, two reception rooms, and an office room, providing ample space for families or professionals seeking a versatile layout. The property also benefits from on-street resident permit parking, ensuring convenience for residents. Furthermore, this residence is offered chain free, presenting an excellent opportunity for buyers looking to make an effortless move into their new home.
Outside, the property continues to impress with its outdoor space. The rear of the house features a private garden, offering a serene escape from the hustle and bustle of city life. This outdoor area provides the perfect setting for relaxing with family and friends or enjoying al fresco dining during warmer months. Additionally, the front of the property boasts a charming facade, enhancing the kerb appeal of this delightful home. Whether it be for hosting gatherings or simply unwinding after a long day, the outdoor space of this property adds to its overall desirability, making it a truly inviting place to call home.
Bedroom 14' 1" x 9' 3" (4.30m x 2.82m)
Bedroom 1
Bedroom 2 9' 3" x 7' 1" (2.81m x 2.17m)
Bedroom 2
Bedroom 3 12' 6" x 9' 11" (3.80m x 3.02m)
Bedroom 3
Bedroom 4 9' 11" x 14' 8" (3.02m x 4.47m)
Bedroom 4
Dining Room 12' 7" x 9' 1" (3.83m x 2.77m)
Reception 2
Lounge 12' 2" x 11' 0" (3.72m x 3.35m)
Reception
Lounge 2 14' 8" x 9' 5" (4.46m x 2.86m)
Next to kitchen
Kitchen 14' 9" x 8' 6" (4.50m x 2.60m)
Kitchen
Bathroom 3' 7" x 3' 9" (1.09m x 1.15m)
Bathroom


