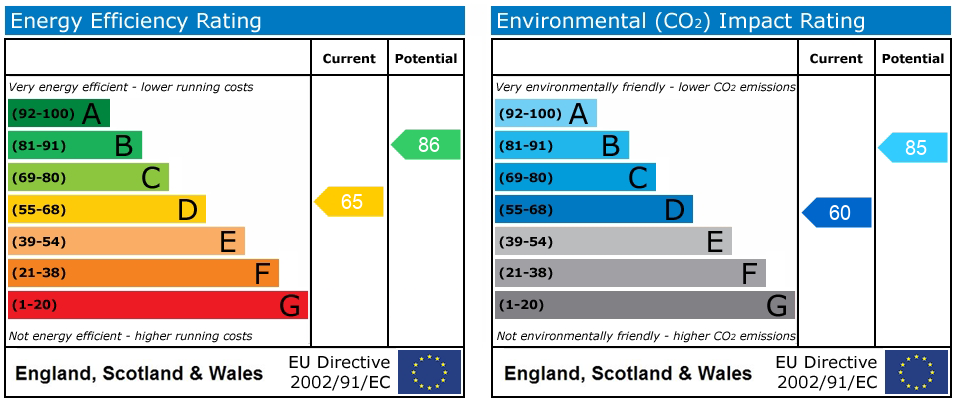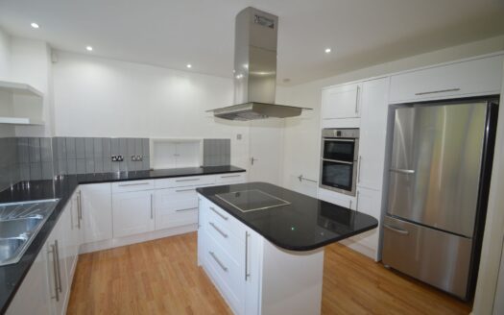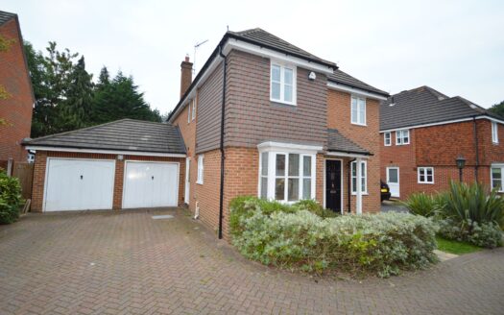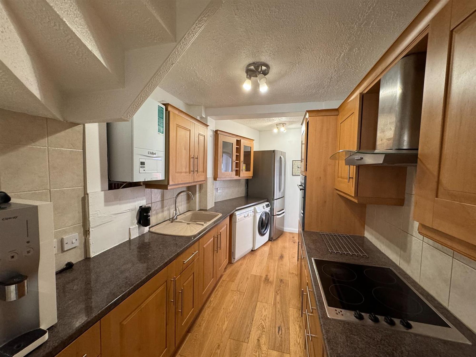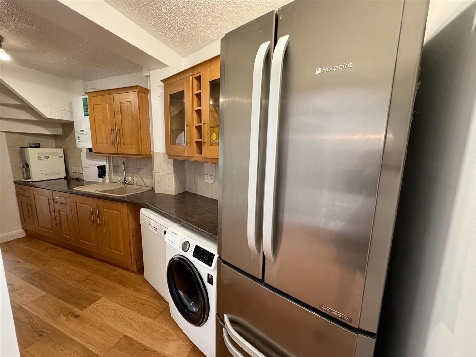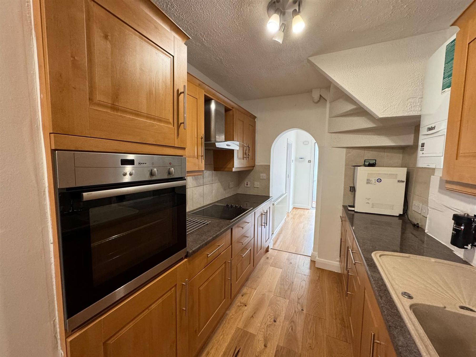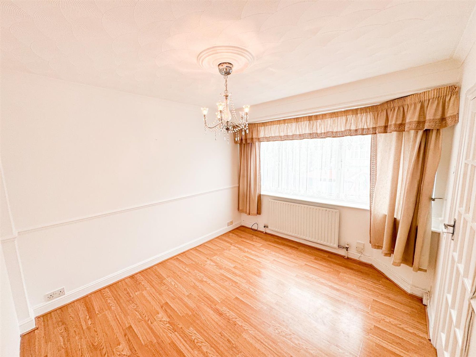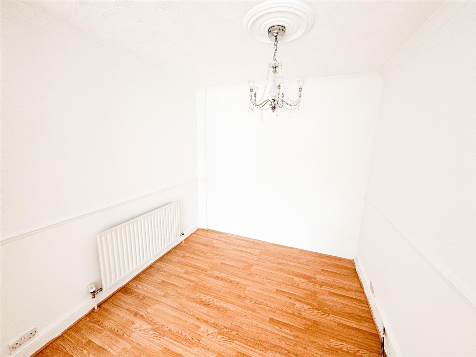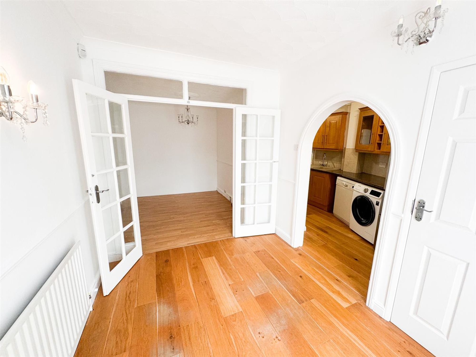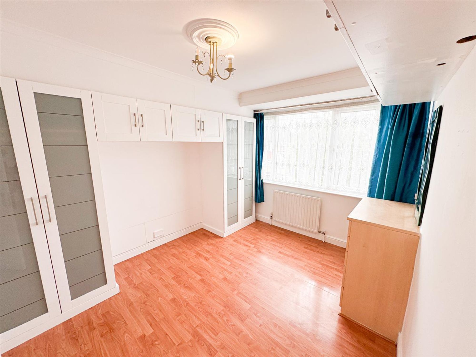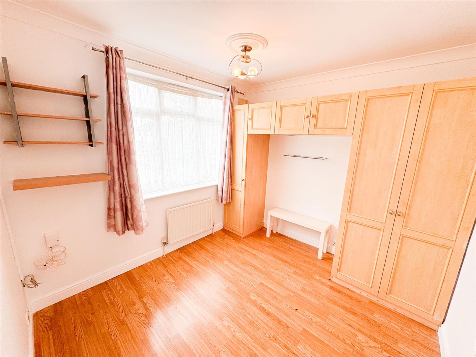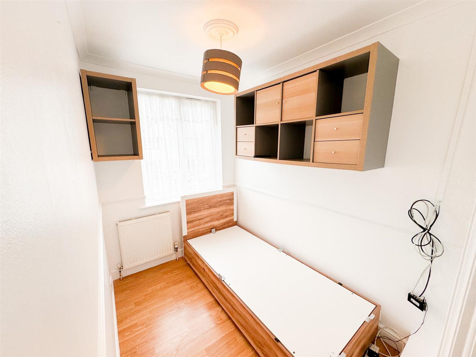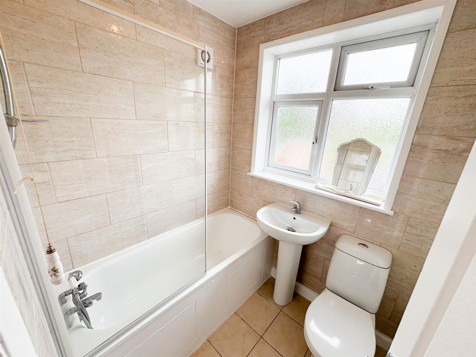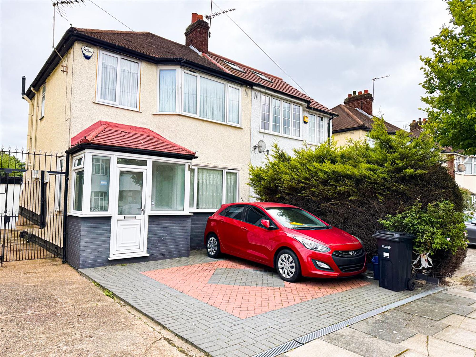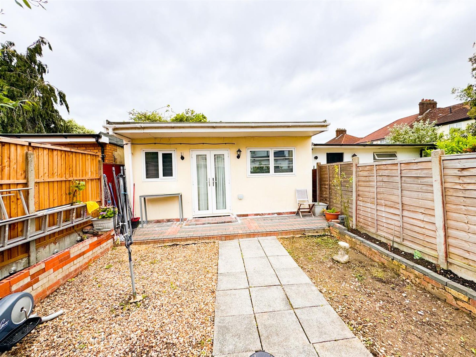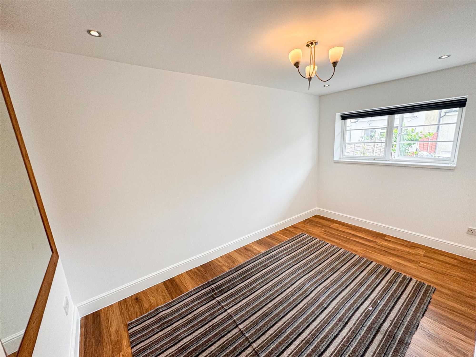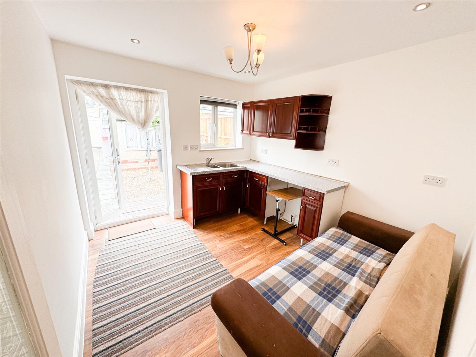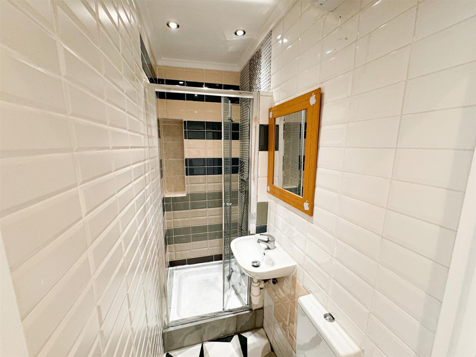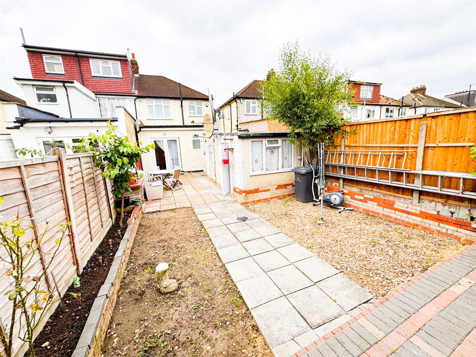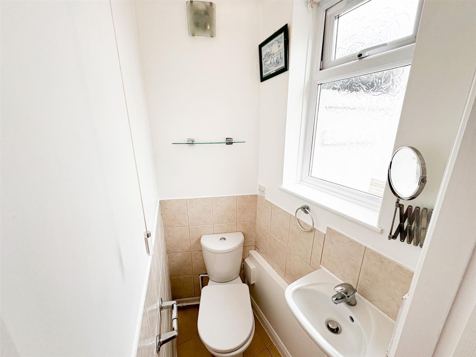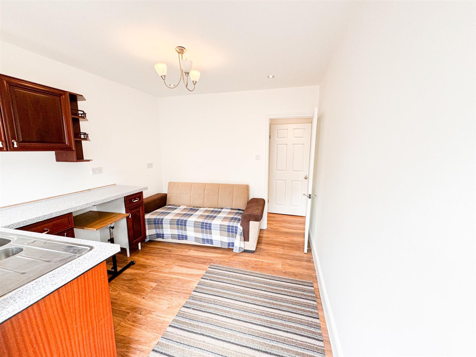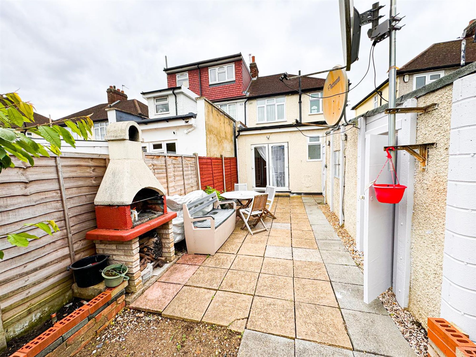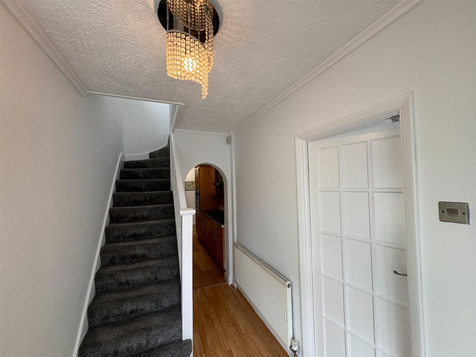Rushden Gardens, Ilford, IG5
Property Description
Step into this cosy abode and make yourself at home in this inviting property. Boasting two reception rooms, there’s plenty of space to entertain guests or simply kick back and relax. With four bedrooms, you’ll have all the room you need for a growing family or the option to create your dream home office.
Convenience is key with a handy downstairs WC, perfect for guests or saving you a trip upstairs. Need extra storage space or a creative studio? Look no further than the versatile outbuilding, offering endless possibilities to suit your needs.
Never worry about finding parking again with the peace of mind of off-street parking right at your doorstep. Whether you’re hosting a gathering or simply enjoying a quiet night in, this property offers the ideal blend of comfort and functionality.
Don’t miss out on the opportunity to make this house your home sweet home.
Reception 1 11′ 11″ x 10′ 0″ (3.63m x 3.06m)
Reception 2
Diner
Bathroom 6′ 0″ x 5′ 11″ (1.83m x 1.80m)
WC
Kitchen
Bedroom 1 12′ 2″ x 9′ 9″ (3.70m x 2.96m)
Bedroom 2 9′ 10″ x 9′ 7″ (2.99m x 2.92m)
Bedroom 3 8′ 5″ x 6′ 0″ (2.56m x 1.83m)
Outbuilding Living Room 10′ 3″ x 9′ 6″ (3.13m x 2.90m)
Outbuilding Room 2 14′ 6″ x 7′ 9″ (4.43m x 2.37m)
Outbuilding Shower Room 7′ 2″ x 2′ 11″ (2.19m x 0.88m)
 64 / Somewhat Walkable more details here
64 / Somewhat Walkable more details here Disclaimer: Birchills Estate Agents will always endeavour to maintain accurate illustrations of our properties, with our descriptions, Virtual Tours, Floor Plans and/or any other descriptive content that we may choose to include. To be clear, these illustrations are intended only as a guideline, and buyers or renters must satisfy themselves by personal inspection and/or to independently instruct an appropriate survey to suffice their expectations and/or requirements of any property.


